6916 Steeplechase Circle, Huntington Beach, CA 92648
- $3,295,000
- 4
- BD
- 5
- BA
- 4,200
- SqFt
- List Price
- $3,295,000
- Price Change
- ▼ $200,000 1748153114
- Status
- PENDING
- MLS#
- OC25106790
- Year Built
- 2000
- Bedrooms
- 4
- Bathrooms
- 5
- Living Sq. Ft
- 4,200
- Lot Size
- 10,388
- Acres
- 0.24
- Lot Location
- 2-5 Units/Acre, Cul-De-Sac, Drip Irrigation/Bubblers, Sprinklers In Rear, Sprinklers In Front, Lawn, Landscaped, Level, Rectangular Lot, Sprinklers Timer, Sprinkler System
- Days on Market
- 35
- Property Type
- Single Family Residential
- Style
- Mediterranean
- Property Sub Type
- Single Family Residence
- Stories
- Two Levels
- Neighborhood
- Triple Crown Estates (Tric)
Property Description
Highly desirable lovingly maintained Edwards Hill "Triple Crown Estates" home features a 10,000+ square foot lot and rare 4 car garage & circular driveway on a quiet interior tract cul-de-sac… it is one of those streets where kids safely play ball outside since there is no traffic. Edwards Hill is known as the area of Huntington Beach close to Central Park with gentle ocean breezes, fantastic schools, and the largest lots in the city. The density is low and the homes are beautifully maintained. This home features 4 Bedrooms + Office + Loft, 4.5 Baths, gourmet kitchen open to large family room, formal dining area, formal living room, upstairs family room, laundry room, luxury primary suite, 4 car attached garage, and circular driveway. With approximately 4,200 sf of luxury living space, high volume ceilings, & stunning architecture from every angle. This home is ideal for entertaining and has a large side yard with a gazebo and is planted with a lawn and multiple fruit trees (would be a very sunny and private location for a swimming pool). The neighborhood is surrounded by Equestrian trails and is a short stroll to the Urban Forest, Equestrian Center, multiple parks, Frisbee Golf Course, Doggie Park, Senior Center, Sports Complex, and Main HB Library. The first floor has a downstairs bedroom with full bath and a separate powder room. Upstairs are two additional bedrooms & the luxury primary suite with fireplace, walk-in closet, and spacious primary bath with dual sinks, vanity, separate tub/shower, and water closet. This home’s tranquil & stunning backyard, premium location, rare 4 car garage, and impressive architecture make this luxury estate an incredible opportunity for any family. Come see this one, the owner has maintained it beautifully, and they are ready to let a new family make their own wonderful memories in this home!
Additional Information
- HOA
- 140
- Frequency
- Monthly
- Association Amenities
- Horse Trails
- Other Buildings
- Gazebo
- Appliances
- 6 Burner Stove, Double Oven, Disposal, High Efficiency Water Heater, Microwave, Refrigerator, Range Hood, Water To Refrigerator, Water Heater, Water Purifier
- Pool Description
- None
- Fireplace Description
- Family Room, Gas, Living Room, Primary Bedroom
- Heat
- Central, Forced Air
- Cooling
- Yes
- Cooling Description
- Central Air, Dual
- View
- None
- Exterior Construction
- Drywall, Frame, Stucco
- Patio
- Concrete
- Roof
- Tile
- Garage Spaces Total
- 4
- Sewer
- Public Sewer
- Water
- Public
- School District
- Huntington Beach Union High
- Elementary School
- Seacliff
- Middle School
- Dwyer
- High School
- Huntington Beach
- Interior Features
- Balcony, Cathedral Ceiling(s), Separate/Formal Dining Room, Eat-in Kitchen, High Ceilings, Multiple Staircases, Open Floorplan, Bedroom on Main Level, Primary Suite, Walk-In Closet(s)
- Attached Structure
- Detached
- Number Of Units Total
- 1
Listing courtesy of Listing Agent: Scot Campbell (SCOT@CAMPBELLREALTORS.COM) from Listing Office: Coldwell Banker-Campbell Rltrs.
Mortgage Calculator
Based on information from California Regional Multiple Listing Service, Inc. as of . This information is for your personal, non-commercial use and may not be used for any purpose other than to identify prospective properties you may be interested in purchasing. Display of MLS data is usually deemed reliable but is NOT guaranteed accurate by the MLS. Buyers are responsible for verifying the accuracy of all information and should investigate the data themselves or retain appropriate professionals. Information from sources other than the Listing Agent may have been included in the MLS data. Unless otherwise specified in writing, Broker/Agent has not and will not verify any information obtained from other sources. The Broker/Agent providing the information contained herein may or may not have been the Listing and/or Selling Agent.
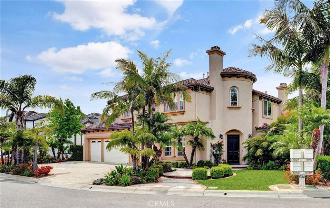
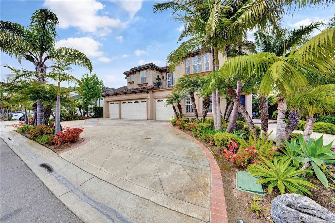
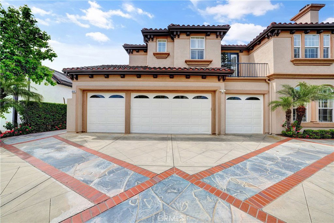
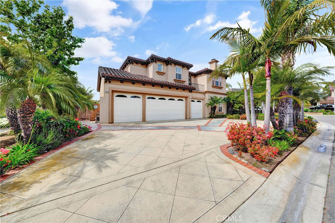
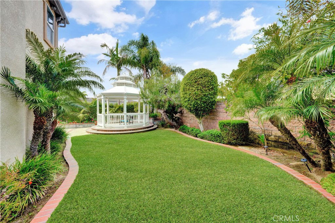
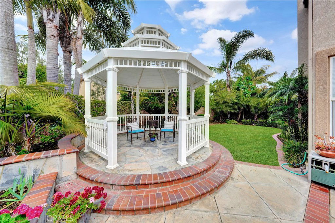
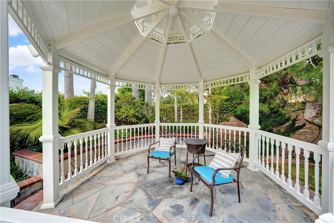
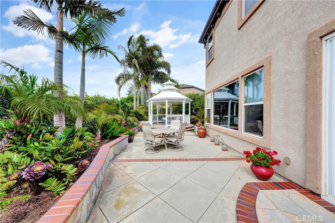
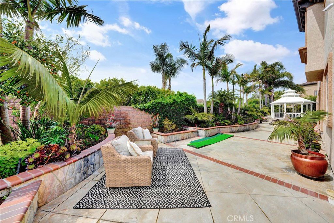
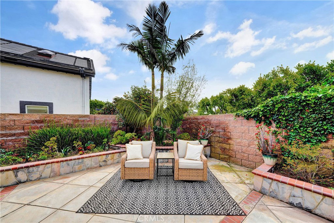
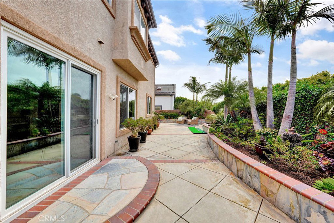
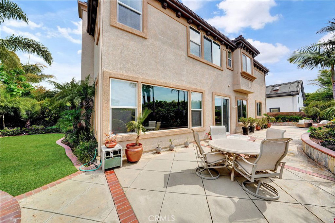
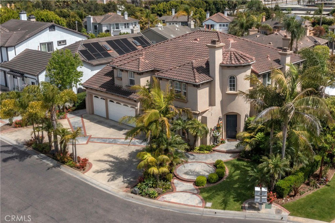
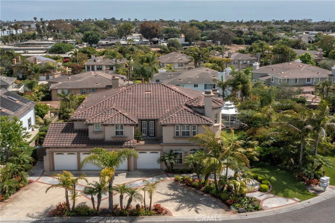
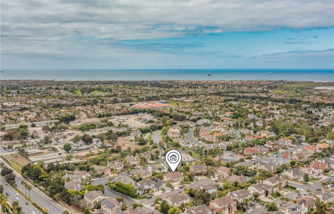
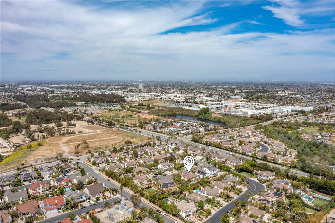
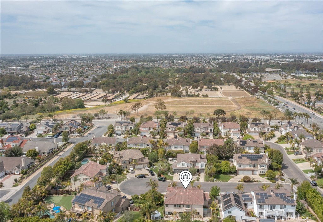
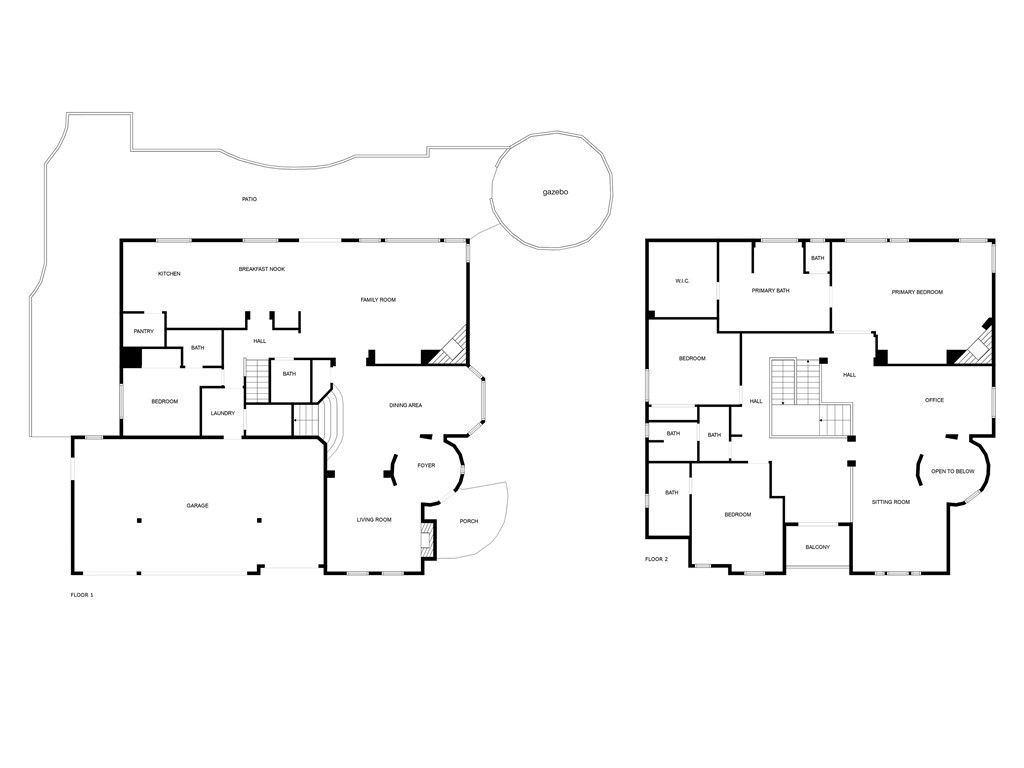
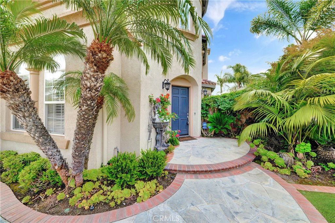
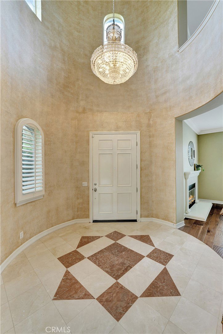
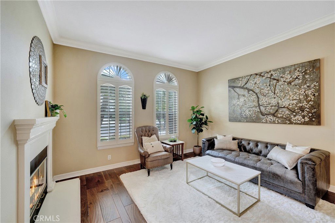
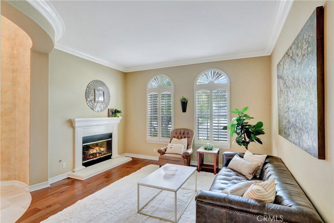
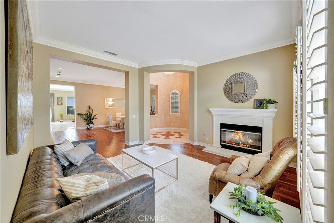
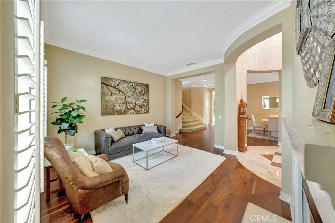
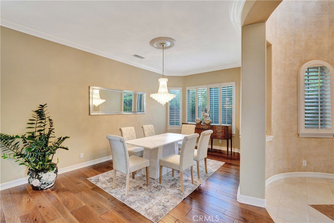
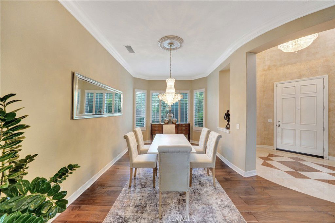
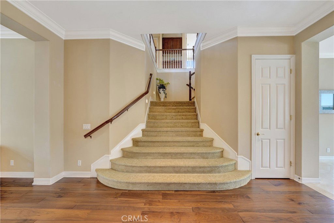
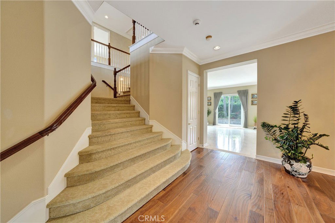
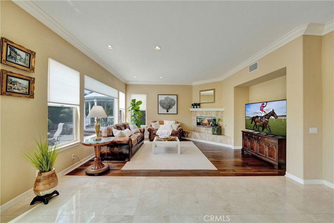
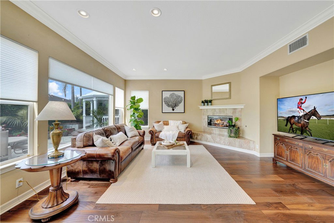
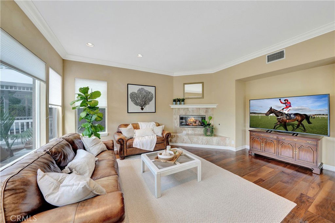
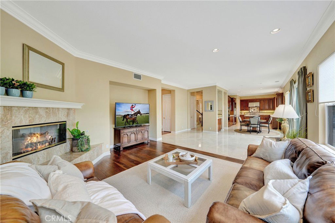
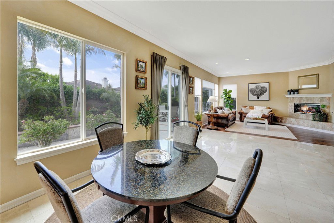
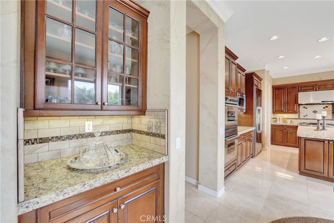
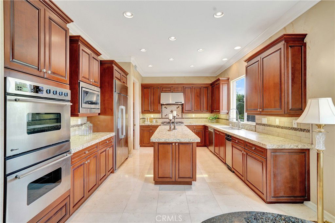
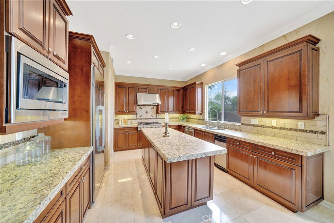
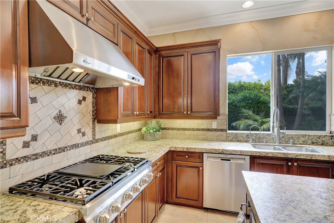
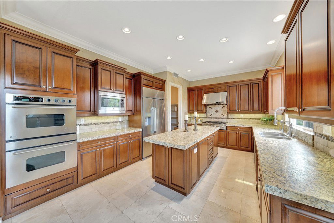
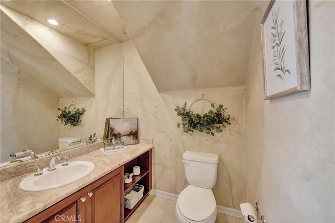
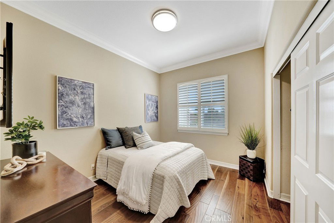
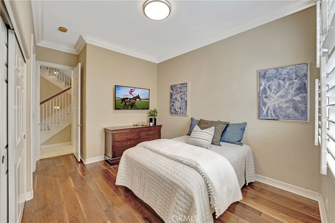
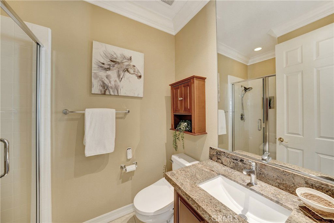
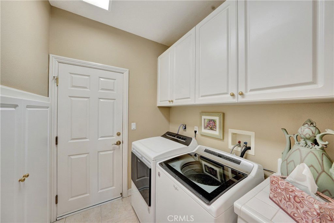
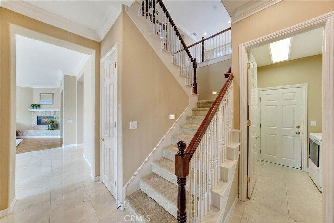
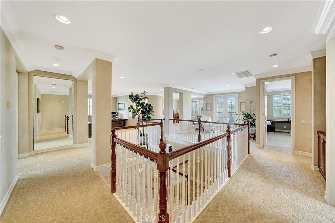
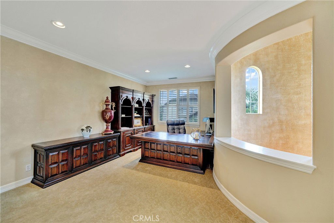
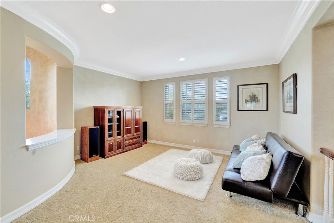
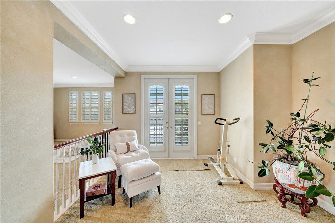
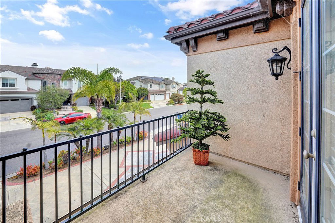
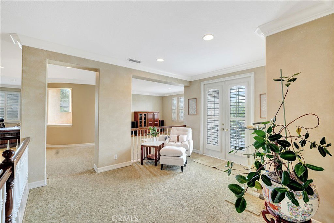
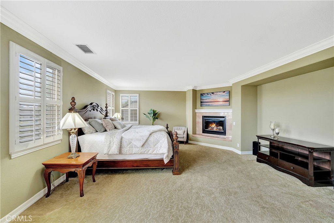
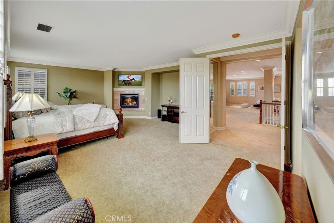
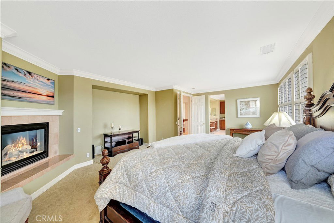
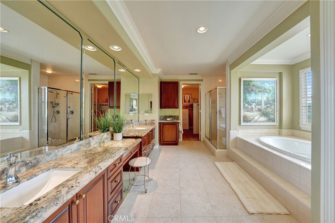
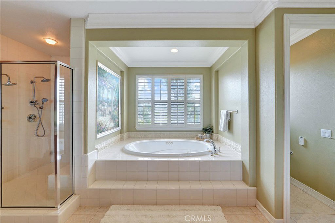
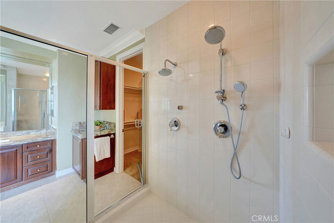
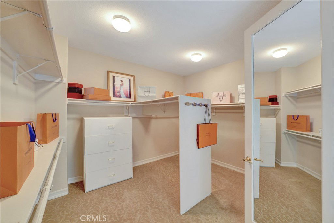
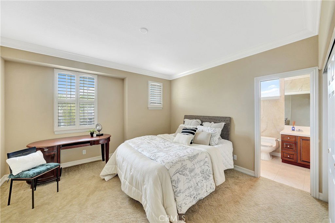
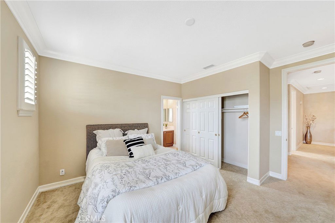
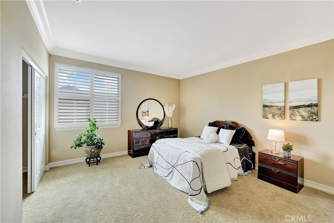
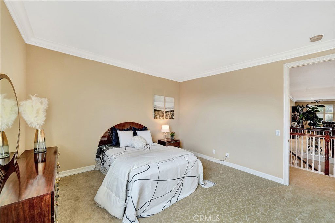
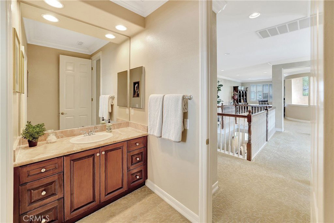
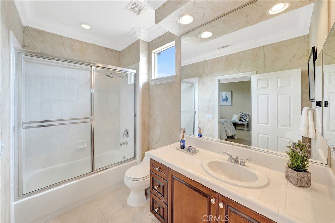
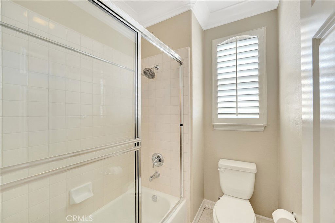
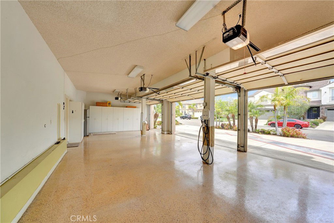
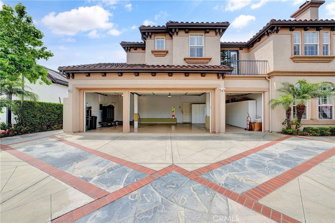
/t.realgeeks.media/resize/140x/https://u.realgeeks.media/landmarkoc/landmarklogo.png)