30 Yorktown, Irvine, CA 92620
- $2,080,000
- 4
- BD
- 3
- BA
- 2,380
- SqFt
- List Price
- $2,080,000
- Status
- ACTIVE UNDER CONTRACT
- MLS#
- PW25107097
- Year Built
- 1978
- Bedrooms
- 4
- Bathrooms
- 3
- Living Sq. Ft
- 2,380
- Lot Size
- 4,760
- Acres
- 0.11
- Lot Location
- 0-1 Unit/Acre
- Days on Market
- 63
- Property Type
- Single Family Residential
- Style
- Traditional
- Property Sub Type
- Single Family Residence
- Stories
- Two Levels
Property Description
Welcome to 30 Yorktown – A Stunning Cul-de-Sac Gem in a Prime Location! Nestled in a quiet and desirable cul-de-sac, this spacious 4-bedroom, 3-bathroom home offers the perfect blend of style, comfort, and functionality.The home features a meticulously landscaped front yard, charming brick planters, and a welcoming entryway that sets the tone for what awaits inside. Step into a bright and airy living space with soaring vaulted ceilings, recessed lighting, and an abundance of natural light pouring in through the picture window. Inside you'll find new luxury vinyl plank flooring, a freshly painted interior, recessed lighting throughout. Continue your way into the beautiful remodeled kitchen. A chef's dream featuring stainless steel appliances, white shaker cabinets, quartz countertops, a striking blue subway tile backsplash that adds a pop of color and visual interest to the kitchen. Built into a niche along the wall, the serving area offers a designated space for platters and beverages as well as offers beautiful decor to the kitchen. Enjoy the convenience of a main-level bedroom and bathroom offering ideal flexibility for guests or multi-generational living. Ascend to the upper level where three generously sized bedrooms await, providing comfort and privacy. The luxurious primary suite is a true retreat, boasting a spa-like bathroom with a spacious walk-in shower, dual quartz vanities, custom tile flooring, a freestanding bathtub for ultimate relaxation and a large walk-in closet. The two additional bedrooms share a beautifully remodeled bathroom with quartz countertops, stylish tile flooring and a tub. With a beautiful lush green backyard, thoughtfully designed for both relaxation and entertaining, with different zones for dining, lounging, and enjoying the outdoors. The combination of green grass, brickwork, and varied seating options creates a warm and inviting space. With an ideal combination of location, curb appeal, and comfort, 30 Yorktown is a rare opportunity to own a piece of tranquility while being just minutes from top-rated schools, shopping, dining, and outdoor recreation. All this without the burden of HOA fees or Mello Roos. Schedule your showing today!
Additional Information
- Appliances
- Dishwasher, Disposal, Gas Range, Refrigerator, Range Hood, Water Heater
- Pool Description
- None
- Fireplace Description
- Family Room
- Heat
- Central
- Cooling
- Yes
- Cooling Description
- Central Air
- View
- Neighborhood
- Patio
- Open, Patio
- Garage Spaces Total
- 2
- Sewer
- Public Sewer
- Water
- Public
- School District
- Irvine Unified
- High School
- Northwood
- Interior Features
- High Ceilings, Quartz Counters, Recessed Lighting, Storage, Bedroom on Main Level, Primary Suite, Walk-In Closet(s)
- Attached Structure
- Detached
- Number Of Units Total
- 1
Listing courtesy of Listing Agent: Lily Barajas (barajas.lily.re@gmail.com) from Listing Office: Zutila, Inc..
Mortgage Calculator
Based on information from California Regional Multiple Listing Service, Inc. as of . This information is for your personal, non-commercial use and may not be used for any purpose other than to identify prospective properties you may be interested in purchasing. Display of MLS data is usually deemed reliable but is NOT guaranteed accurate by the MLS. Buyers are responsible for verifying the accuracy of all information and should investigate the data themselves or retain appropriate professionals. Information from sources other than the Listing Agent may have been included in the MLS data. Unless otherwise specified in writing, Broker/Agent has not and will not verify any information obtained from other sources. The Broker/Agent providing the information contained herein may or may not have been the Listing and/or Selling Agent.
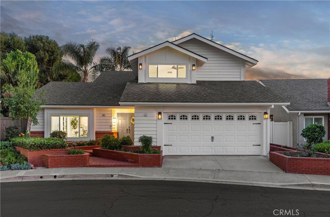
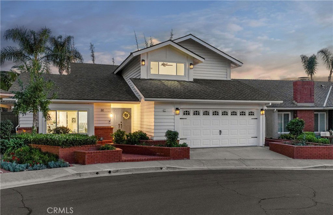
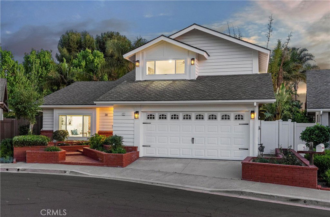
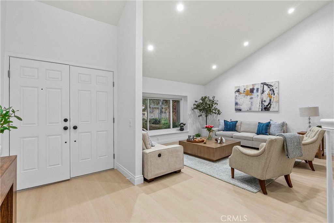
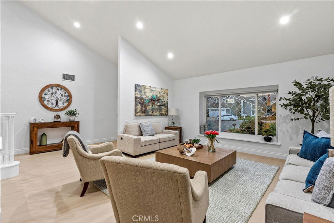
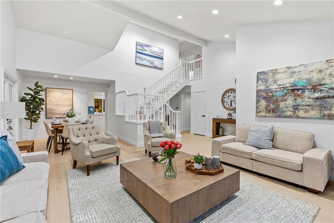
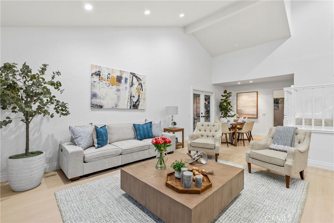
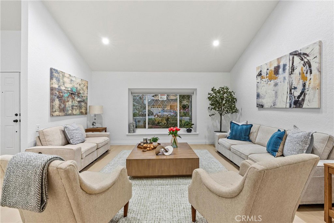
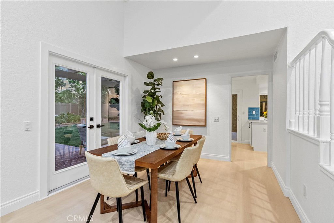
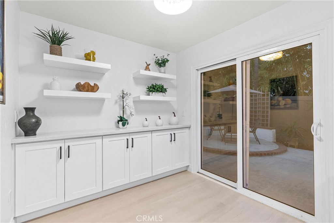
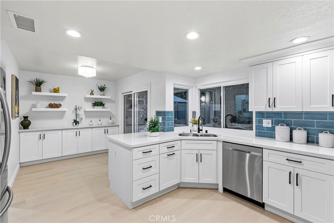
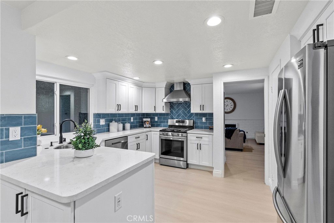
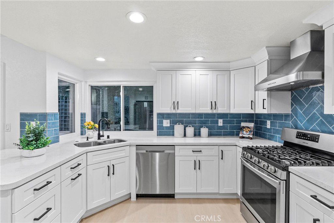
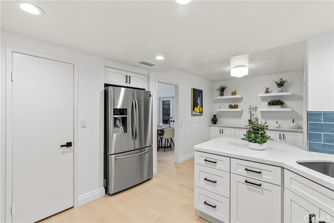
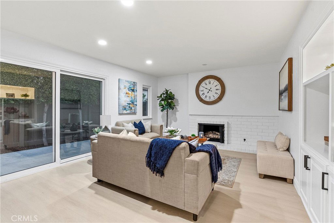
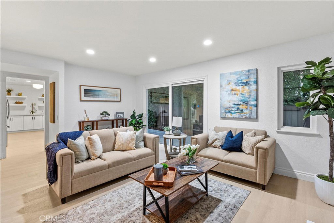
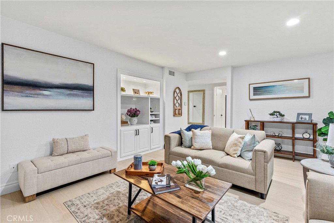
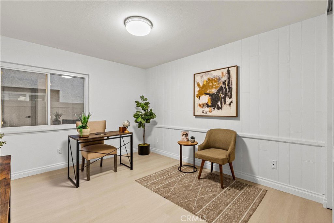
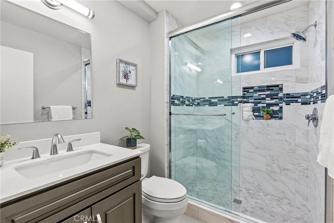
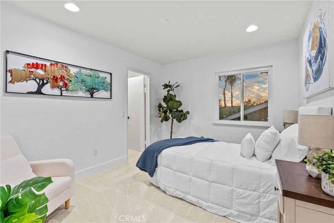
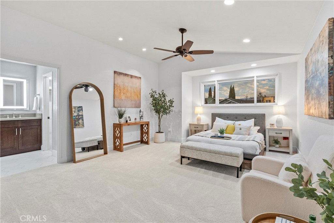
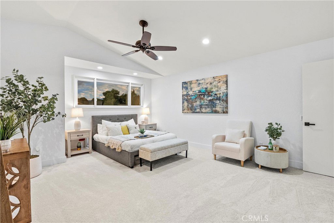
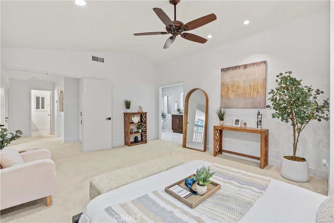
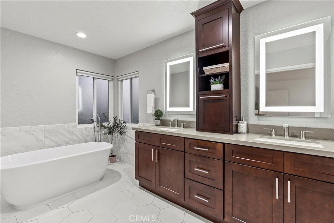
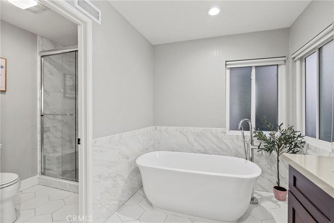
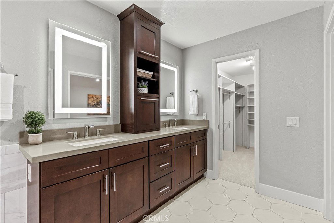
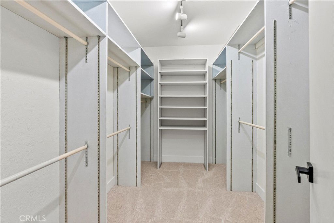
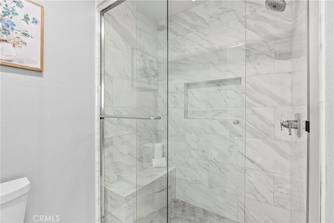
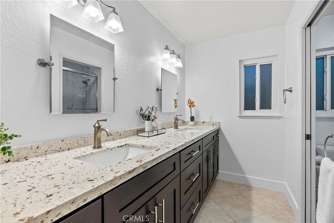
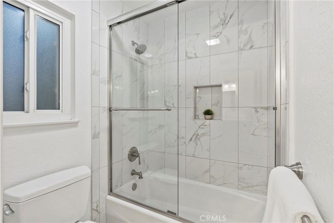
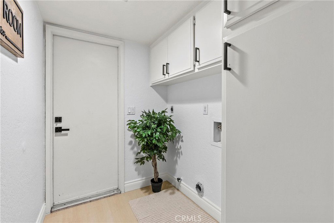
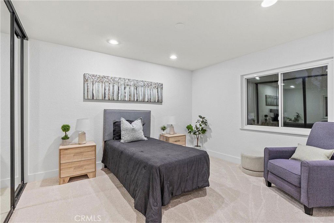
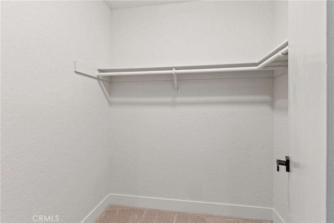
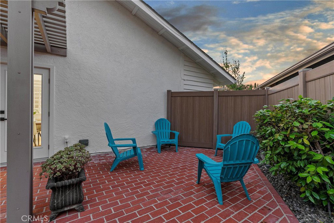
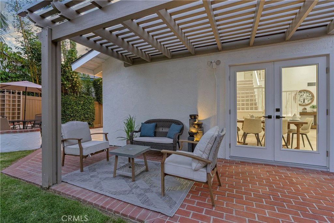
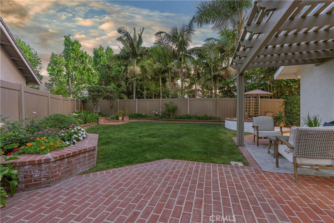
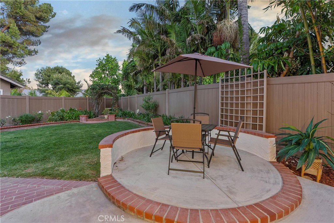
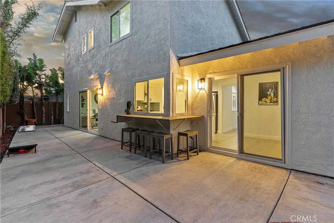
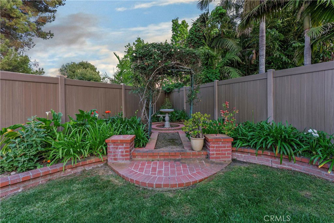
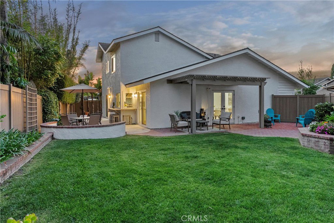
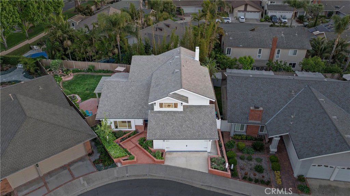
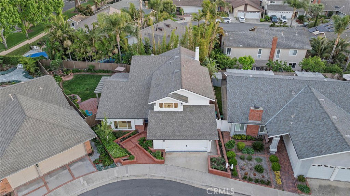
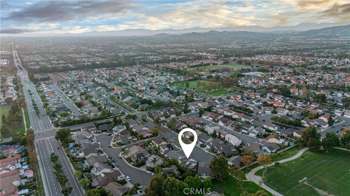
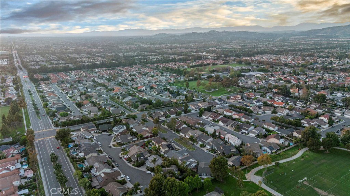
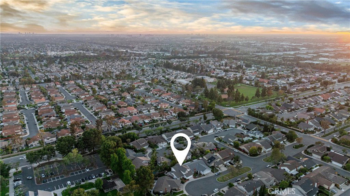
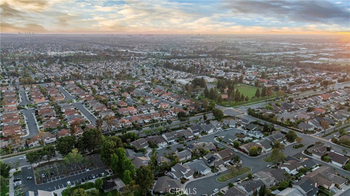
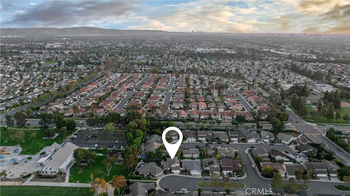
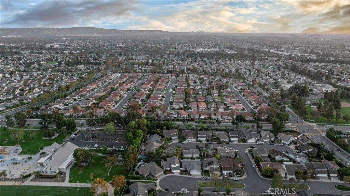
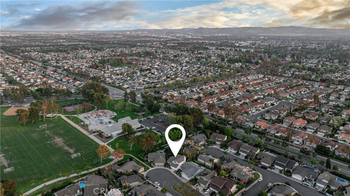
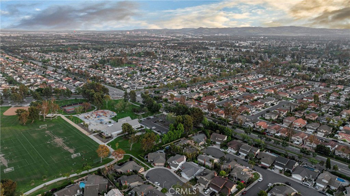
/t.realgeeks.media/resize/140x/https://u.realgeeks.media/landmarkoc/landmarklogo.png)