6072 Navajo Road, Westminster, CA 92683
- $973,875
- 3
- BD
- 2
- BA
- 1,498
- SqFt
- List Price
- $973,875
- Price Change
- ▼ $14,625 1749627655
- Status
- ACTIVE UNDER CONTRACT
- MLS#
- OC25103779
- Year Built
- 1960
- Bedrooms
- 3
- Bathrooms
- 2
- Living Sq. Ft
- 1,498
- Lot Size
- 7,840
- Acres
- 0.18
- Lot Location
- 0-1 Unit/Acre, Front Yard, Sprinklers In Front, Walkstreet, Yard
- Days on Market
- 62
- Property Type
- Single Family Residential
- Style
- Traditional
- Property Sub Type
- Single Family Residence
- Stories
- One Level
Property Description
This home has a great floorplan with unlimited possibilities with 3 large bedrooms, 2 bathrooms, approximately 1500 square feet on an approximately 7900 square foot lot. The wide frontage features potential RV parking next to the two car garage. Enter the front walkway with lush landscaping to the large living room with brick wood burning fireplace with a raised hearth. The kitchen features walnut wood cabinetry with self close doors and drawers and a farmers sink set in front of the window. The stainless steel gas stove is set between the butcher block counters facing the dining area. The large slider opens to the patio and freeform pool with newer filtration equipment and solar heat. The garage is direct access from the kitchen where there are several cabinets for storage and an enclosed laundry area. This also has a door to the back yard and the pool. The hallway with large slider closet and open linen storage leads to one full bathroom with tub and shower combination and pedestal sink. The two right bedrooms have vinyl flooring and double slider closets. The primary bedroom on the right also has vinyl flooring with an ensuite bath with a full wall closet and tile shower. This bath also has a door to the patio, convenient for everyone when using the pool. Behind the house is a large relaxation area with low maintenance artificial turf and no neighbors behind. Capital improvements include the tankless water heater, vinyl windows and slider, paid solar for the pool, upsized main water service, and 200 amp electrical panel. This home is in the Sequoia elementary school attendance area, close to shopping and transportation corridors.
Additional Information
- Appliances
- Dishwasher, Disposal, Gas Range, Refrigerator, Tankless Water Heater
- Pool
- Yes
- Pool Description
- Gunite, In Ground, Private, Solar Heat, See Remarks
- Fireplace Description
- Family Room, Living Room, Masonry, Raised Hearth, Wood Burning
- Heat
- Central
- Cooling Description
- None
- View
- Neighborhood
- Exterior Construction
- Stucco
- Patio
- Concrete, Open, Patio
- Roof
- Composition
- Garage Spaces Total
- 2
- Sewer
- Sewer Tap Paid
- Water
- Public
- School District
- Huntington Beach Union High
- Elementary School
- Sequoia
- Interior Features
- Ceiling Fan(s), Laminate Counters, See Remarks, All Bedrooms Down, Bedroom on Main Level, Main Level Primary, Primary Suite
- Attached Structure
- Detached
- Number Of Units Total
- 1
Listing courtesy of Listing Agent: Sylvia Garrett (sylviagarrett@firstteam.com) from Listing Office: First Team Real Estate.
Mortgage Calculator
Based on information from California Regional Multiple Listing Service, Inc. as of . This information is for your personal, non-commercial use and may not be used for any purpose other than to identify prospective properties you may be interested in purchasing. Display of MLS data is usually deemed reliable but is NOT guaranteed accurate by the MLS. Buyers are responsible for verifying the accuracy of all information and should investigate the data themselves or retain appropriate professionals. Information from sources other than the Listing Agent may have been included in the MLS data. Unless otherwise specified in writing, Broker/Agent has not and will not verify any information obtained from other sources. The Broker/Agent providing the information contained herein may or may not have been the Listing and/or Selling Agent.
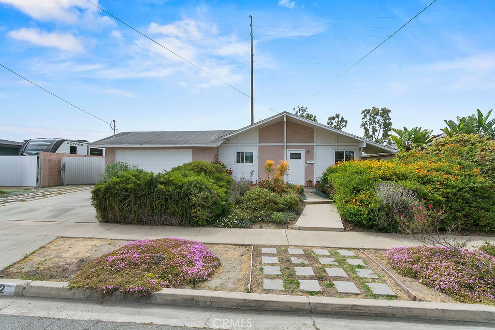
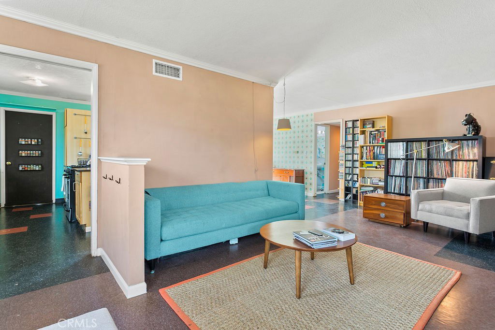
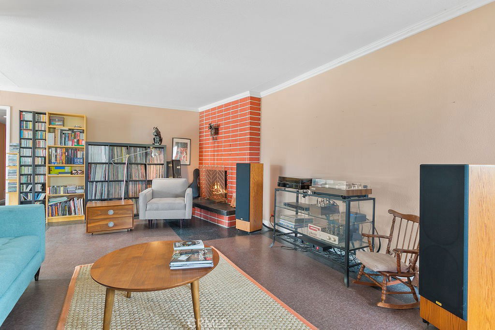
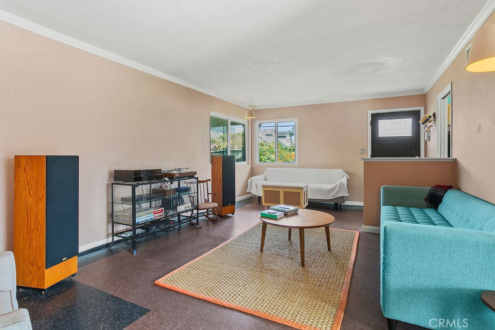
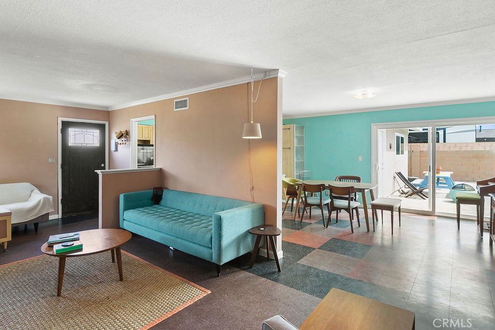
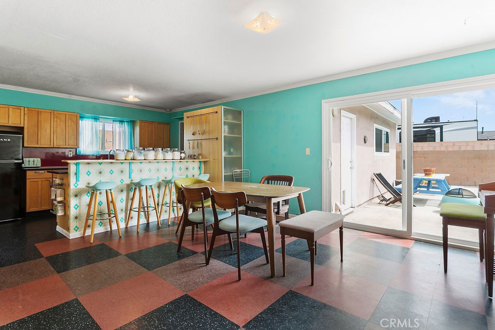
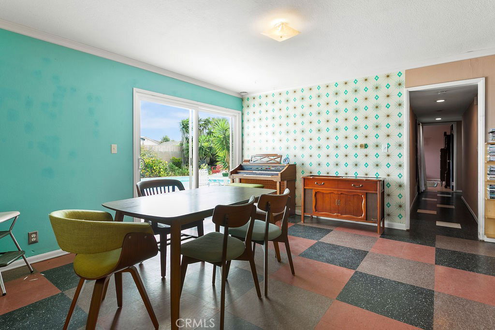
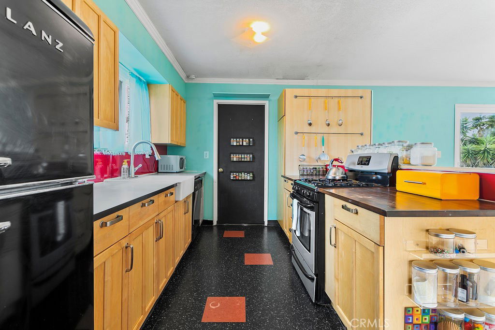
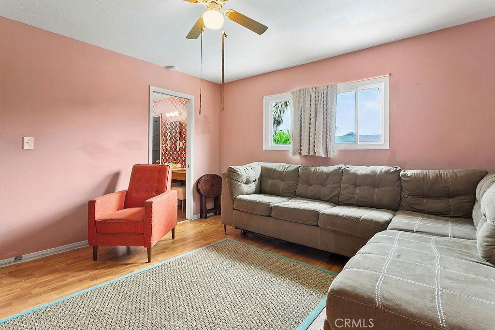
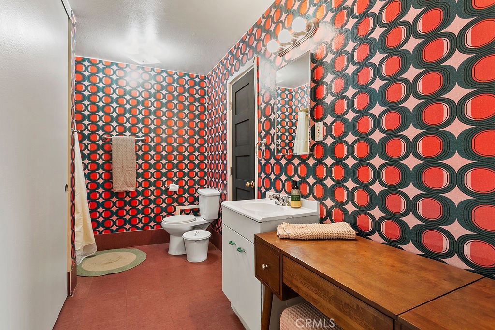
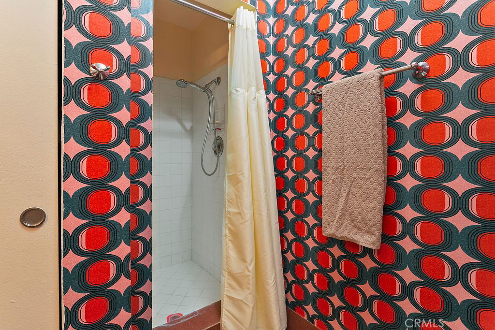
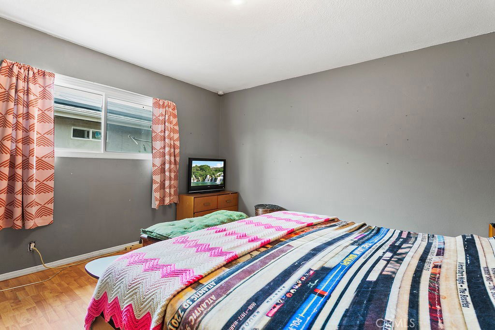
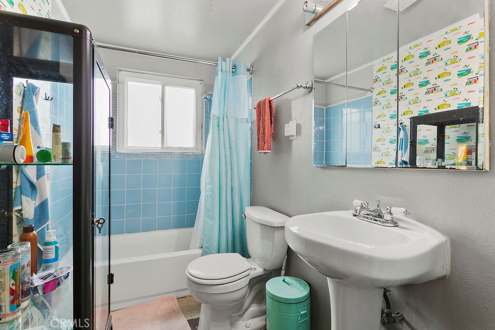
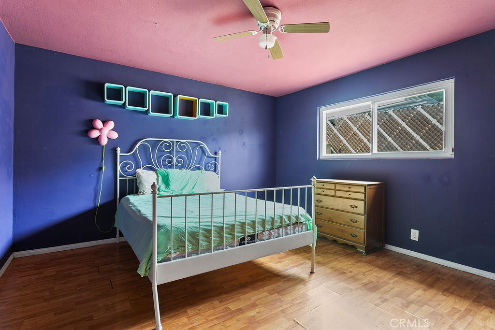
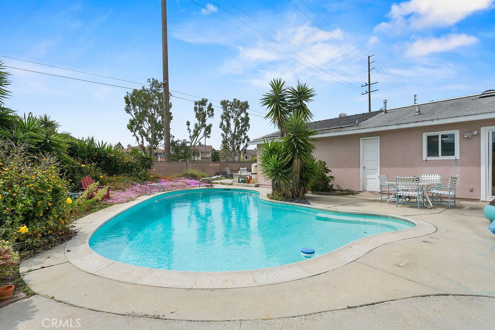
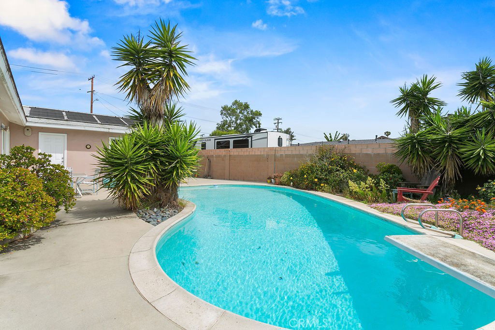
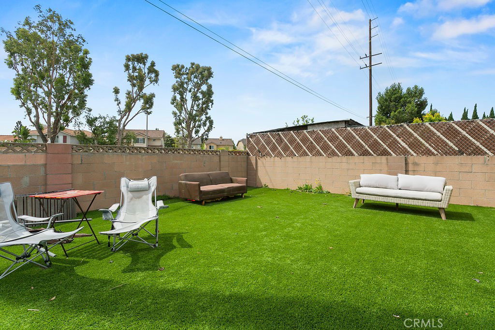
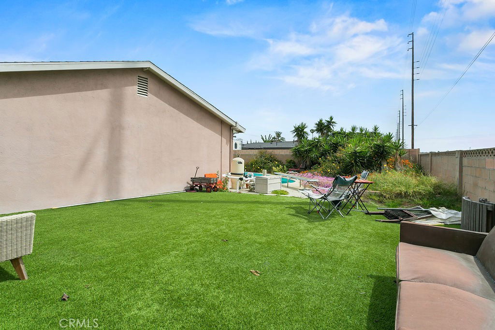
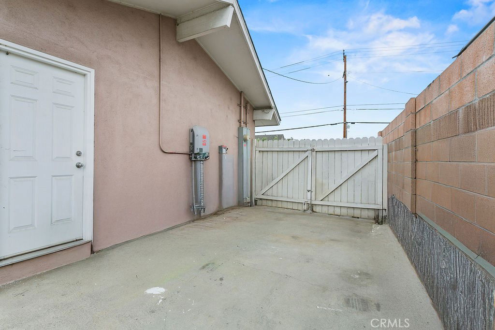
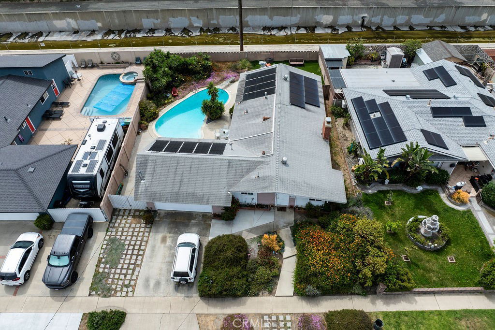
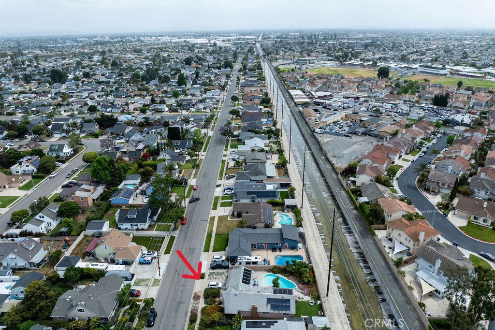
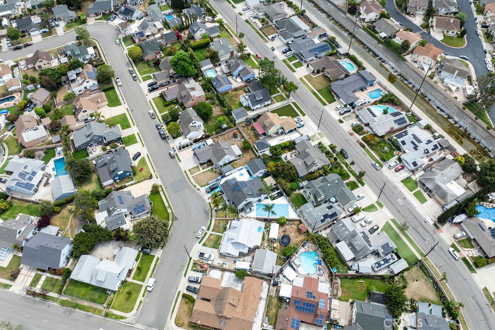
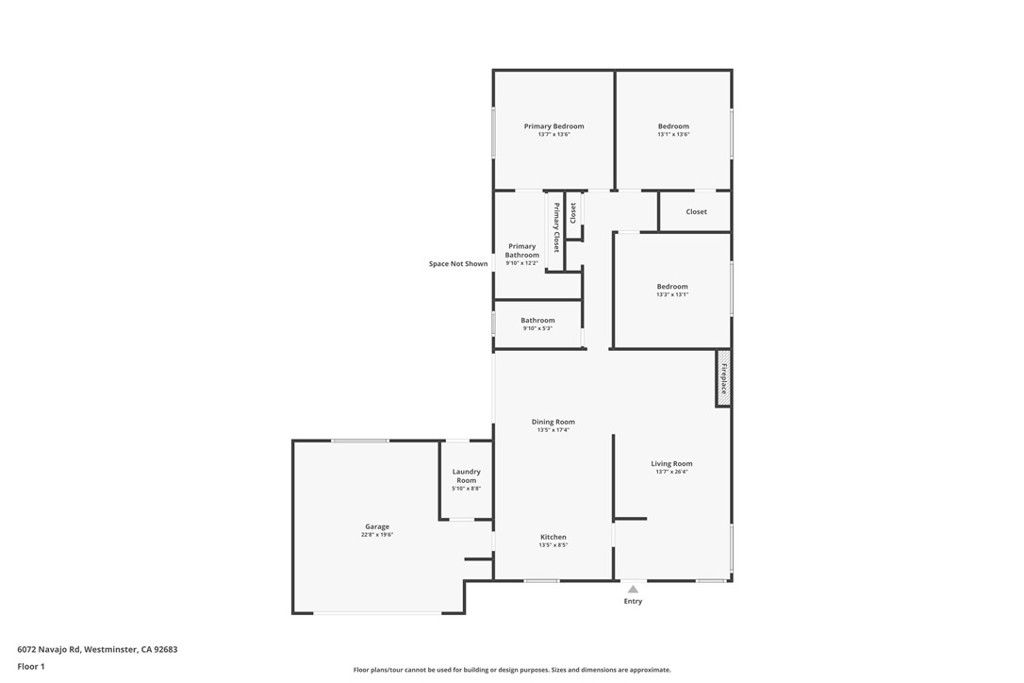
/t.realgeeks.media/resize/140x/https://u.realgeeks.media/landmarkoc/landmarklogo.png)