1960 Novus Place, Costa Mesa, CA 92627
- $990,000
- 2
- BD
- 3
- BA
- 1,658
- SqFt
- List Price
- $990,000
- Status
- PENDING
- MLS#
- OC25180797
- Year Built
- 2018
- Bedrooms
- 2
- Bathrooms
- 3
- Living Sq. Ft
- 1,658
- Lot Size
- 1,865
- Acres
- 0.04
- Lot Location
- 0-1 Unit/Acre, Landscaped
- Days on Market
- 12
- Property Type
- Single Family Residential
- Property Sub Type
- Single Family Residence
- Stories
- Three Or More Levels
- Neighborhood
- Vitae
Property Description
Vitae is a stunning enclave of 20 modern single-family detached residences, thoughtfully designed by Planet Home Living for the discerning home enthusiast. This residence features an inviting layout with 2 spacious bedrooms, plus a den/office space and 2.5 luxurious bathrooms, complemented by an attached 2-car garage. Positioned as an end unit, this remarkable home offers views from three sides, ensuring a perfect blend of natural light and enhanced privacy. Step inside and discover a chef’s kitchen that is a culinary delight, boasting impressive appliances, an expansive kitchen island, and versatile dining options that effortlessly flow into your tranquil patio oasis—ideal for both intimate gatherings and lively entertaining. Retreat to the serene primary bedroom, a peaceful sanctuary complete with an en-suite bathroom featuring a generous walk-in shower and a dual sink vanity. The spacious walk-in closet, meticulously outfitted with built-ins, provides ample storage for all your essentials. The secondary bedroom also includes its own en-suite bathroom, making it perfect for family or guests. The laundry facilities are conveniently located on the bedroom level, simplifying daily routines. The interior exudes warmth and sophistication, with rich wood flooring, soaring ceilings, and dual-pane windows that frame picturesque views while insulating against noise. Smart home technology enhances your living experience with upgrades such as Nest, Ring, and Kevo, all seamlessly integrated for modern convenience. Outside, the large and private courtyard beckons with its meticulously landscaped greenery, providing a serene outdoor retreat. Ample off-street parking ensures that both residents and guests can enjoy easy access. Vitae boasts an impressive walk score of 87, positioning you just a leisurely stroll away from the vibrant offerings of the Triangle Square, including the Social Bar and Restaurant, Costa Mesa 55 Tavern Bowl, movie theaters, trendy shops, and much more. Don’t miss your chance to embrace this exceptional lifestyle and claim your slice of paradise!
Additional Information
- HOA
- 125
- Frequency
- Monthly
- Association Amenities
- Maintenance Grounds
- Appliances
- Microwave
- Pool Description
- None
- Heat
- Central
- Cooling
- Yes
- Cooling Description
- Central Air
- View
- City Lights, Neighborhood
- Patio
- Covered, Porch
- Garage Spaces Total
- 2
- Sewer
- Public Sewer
- Water
- Public
- School District
- Newport Mesa Unified
- Interior Features
- Cathedral Ceiling(s), All Bedrooms Up, Walk-In Closet(s)
- Attached Structure
- Detached
- Number Of Units Total
- 1
Listing courtesy of Listing Agent: Elizabeth Do (Liz@ElizabethDo.com) from Listing Office: Keller Williams Realty.
Mortgage Calculator
Based on information from California Regional Multiple Listing Service, Inc. as of . This information is for your personal, non-commercial use and may not be used for any purpose other than to identify prospective properties you may be interested in purchasing. Display of MLS data is usually deemed reliable but is NOT guaranteed accurate by the MLS. Buyers are responsible for verifying the accuracy of all information and should investigate the data themselves or retain appropriate professionals. Information from sources other than the Listing Agent may have been included in the MLS data. Unless otherwise specified in writing, Broker/Agent has not and will not verify any information obtained from other sources. The Broker/Agent providing the information contained herein may or may not have been the Listing and/or Selling Agent.
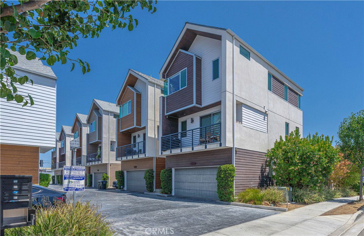
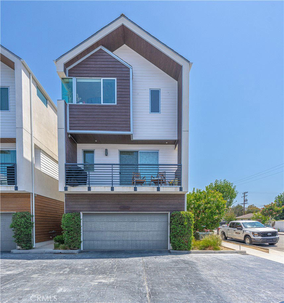
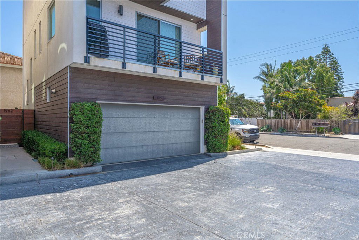
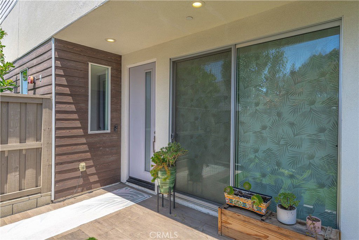
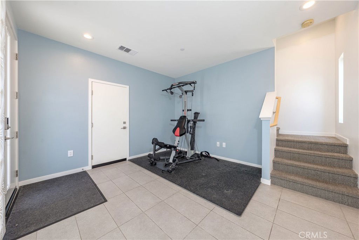
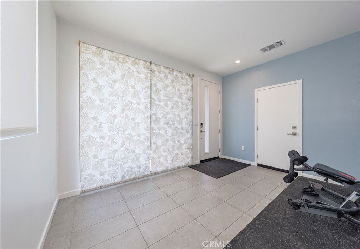
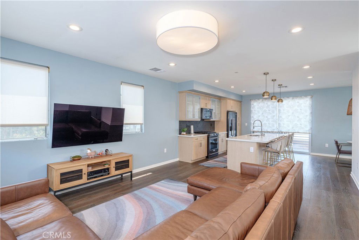
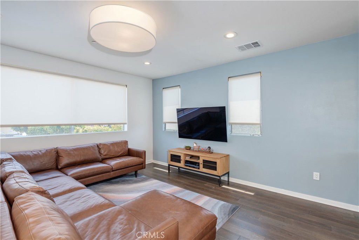
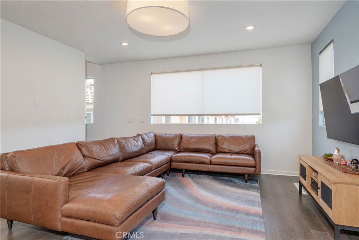
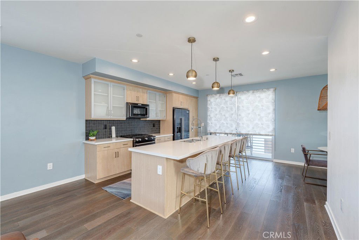
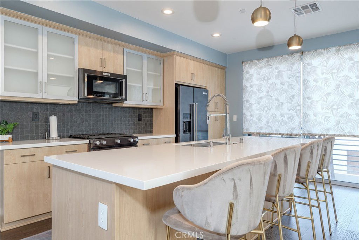
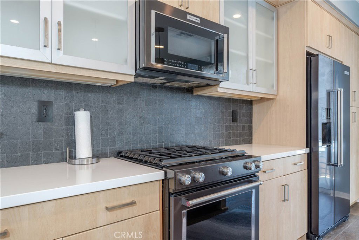
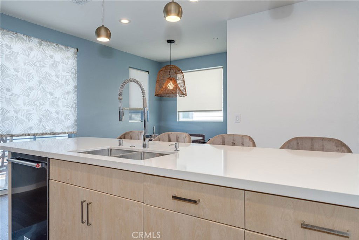
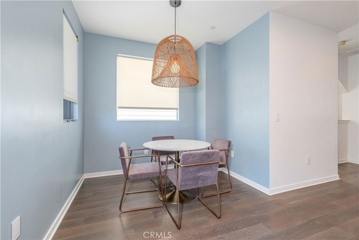
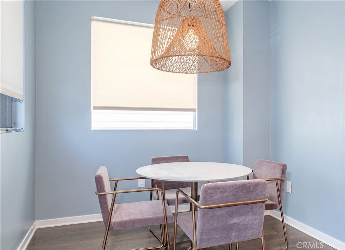
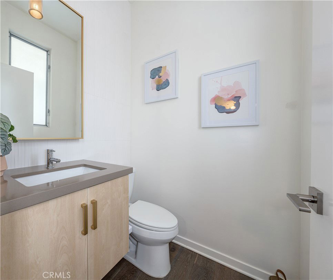
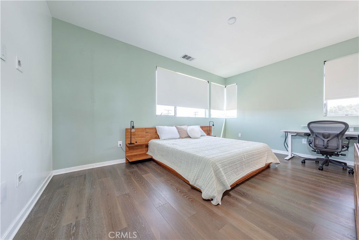
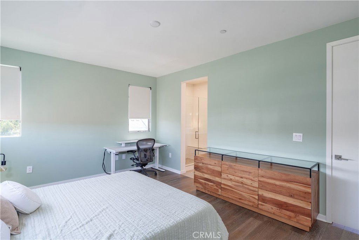
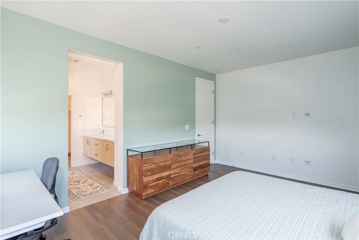
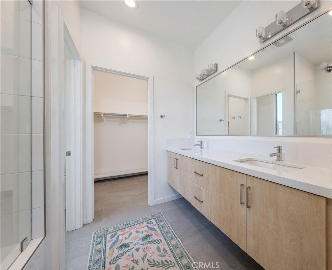
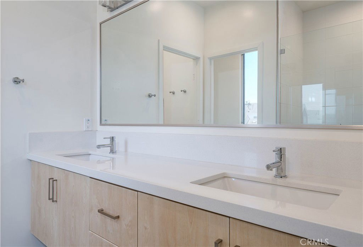
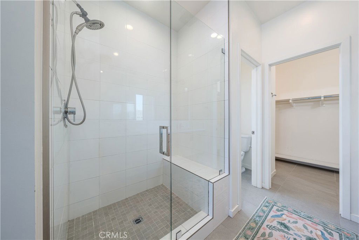
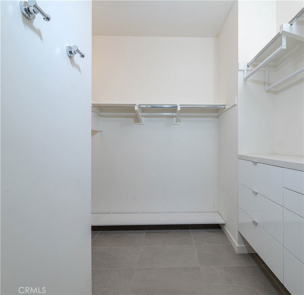
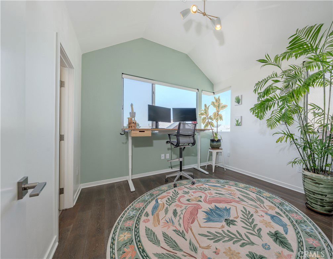
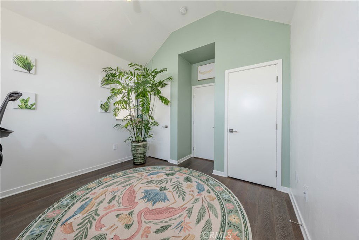
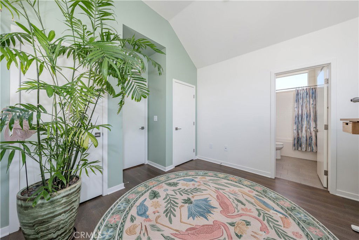
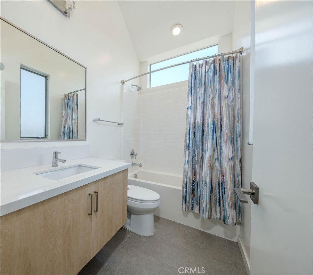
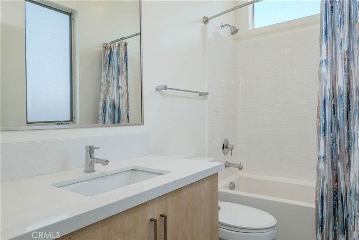
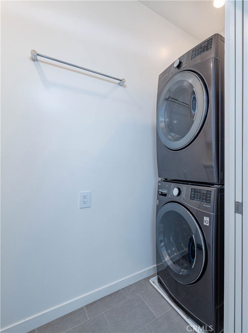
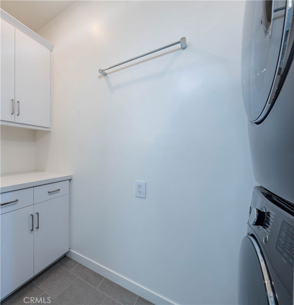
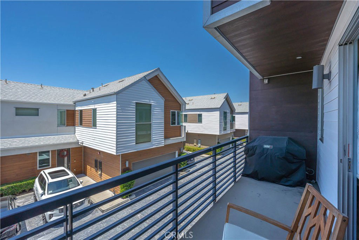
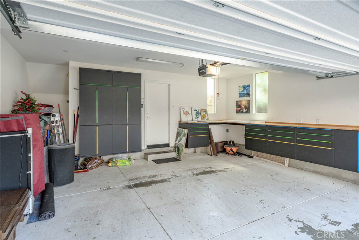
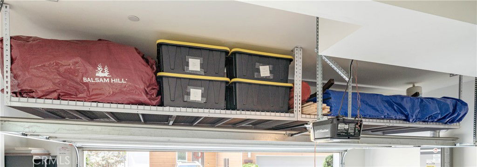
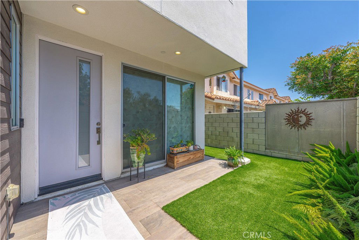
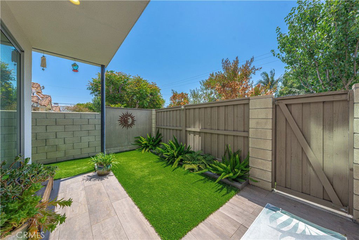
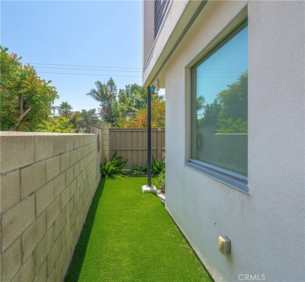
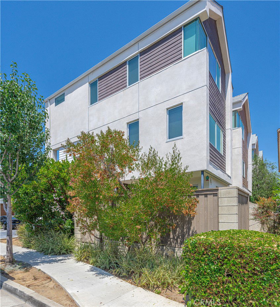
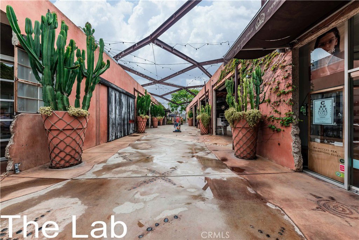
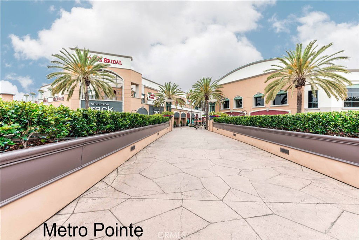
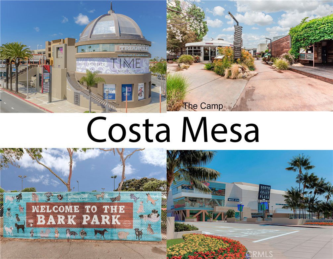
/t.realgeeks.media/resize/140x/https://u.realgeeks.media/landmarkoc/landmarklogo.png)