3808 E Summitridge Lane, Orange, CA 92867
- $1,849,000
- 4
- BD
- 3
- BA
- 3,251
- SqFt
- List Price
- $1,849,000
- Price Change
- ▲ $150,000 1748485523
- Status
- ACTIVE UNDER CONTRACT
- MLS#
- OC25105213
- Year Built
- 1981
- Bedrooms
- 4
- Bathrooms
- 3
- Living Sq. Ft
- 3,251
- Lot Size
- 9,600
- Acres
- 0.22
- Lot Location
- 0-1 Unit/Acre, Back Yard, Front Yard, Lawn, Landscaped, Level, Yard
- Days on Market
- 63
- Property Type
- Single Family Residential
- Property Sub Type
- Single Family Residence
- Stories
- Two Levels
- Neighborhood
- Summit View (Smvw)
Property Description
Welcome to 3808 E Summitridge Ln — a beautifully appointed view home nestled in the hills of Orange, offering panoramic unobstructed views of South Orange County. This expansive residence features a versatile floor plan, including a large downstairs office that can easily be converted into a fifth bedroom, a generous three-car garage, and an oversized driveway. The open-concept kitchen overlooks the backyard and surrounding hills, flowing seamlessly into the inviting living room complete with a fireplace, wet bar, and hidden drink cooler. Additional highlights on the main level include hallway wine storage and a dedicated laundry room with direct garage access. Upstairs, you’ll find three spacious guest bedrooms and a luxurious primary suite showcasing vaulted ceilings, a jetted soaking tub, double vanity, and walk-in closet. The entertainer’s backyard is a true retreat, featuring a pristine pool, spa, and meticulously installed pavers—ideal for summer barbecues or relaxing evenings with a glass of wine and a view. Located in the highly acclaimed Orange Unified School District, this home also offers easy access to the 5, 55, and 22 freeways and is just minutes from shopping centers, dining, and everyday conveniences. Home also boasts RV parking!
Additional Information
- HOA
- 175
- Frequency
- Monthly
- Association Amenities
- Maintenance Grounds, Management
- Appliances
- Double Oven, Dishwasher, Gas Cooktop, Disposal, Gas Water Heater, High Efficiency Water Heater, Self Cleaning Oven, Water Softener, Trash Compactor, Vented Exhaust Fan, Water To Refrigerator
- Pool
- Yes
- Pool Description
- Gas Heat, In Ground, Permits, Private
- Fireplace Description
- Family Room
- Heat
- Central, Fireplace(s)
- Cooling
- Yes
- Cooling Description
- Central Air, Dual, Electric, ENERGY STAR Qualified Equipment, Gas, Wall/Window Unit(s), Zoned
- View
- Catalina, City Lights, Panoramic
- Roof
- Tile
- Garage Spaces Total
- 3
- Sewer
- Public Sewer
- Water
- Public
- School District
- Orange Unified
- Interior Features
- Beamed Ceilings, Wet Bar, Balcony, Block Walls, Ceiling Fan(s), Cathedral Ceiling(s), Central Vacuum, High Ceilings, Intercom, Open Floorplan, Pantry, Pull Down Attic Stairs, Recessed Lighting, Storage, Solid Surface Counters, Sunken Living Room, Trash Chute, Tile Counters, Two Story Ceilings, Wood Product Walls, Wired for Sound
- Attached Structure
- Detached
- Number Of Units Total
- 1
Listing courtesy of Listing Agent: Jacky Tu (jacky.tu@redfin.com) from Listing Office: Redfin.
Mortgage Calculator
Based on information from California Regional Multiple Listing Service, Inc. as of . This information is for your personal, non-commercial use and may not be used for any purpose other than to identify prospective properties you may be interested in purchasing. Display of MLS data is usually deemed reliable but is NOT guaranteed accurate by the MLS. Buyers are responsible for verifying the accuracy of all information and should investigate the data themselves or retain appropriate professionals. Information from sources other than the Listing Agent may have been included in the MLS data. Unless otherwise specified in writing, Broker/Agent has not and will not verify any information obtained from other sources. The Broker/Agent providing the information contained herein may or may not have been the Listing and/or Selling Agent.
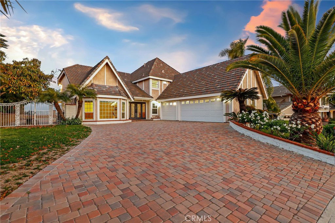
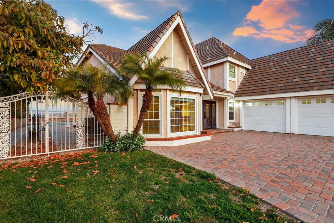
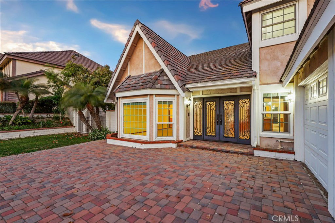
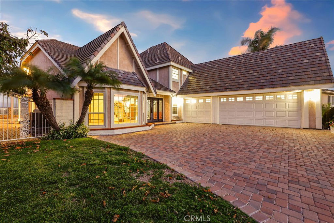
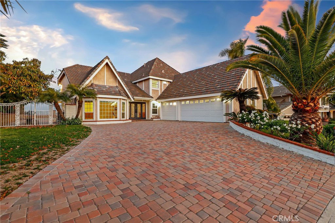
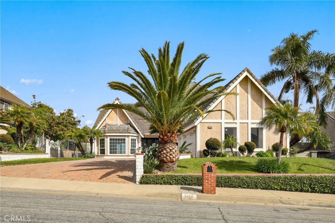
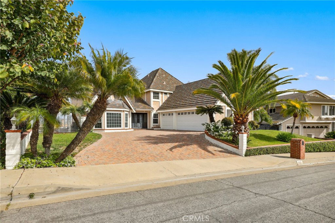
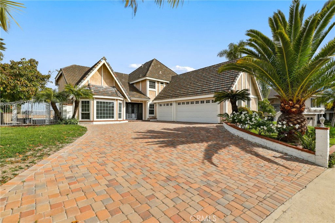
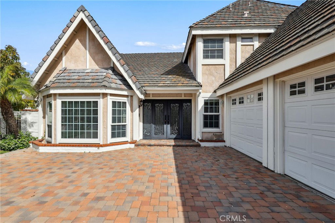
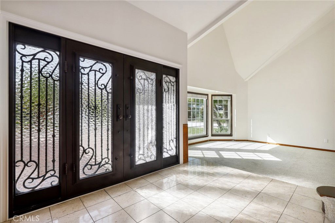
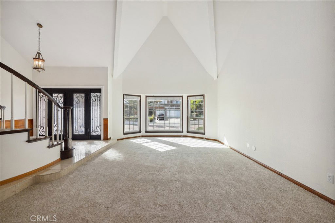
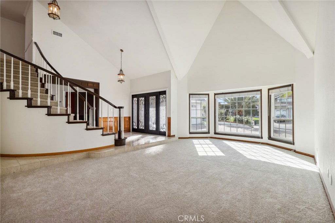
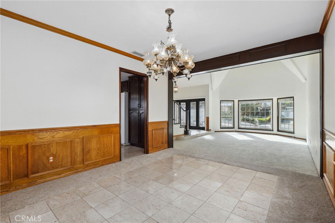
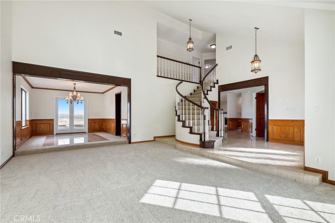
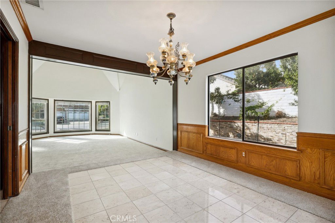
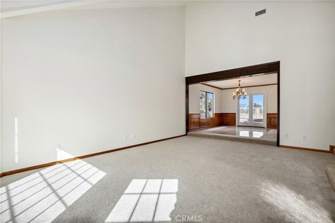
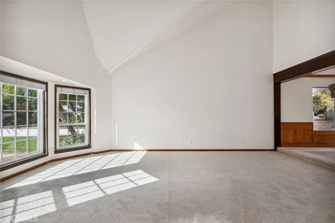
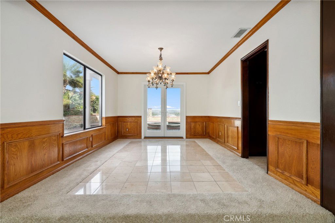
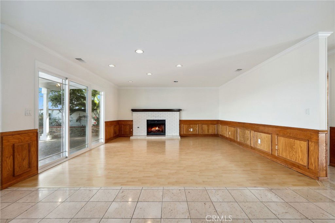
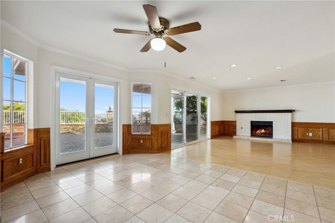
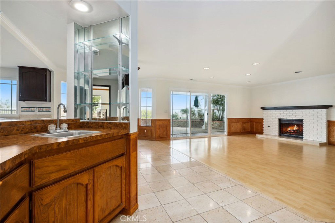
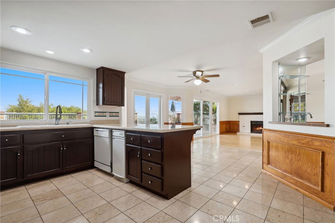
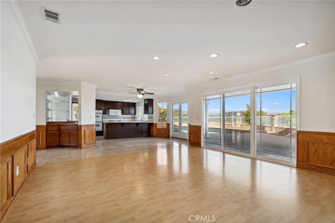
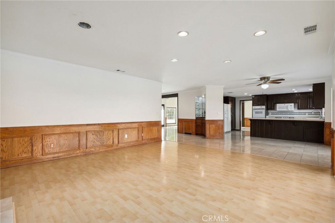
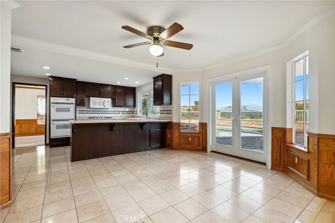
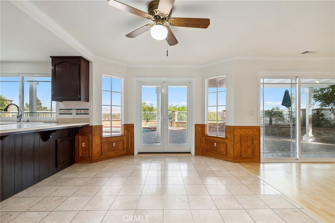
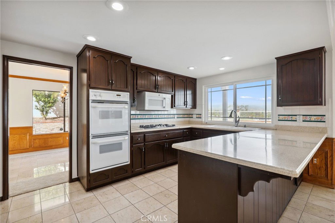
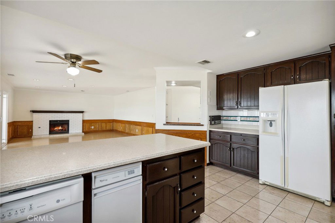
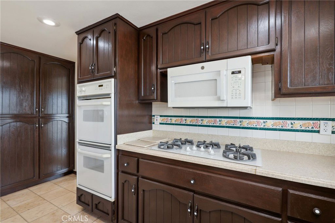
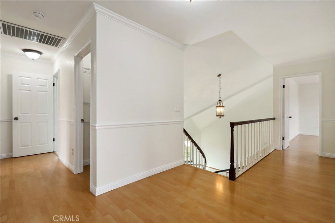
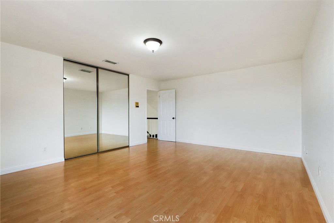
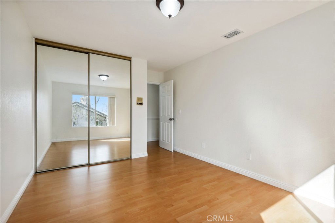
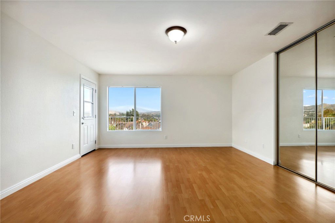
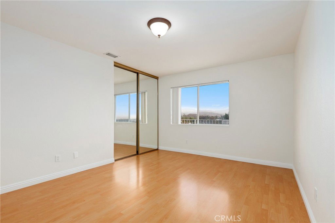
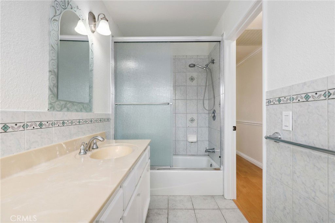
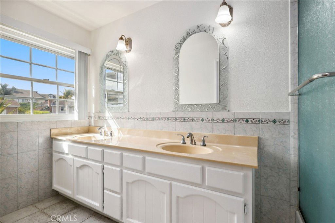
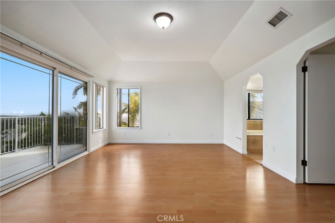
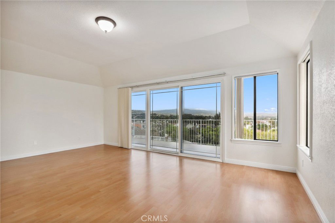
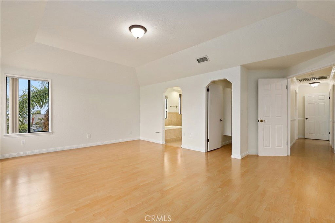
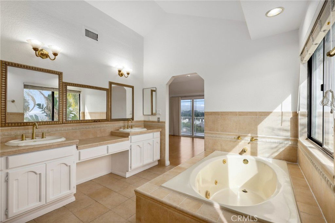
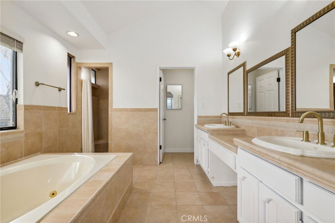
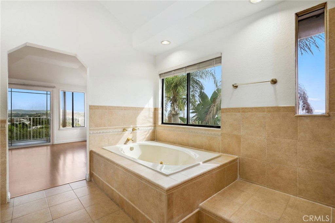
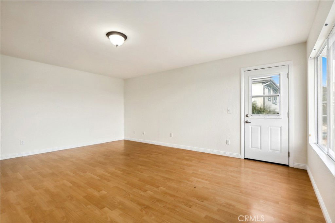
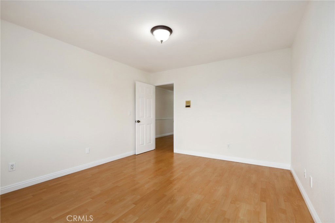
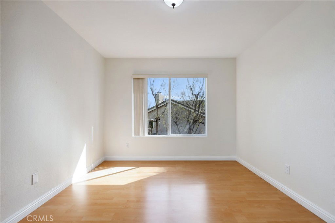
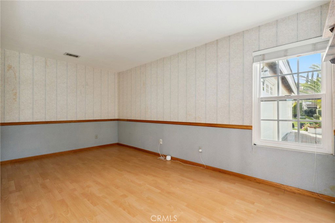
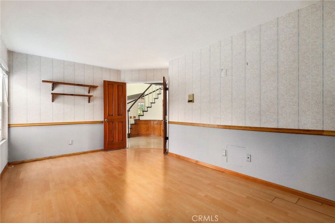
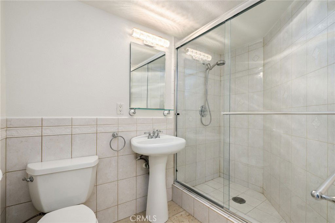
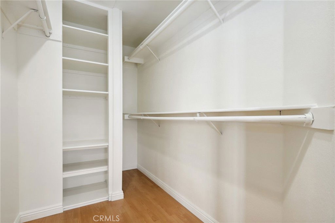
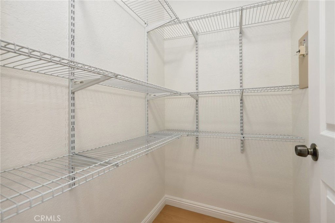
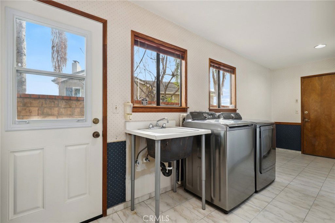
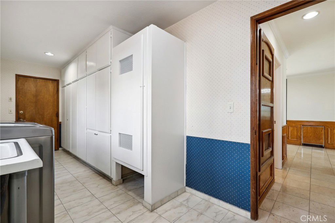
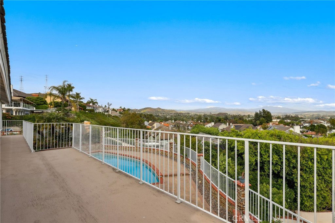
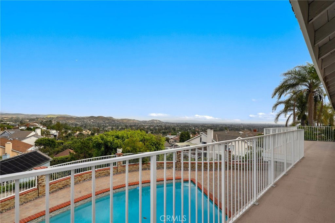
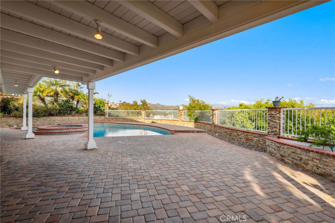
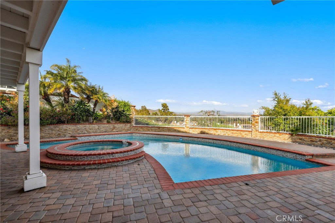
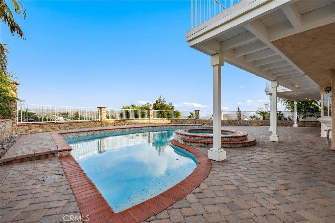
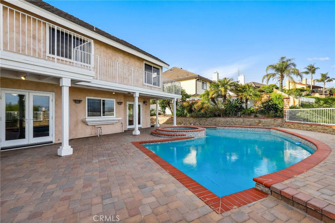
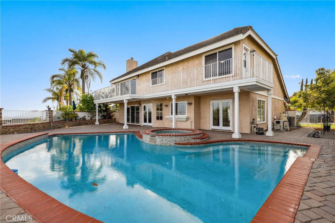
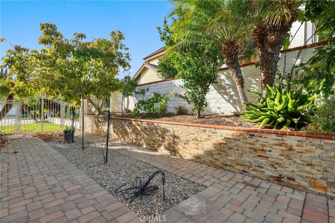
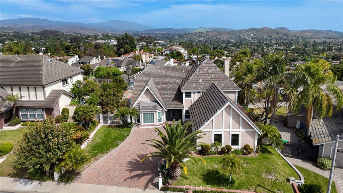
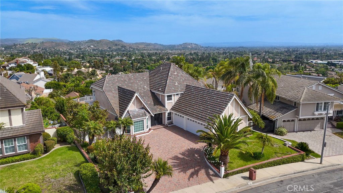
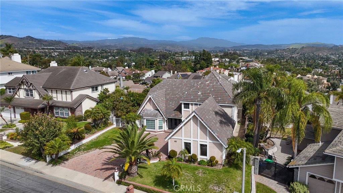
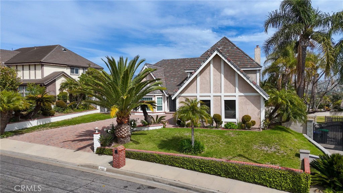
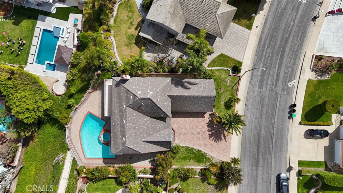
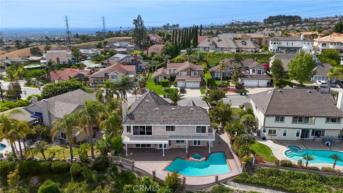
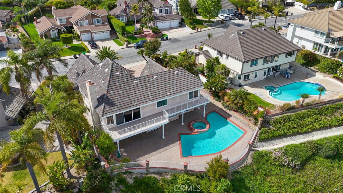
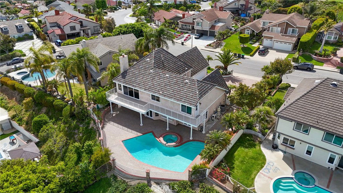
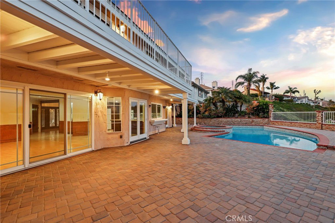
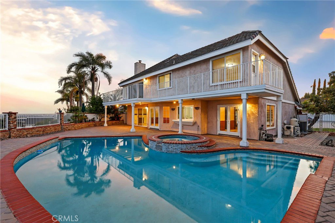
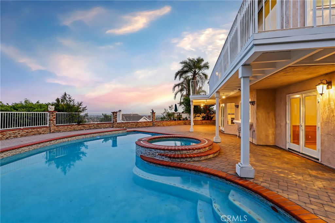
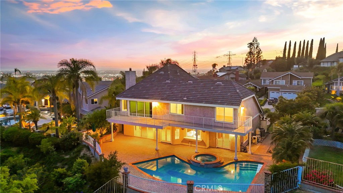
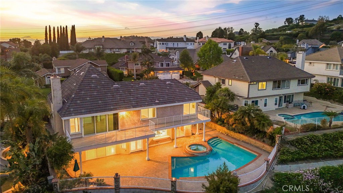
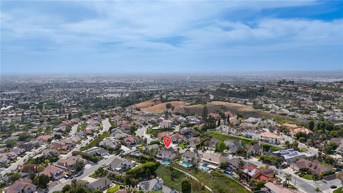
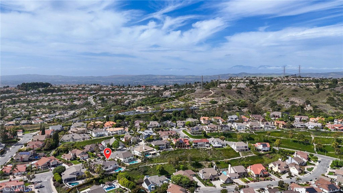
/t.realgeeks.media/resize/140x/https://u.realgeeks.media/landmarkoc/landmarklogo.png)