428 12th Street, Huntington Beach, CA 92648
- $2,450,000
- 3
- BD
- 4
- BA
- 2,827
- SqFt
- List Price
- $2,450,000
- Status
- PENDING
- MLS#
- OC25106291
- Year Built
- 2003
- Bedrooms
- 3
- Bathrooms
- 4
- Living Sq. Ft
- 2,827
- Lot Size
- 2,831
- Acres
- 0.07
- Lot Location
- Landscaped, Level
- Days on Market
- 29
- Property Type
- Single Family Residential
- Style
- Mediterranean
- Property Sub Type
- Single Family Residence
- Stories
- Three Or More Levels
- Neighborhood
- Downtown Area (Down)
Property Description
Welcome to 428 12th Street, a stunning coastal retreat nestled in the heart of Huntington Beach. Just blocks from the iconic shoreline, this beautifully maintained residence combines timeless charm with modern luxury. Step inside to find an open-concept layout with abundant natural light, high-end finishes, and a relaxed, beachy ambiance.Gorgeous beach house on a prime corner lot in Downtown Huntington Beach. Raised lot with a sun drenched front patio with French doors opens to the living room with a marble fireplace. Open dining room with Swarovski crystal chandelier.Chefs kitchen with a large center island, granite counters,Dacor stainless appliances ,double oven, warming drawer, built-in refrigerator six burner gas range. Family room just off the kitchen with another fireplace , access to a side patio for cooking outside. The second level has a spacious master bedroom with balcony ,marble flooring, spa-like bath with tiled shower, Jacuzzi tub, dual sink and sit-down vanity. There is a toilet area / and separate bidet.Walk in closet with built-ins..The upstairs den/office has a built-in desk ,and credenza. 2ND / 3rd bedrooms are good sized with ceiling fans, shared bath and back bedroom has a private balcony.Enjoy a walk in laundry with sink next to the bedrooms for easy access.Your 3rd level bonus room is set up for a Gym/ bedroom or TV area with a 3/4 bath- steam shower.There is also sundeck to enjoy the beach breezes. Other amenities include a 2 car attached garage,Extra storage,outside shower ,plumbed for A/C. Just blocks from the iconic shoreline, The corner location brings in alot of natural light and a relaxed, beachy ambiance.. Step outside to a private patio or balcony and savor the ocean breeze. you’re just minutes from Main Street’s vibrant dining, shopping, and nightlife, as well as award-winning schools and parks.Whether you’re seeking a primary residence or a weekend getaway , 428 12TH street offers the ultimate in southern california coastal living.
Additional Information
- Appliances
- 6 Burner Stove, Gas Range, Microwave, Range Hood, Water Heater
- Pool Description
- None
- Fireplace Description
- Gas, Living Room, Primary Bedroom
- Heat
- Central
- Cooling Description
- None
- View
- None
- Exterior Construction
- Drywall, Stucco
- Patio
- Concrete, Deck, Front Porch, Open, Patio, Rooftop, Wrap Around
- Roof
- Spanish Tile
- Garage Spaces Total
- 2
- Sewer
- Private Sewer
- Water
- Private
- School District
- Huntington Beach Union High
- Interior Features
- Ceiling Fan(s), Ceramic Counters, Granite Counters, All Bedrooms Up
- Attached Structure
- Detached
- Number Of Units Total
- 1
Listing courtesy of Listing Agent: David Macleod (davidmacleod@aol.com) from Listing Office: Coldwell Banker Realty.
Mortgage Calculator
Based on information from California Regional Multiple Listing Service, Inc. as of . This information is for your personal, non-commercial use and may not be used for any purpose other than to identify prospective properties you may be interested in purchasing. Display of MLS data is usually deemed reliable but is NOT guaranteed accurate by the MLS. Buyers are responsible for verifying the accuracy of all information and should investigate the data themselves or retain appropriate professionals. Information from sources other than the Listing Agent may have been included in the MLS data. Unless otherwise specified in writing, Broker/Agent has not and will not verify any information obtained from other sources. The Broker/Agent providing the information contained herein may or may not have been the Listing and/or Selling Agent.
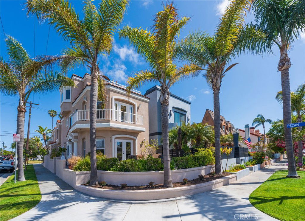
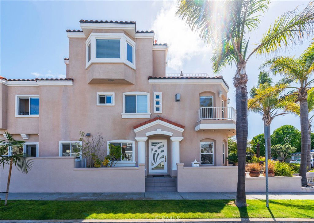
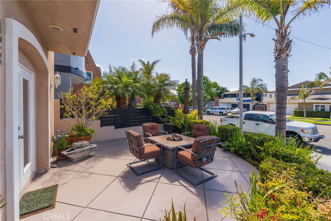
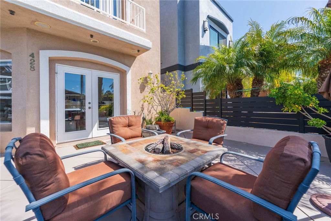
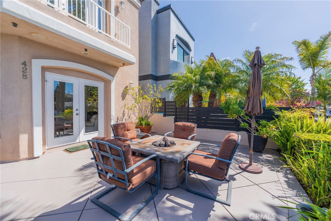
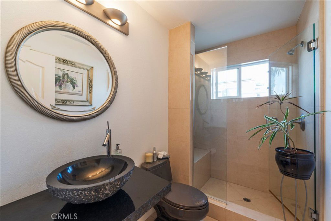
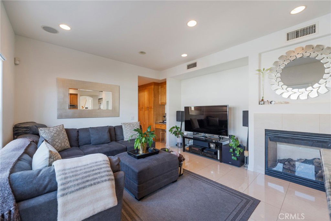
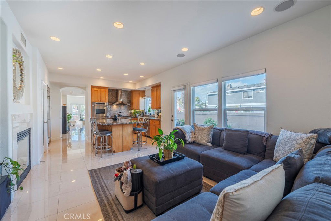
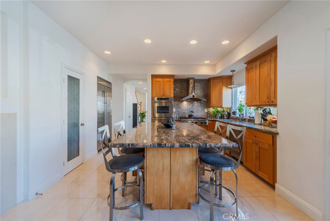
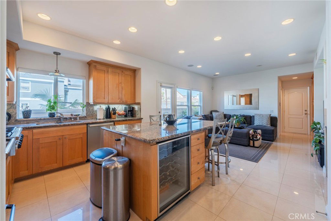
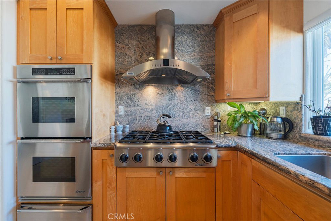
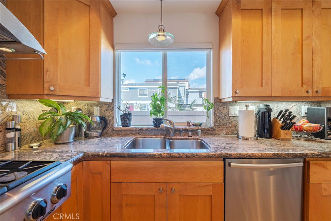
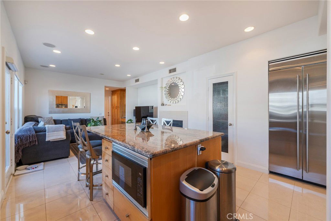
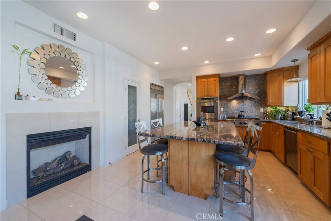
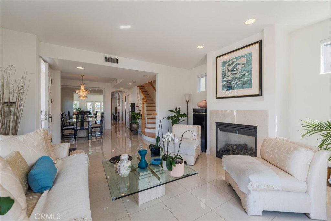
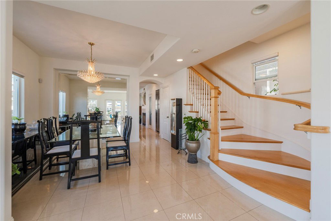
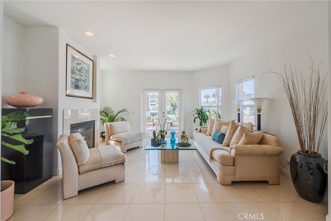
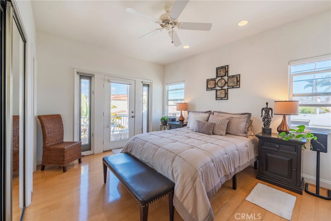
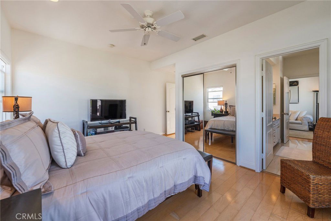
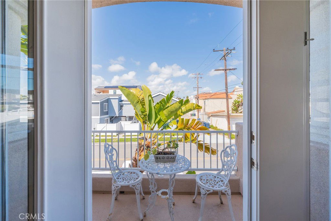
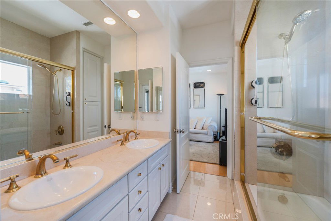
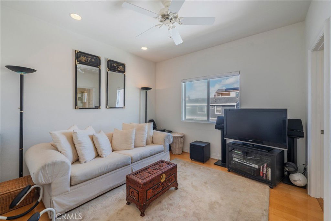
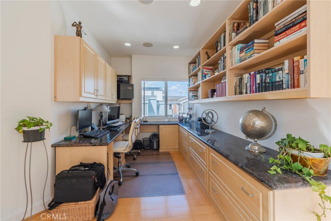
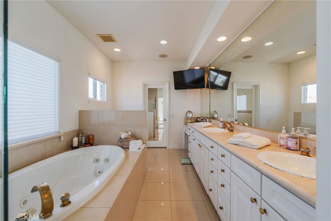
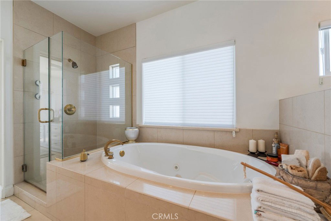
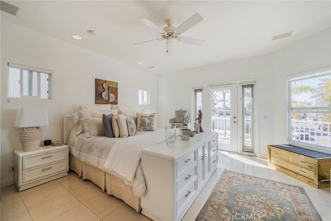
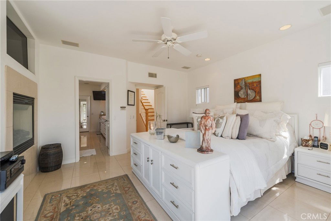
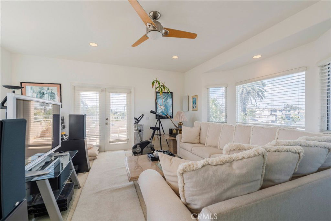
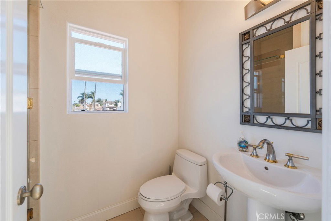
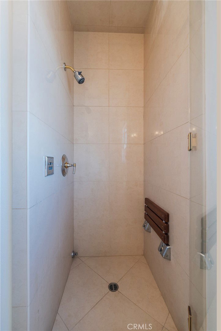
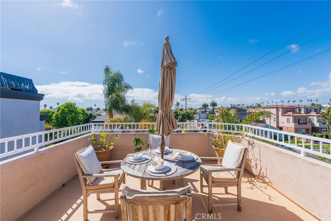
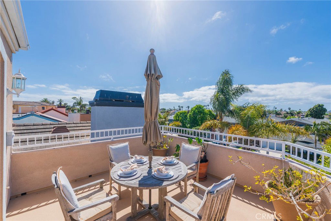
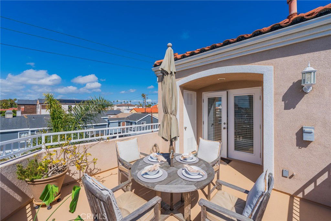
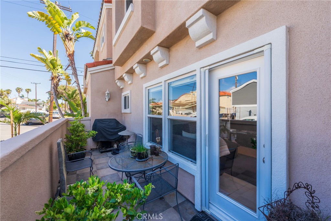
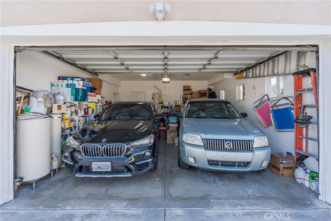
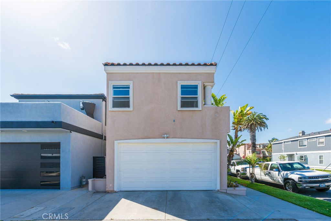
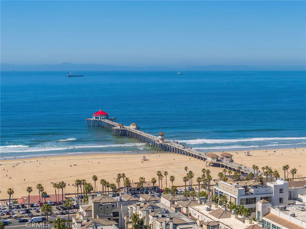

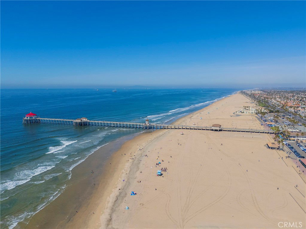
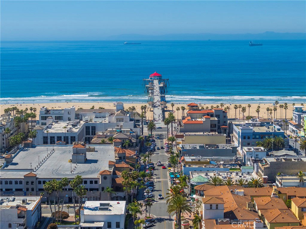
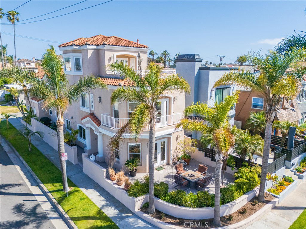
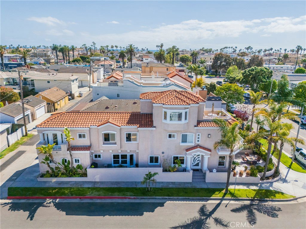
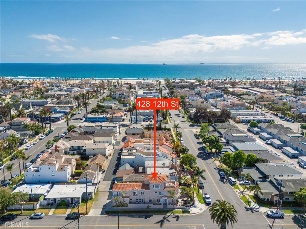
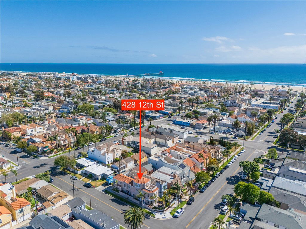
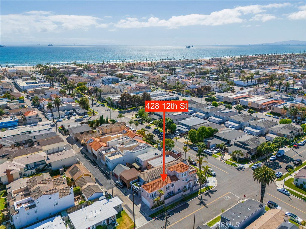
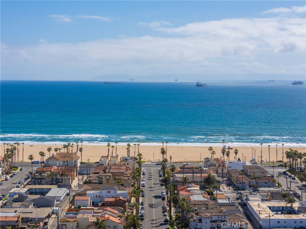
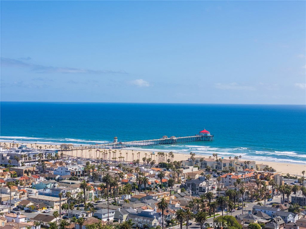
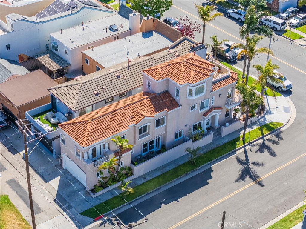
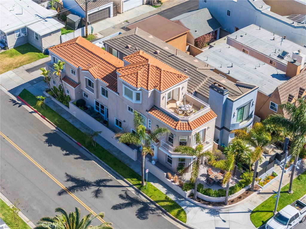
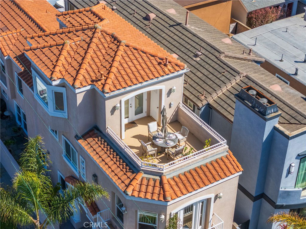
/t.realgeeks.media/resize/140x/https://u.realgeeks.media/landmarkoc/landmarklogo.png)