8190 E Hayden Court, Anaheim Hills, CA 92808
- $2,100,000
- 5
- BD
- 5
- BA
- 3,774
- SqFt
- List Price
- $2,100,000
- Price Change
- ▼ $290,000 1750538902
- Status
- ACTIVE UNDER CONTRACT
- MLS#
- PW25109539
- Year Built
- 1999
- Bedrooms
- 5
- Bathrooms
- 5
- Living Sq. Ft
- 3,774
- Lot Size
- 11,279
- Acres
- 0.26
- Lot Location
- Corner Lot, Cul-De-Sac, Sprinkler System
- Days on Market
- 55
- Property Type
- Single Family Residential
- Style
- Mediterranean
- Property Sub Type
- Single Family Residence
- Stories
- Two Levels
- Neighborhood
- Summit Pointe (Smpt)
Property Description
Welcome to this exceptional residence located in the highly sought-after Summit Point Estates, an exclusive gated enclave in the heart of Anaheim Hills. This elegant 3,774-square-foot corner lot home offers the perfect blend of refined living and relaxed California lifestyle, with stunning curb appeal and resort-style outdoor amenities. The interior showcases 5 spacious bedrooms and 4.5 bathrooms, including a private downstairs guest suite with en-suite bath. The grand entry welcomes you with beautiful marble flooring, soaring ceilings, rich hardwood flooring, and an abundance of natural light. The formal living and dining rooms are perfect for entertaining. The expansive family room possesses custom built-ins and there are two fireplaces perfect for those cozy nights. Upstairs, the luxurious primary suite includes a separate retreat, spa-like bathroom with a massive walk-in shower, dual vanities, and an over-sized walk-in closet. Secondary bedrooms are generously sized, with ample closet space and well-appointed bathrooms. Step outside to your private backyard oasis, where a sparkling pool and raised spa invite you to unwind in total comfort. The covered patio is perfect for outdoor dining and entertaining year-round. Additional highlights include a 3-car garage, inside laundry room with deep utility sink, and thoughtful upgrades throughout. This home is also equipped with solar panels and a Tesla charging station. Located near top-rated schools, parks, golf courses, shopping, and dining—with easy access to freeways—this home offers luxury, privacy, and the best of Southern California living.
Additional Information
- HOA
- 200
- Frequency
- Monthly
- Second HOA
- $115
- Association Amenities
- Controlled Access, Maintenance Grounds, Management, Guard, Security
- Appliances
- Electric Oven, Gas Cooktop, Microwave
- Pool
- Yes
- Pool Description
- Private
- Fireplace Description
- Family Room, Living Room
- Heat
- Forced Air
- Cooling
- Yes
- Cooling Description
- Central Air
- View
- None
- Patio
- Concrete, Covered
- Garage Spaces Total
- 3
- Sewer
- Public Sewer
- Water
- Public
- School District
- Orange Unified
- Middle School
- El Rancho Charter
- High School
- Canyon
- Interior Features
- Granite Counters, Recessed Lighting, Jack and Jill Bath, Primary Suite, Walk-In Closet(s)
- Attached Structure
- Detached
- Number Of Units Total
- 1
Listing courtesy of Listing Agent: Marc Smith (marc@freedomfirstproperties.com) from Listing Office: Freedom First Properties.
Mortgage Calculator
Based on information from California Regional Multiple Listing Service, Inc. as of . This information is for your personal, non-commercial use and may not be used for any purpose other than to identify prospective properties you may be interested in purchasing. Display of MLS data is usually deemed reliable but is NOT guaranteed accurate by the MLS. Buyers are responsible for verifying the accuracy of all information and should investigate the data themselves or retain appropriate professionals. Information from sources other than the Listing Agent may have been included in the MLS data. Unless otherwise specified in writing, Broker/Agent has not and will not verify any information obtained from other sources. The Broker/Agent providing the information contained herein may or may not have been the Listing and/or Selling Agent.
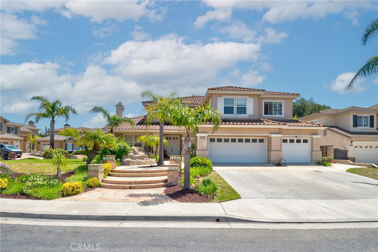
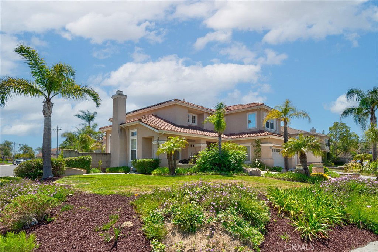
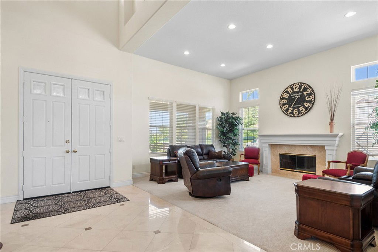
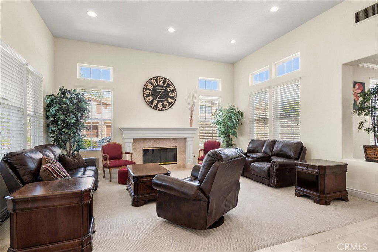
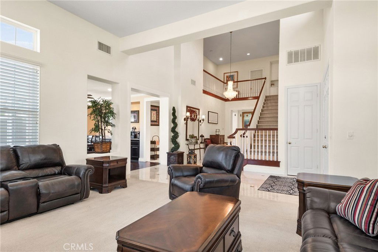
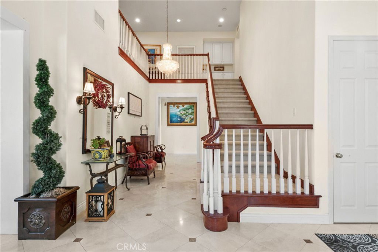
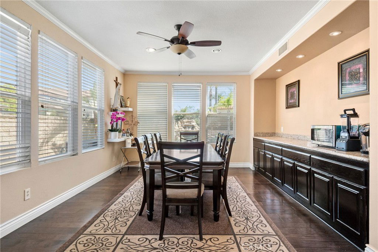
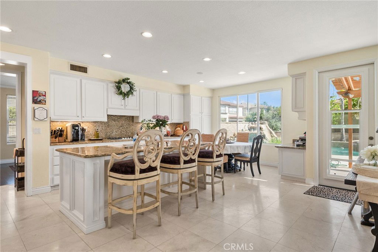
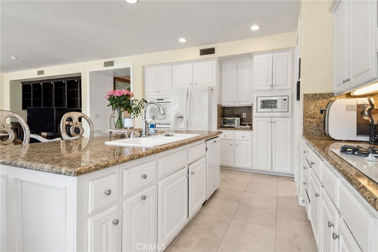
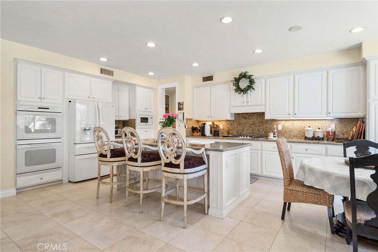
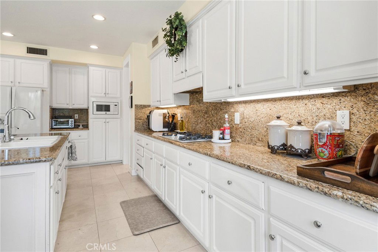
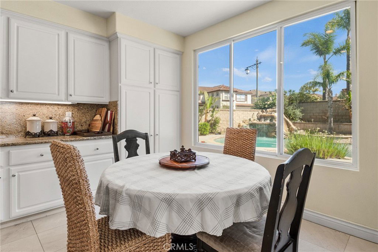
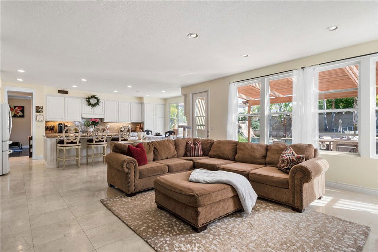
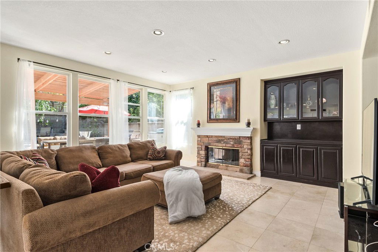
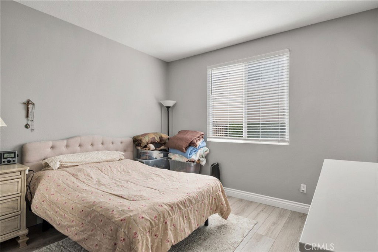
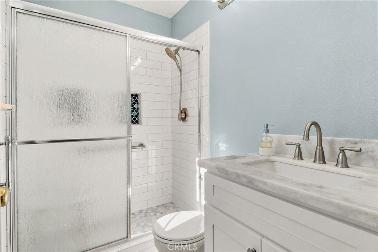
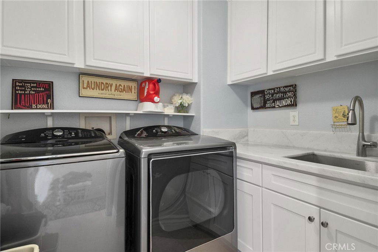
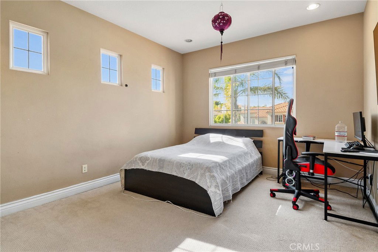
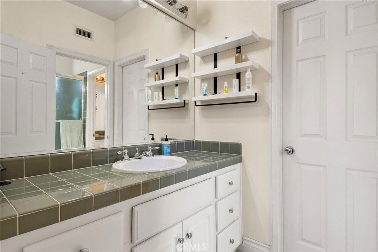
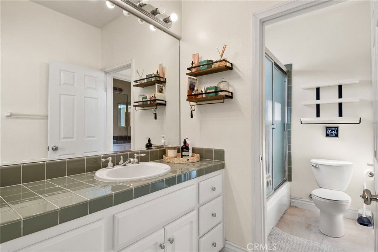
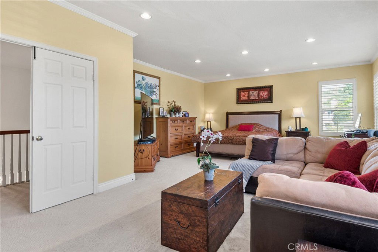
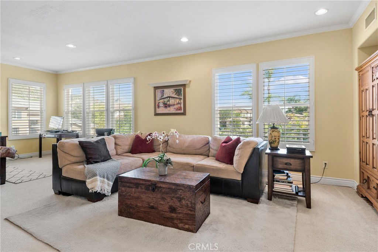
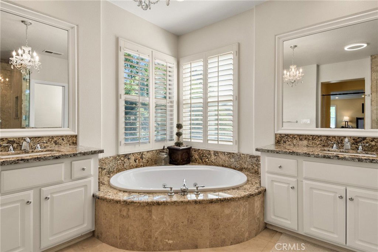
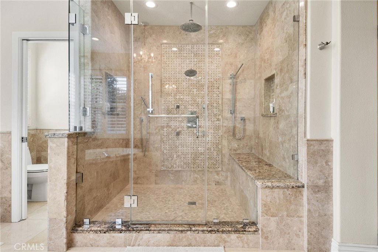
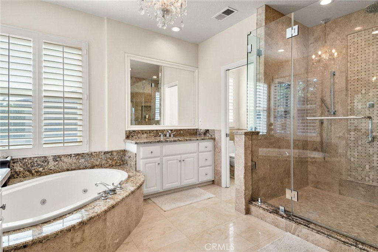
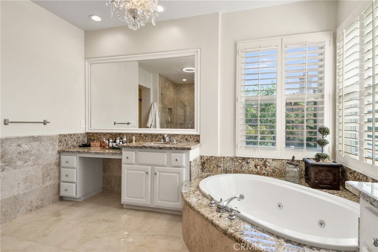
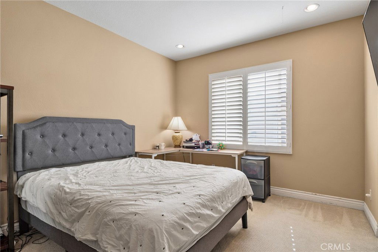
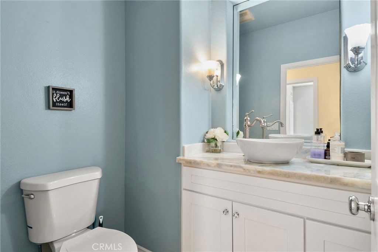
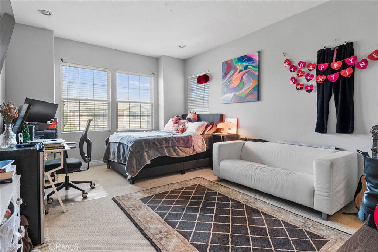
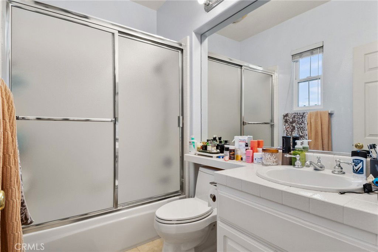
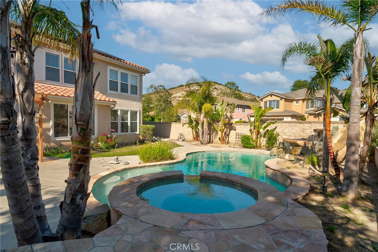
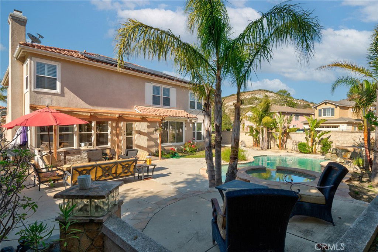
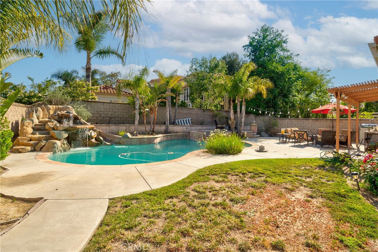
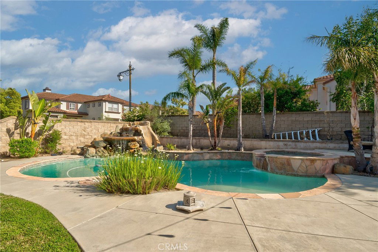
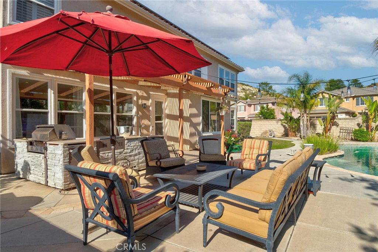
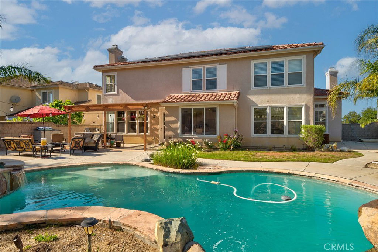
/t.realgeeks.media/resize/140x/https://u.realgeeks.media/landmarkoc/landmarklogo.png)