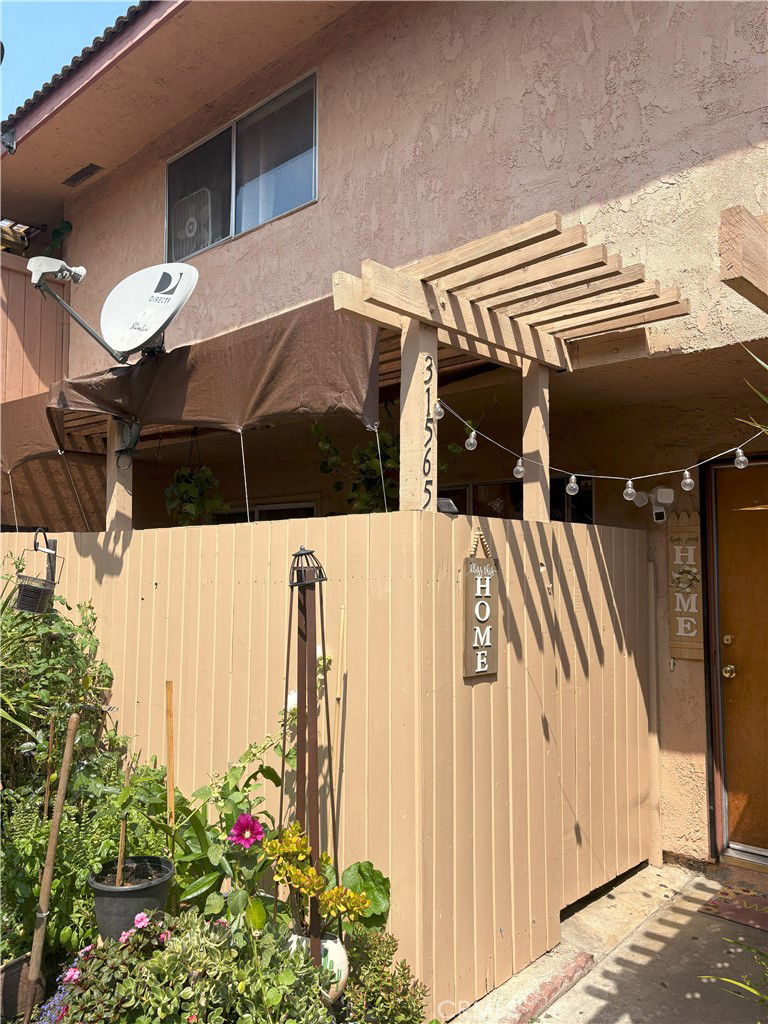31565 Calle La Purisima Unit 28, San Juan Capistrano, CA 92675
- $575,000
- 3
- BD
- 2
- BA
- 1,030
- SqFt
- List Price
- $575,000
- Status
- PENDING
- MLS#
- OC25182861
- Year Built
- 1976
- Bedrooms
- 3
- Bathrooms
- 2
- Living Sq. Ft
- 1,030
- Days on Market
- 0
- Property Type
- Condo
- Property Sub Type
- Condominium
- Stories
- Two Levels
- Neighborhood
- Capistrano Villa Garden Apts (Cvg)
Property Description
Clean condition side unit with 3 bedrooms and 1.5 baths. Attached direct access 2 car garage with laundry hookups.
Additional Information
- HOA
- 385
- Frequency
- Monthly
- Association Amenities
- Pool
- Pool Description
- Community, Association
- Cooling Description
- None
- View
- None
- Garage Spaces Total
- 2
- Sewer
- Public Sewer
- Water
- Public
- School District
- Capistrano Unified
- Interior Features
- All Bedrooms Up
- Attached Structure
- Attached
- Number Of Units Total
- 1
Listing courtesy of Listing Agent: Michael Ahumada (mike@mikeahumada.com) from Listing Office: RE/MAX Select One.
Mortgage Calculator
Based on information from California Regional Multiple Listing Service, Inc. as of . This information is for your personal, non-commercial use and may not be used for any purpose other than to identify prospective properties you may be interested in purchasing. Display of MLS data is usually deemed reliable but is NOT guaranteed accurate by the MLS. Buyers are responsible for verifying the accuracy of all information and should investigate the data themselves or retain appropriate professionals. Information from sources other than the Listing Agent may have been included in the MLS data. Unless otherwise specified in writing, Broker/Agent has not and will not verify any information obtained from other sources. The Broker/Agent providing the information contained herein may or may not have been the Listing and/or Selling Agent.

/t.realgeeks.media/resize/140x/https://u.realgeeks.media/landmarkoc/landmarklogo.png)