8646 Butte Circle Unit 604B, Huntington Beach, CA 92646
- $815,000
- 2
- BD
- 2
- BA
- 1,072
- SqFt
- List Price
- $815,000
- Status
- ACTIVE UNDER CONTRACT
- MLS#
- OC25109775
- Year Built
- 1977
- Bedrooms
- 2
- Bathrooms
- 2
- Living Sq. Ft
- 1,072
- Lot Size
- 1,072
- Acres
- 0.02
- Lot Location
- Corner Lot
- Days on Market
- 49
- Property Type
- Condo
- Style
- Traditional, Patio Home
- Property Sub Type
- Condominium
- Stories
- One Level
- Neighborhood
- Huntington Landmark Townhomes (Hlan)
Property Description
COME HOME TO THIS STUNNING 2 BED - 2 BATHS -1 CAR GARAGE - MARINA MODEL CONDO, LOCATED IN THE DESIRABLE 55+ COMMUNITY OF HUNTINGTON LANDMARK. THIS WONDERFUL CONDO IS NICELY RENOVATED AND IT FEATURES RENOVATED KITCHEN, RECESSED LIGHTING, SCRAPED CEILINGS, RENOVATED MASTER BATHROOM, LUXURY VINYL FLOORING, DOUBLE PANE WINDOWS, SKYLIGHTS, AND MUCH MORE. ENJOY THE OUTDOORS AND THE OCEAN BREEZE IN THE COURTYARD AND BACK PATIO. GREAT INTERIOR LOCATION WITH PARKING RIGHT IN FRONT OF THE CONDO. THE COMMUNITY OFFERS RESORT STYLE LIVING WITH THE MANY AMENITIES, 2 HEATED SWIMMING POOLS AND SPA, TENNIS COURTS,PICKLE BALL COURTS, BOCCE COURTS, PUTTING GREEN, SHUFFLE BOARD, GYM AND WEIGHT ROOM, CLUB HOUSE, GATED AND GUARDED COMMUNITY, CERAMIC ROOM, WOOD-SHOP, LIBRARY, BILLIARD ROOM, AND MANY ACTIVITIES FOR YOUR ENJOYMENT.
Additional Information
- HOA
- 600
- Frequency
- Monthly
- Association Amenities
- Billiard Room, Clubhouse, Sport Court, Fitness Center, Game Room, Management, Outdoor Cooking Area, Picnic Area, Paddle Tennis, Pool, Pets Allowed, RV Parking, Spa/Hot Tub, Tennis Court(s), Trash, Water
- Appliances
- Dishwasher, Disposal, Microwave, Refrigerator, Dryer, Washer
- Pool Description
- Community, Heated, Lap, Association
- Heat
- Forced Air, Natural Gas
- Cooling Description
- None
- View
- Neighborhood
- Exterior Construction
- Copper Plumbing
- Patio
- Enclosed, Tile
- Roof
- Shingle
- Garage Spaces Total
- 1
- Sewer
- Sewer Tap Paid
- Water
- Public
- School District
- Huntington Beach Union High
- Interior Features
- Ceiling Fan(s), Cathedral Ceiling(s), Separate/Formal Dining Room, Granite Counters, Open Floorplan, Recessed Lighting, All Bedrooms Down, Primary Suite, Walk-In Closet(s)
- Attached Structure
- Attached
- Number Of Units Total
- 1
Listing courtesy of Listing Agent: Patricia Vidal (patriciavidal@vidalgroupoc.com) from Listing Office: RE/MAX Select One.
Mortgage Calculator
Based on information from California Regional Multiple Listing Service, Inc. as of . This information is for your personal, non-commercial use and may not be used for any purpose other than to identify prospective properties you may be interested in purchasing. Display of MLS data is usually deemed reliable but is NOT guaranteed accurate by the MLS. Buyers are responsible for verifying the accuracy of all information and should investigate the data themselves or retain appropriate professionals. Information from sources other than the Listing Agent may have been included in the MLS data. Unless otherwise specified in writing, Broker/Agent has not and will not verify any information obtained from other sources. The Broker/Agent providing the information contained herein may or may not have been the Listing and/or Selling Agent.
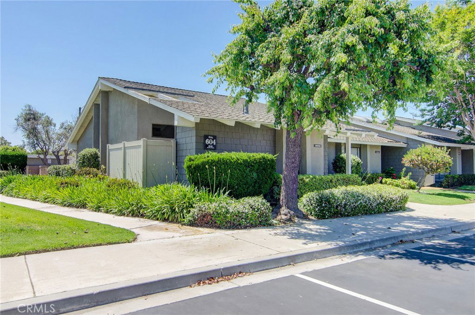
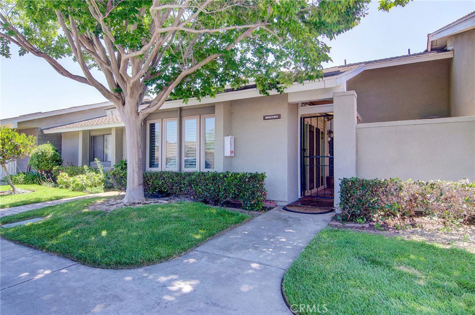
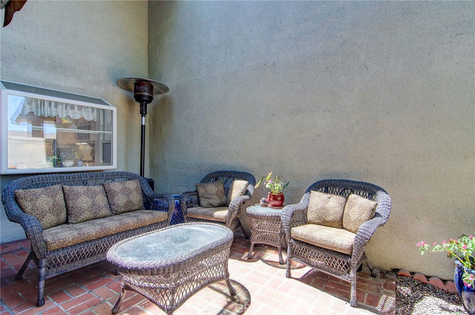
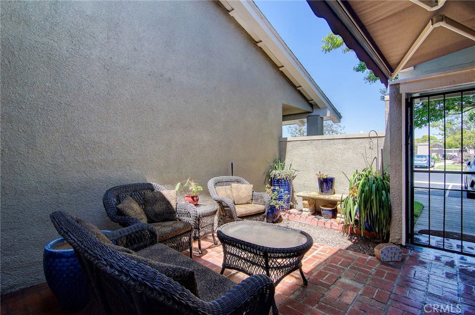
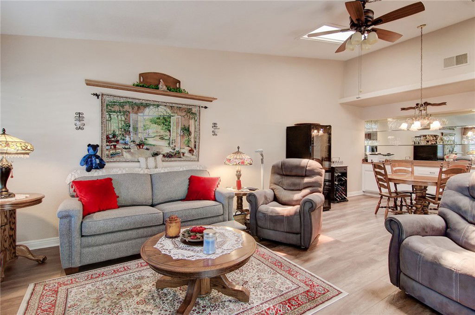
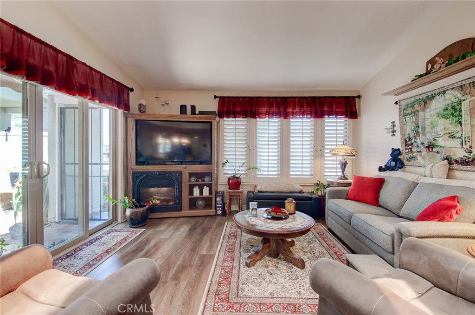
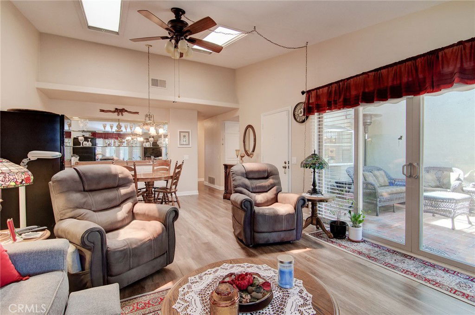
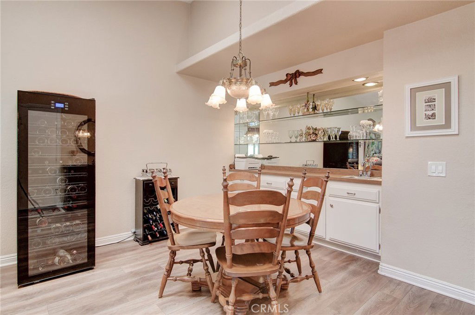
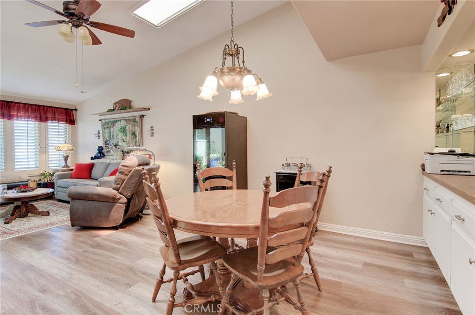
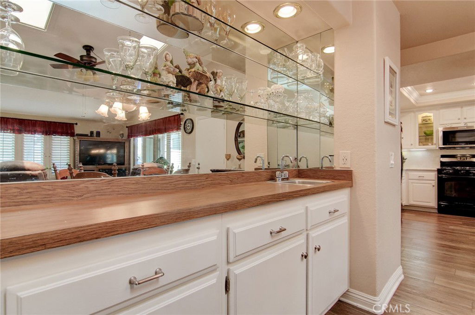
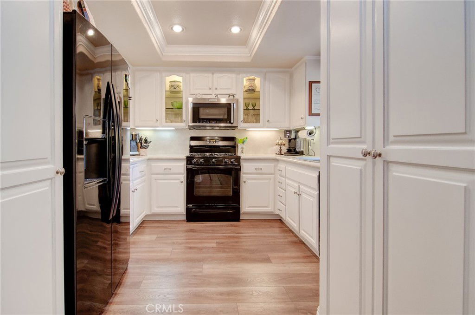
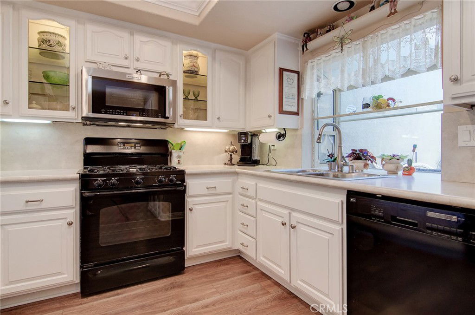
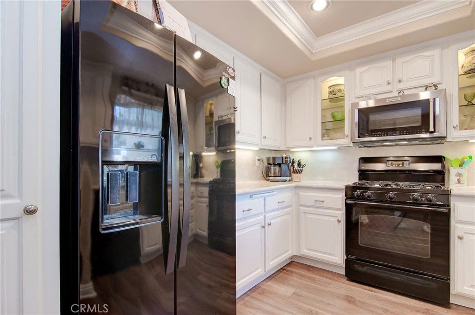
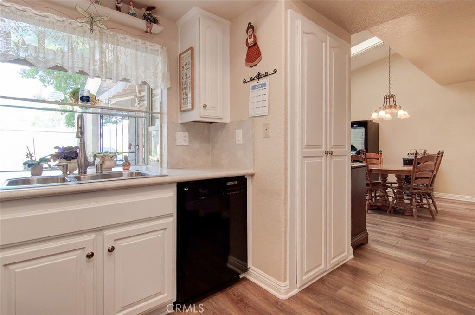
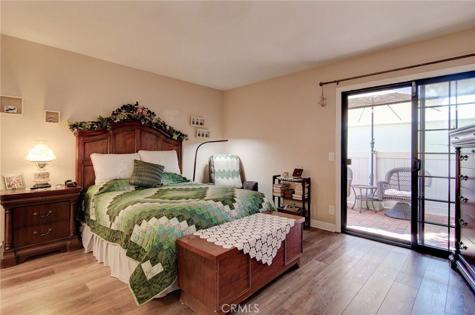
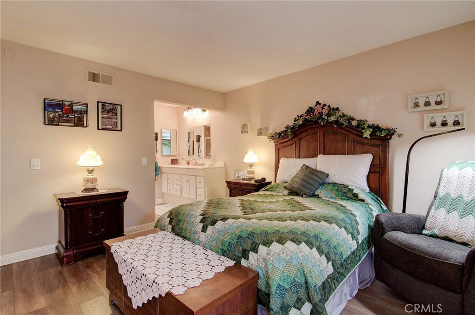
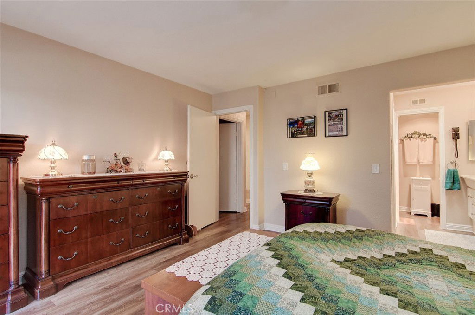
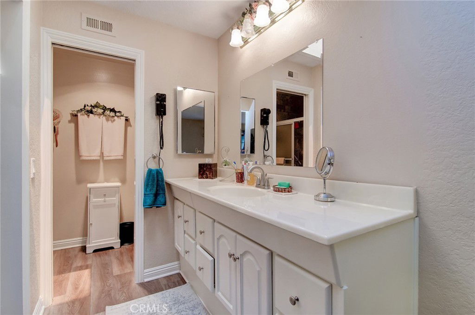
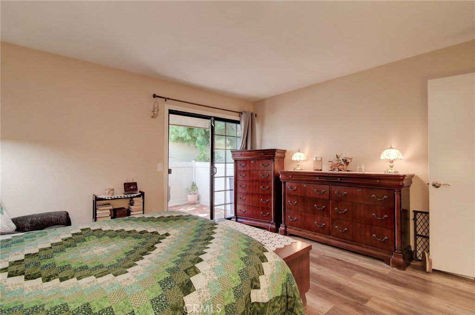
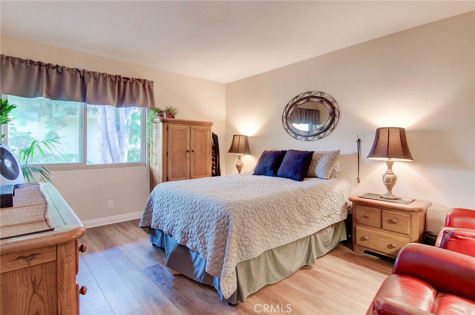
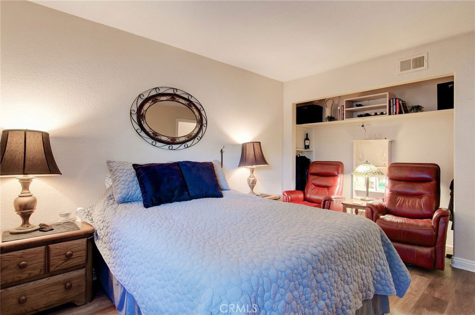
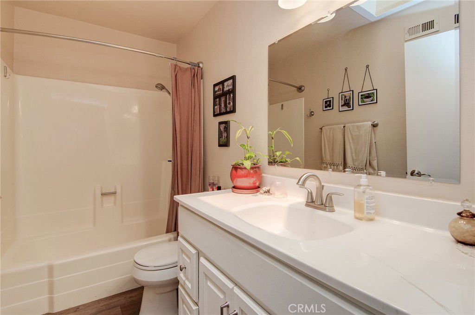
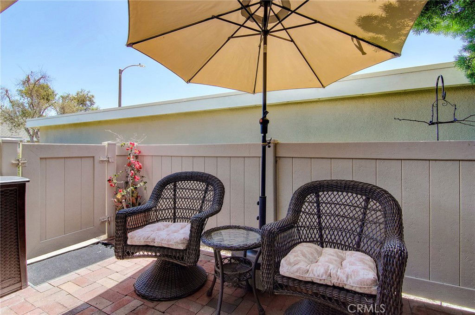
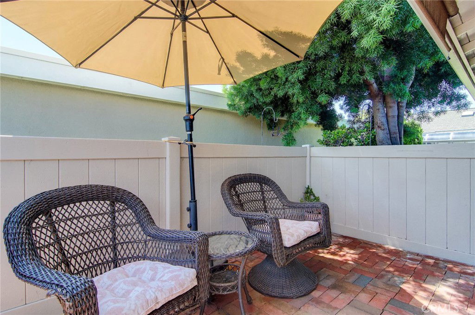
/t.realgeeks.media/resize/140x/https://u.realgeeks.media/landmarkoc/landmarklogo.png)