10 Veraz Road, Rancho Mission Viejo, CA 92694
- $1,400,000
- 4
- BD
- 3
- BA
- 2,234
- SqFt
- List Price
- $1,400,000
- Price Change
- ▼ $19,000 1751541408
- Status
- ACTIVE UNDER CONTRACT
- MLS#
- OC25106822
- Year Built
- 2020
- Bedrooms
- 4
- Bathrooms
- 3
- Living Sq. Ft
- 2,234
- Lot Size
- 3,482
- Acres
- 0.08
- Lot Location
- 0-1 Unit/Acre, Near Park
- Days on Market
- 61
- Property Type
- Single Family Residential
- Property Sub Type
- Single Family Residence
- Stories
- Two Levels
- Neighborhood
- Avant (Esavn)
Property Description
Luxury living awaits you in this spectacular 4 bedroom,3 bath, 2,234 square feet home in the highly sought-after Esencia community of Rancho Mission Viejo. , this home sits on a traditional home layout with smart home technology and modern upgrades, energy-efficient features, and premium finishes. As you enter the home, you are greeted with the open concept design where the kitchen flows into the dining room and family room, Wood plank flooring flows through the first floor and walls of windows create an abundance of natural light. The gourmet kitchen features top-of-the-line Monogram appliances, a 6 burner stove, a large expansive sit-in island adorned with white quartz countertops, a built in refrigerator, white shaker cabinets that extend to the ceiling and a walk in pantry. A bedroom and full bathroom complete the first floor, perfect for your guests or office. As you make your way upstairs, you will find a loft area and 2 secondary bedrooms and the primary ensuite. White quartz countertops and tile flooring adorn all the bathrooms. The primary ensuite offers a large vanity with dual sinks, an oversized soaking tub, a separate shower and a large walk in closet. For your convenience, there is an upstairs laundry room complete with a sink and cabinetry. This home is packed with high-end upgrades, including SunRun solar panels, FRESH PAINT on the wall, BRAND NEW CARPET, QuietCool whole house fan, smart thermostats, a Ring alarm system, and LED outdoor lights—perfect for every holiday. Step outside into the private backyard, featuring beautiful pavers, lush landscaping and a built-in gas BBQ island complete with a wine fridge—perfect for entertaining guests and enjoying outdoor living. Discover all this community has to offer with its outdoor adventure and amenities right outside your door. Residents are able to enjoy a wide array of clubhouses, multiple parks including a dog park, 8 pools, 3 state-of-the-art gyms, sports fields, community farms, miles of scenic hiking trails, Montessori School, the newly completed Boulder Pond, Camp Out facility, tennis and pickleball courts and more! Please Click Video Link.
Additional Information
- HOA
- 304
- Frequency
- Monthly
- Association Amenities
- Clubhouse, Sport Court, Fitness Center, Fire Pit, Outdoor Cooking Area, Barbecue, Picnic Area, Playground, Pickleball, Pool, Spa/Hot Tub, Tennis Court(s), Trail(s)
- Appliances
- 6 Burner Stove, Built-In Range, Dishwasher, ENERGY STAR Qualified Appliances, ENERGY STAR Qualified Water Heater, Electric Oven, Gas Cooktop, Microwave, Refrigerator, Self Cleaning Oven, Tankless Water Heater, Water Heater
- Pool Description
- None, Association
- Heat
- Central, ENERGY STAR Qualified Equipment, High Efficiency, Solar
- Cooling
- Yes
- Cooling Description
- Central Air, Dual, Whole House Fan
- View
- None
- Garage Spaces Total
- 2
- Sewer
- Public Sewer
- Water
- Public
- School District
- Capistrano Unified
- High School
- Tesoro
- Interior Features
- Breakfast Bar, Breakfast Area, Eat-in Kitchen, Pantry, Quartz Counters, Recessed Lighting, Smart Home, All Bedrooms Up, All Bedrooms Down, Bedroom on Main Level, Entrance Foyer, Loft, Walk-In Pantry, Walk-In Closet(s)
- Attached Structure
- Detached
- Number Of Units Total
- 99
Listing courtesy of Listing Agent: Lilly Chen (lillychen94555@hotmail.com) from Listing Office: Pinnacle Real Estate Group.
Mortgage Calculator
Based on information from California Regional Multiple Listing Service, Inc. as of . This information is for your personal, non-commercial use and may not be used for any purpose other than to identify prospective properties you may be interested in purchasing. Display of MLS data is usually deemed reliable but is NOT guaranteed accurate by the MLS. Buyers are responsible for verifying the accuracy of all information and should investigate the data themselves or retain appropriate professionals. Information from sources other than the Listing Agent may have been included in the MLS data. Unless otherwise specified in writing, Broker/Agent has not and will not verify any information obtained from other sources. The Broker/Agent providing the information contained herein may or may not have been the Listing and/or Selling Agent.
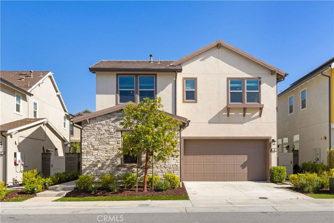
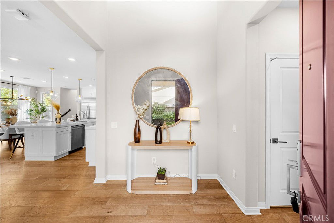
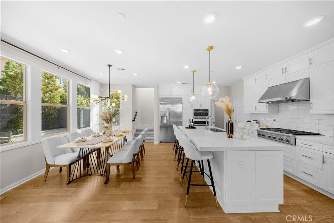
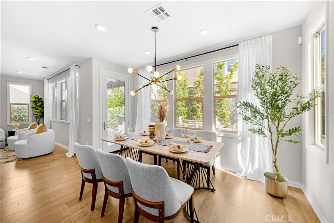
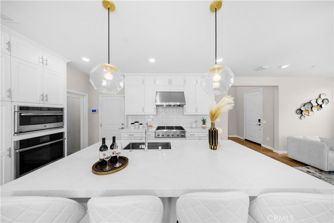
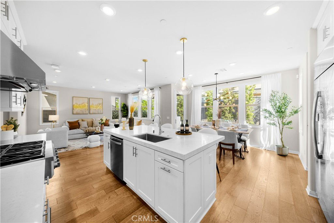
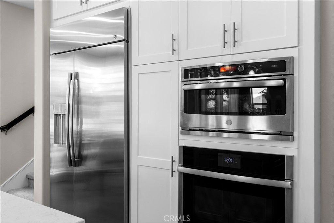
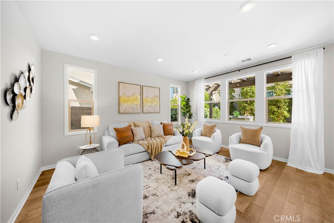
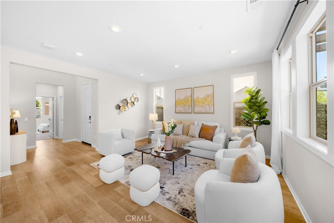
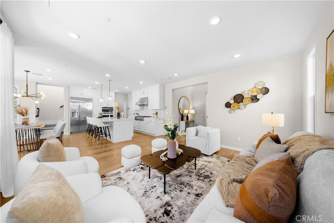
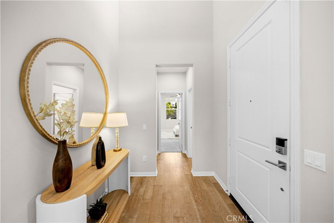
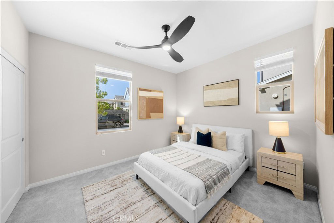
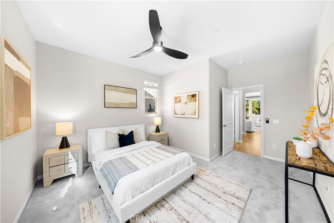
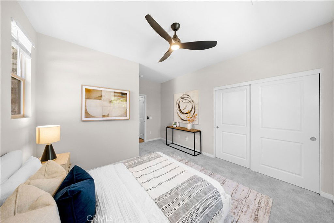
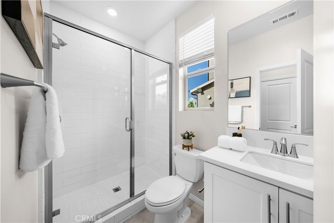
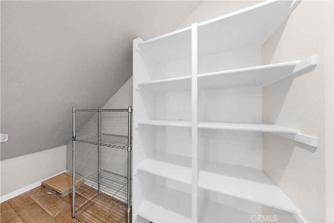
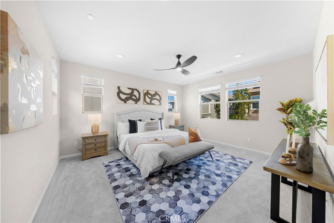
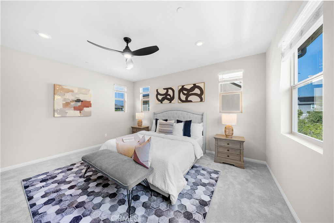
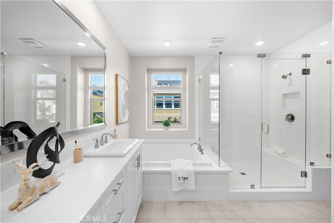
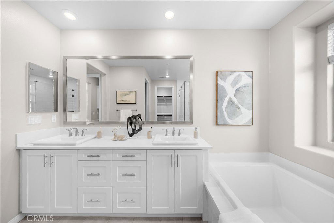
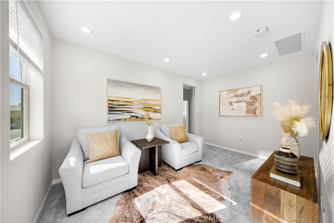
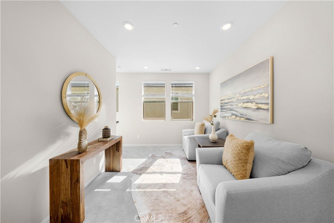
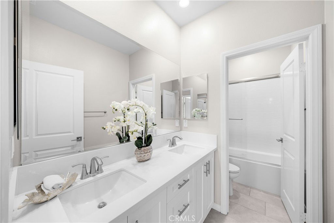
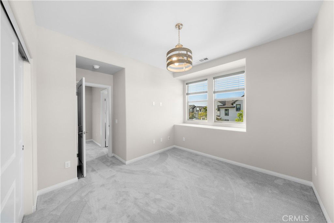
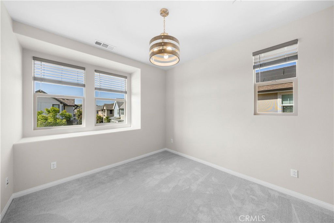
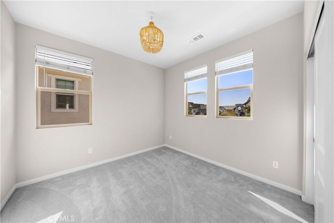
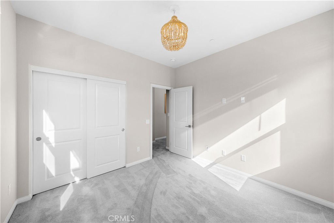
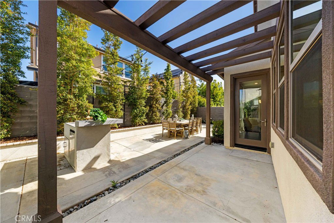
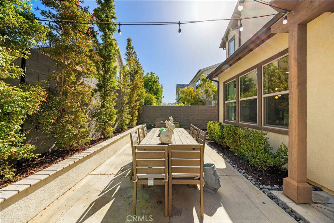
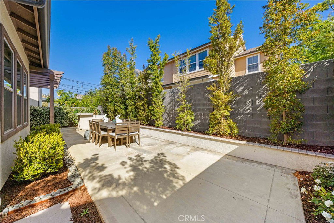
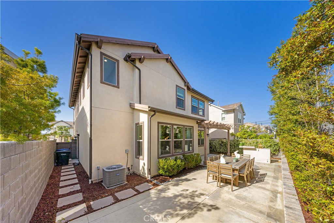
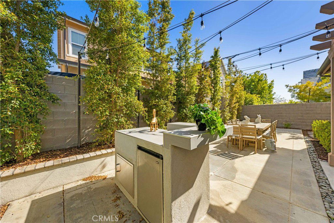
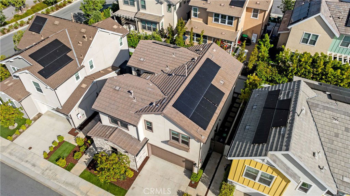
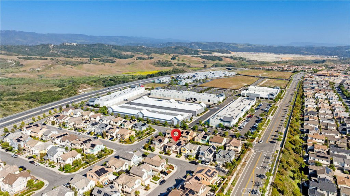
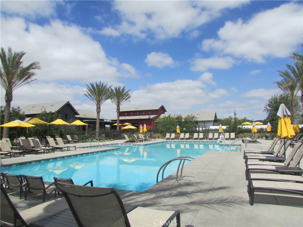
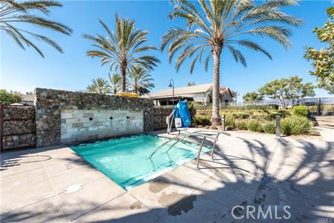
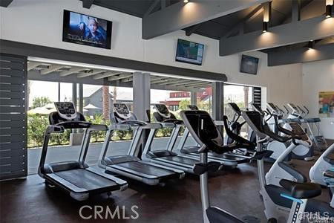
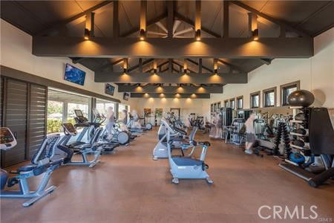
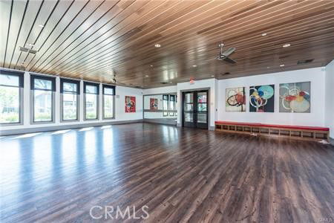
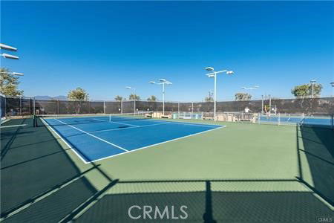
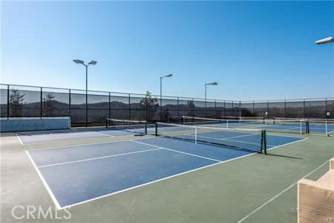
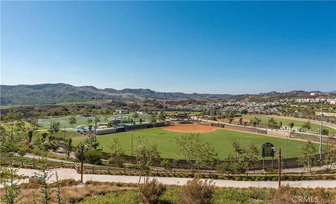
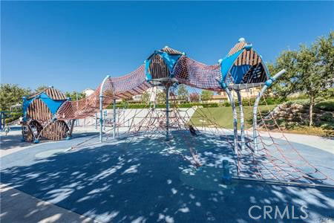
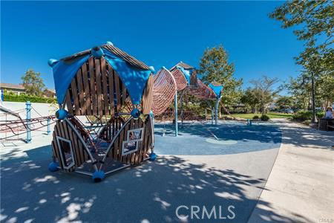
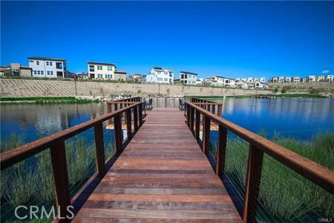
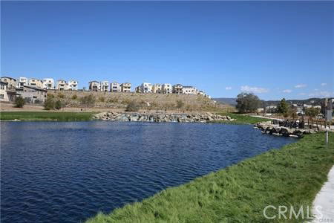
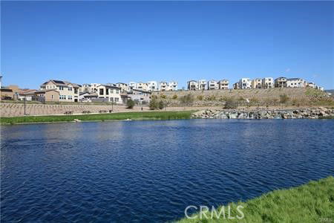
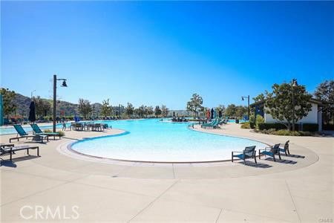
/t.realgeeks.media/resize/140x/https://u.realgeeks.media/landmarkoc/landmarklogo.png)