16 Vistamar Drive, Laguna Niguel, CA 92677
- $2,000,000
- 5
- BD
- 3
- BA
- 2,755
- SqFt
- List Price
- $2,000,000
- Status
- PENDING
- MLS#
- OC25109746
- Year Built
- 1988
- Bedrooms
- 5
- Bathrooms
- 3
- Living Sq. Ft
- 2,755
- Lot Size
- 6,824
- Acres
- 0.16
- Lot Location
- Landscaped
- Days on Market
- 3
- Property Type
- Single Family Residential
- Style
- Spanish
- Property Sub Type
- Single Family Residence
- Stories
- Two Levels
- Neighborhood
- Westerlies (Lhw)
Property Description
A Stunning Resort-Style Retreat Awaits You! Step into the perfect blend of luxury and comfort in this beautifully upgraded 5-bedroom, 3-bathroom home, offering 2,670 sq ft of refined living space on an expansive 6,824 sq ft lot. From the moment you enter through the custom front gate into the welcoming courtyard, you'll feel the warmth, elegance, and charm that make this home truly special. Imagine unwinding in your private backyard paradise—an entertainer’s dream designed for year-round enjoyment. Take a refreshing dip in the 9-ft deep Pebble Tec saltwater pool and spa, heated by an energy-saving solar system. Cozy up by the outdoor gas fireplace, host unforgettable gatherings in multiple dining and seating areas, or simply relax in the professionally landscaped garden with a serene fountain. Four automated retractable awnings offer comfort and shade, ensuring every moment outside is pure bliss. Inside, the heart of the home is a thoughtfully remodeled custom kitchen (2015), where modern upgrades meet timeless appeal. The open-concept design makes every gathering effortless, creating an inviting atmosphere for family and friends to connect. Plus, the Sunrun solar system, transferred with the sale, helps keep electricity costs low, adding efficiency to this exceptional home. Located nearby you can find Chapparosa Park and scenic trails leading to Dana Point Harbor, this home is perfectly situated for those who love an active, coastal lifestyle. Whether you prefer biking, walking, or simply soaking in the beauty of Southern California, this is your chance to experience resort-style living every day. Conveniently located near amazing schools (elementary, middle and high school). Ready to make this dream home yours? It’s time to embrace the best of California living!
Additional Information
- HOA
- 117
- Frequency
- Monthly
- Association Amenities
- Management
- Other Buildings
- Shed(s), Storage
- Appliances
- Built-In Range, Barbecue, Dishwasher, Disposal, Microwave, Refrigerator, Range Hood, Dryer, Washer
- Pool
- Yes
- Pool Description
- Fenced, Heated, In Ground, Pebble, Private, Solar Heat, Salt Water
- Fireplace Description
- Family Room
- Heat
- Forced Air
- Cooling
- Yes
- Cooling Description
- Central Air
- View
- None
- Exterior Construction
- Stucco
- Patio
- Enclosed, Front Porch, Porch
- Roof
- Tile
- Garage Spaces Total
- 3
- Sewer
- Public Sewer
- Water
- Private
- School District
- Capistrano Unified
- Elementary School
- George White
- Middle School
- Niguel Hills
- High School
- Dana Hills
- Interior Features
- Breakfast Bar, Breakfast Area, Separate/Formal Dining Room, Eat-in Kitchen, Country Kitchen, Bedroom on Main Level, Walk-In Closet(s)
- Attached Structure
- Detached
- Number Of Units Total
- 1
Listing courtesy of Listing Agent: Claudette Milan (claudette@cmrealtors.com) from Listing Office: Re/Max First Class.
Mortgage Calculator
Based on information from California Regional Multiple Listing Service, Inc. as of . This information is for your personal, non-commercial use and may not be used for any purpose other than to identify prospective properties you may be interested in purchasing. Display of MLS data is usually deemed reliable but is NOT guaranteed accurate by the MLS. Buyers are responsible for verifying the accuracy of all information and should investigate the data themselves or retain appropriate professionals. Information from sources other than the Listing Agent may have been included in the MLS data. Unless otherwise specified in writing, Broker/Agent has not and will not verify any information obtained from other sources. The Broker/Agent providing the information contained herein may or may not have been the Listing and/or Selling Agent.
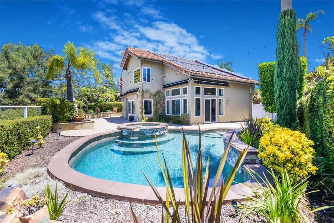
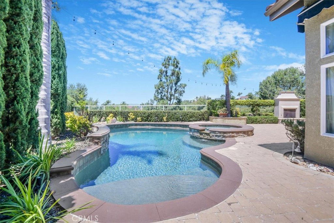
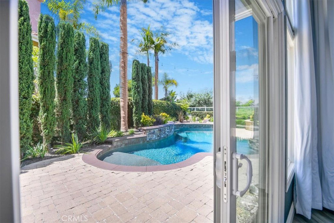

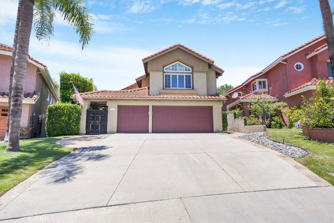
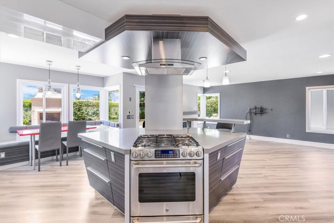
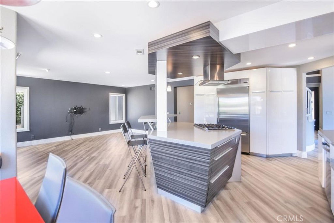
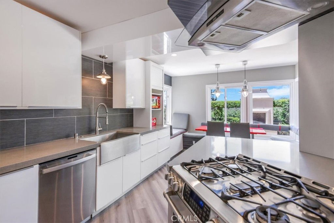
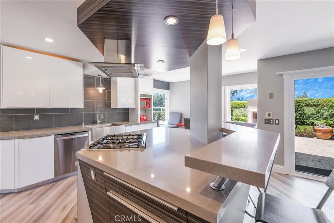
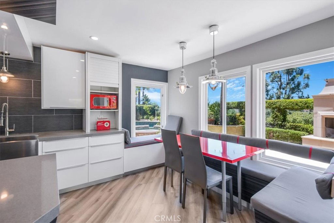
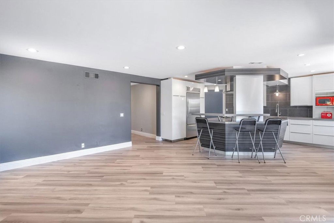
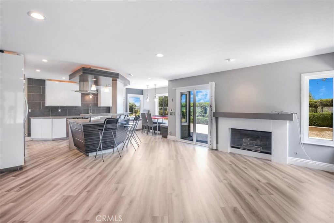
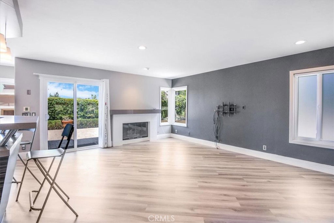
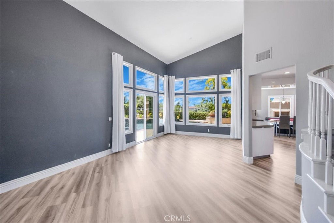
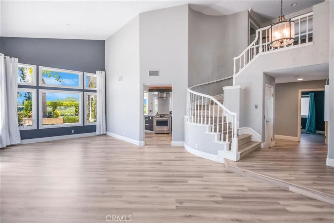
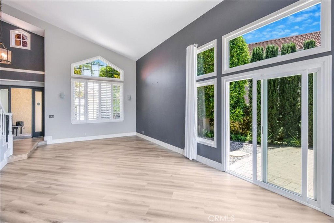
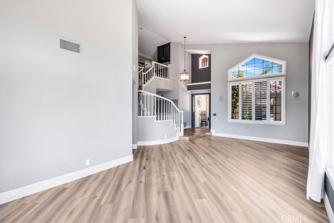
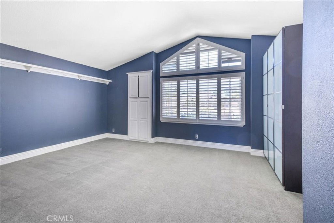
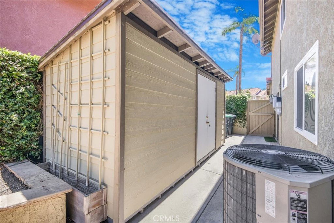
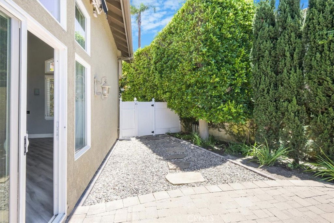
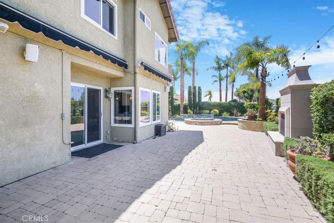
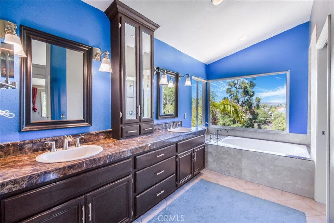
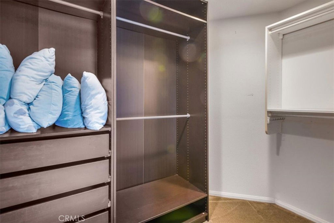
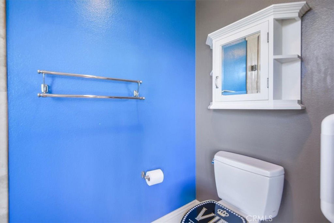
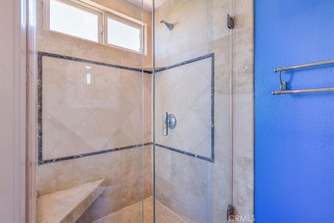
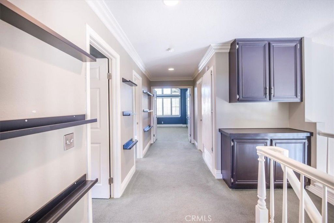
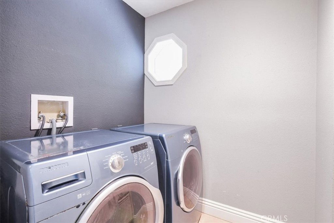
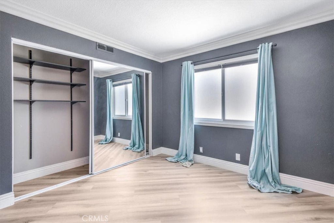
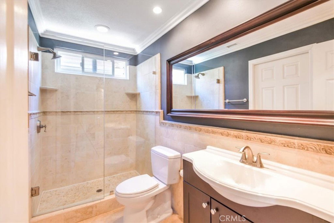
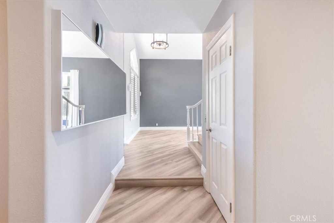
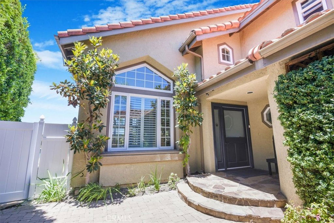
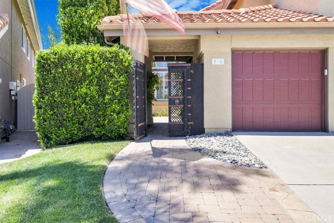
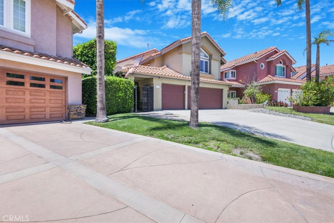
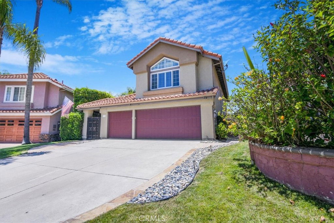
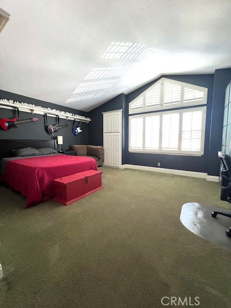
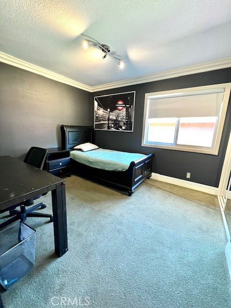
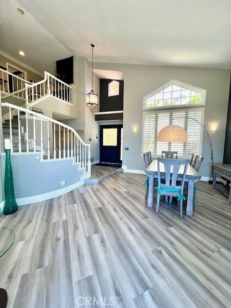
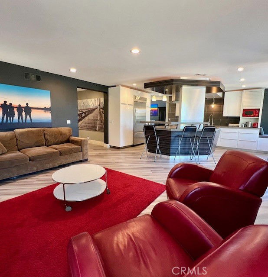
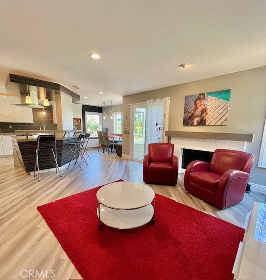
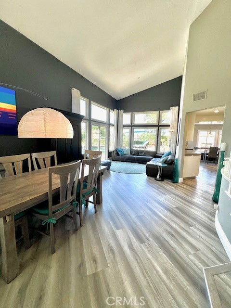
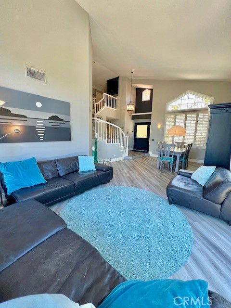
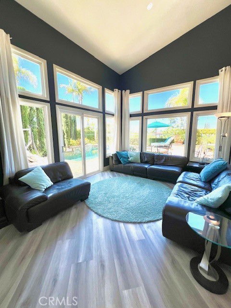
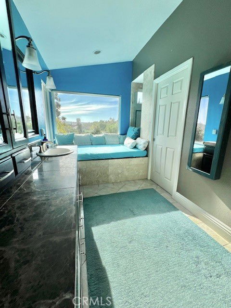
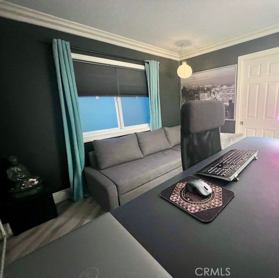
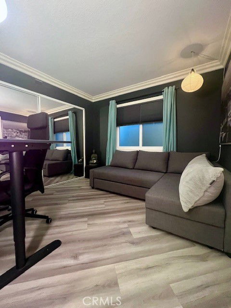
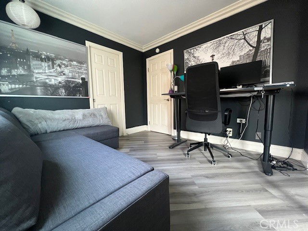
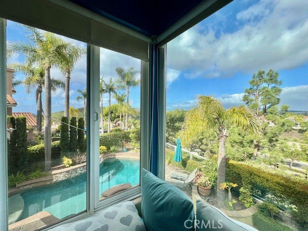
/t.realgeeks.media/resize/140x/https://u.realgeeks.media/landmarkoc/landmarklogo.png)