34582 Calle Rosita, Dana Point, CA 92624
- $1,775,000
- List Price
- $1,775,000
- Price Change
- ▼ $24,000 1749509001
- Status
- PENDING
- MLS#
- PW25110275
- Year Built
- 1974
- Lot Size
- 3,920
- Acres
- 0.09
- Lot Location
- Near Park
- Days on Market
- 54
- Property Type
- Multifamily
- Property Sub Type
- Duplex
- Stories
- Two Levels
- Neighborhood
- .
Property Description
Big Beautiful Legal Duplex located in Dana Point's fabulous Capo Beach area. This just completed renovation is truly of single family home quality. We have two drop dead gorgeous LARGE residences here - a 3 bedroom with 2 bathrooms, and a 2 bedroom with 2 bathrooms - READY FOR OWNER OCCUPIED AND A RENTAL, OR TWO RENTALS. The interiors are loaded with contemporary appeal, and have newly upgraded kitchens (all new appliances - stove/oven/dishwasher/microwave, new soft close shaker cabinets and quartz counters), beautiful bathrooms (with striking looking tile, contemporary vanities, glass enclosures), floor coverings, lighting, stylish fixtures, new dual pane windows, each with NEW CENTRAL AIR CONDITIONING AND NEW FORCED AIR HEATING, IN HOME LAUNDRY CLOSET, HUGE MASTER BEDROOMS WITH HUGE WALKIN CLOSETS, FIREPLACE, INDIVIDUAL PRIVATE BACK YARDS, EACH WITH THEIR OWN ONE CAR GARAGE WITH AUTOMATIC OPENERS, AND SO MUCH MORE. This Capo Beach location is phenomenal, and just a few houses from a small park for the dogs. With all these new improvements hopefully years of low maintenance and expenses (separate electric and gas meters, and individual hot water heaters. No landlord costs for electric, gas, or water heater). This property is appropriate quality for an owner user with a rental. Makes for a great alternative for someone looking for a house but wants the rental income, or 2 great rentals!
Additional Information
- Appliances
- Dishwasher, Disposal, Gas Oven, Gas Range, Gas Water Heater, Microwave
- Pool Description
- None
- Fireplace Description
- Gas, Living Room
- Heat
- Forced Air
- Cooling
- Yes
- Cooling Description
- Central Air
- Garage Spaces Total
- 2
- Sewer
- Public Sewer
- Water
- Public
- Interior Features
- Ceiling Fan(s), Living Room Deck Attached, Open Floorplan, Quartz Counters, Recessed Lighting, Main Level Primary, Walk-In Closet(s)
- Attached Structure
- Detached
- Number Of Units Total
- 2
- Gross Scheduled Income
- $97,200
- Operating Expense
- 25600
Listing courtesy of Listing Agent: Michele DeVivo (mldevivo@gmail.com) from Listing Office: First Team Real Estate.
Mortgage Calculator
Based on information from California Regional Multiple Listing Service, Inc. as of . This information is for your personal, non-commercial use and may not be used for any purpose other than to identify prospective properties you may be interested in purchasing. Display of MLS data is usually deemed reliable but is NOT guaranteed accurate by the MLS. Buyers are responsible for verifying the accuracy of all information and should investigate the data themselves or retain appropriate professionals. Information from sources other than the Listing Agent may have been included in the MLS data. Unless otherwise specified in writing, Broker/Agent has not and will not verify any information obtained from other sources. The Broker/Agent providing the information contained herein may or may not have been the Listing and/or Selling Agent.
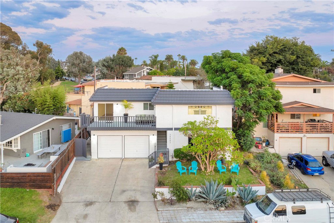
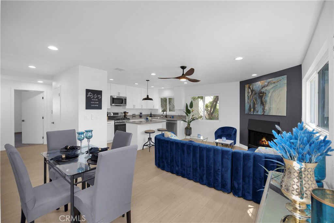
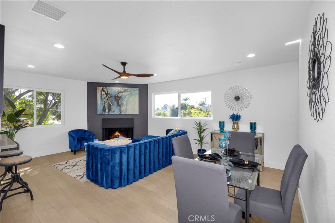
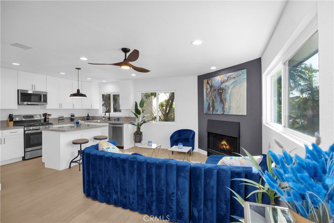
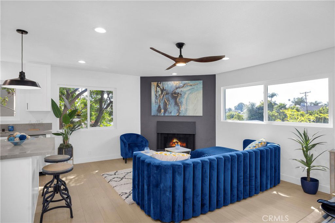
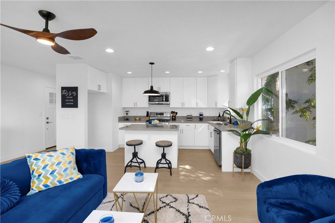
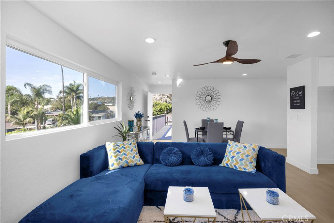
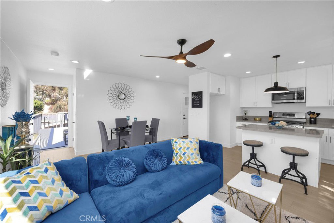
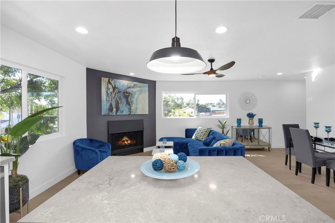
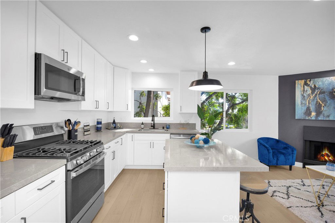
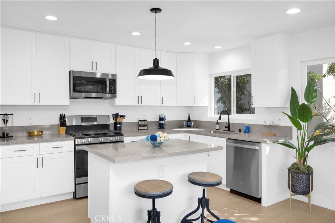
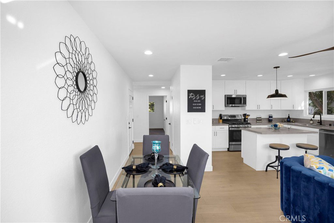
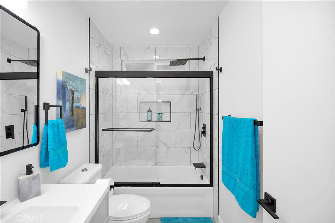
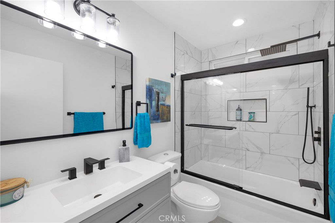
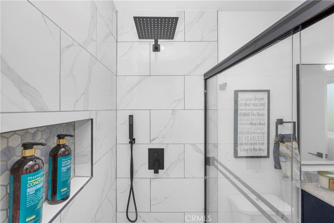
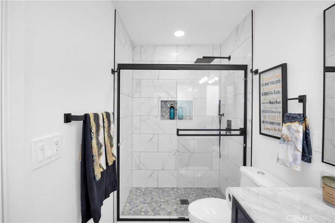
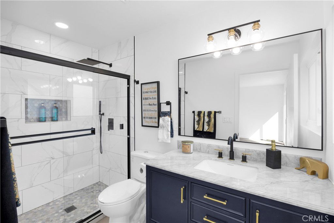
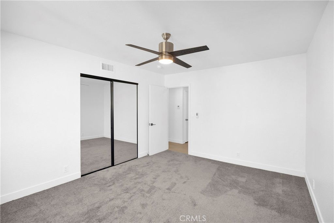
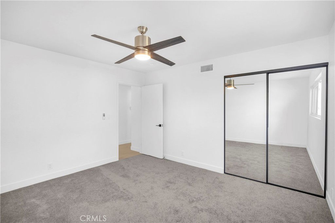
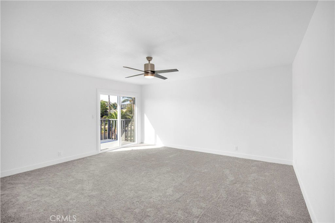
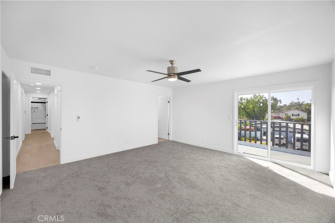
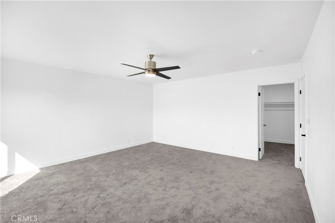
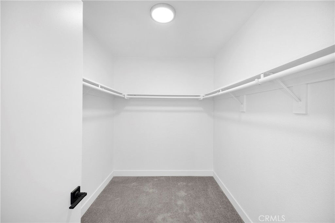
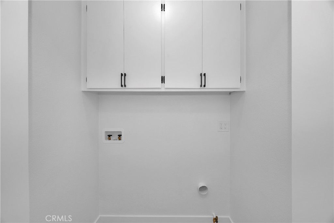
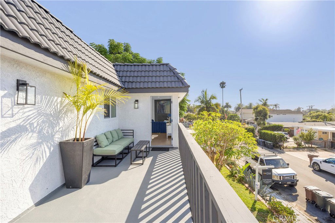
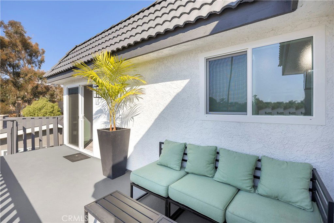
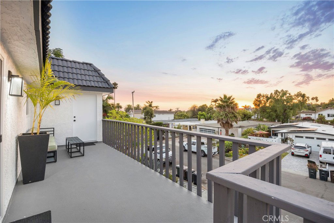
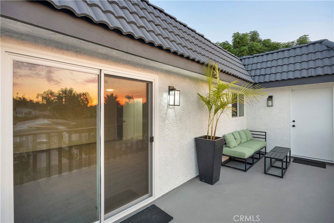
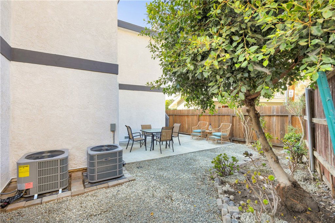
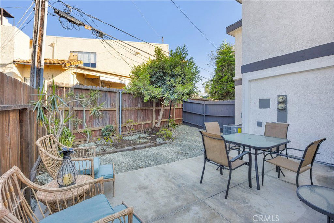
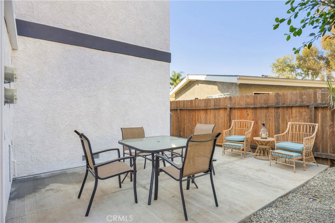
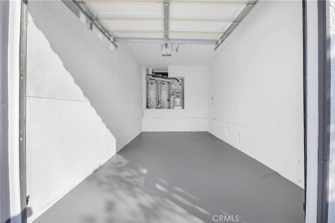
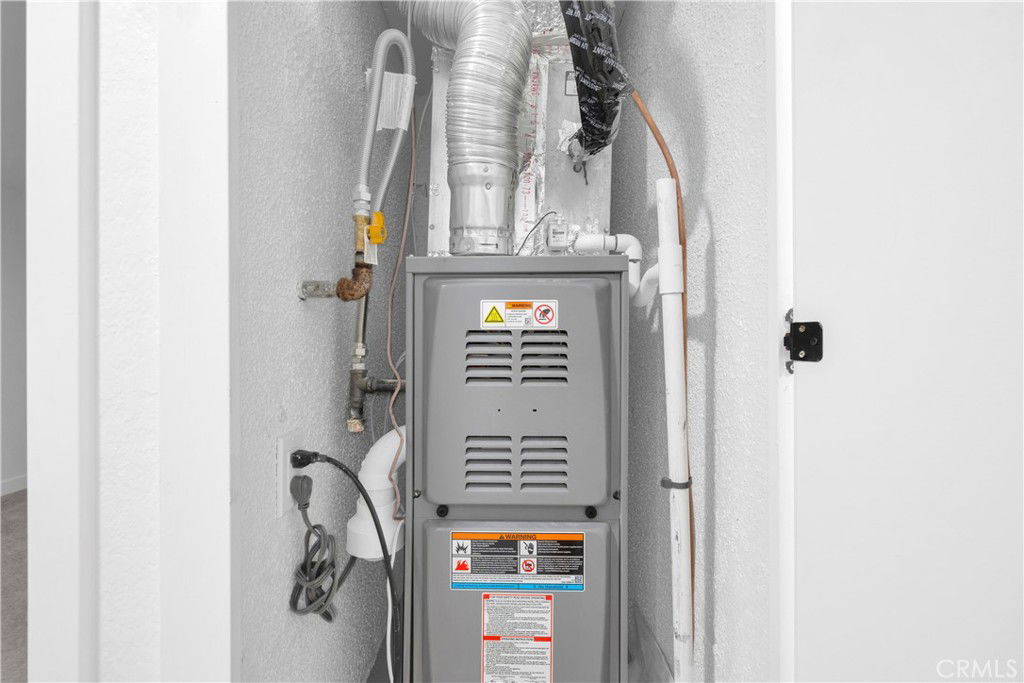
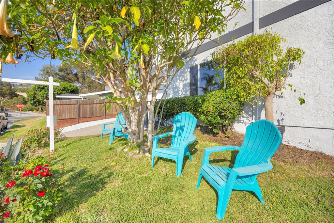
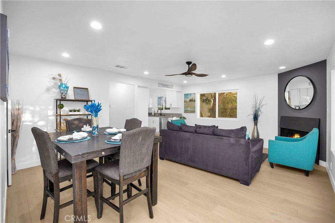
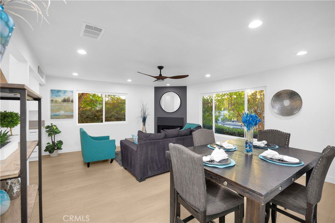
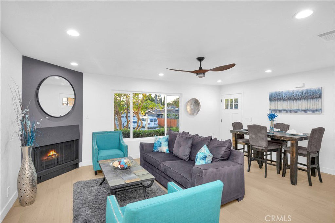
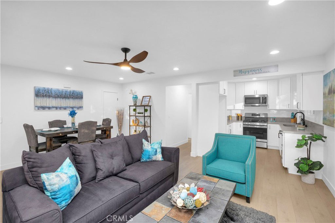
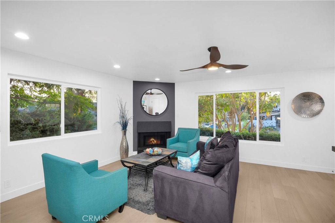
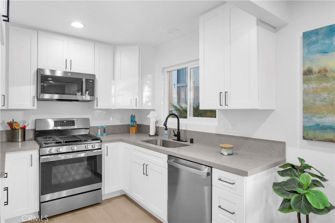
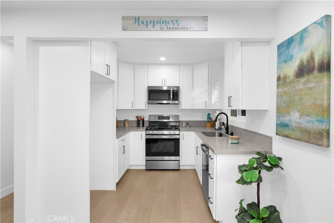
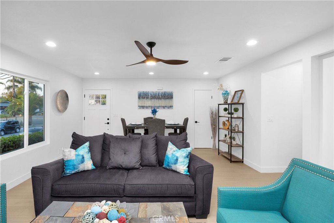
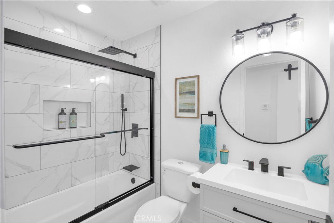
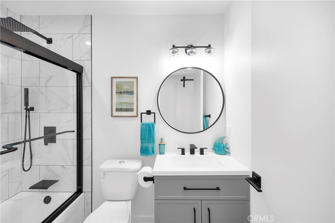
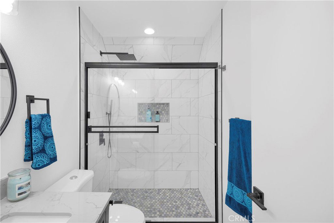
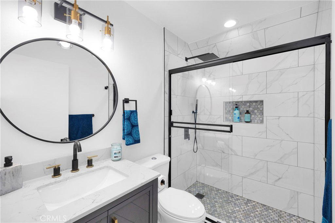
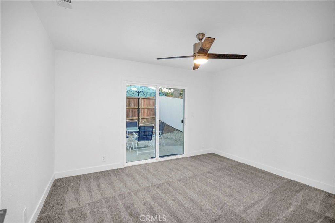
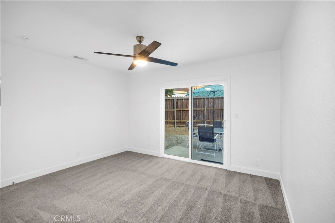
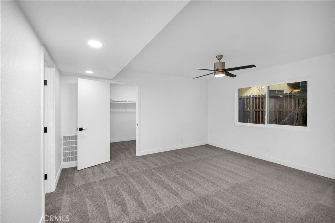
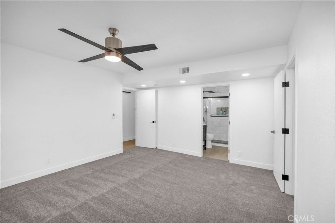
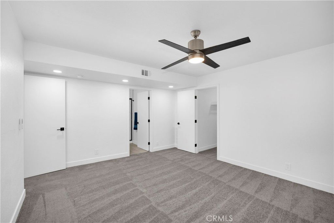
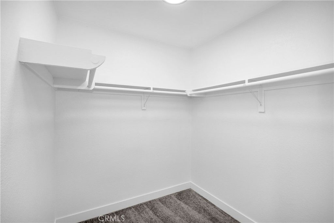
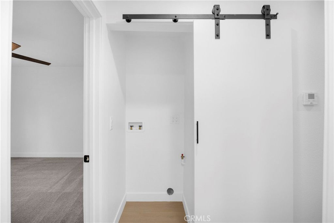
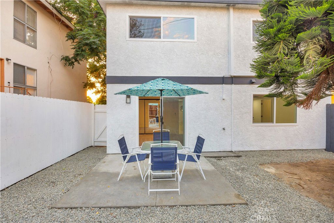
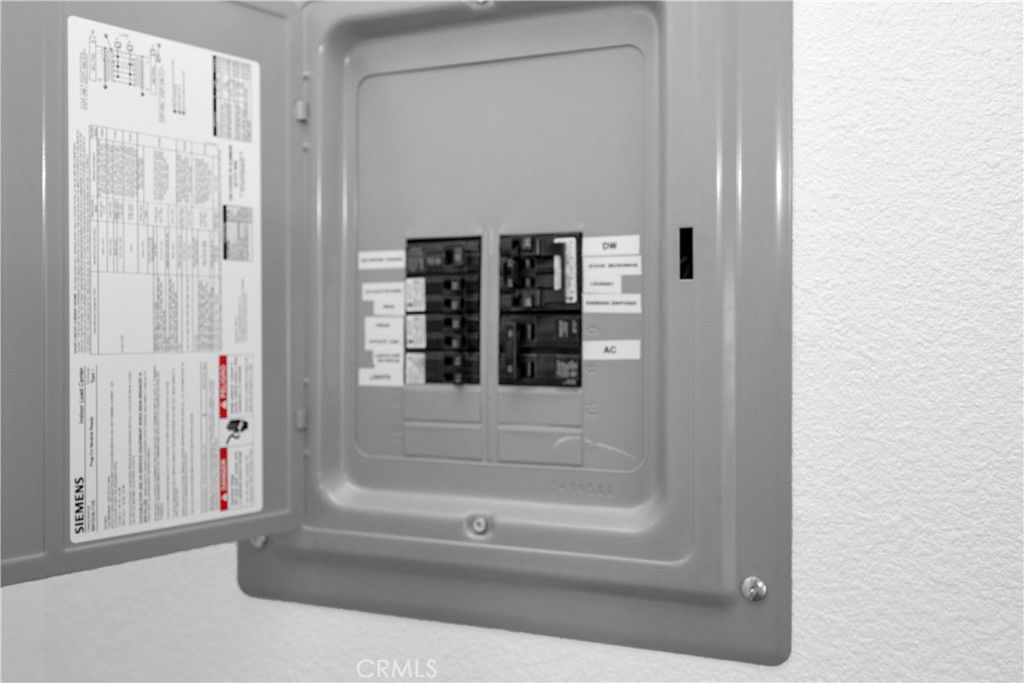
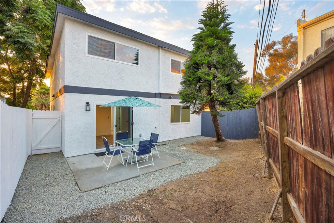
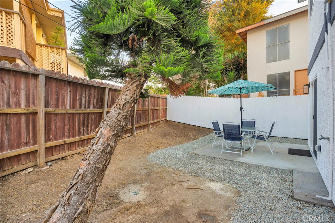
/t.realgeeks.media/resize/140x/https://u.realgeeks.media/landmarkoc/landmarklogo.png)