519 Signal Road, Newport Beach, CA 92663
- $6,795,000
- 6
- BD
- 5
- BA
- 3,858
- SqFt
- List Price
- $6,795,000
- Status
- PENDING
- MLS#
- OC25110769
- Year Built
- 2016
- Bedrooms
- 6
- Bathrooms
- 5
- Living Sq. Ft
- 3,858
- Lot Size
- 8,670
- Acres
- 0.20
- Lot Location
- 0-1 Unit/Acre
- Days on Market
- 1
- Property Type
- Single Family Residential
- Property Sub Type
- Single Family Residence
- Stories
- Two Levels
- Neighborhood
- Cliffhaven (Clif)
Property Description
Welcome to 519 Signal Road, a beautifully reimagined modern Cape Cod sanctuary in Newport Beach’s coveted Cliff Haven neighborhood. Encompassing approximately 4,000 square feet, this warm and inviting home offers 5 bedrooms and 5 thoughtfully appointed bathrooms, as well as a refined executive office adorned with rich wood built-ins that could also function as an additional bedroom. Every detail has been carefully curated—from the chef’s kitchen with its custom island to the striking floor-to-ceiling stone fireplace that anchors the light-filled living room. The expansive primary suite spans the entire upper level, creating a serene retreat of comfort and sophistication.Smart home amenities include full solar power, a Nest-controlled HVAC system, Lutron lighting, a security system with cameras, and a premium whole-home audio setup with indoor and outdoor speakers—plus high-end home theater equipment. Step outside to a true resort-style backyard, where a sparkling pool and cold plunge invite relaxation and rejuvenation and an infrared sauna is just steps away. Surrounded by lush landscaping and coastal breezes, this is a home designed for both tranquil moments and joyful gatherings. Perfectly situated near Newport’s finest dining, shopping, and a world of outdoor adventures—from boating and paddle boarding to hiking and beach days—519 Signal Road is the perfect blend of elegance, comfort, and California coastal charm.
Additional Information
- Appliances
- 6 Burner Stove
- Pool
- Yes
- Pool Description
- Private, Salt Water
- Fireplace Description
- Family Room
- Heat
- Forced Air
- Cooling
- Yes
- Cooling Description
- Central Air
- View
- None
- Garage Spaces Total
- 3
- Sewer
- Public Sewer
- Water
- Public
- School District
- Newport Mesa Unified
- Interior Features
- Bedroom on Main Level, Entrance Foyer, Primary Suite
- Attached Structure
- Detached
- Number Of Units Total
- 1
Listing courtesy of Listing Agent: Brandon Hobbs (brandon@brandonhobbsgroup.com) from Listing Office: Arbor Real Estate.
Mortgage Calculator
Based on information from California Regional Multiple Listing Service, Inc. as of . This information is for your personal, non-commercial use and may not be used for any purpose other than to identify prospective properties you may be interested in purchasing. Display of MLS data is usually deemed reliable but is NOT guaranteed accurate by the MLS. Buyers are responsible for verifying the accuracy of all information and should investigate the data themselves or retain appropriate professionals. Information from sources other than the Listing Agent may have been included in the MLS data. Unless otherwise specified in writing, Broker/Agent has not and will not verify any information obtained from other sources. The Broker/Agent providing the information contained herein may or may not have been the Listing and/or Selling Agent.
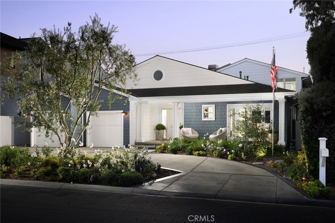
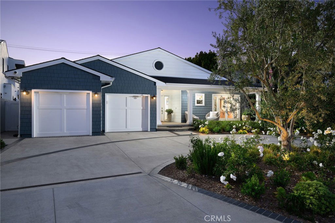
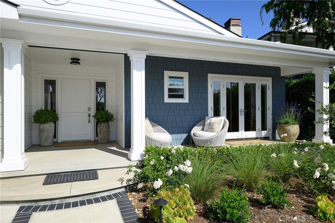
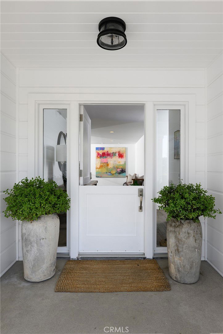
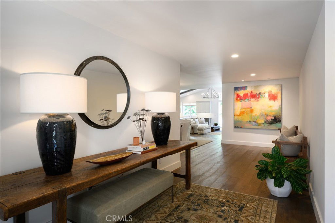
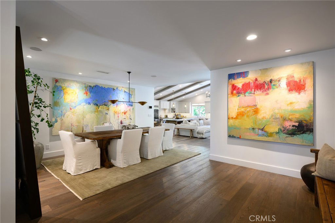
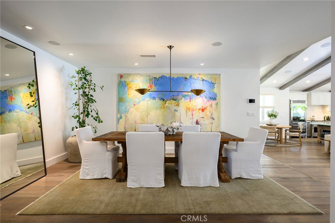
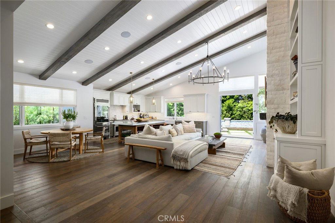
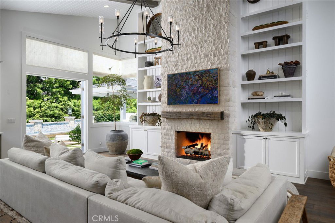
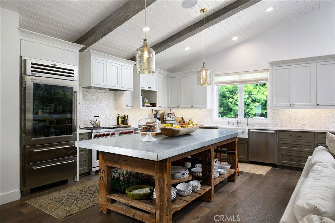
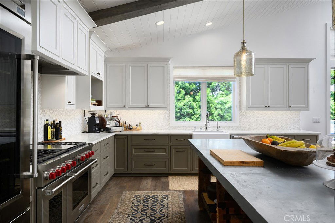
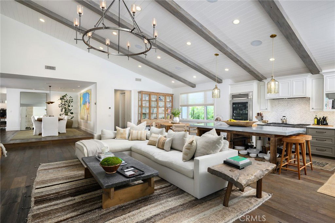
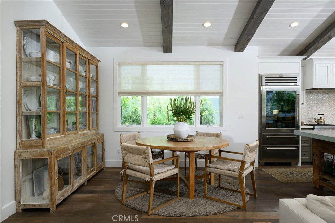
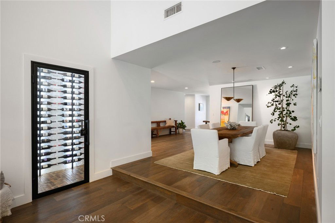

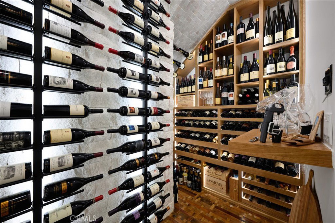
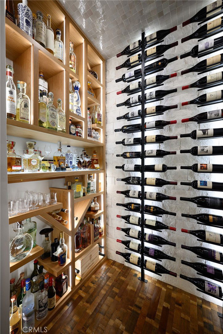
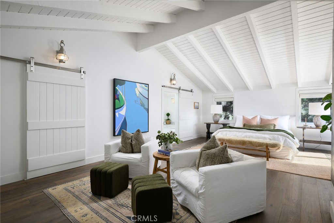
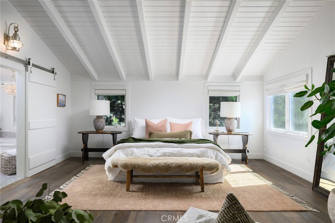
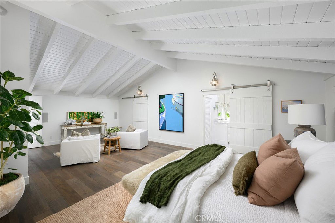
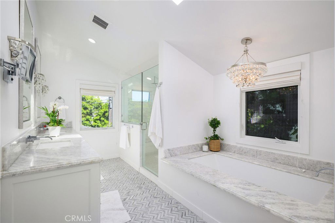
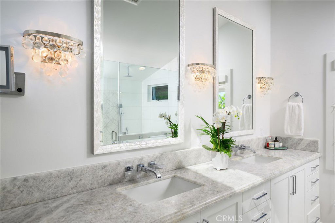
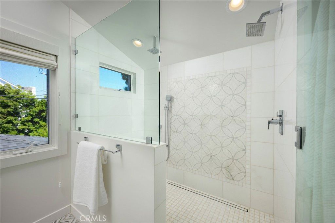
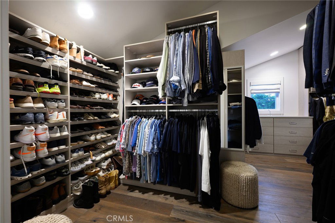
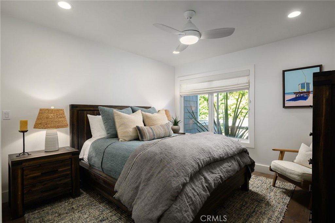
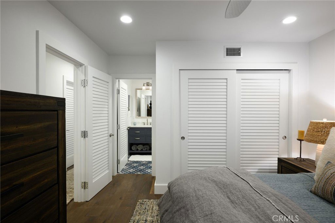
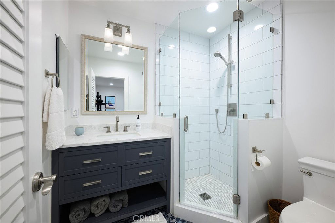
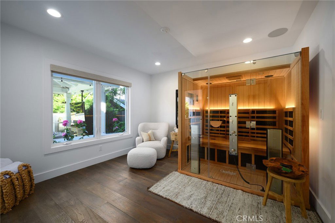
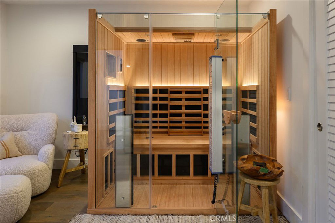
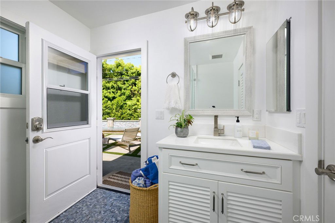
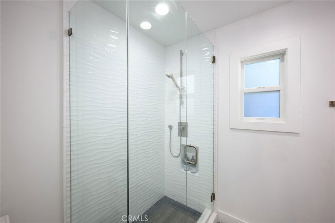
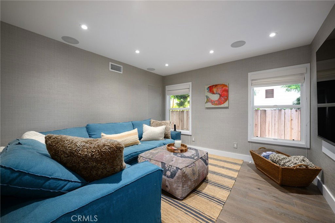
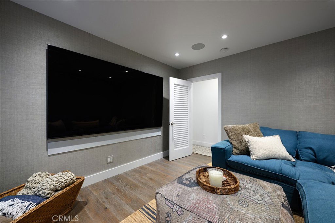
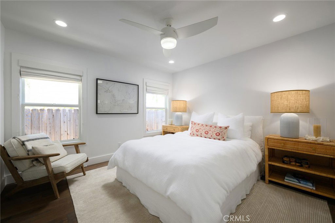
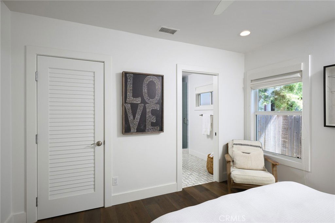
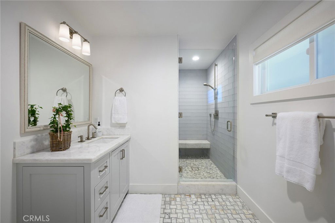
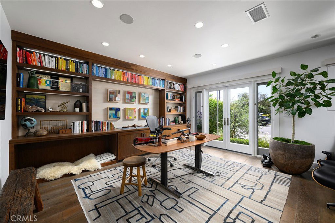
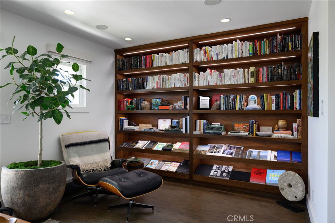
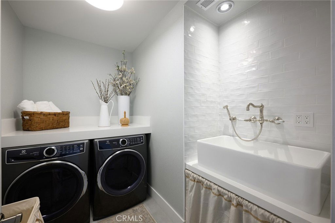
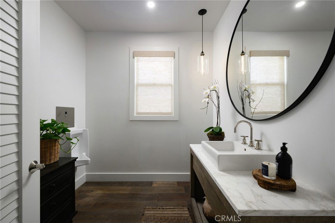
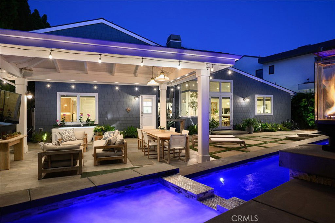
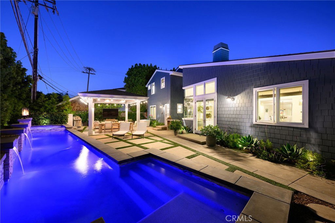
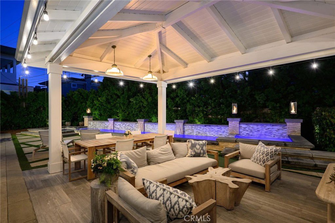
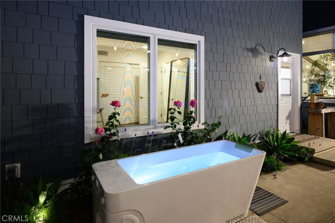

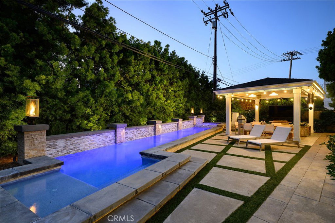
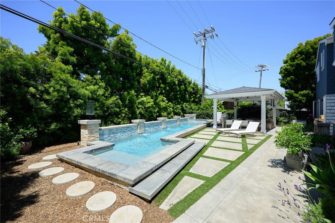
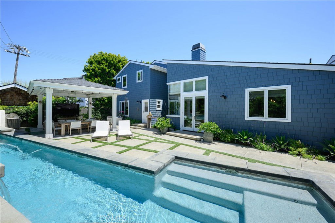

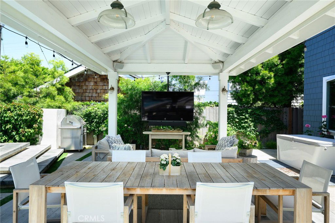
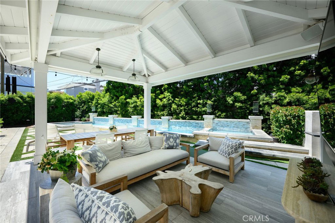
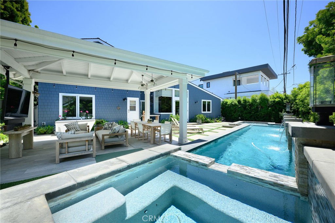
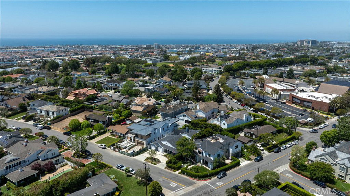
/t.realgeeks.media/resize/140x/https://u.realgeeks.media/landmarkoc/landmarklogo.png)