314 S Vista Del Canon, Anaheim Hills, CA 92807
- $949,000
- 3
- BD
- 3
- BA
- 1,632
- SqFt
- List Price
- $949,000
- Status
- ACTIVE UNDER CONTRACT
- MLS#
- OC25106007
- Year Built
- 1975
- Bedrooms
- 3
- Bathrooms
- 3
- Living Sq. Ft
- 1,632
- Lot Size
- 1,730
- Acres
- 0.04
- Lot Location
- 0-1 Unit/Acre
- Days on Market
- 47
- Property Type
- Single Family Residential
- Property Sub Type
- Single Family Residence
- Stories
- Two Levels
- Neighborhood
- Rancho Yorba (Rnyb)
Property Description
Stunning Fully Remodeled Home in Desirable Anaheim Hills! Discover this beautifully upgraded 3-bedroom, 2.5-bathroom home located in the heart of Anaheim Hills, one of Orange County’s most sought-after communities. Thoughtfully remodeled from top to bottom, this turnkey residence blends modern luxury with everyday comfort. Step inside to find brand-new dual-pane windows, wide-plank flooring, fresh interior paint, and a completely renovated kitchen featuring quartz countertops, custom cabinetry, and stainless steel appliances. All bathrooms have been tastefully redesigned with high-end finishes, and the home is equipped with a new water heater and new heating system for enhanced energy efficiency and peace of mind. Ideally located just minutes from upscale dining, shopping, and major freeways, this home also offers quick access to Disneyland—just 20 minutes away. Community amenities include a sparkling pool, a spacious clubhouse, and direct access to Pelanconi Park, perfect for recreation and relaxation. Families will appreciate the unbeatable location across from Canyon High School, a top-ranked National Blue Ribbon School, offering a premier educational opportunity in a prestigious neighborhood. This is your chance to own a fully remodeled home in beautiful Anaheim Hills—where convenience, quality, and community come together. Schedule your private tour today!
Additional Information
- HOA
- 425
- Frequency
- Monthly
- Association Amenities
- Clubhouse
- Appliances
- Dryer, Washer
- Pool Description
- Association
- Fireplace Description
- Family Room
- Heat
- Central
- Cooling
- Yes
- Cooling Description
- Central Air
- View
- Trees/Woods
- Garage Spaces Total
- 2
- Sewer
- Public Sewer
- Water
- Public
- School District
- Orange Unified
- Interior Features
- All Bedrooms Up
- Attached Structure
- Attached
- Number Of Units Total
- 1
Listing courtesy of Listing Agent: Stacy Feltman (stacy@stacyfeltman.com) from Listing Office: CENTURY 21 Affiliated.
Mortgage Calculator
Based on information from California Regional Multiple Listing Service, Inc. as of . This information is for your personal, non-commercial use and may not be used for any purpose other than to identify prospective properties you may be interested in purchasing. Display of MLS data is usually deemed reliable but is NOT guaranteed accurate by the MLS. Buyers are responsible for verifying the accuracy of all information and should investigate the data themselves or retain appropriate professionals. Information from sources other than the Listing Agent may have been included in the MLS data. Unless otherwise specified in writing, Broker/Agent has not and will not verify any information obtained from other sources. The Broker/Agent providing the information contained herein may or may not have been the Listing and/or Selling Agent.
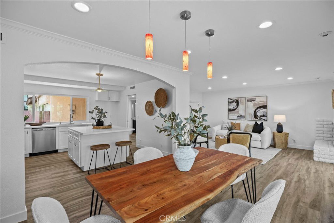
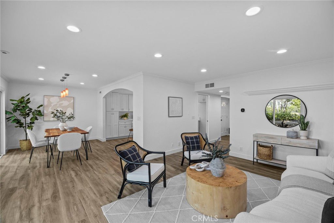
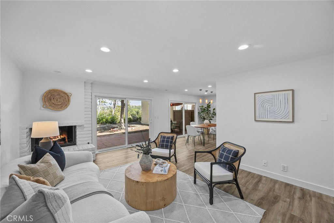
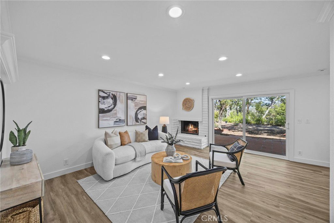
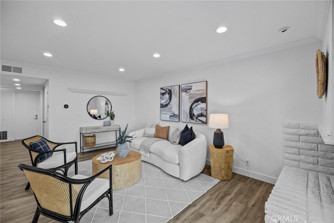
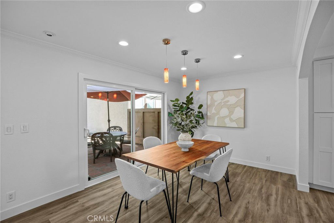
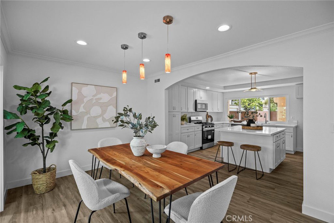
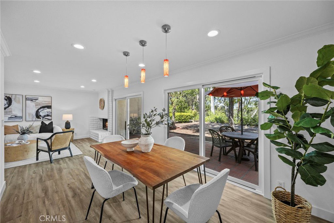
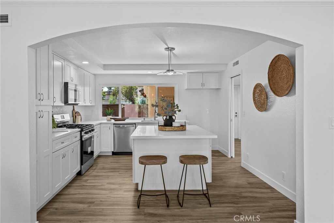
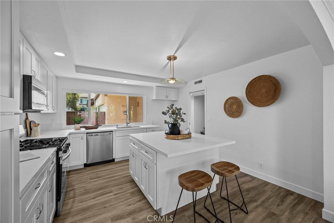
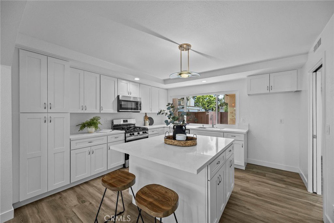
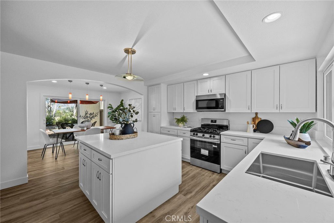
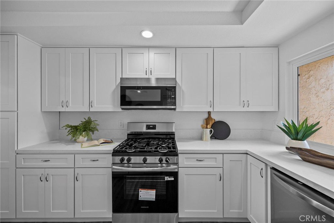
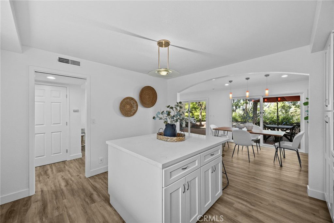
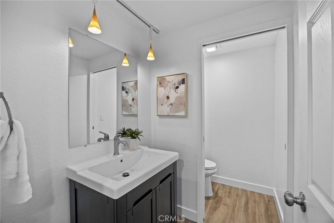
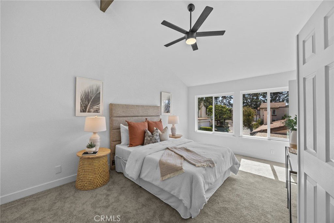
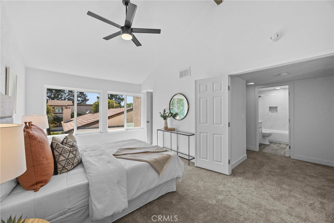
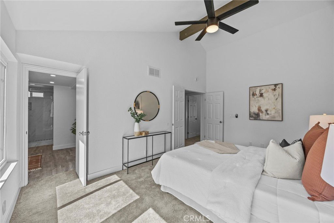
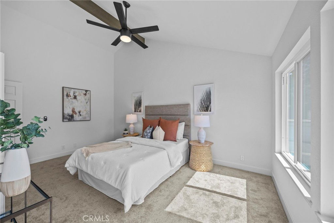
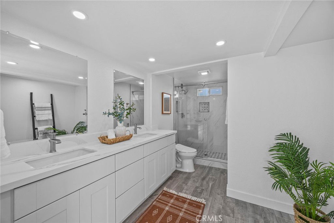
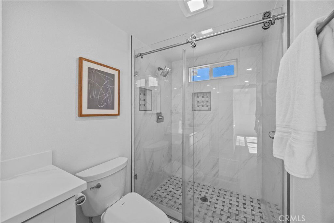
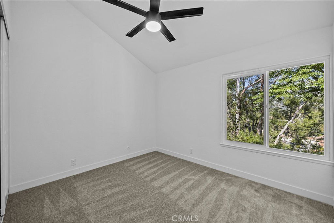
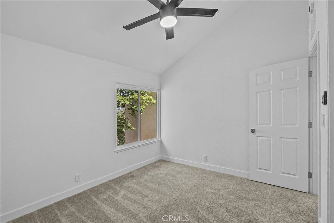
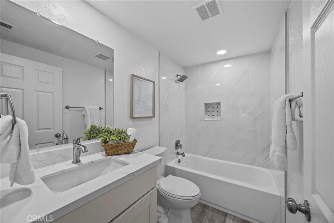
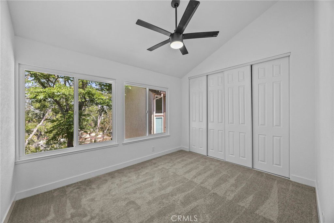
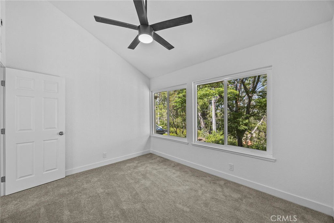
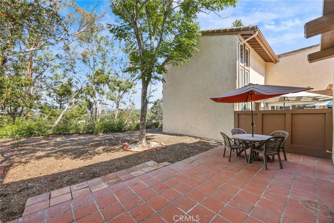
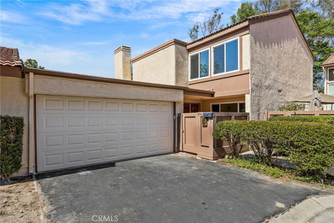
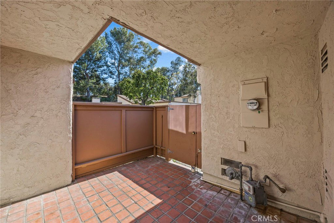
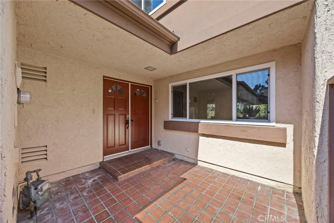
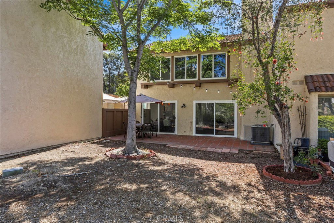
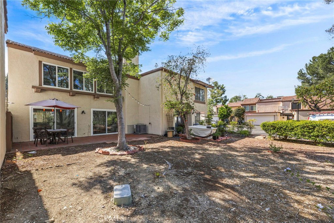
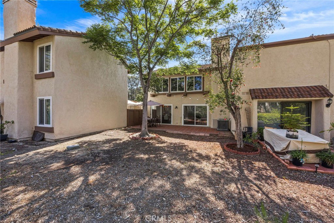
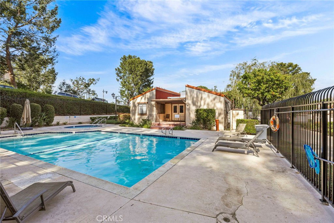
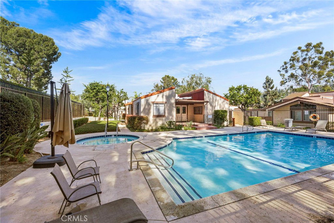
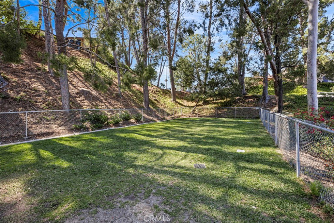
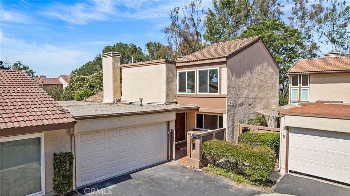
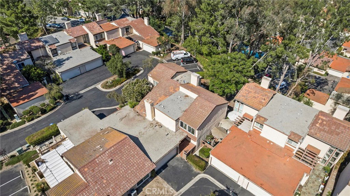
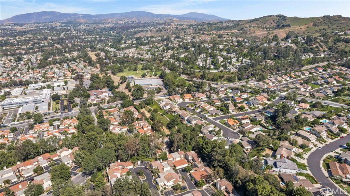
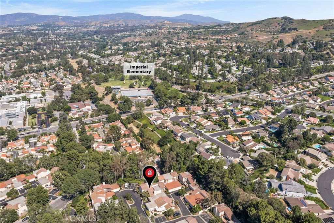
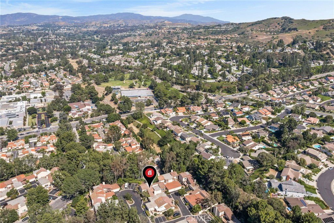
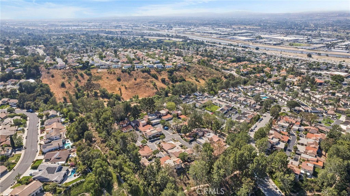
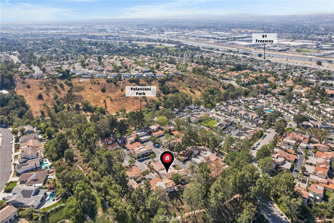
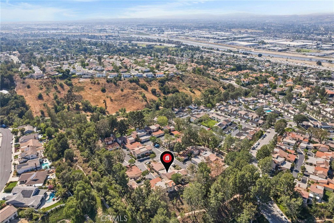
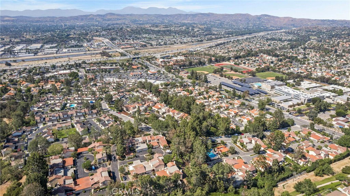
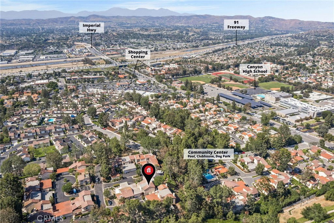
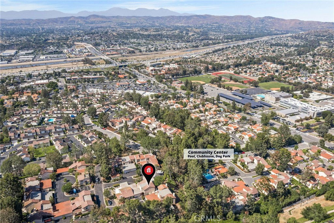
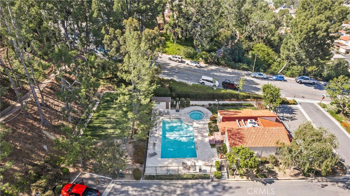
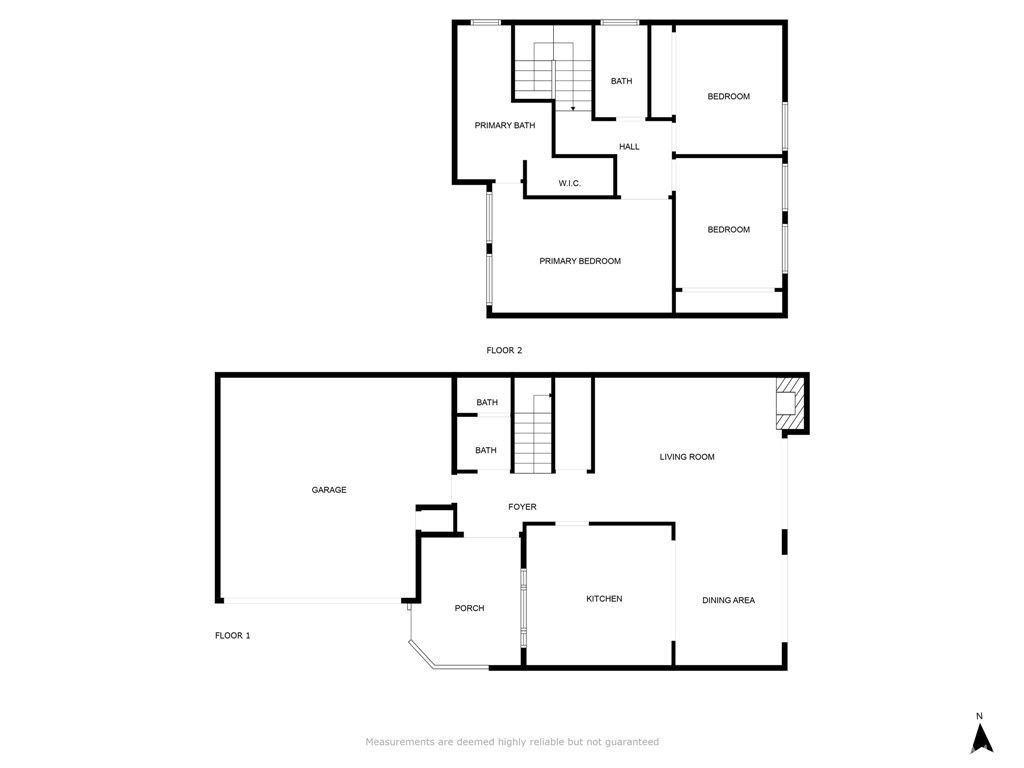
/t.realgeeks.media/resize/140x/https://u.realgeeks.media/landmarkoc/landmarklogo.png)