26395 Marsala Way, Mission Viejo, CA 92692
- $1,600,000
- 4
- BD
- 3
- BA
- 2,866
- SqFt
- List Price
- $1,600,000
- Price Change
- ▼ $49,000 1750406860
- Status
- PENDING
- MLS#
- NDP2504940
- Year Built
- 1993
- Bedrooms
- 4
- Bathrooms
- 3
- Living Sq. Ft
- 2,866
- Lot Size
- 5,778
- Acres
- 0.13
- Lot Location
- Landscaped, Level, Yard
- Days on Market
- 53
- Property Type
- Single Family Residential
- Style
- Mediterranean
- Property Sub Type
- Single Family Residence
- Stories
- Two Levels
- Neighborhood
- Bellagio (Bea)
Property Description
Price reduced and ready for a fast close! Welcome to Marsala Way. This Mediterranean gem offers 2,866 sq. ft. of living space with four bedrooms and three bathrooms. The backyard is an entertainer's paradise featuring a heated pool, spa, fire pit, and built-in BBQ and room enough for 50 of your closest friends! Inside, you'll find a chef's kitchen with granite counters and double ovens, perfect for cooking up a feast. Connecting to the dining room making dinners quite an experience! There's also a fantastic bar for entertaining guests or enjoying a quiet evening. Just up the stairs adorned with beautiful wrought iron railing is the primary suite. Its your personal retreat with a walk-in closet and soaking tub. Vaulted ceilings add to the spacious, open feel. Just down the hall are the guest bedrooms, they offer lovely eastward views and open up to a generous loft, perfect for family time or additional entertaining space. Being on a quiet single loaded street this allows for beautiful panoramic views to the east. The spacious three-car garage allows for plenty of room for all your gear. This place offers the perfect mix of luxury and laid-back living. This is a must see!
Additional Information
- HOA
- 163
- Frequency
- Monthly
- Second HOA
- $179
- Association Amenities
- Playground, Trail(s)
- Pool
- Yes
- Pool Description
- Gas Heat, Heated, In Ground, Private, See Remarks, Waterfall
- Fireplace Description
- Family Room, Primary Bedroom
- Cooling
- Yes
- Cooling Description
- Central Air
- View
- Canyon, Hills, Mountain(s), Neighborhood
- Garage Spaces Total
- 3
- School District
- Capistrano Unified
- Interior Features
- Bedroom on Main Level, Loft, Primary Suite, Walk-In Closet(s)
- Attached Structure
- Detached
Listing courtesy of Listing Agent: Cristopher Crozier (criss@crisscrozier.com) from Listing Office: Compass.
Mortgage Calculator
Based on information from California Regional Multiple Listing Service, Inc. as of . This information is for your personal, non-commercial use and may not be used for any purpose other than to identify prospective properties you may be interested in purchasing. Display of MLS data is usually deemed reliable but is NOT guaranteed accurate by the MLS. Buyers are responsible for verifying the accuracy of all information and should investigate the data themselves or retain appropriate professionals. Information from sources other than the Listing Agent may have been included in the MLS data. Unless otherwise specified in writing, Broker/Agent has not and will not verify any information obtained from other sources. The Broker/Agent providing the information contained herein may or may not have been the Listing and/or Selling Agent.
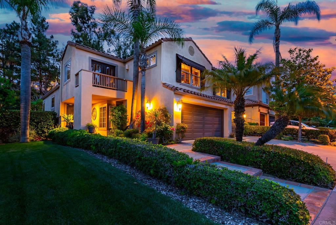
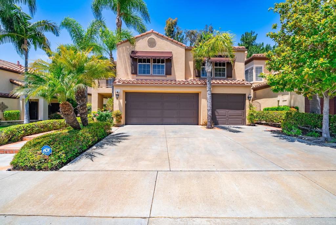
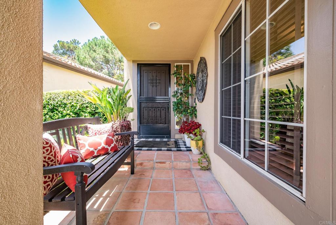
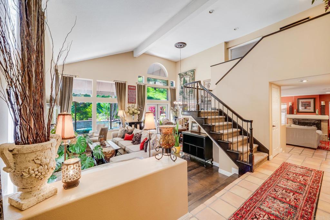
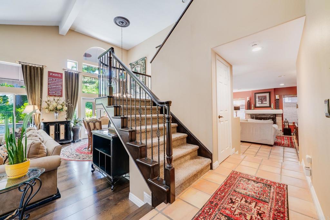
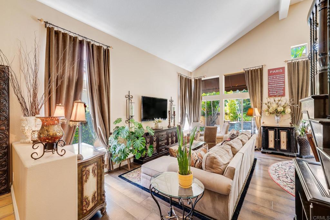
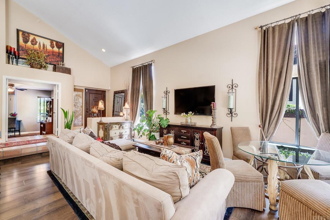
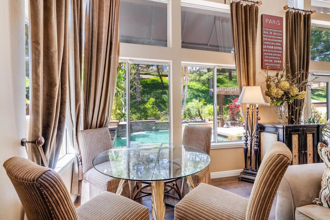
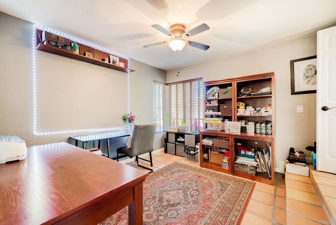
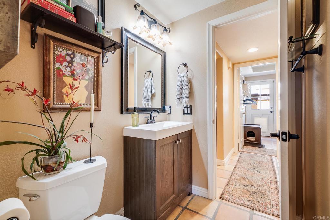
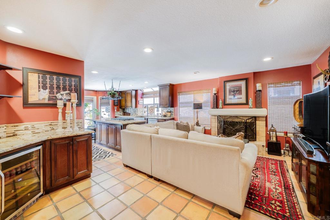
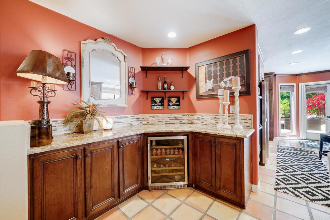
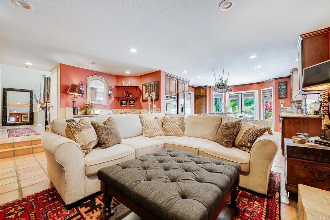
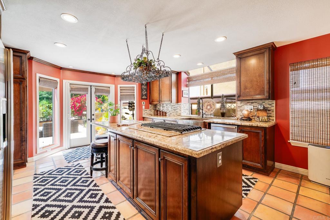
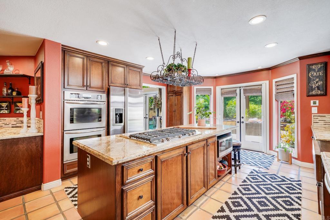
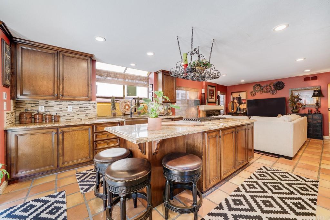
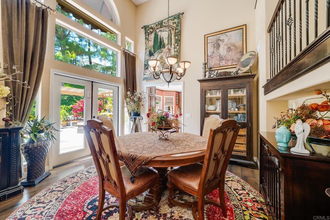
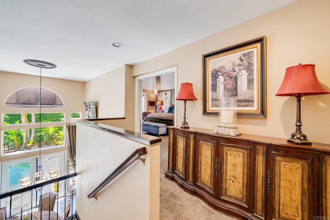
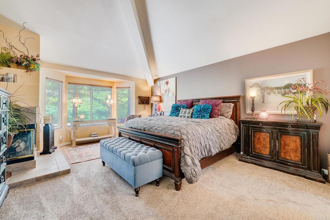
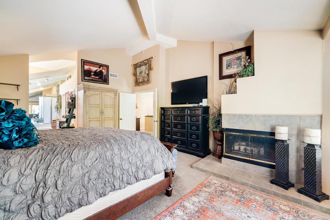
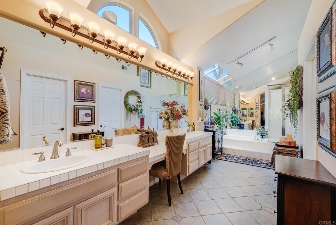
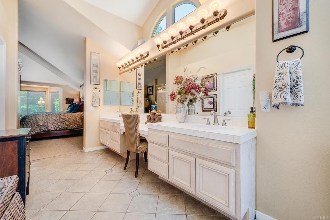
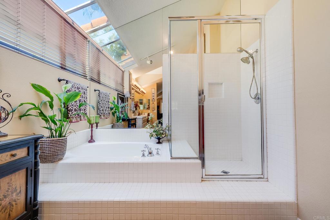
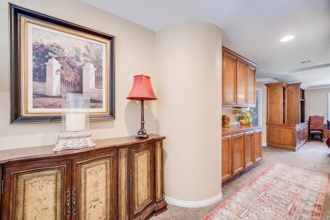
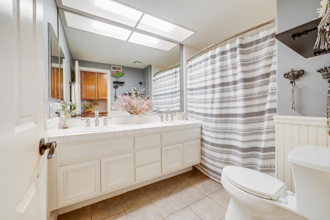
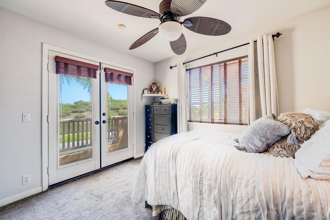
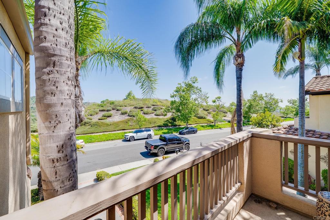
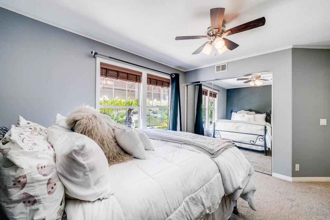
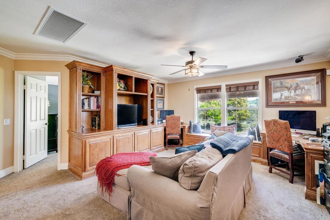
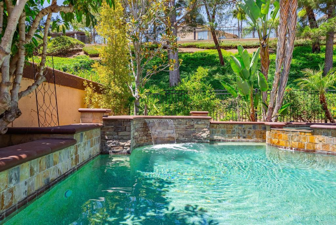
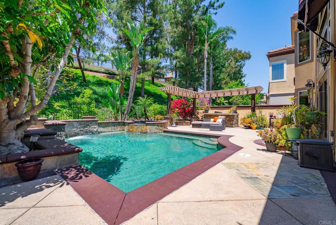
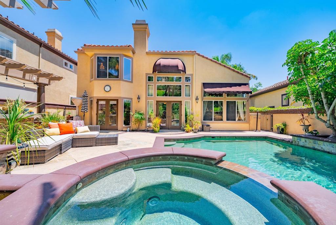
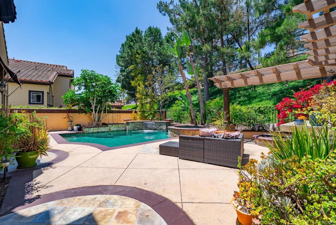
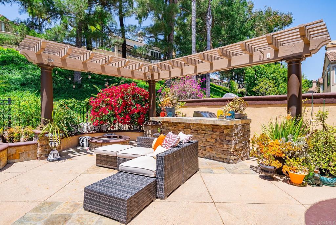
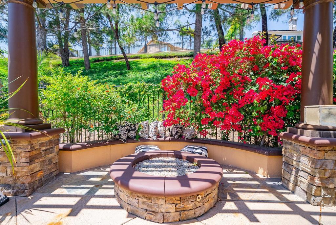
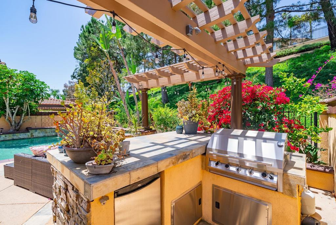
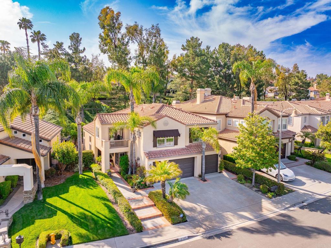
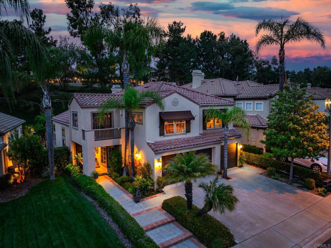
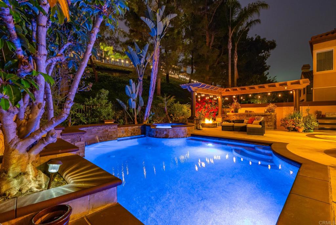
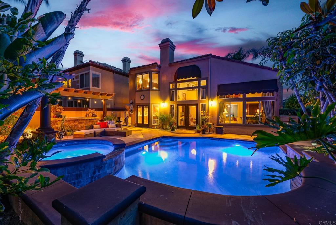
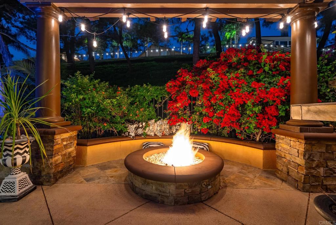
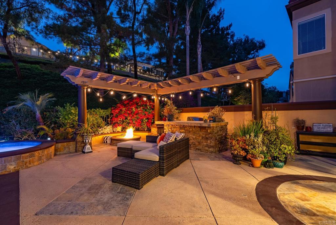
/t.realgeeks.media/resize/140x/https://u.realgeeks.media/landmarkoc/landmarklogo.png)