729 N Resh Street, Anaheim, CA 92805
- $899,900
- 3
- BD
- 2
- BA
- 1,493
- SqFt
- List Price
- $899,900
- Status
- PENDING
- MLS#
- PW25182832
- Year Built
- 1950
- Bedrooms
- 3
- Bathrooms
- 2
- Living Sq. Ft
- 1,493
- Lot Size
- 6,956
- Acres
- 0.16
- Lot Location
- Back Yard, Sprinklers In Rear, Sprinklers In Front, Lawn, Landscaped, Yard
- Days on Market
- 3
- Property Type
- Single Family Residential
- Style
- Ranch
- Property Sub Type
- Single Family Residence
- Stories
- One Level
- Neighborhood
- Downtown Anaheim
Property Description
Timeless Charm Meets Modern Luxury: Your Dream Ranch-Style Home Awaits in Downtown Anaheim! Welcome to 729 North Resh Street, a truly stunning ranch-style home where classic design meets exquisite modern finishes, offered at $899,900. This home sits on a generous 6,956 sq ft lot with a beautiful, lush green front lawn and a charming full front porch. The smooth ceilings and elegant oak flooring guide you through an open floor plan, filled with an abundance of natural light from large windows at the front and back of the home, offering picturesque views of the property. The gorgeous, remodeled kitchen is a chef's delight, boasting high-end finishes and appliances. Both bathrooms have been beautifully updated, including a private primary bath with a walk-in shower and a hall bath featuring a new bathtub and stunning tile to the ceiling. Step outside to discover a true outdoor oasis. A gorgeous, long covered back porch with ceiling fans and sun shades provides the perfect space for year-round entertaining. This opens up to a huge backyard with plenty of grass and a two-car detached garage. The convenience is unmatched, with a rolling gate for easy vehicle or delivery access from the alley. With central air and heat, newly remodeled kitchen and bathrooms, and fresh paint throughout, this move-in-ready home built in 1950 offers the perfect blend of style, comfort, and prime Downtown Anaheim living. Just a few blocks away from Pearson Park, Center Street Promenade and the Anaheim Packing District.
Additional Information
- Appliances
- Dishwasher, Electric Range, Disposal, Refrigerator, Range Hood
- Pool Description
- None
- Heat
- Central
- Cooling
- Yes
- Cooling Description
- Central Air
- View
- Neighborhood
- Exterior Construction
- Vinyl Siding
- Patio
- Rear Porch, Concrete, Covered, Front Porch, Open, Patio, Porch
- Roof
- Composition
- Garage Spaces Total
- 2
- Sewer
- Public Sewer
- Water
- Public
- School District
- Anaheim Union High
- Elementary School
- Horace Mann
- Middle School
- Sycamore
- High School
- Anaheim
- Interior Features
- Built-in Features, Ceiling Fan(s), Separate/Formal Dining Room, Open Floorplan, Pantry, Quartz Counters, Recessed Lighting, All Bedrooms Down, Main Level Primary
- Attached Structure
- Detached
- Number Of Units Total
- 1
Listing courtesy of Listing Agent: Meghan Shigo (meghanshigo@gmail.com) from Listing Office: Century 21 Affiliated.
Mortgage Calculator
Based on information from California Regional Multiple Listing Service, Inc. as of . This information is for your personal, non-commercial use and may not be used for any purpose other than to identify prospective properties you may be interested in purchasing. Display of MLS data is usually deemed reliable but is NOT guaranteed accurate by the MLS. Buyers are responsible for verifying the accuracy of all information and should investigate the data themselves or retain appropriate professionals. Information from sources other than the Listing Agent may have been included in the MLS data. Unless otherwise specified in writing, Broker/Agent has not and will not verify any information obtained from other sources. The Broker/Agent providing the information contained herein may or may not have been the Listing and/or Selling Agent.
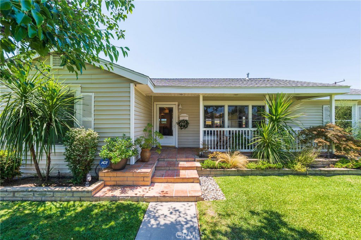
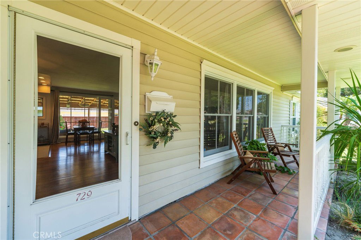
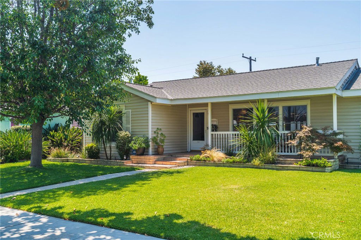
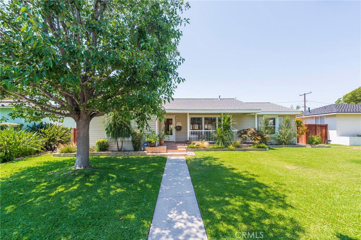
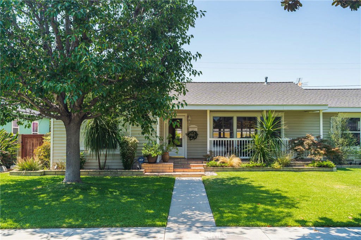
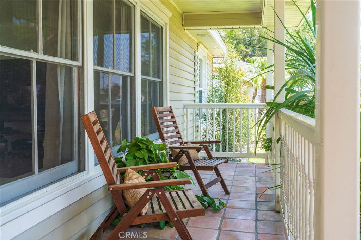
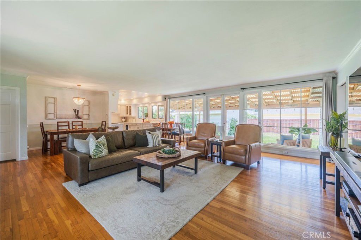
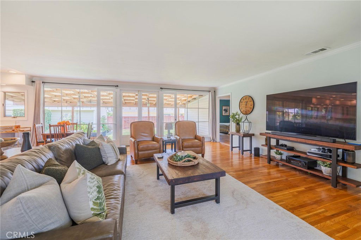
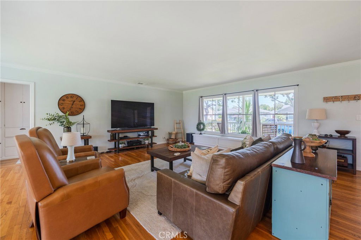
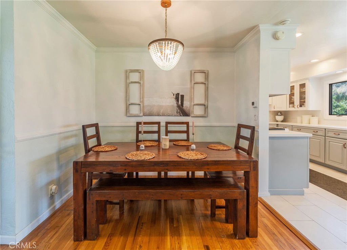
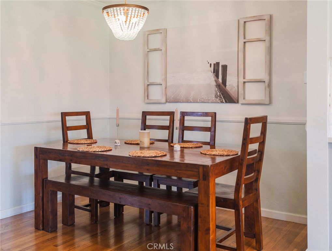
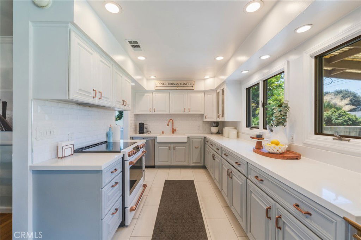
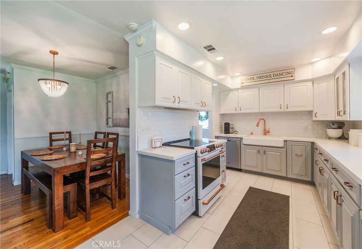
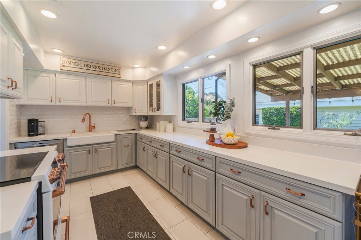
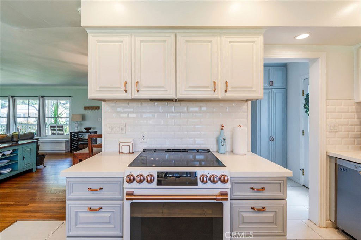
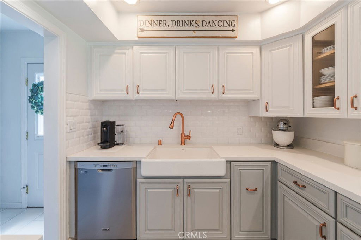
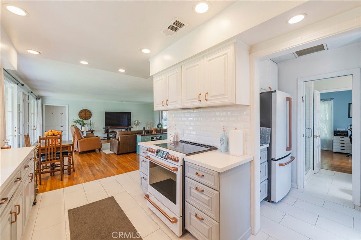
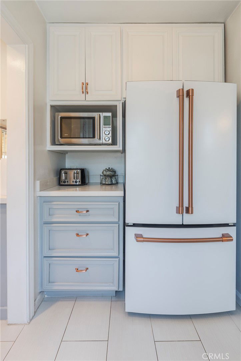
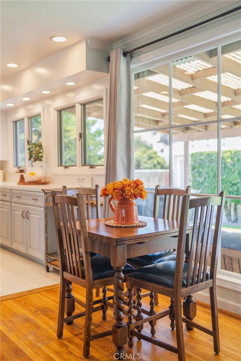
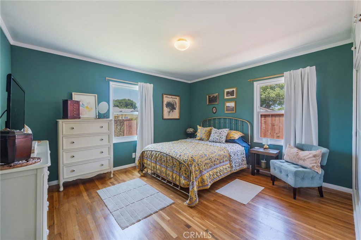
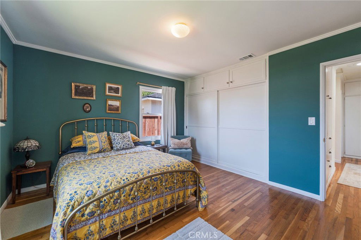
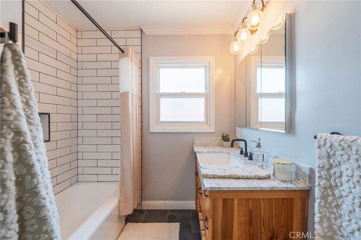
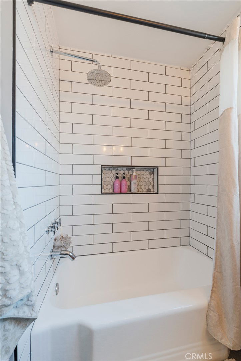
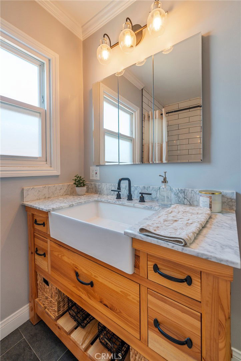
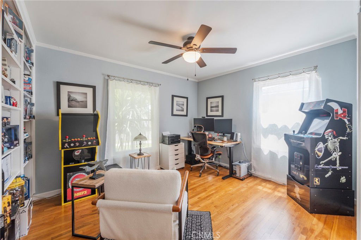
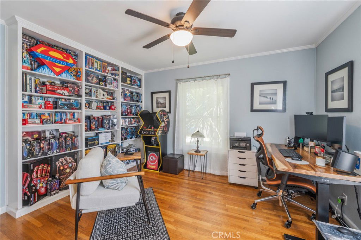
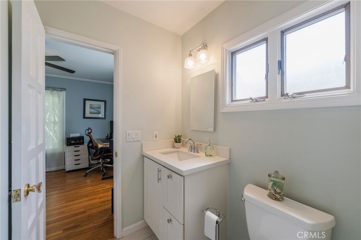
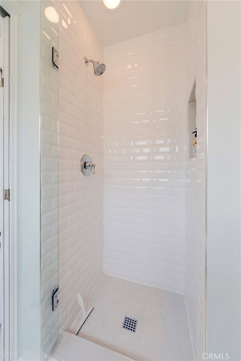
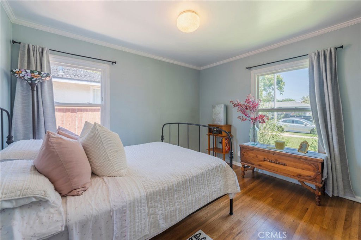
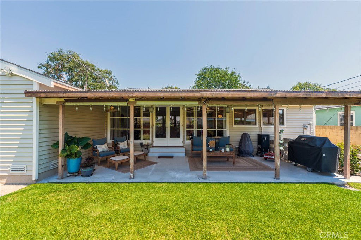
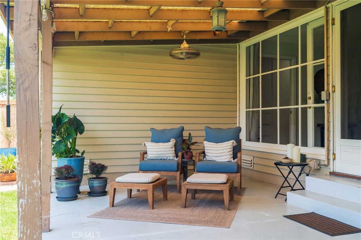
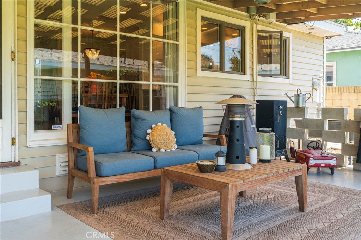
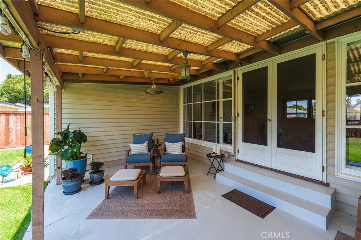
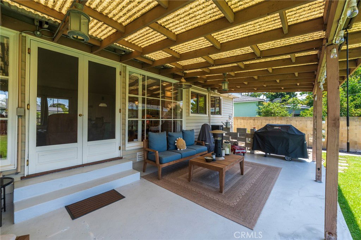
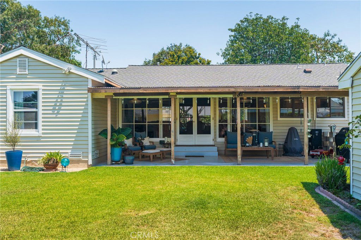
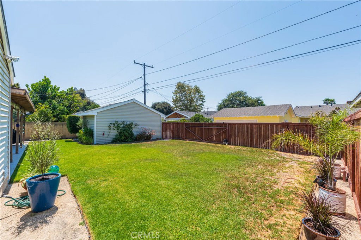
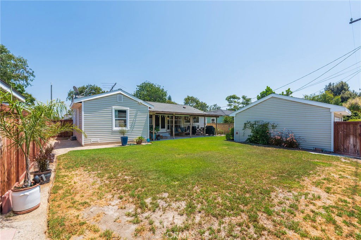
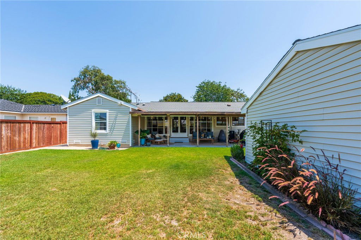
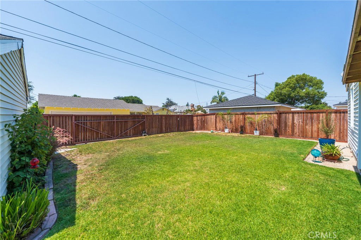
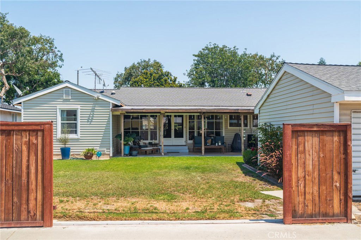
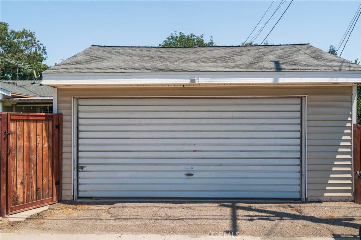
/t.realgeeks.media/resize/140x/https://u.realgeeks.media/landmarkoc/landmarklogo.png)