1844 Aliso Canyon Drive, Lake Forest, CA 92610
- $1,899,999
- 4
- BD
- 3
- BA
- 2,554
- SqFt
- List Price
- $1,899,999
- Status
- ACTIVE UNDER CONTRACT
- MLS#
- OC25112901
- Year Built
- 2020
- Bedrooms
- 4
- Bathrooms
- 3
- Living Sq. Ft
- 2,554
- Lot Size
- 4,212
- Acres
- 0.10
- Lot Location
- Back Yard, Drip Irrigation/Bubblers, Front Yard, Landscaped, Level
- Days on Market
- 55
- Property Type
- Single Family Residential
- Style
- Mediterranean
- Property Sub Type
- Single Family Residence
- Stories
- Two Levels
- Neighborhood
- High Mark At Iron Ridge
Property Description
Experience the pinnacle of California living in this stunning, upgraded residence boasting unobstructed panoramic views and ultimate privacy—with no homes behind you. Two expansive sets of sliding glass doors open seamlessly to a designer backyard, creating an indoor/outdoor flow ideal for entertaining and everyday luxury. The beautifully landscaped yard features custom pavers, zero-maintenance artificial turf, a built-in BBQ and refrigerator, a cozy fire pit, and an outdoor fireplace within a California room-style sitting area—perfect for relaxing or hosting memorable gatherings. Inside, this light-filled home offers a well-designed open floor plan with soaring ceilings and luxury finishes throughout. Italian tile flooring, premium wood floors, and understated, elegant upgrades elevate the living experience. The chef’s kitchen is a true showstopper, equipped with Thermador and Bosch appliances, a wine fridge, and a walk-in pantry—a dream for culinary enthusiasts. A first-floor bedroom with a full bath provides the ideal guest suite or in-law retreat. Upstairs, the primary suite features a spacious walk-in closet with a custom organizer and serene views. Fully paid solar system for energy-efficient, year-round savings; Whole-house water softener and purification system; Extra-long, beautifully designed driveway adding to exceptional curb appeal. As a resident of Ironridge, enjoy exclusive access to resort-style amenities: an Olympic-sized pool, clubroom, tot lots, BBQ areas, dog park, and hiking/biking trails—all within walking distance. Unlike other homes with small, enclosed yards and obstructed views, this exceptional property offers space, light, privacy, and style that truly stand apart. This is more than a home—it’s a lifestyle.
Additional Information
- HOA
- 194
- Frequency
- Monthly
- Association Amenities
- Call for Rules, Clubhouse, Fire Pit, Outdoor Cooking Area, Barbecue, Picnic Area, Playground, Pickleball, Pool, Pet Restrictions, Pets Allowed, Spa/Hot Tub, Security, Tennis Court(s)
- Appliances
- Convection Oven, Dishwasher, Gas Cooktop, Disposal, Gas Range, Gas Water Heater, Ice Maker, Microwave, Refrigerator, Range Hood, Water Softener, Tankless Water Heater
- Pool Description
- Association
- Fireplace Description
- Outside
- Heat
- Central
- Cooling
- Yes
- Cooling Description
- Central Air
- View
- City Lights, Canyon, Mountain(s), Orchard, Panoramic
- Exterior Construction
- Brick, Stucco
- Patio
- Covered, Open, Patio, Stone
- Roof
- Tile
- Garage Spaces Total
- 2
- Sewer
- Public Sewer
- Water
- Public
- School District
- Saddleback Valley Unified
- Elementary School
- Portola Hills
- Middle School
- Serrano Intermediate
- High School
- El Toro
- Interior Features
- Breakfast Bar, Eat-in Kitchen, Open Floorplan, Pantry, Quartz Counters, Recessed Lighting, Bedroom on Main Level, Loft, Walk-In Pantry, Walk-In Closet(s)
- Attached Structure
- Detached
- Number Of Units Total
- 1
Listing courtesy of Listing Agent: Alexander Kane (alexkanerealtor@gmail.com) from Listing Office: Real Broker.
Mortgage Calculator
Based on information from California Regional Multiple Listing Service, Inc. as of . This information is for your personal, non-commercial use and may not be used for any purpose other than to identify prospective properties you may be interested in purchasing. Display of MLS data is usually deemed reliable but is NOT guaranteed accurate by the MLS. Buyers are responsible for verifying the accuracy of all information and should investigate the data themselves or retain appropriate professionals. Information from sources other than the Listing Agent may have been included in the MLS data. Unless otherwise specified in writing, Broker/Agent has not and will not verify any information obtained from other sources. The Broker/Agent providing the information contained herein may or may not have been the Listing and/or Selling Agent.
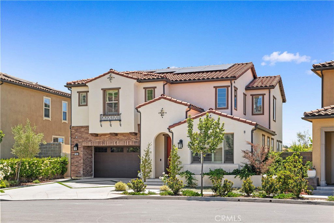


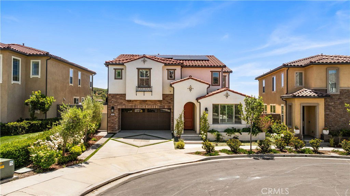
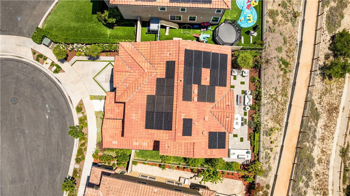

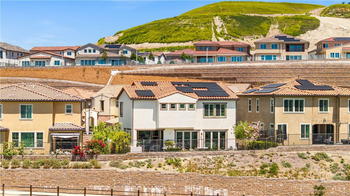
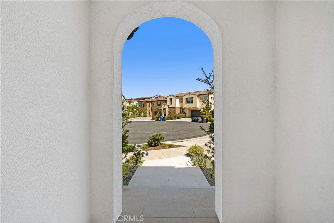
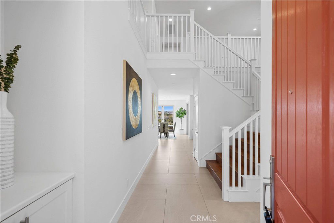
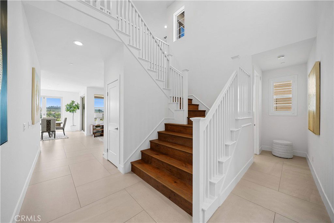
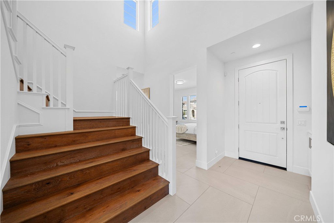
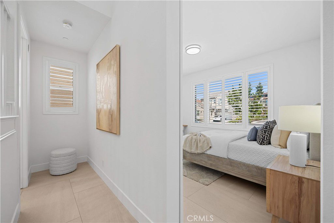
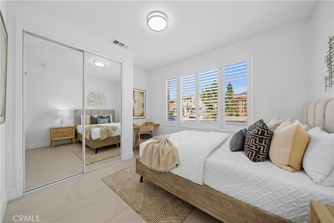
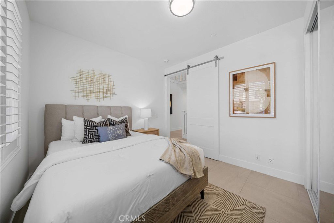
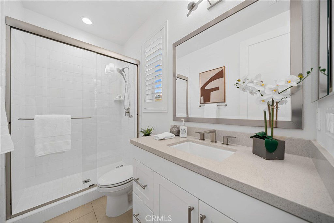
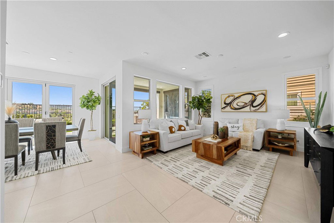

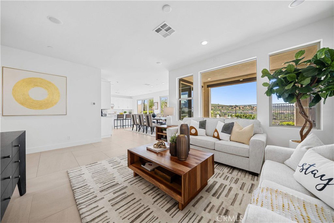
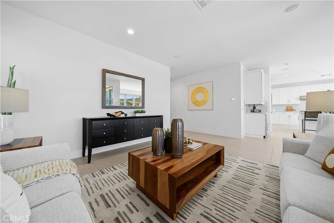


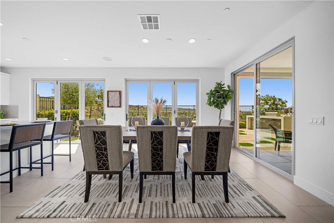
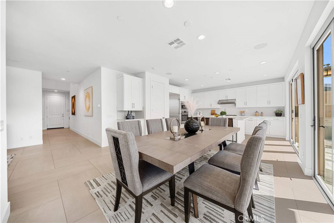

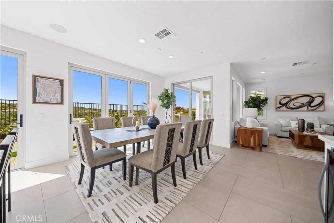
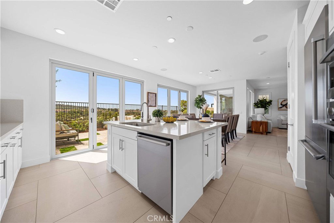

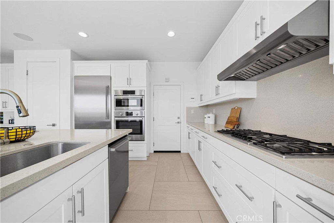

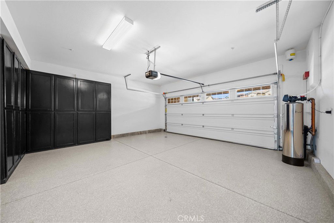
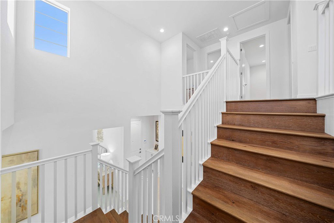
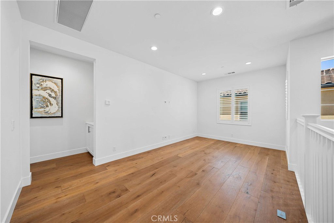
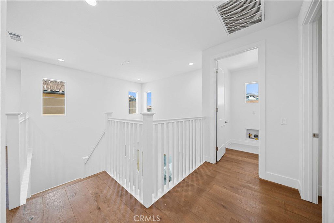
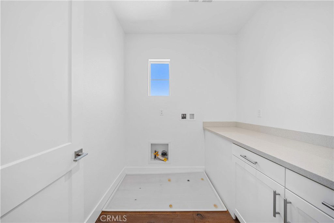
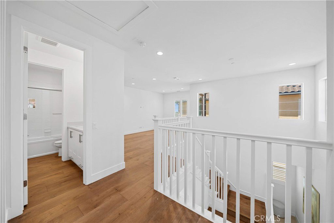
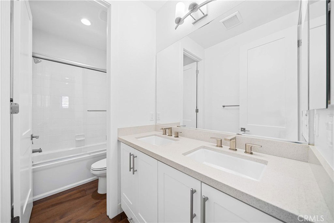
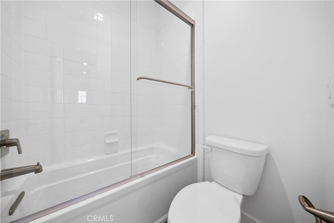
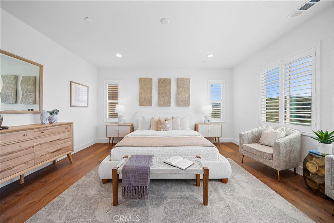
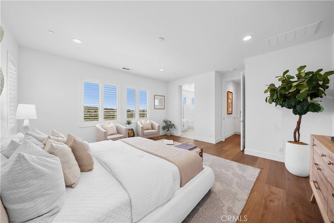
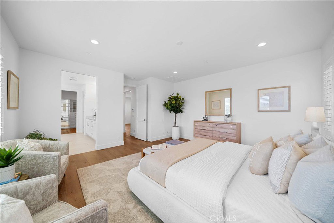
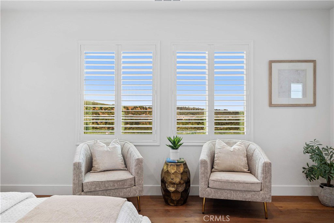

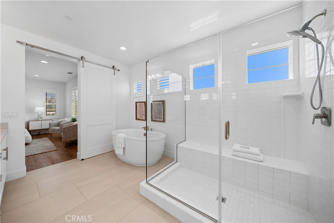
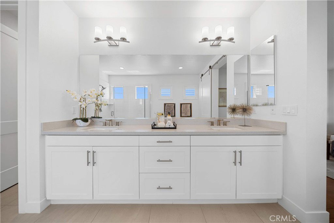
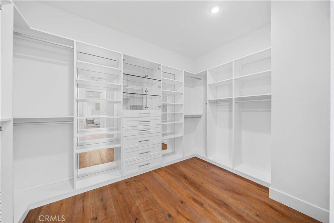
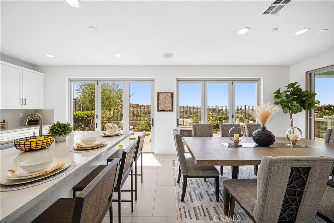

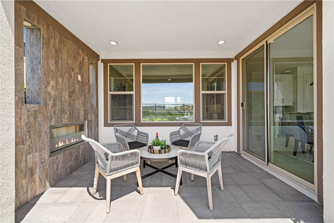
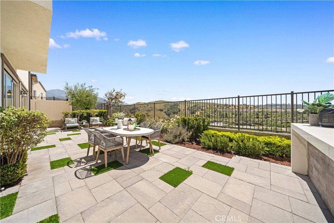
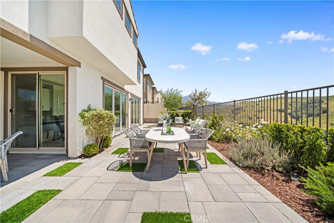
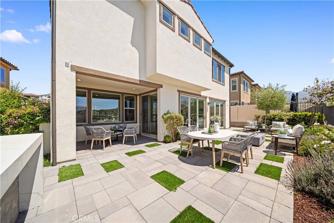
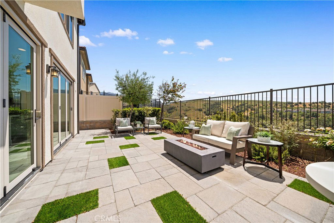
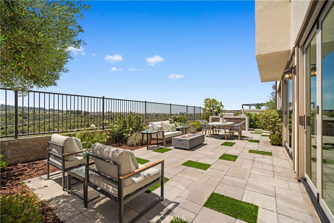

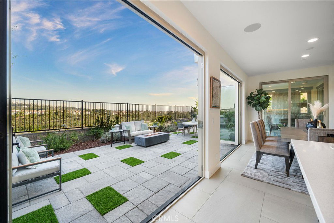
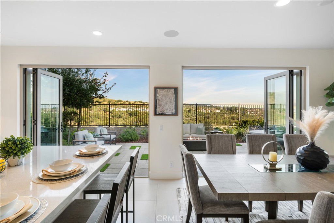
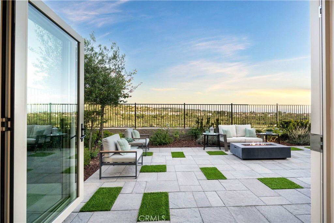
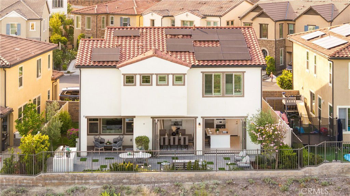
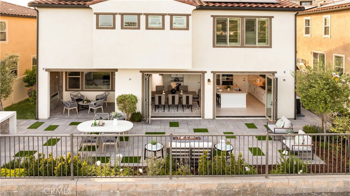
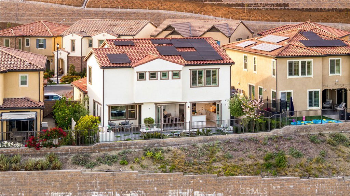

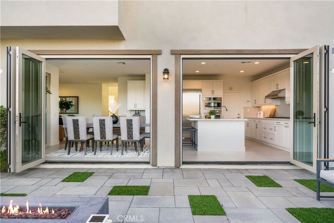

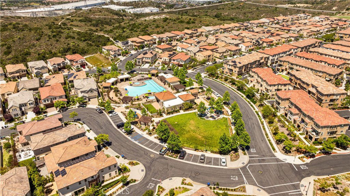
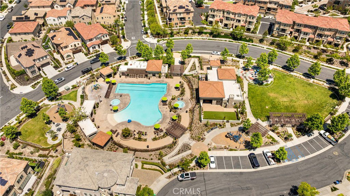
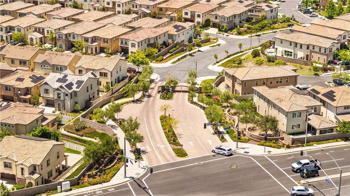
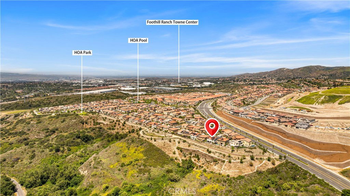
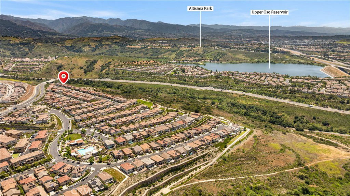
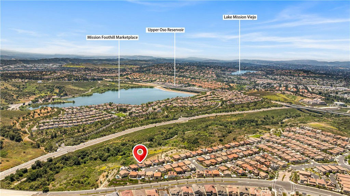
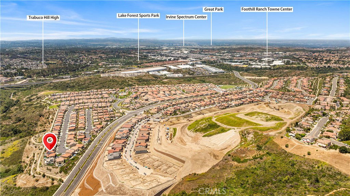

/t.realgeeks.media/resize/140x/https://u.realgeeks.media/landmarkoc/landmarklogo.png)