6491 Morningside Drive, Huntington Beach, CA 92648
- $2,499,000
- 5
- BD
- 4
- BA
- 3,269
- SqFt
- List Price
- $2,499,000
- Status
- ACTIVE UNDER CONTRACT
- MLS#
- OC25182711
- Year Built
- 1993
- Bedrooms
- 5
- Bathrooms
- 4
- Living Sq. Ft
- 3,269
- Lot Size
- 5,500
- Acres
- 0.13
- Lot Location
- Drip Irrigation/Bubblers, Landscaped, Sprinkler System, Yard
- Days on Market
- 13
- Property Type
- Single Family Residential
- Style
- Traditional
- Property Sub Type
- Single Family Residence
- Stories
- Two Levels
- Neighborhood
- Seacliff Estates Ii (Hsg2)
Property Description
Welcome to 6491 Morningside Drive, an exceptional residence in the highly coveted, guard-gated SeaCliff Estates community of Huntington Beach. Perfectly positioned on the golf course and less than a mile from the ocean, this home enjoys one of the most premium locations in all of Huntington Beach, with access to top-rated schools. Offering 5 bedrooms and 4 bathrooms across 3,269 sq. ft., the flexible floor plan includes a desirable downstairs bedroom and shower, ideal for guests or multi-generational living. From the moment you enter, you’ll be drawn to the formal living room with a fireplace and sweeping golf course views. The spacious kitchen opens to the family room, creating the perfect gathering space for entertaining. Upstairs, you’ll find three guest bedrooms — one with its own en-suite bath, and two that share a generous bathroom with dual sinks. At the other end of the hallway, the expansive primary suite offers breathtaking golf course views, a cozy fireplace, a sitting area, and a luxurious bathroom retreat with skylights, dual sinks, a walk-in shower, and a soaking tub. Fresh, bright, and move-in ready, this home provides a rare blank canvas to create your own dream retreat by the beach. With its clean condition and timeless layout, you can enjoy it as-is or bring your vision to life. The backyard is the perfect place to relax or host gatherings, with space to enjoy the serene golf course setting. This rare offering combines an unbeatable location, guard-gated security, and an incredible floor plan — a truly special place to call home.
Additional Information
- HOA
- 309
- Frequency
- Monthly
- Association Amenities
- Maintenance Grounds, Guard
- Appliances
- Double Oven, Gas Cooktop, Microwave, Refrigerator, Vented Exhaust Fan
- Pool Description
- None
- Fireplace Description
- Family Room, Living Room, Primary Bedroom
- Heat
- Central
- Cooling Description
- None
- View
- Golf Course
- Patio
- Enclosed, Patio
- Roof
- Tile
- Garage Spaces Total
- 3
- Sewer
- Public Sewer
- Water
- Public
- School District
- Huntington Beach Union High
- Elementary School
- Seacliff
- Middle School
- Dwyer
- High School
- Huntington Beach
- Interior Features
- Wet Bar, Ceiling Fan(s), Separate/Formal Dining Room, Granite Counters, Recessed Lighting, Sunken Living Room, Bedroom on Main Level, Primary Suite, Walk-In Closet(s)
- Attached Structure
- Detached
- Number Of Units Total
- 1
Listing courtesy of Listing Agent: Jody Clegg (info@jodyclegg.com) from Listing Office: Compass.
Mortgage Calculator
Based on information from California Regional Multiple Listing Service, Inc. as of . This information is for your personal, non-commercial use and may not be used for any purpose other than to identify prospective properties you may be interested in purchasing. Display of MLS data is usually deemed reliable but is NOT guaranteed accurate by the MLS. Buyers are responsible for verifying the accuracy of all information and should investigate the data themselves or retain appropriate professionals. Information from sources other than the Listing Agent may have been included in the MLS data. Unless otherwise specified in writing, Broker/Agent has not and will not verify any information obtained from other sources. The Broker/Agent providing the information contained herein may or may not have been the Listing and/or Selling Agent.
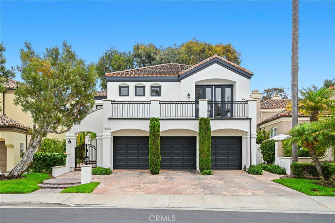
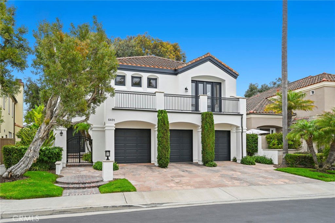
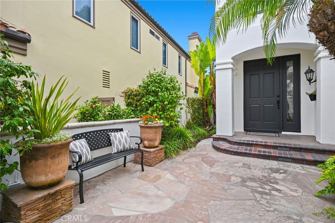
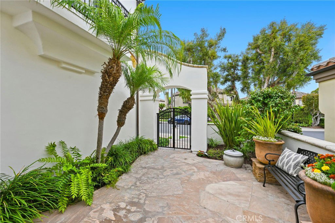
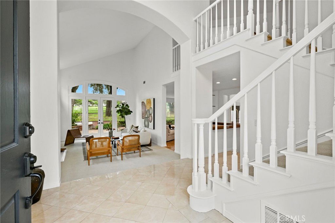
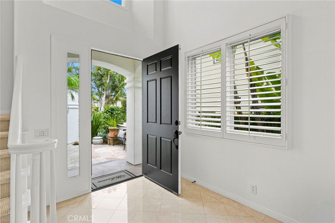
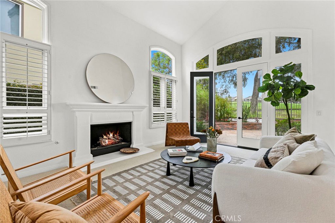
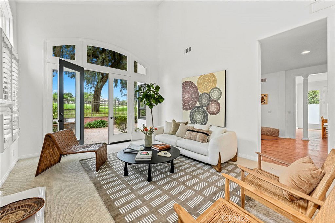
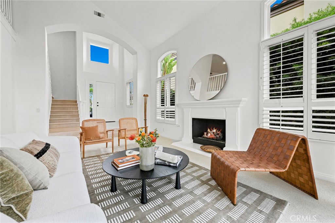
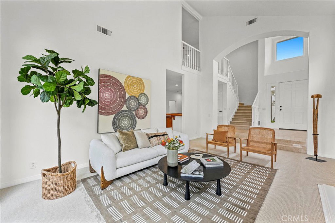
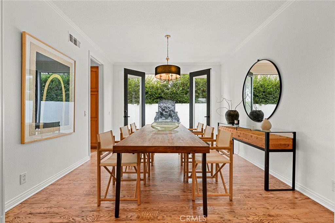
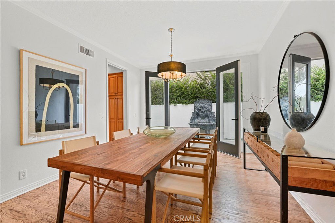
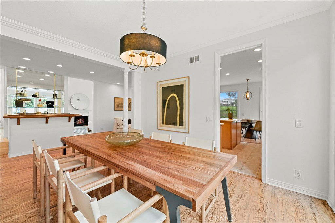
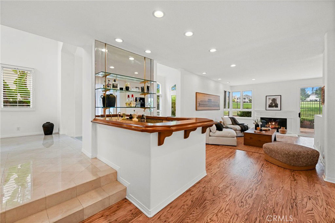
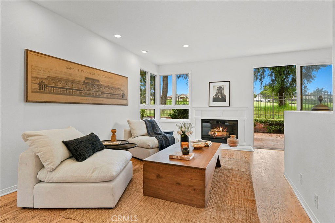
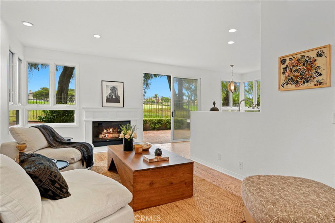
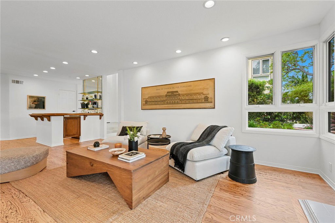
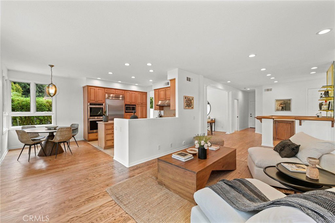
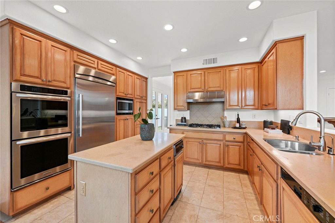
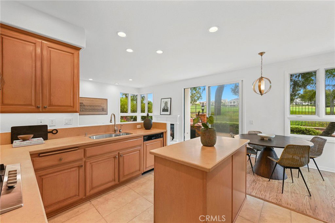
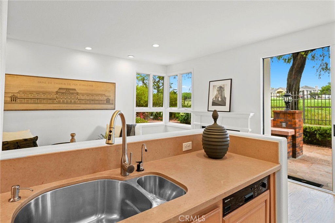
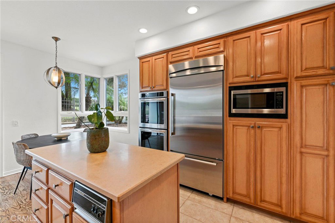
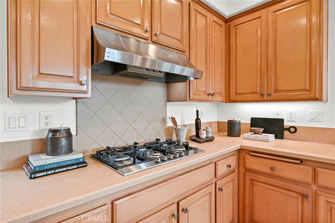
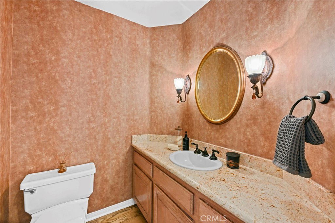
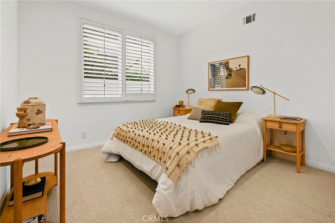
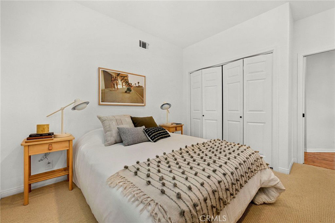
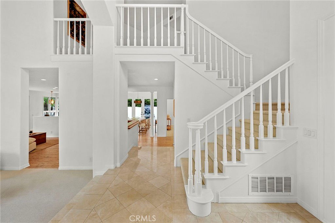
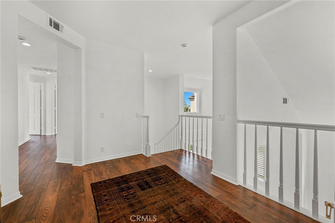
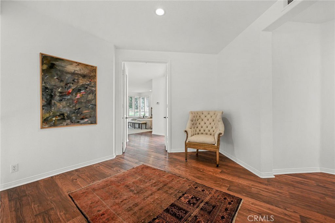
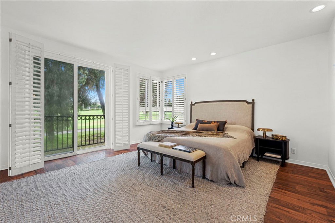
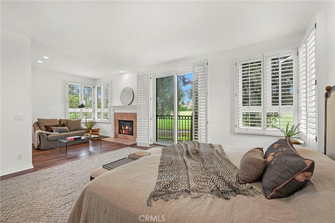
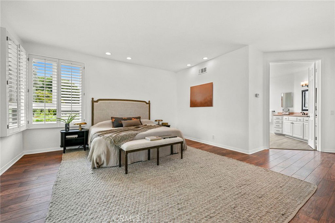
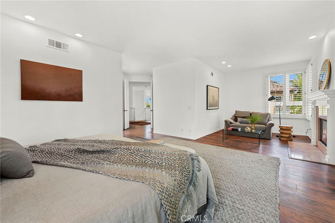
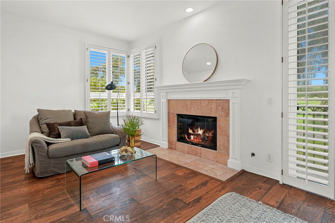
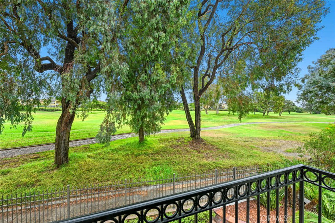
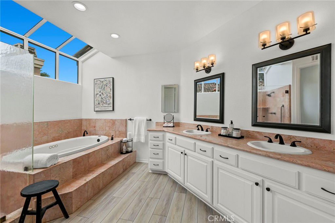
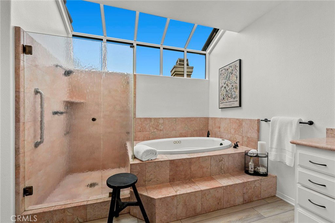
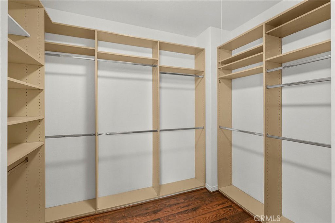
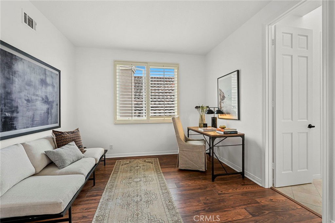
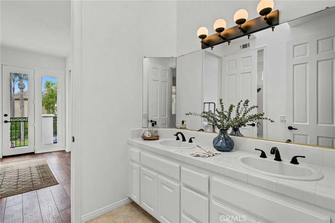
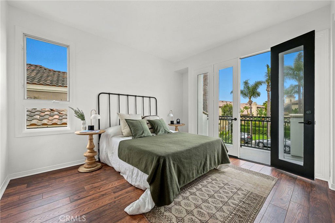
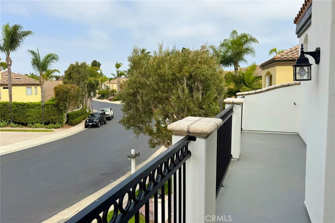
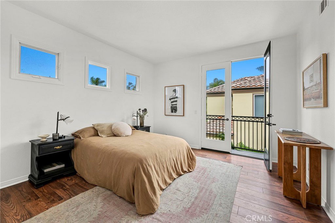
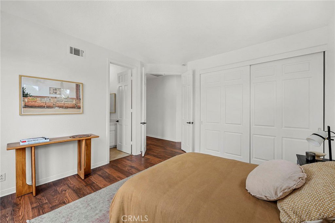
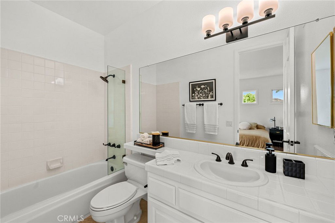
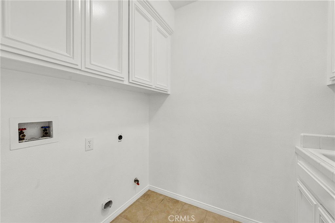
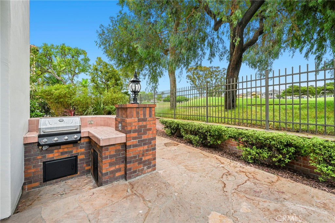
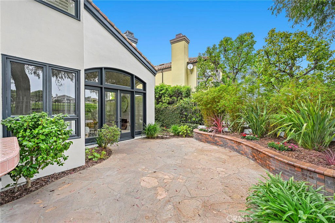
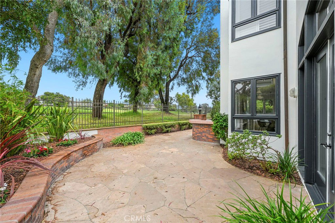
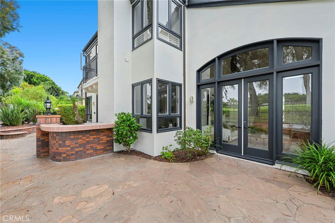
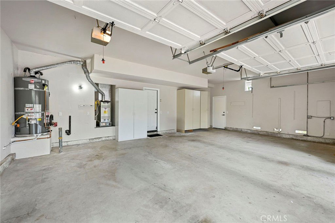
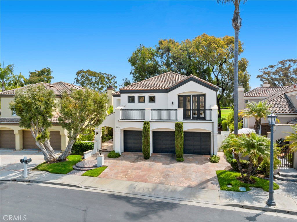
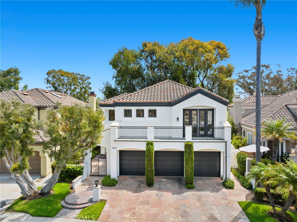
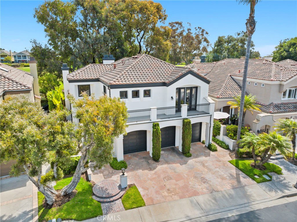
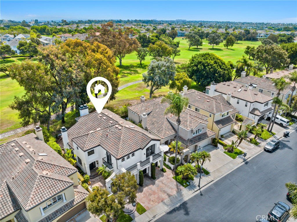
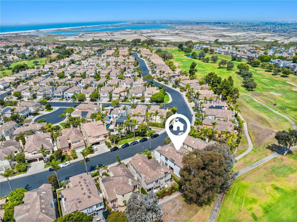
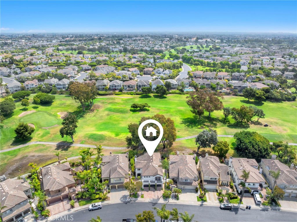
/t.realgeeks.media/resize/140x/https://u.realgeeks.media/landmarkoc/landmarklogo.png)