1903 E Balboa Boulevard, Newport Beach, CA 92661
- $3,100,000
- 2
- BD
- 1
- BA
- 967
- SqFt
- List Price
- $3,100,000
- Status
- PENDING
- MLS#
- OC25182911
- Year Built
- 1941
- Bedrooms
- 2
- Bathrooms
- 1
- Living Sq. Ft
- 967
- Lot Size
- 2,625
- Acres
- 0.06
- Lot Location
- Level
- Days on Market
- 6
- Property Type
- Single Family Residential
- Property Sub Type
- Single Family Residence
- Stories
- One Level
- Neighborhood
- Balboa Peninsula Point (Blpp)
Property Description
Discover the perfect blend of coastal charm and timeless character in this 2-bedroom, 1-bath vintage beach cottage located in the heart of Balboa Peninsula. Just steps from the harbor and only a couple blocks from the ocean, this inviting home offers the ultimate beach lifestyle. Inside, you’ll find a light-filled living space with classic details, an efficient kitchen, and cozy bedrooms that embrace the home’s original character. Enjoy the convenience of a 1-car garage for parking or extra storage, and the unbeatable location—close to local shops, dining, and the sand. Whether you’re looking for a weekend retreat, a full-time residence, or a fantastic investment opportunity, this coastal gem is ready to welcome you home.
Additional Information
- Pool Description
- None
- Heat
- Heat Pump
- Cooling Description
- None
- View
- Bay, Peek-A-Boo
- Patio
- Front Porch
- Roof
- Composition
- Garage Spaces Total
- 1
- Sewer
- Public Sewer
- Water
- Public
- School District
- Newport Mesa Unified
- Interior Features
- All Bedrooms Down
- Attached Structure
- Detached
- Number Of Units Total
- 1
Listing courtesy of Listing Agent: Mac Mackenzie (mac@macteam.com) from Listing Office: Coldwell Banker Realty.
Mortgage Calculator
Based on information from California Regional Multiple Listing Service, Inc. as of . This information is for your personal, non-commercial use and may not be used for any purpose other than to identify prospective properties you may be interested in purchasing. Display of MLS data is usually deemed reliable but is NOT guaranteed accurate by the MLS. Buyers are responsible for verifying the accuracy of all information and should investigate the data themselves or retain appropriate professionals. Information from sources other than the Listing Agent may have been included in the MLS data. Unless otherwise specified in writing, Broker/Agent has not and will not verify any information obtained from other sources. The Broker/Agent providing the information contained herein may or may not have been the Listing and/or Selling Agent.
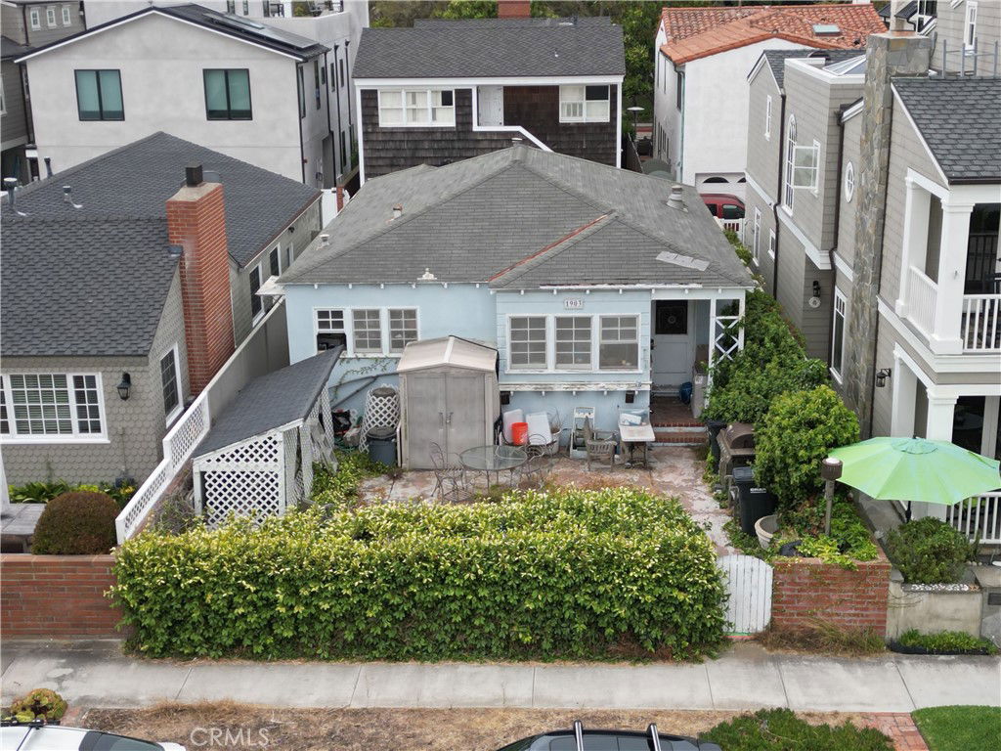
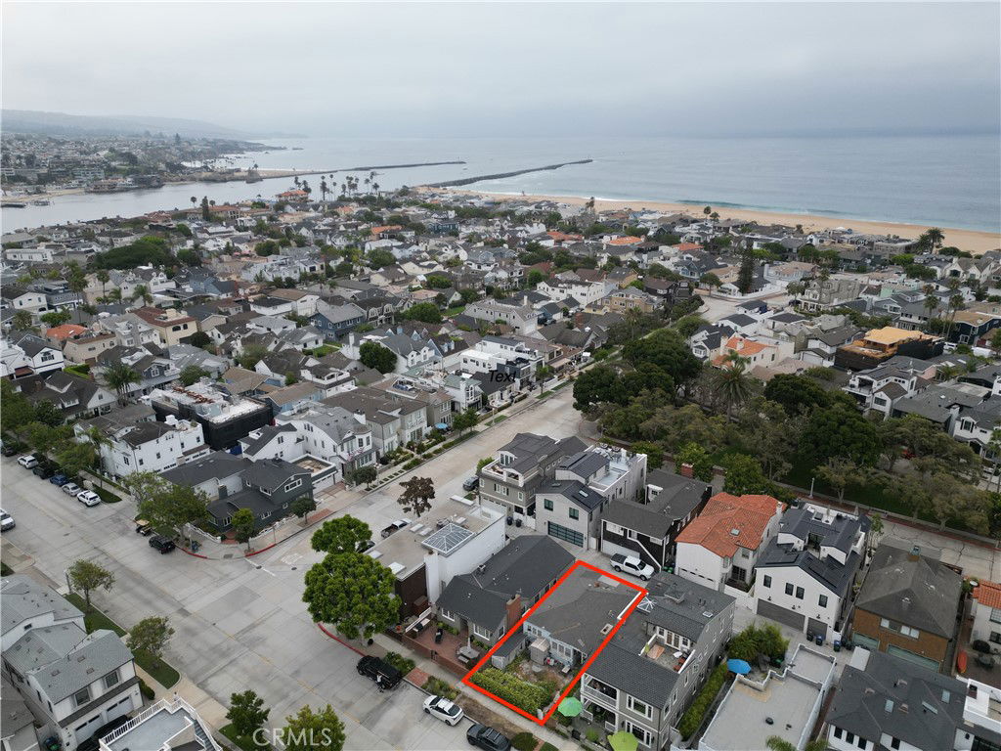
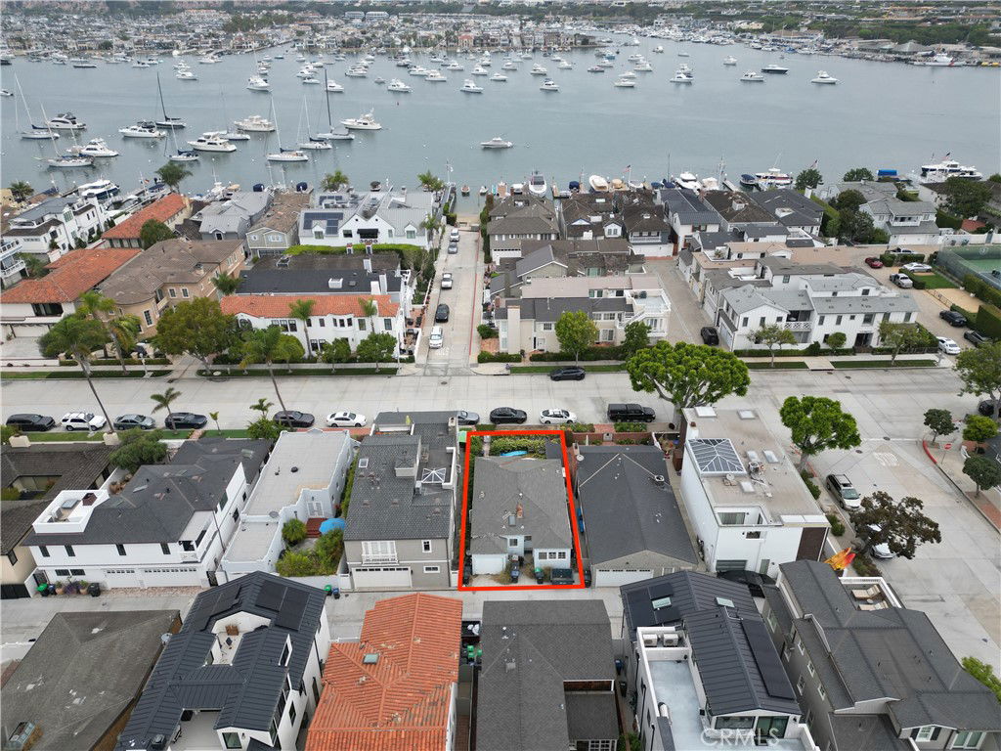
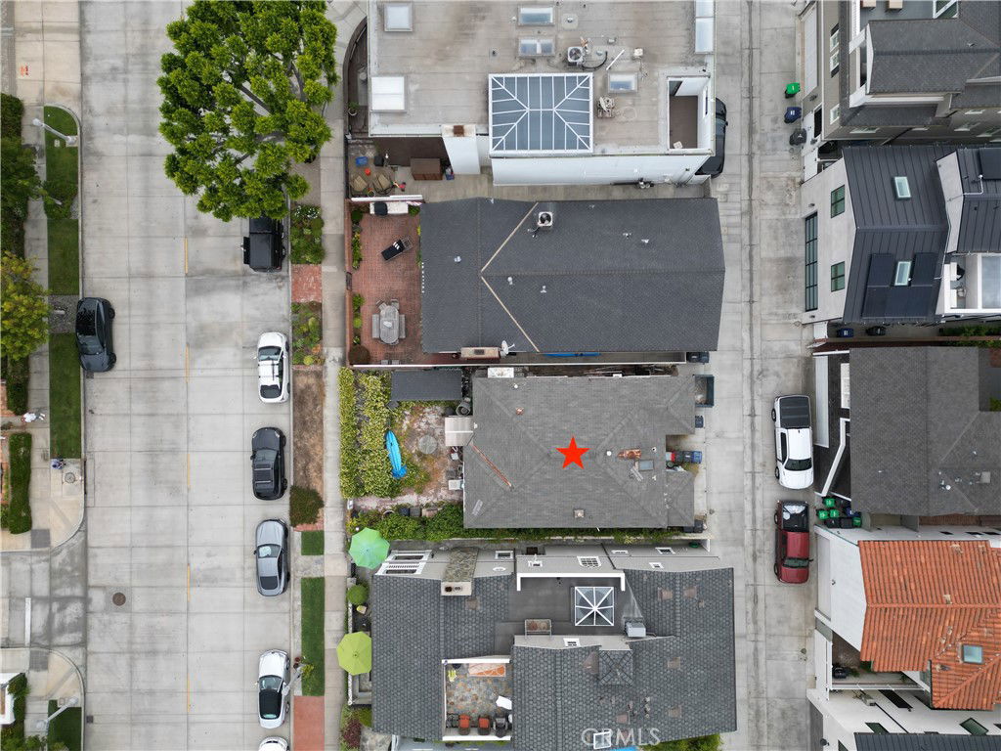
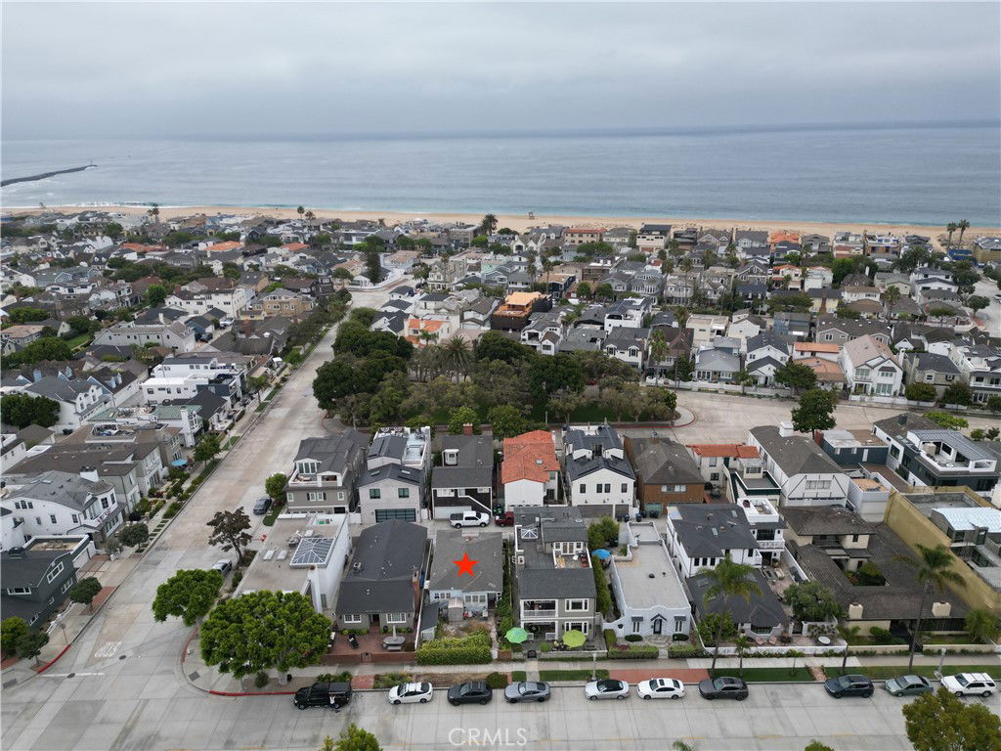
/t.realgeeks.media/resize/140x/https://u.realgeeks.media/landmarkoc/landmarklogo.png)