230 Gila Way, Placentia, CA 92870
- $1,319,900
- 4
- BD
- 3
- BA
- 2,096
- SqFt
- List Price
- $1,319,900
- Price Change
- ▼ $30,000 1750392231
- Status
- PENDING
- MLS#
- PW25114028
- Year Built
- 1966
- Bedrooms
- 4
- Bathrooms
- 3
- Living Sq. Ft
- 2,096
- Lot Size
- 8,050
- Acres
- 0.18
- Lot Location
- 0-1 Unit/Acre, Sprinklers In Front, Level
- Days on Market
- 26
- Property Type
- Single Family Residential
- Style
- Traditional
- Property Sub Type
- Single Family Residence
- Stories
- One Level
Property Description
Back on the market, no fault of the property. This buyer's loss is your gain. Stunning California Ranch-Style Home with Chic Upgrades & Sparkling Pool in Prime Placentia Location Welcome to this beautifully updated 4-bedroom, 2-bathroom California Ranch-style home nestled in one of Placentia’s most desirable neighborhoods. Blending timeless charm with modern elegance, this home features a warm and inviting living room and a newly remodeled kitchen outfitted with sleek cabinetry, quartz countertops, stainless steel appliances, and designer finishes—perfect for the inspired home chef and effortless entertaining. Each bathroom has been thoughtfully upgraded to evoke a spa-like ambiance, showcasing contemporary vanities, elegant tile work, and high-end fixtures. Step outside to your private backyard oasis, where a sparkling pool, spacious patio, and lush landscaping create an ideal setting for hosting or unwinding in the California sun. Set in the interior of a quiet tract, this home offers both privacy and convenience, just moments from top-rated schools, parks, shopping, and dining. With style, comfort, and location all in one, this Placentia gem is not to be missed!
Additional Information
- Appliances
- Dishwasher, Gas Range, Microwave
- Pool
- Yes
- Pool Description
- In Ground, Private
- Fireplace Description
- Family Room
- Heat
- Central
- Cooling
- Yes
- Cooling Description
- Central Air
- View
- None
- Roof
- Composition
- Garage Spaces Total
- 2
- Sewer
- Public Sewer
- Water
- Public
- School District
- El Dorado Union
- High School
- El Dorado
- Interior Features
- Breakfast Bar, Ceiling Fan(s), Separate/Formal Dining Room, Quartz Counters, Recessed Lighting, All Bedrooms Down, Bedroom on Main Level, Main Level Primary
- Attached Structure
- Detached
- Number Of Units Total
- 1
Listing courtesy of Listing Agent: Polly Watts (polly@dwellist.com.com) from Listing Office: Shelter Club Realty, Inc..
Mortgage Calculator
Based on information from California Regional Multiple Listing Service, Inc. as of . This information is for your personal, non-commercial use and may not be used for any purpose other than to identify prospective properties you may be interested in purchasing. Display of MLS data is usually deemed reliable but is NOT guaranteed accurate by the MLS. Buyers are responsible for verifying the accuracy of all information and should investigate the data themselves or retain appropriate professionals. Information from sources other than the Listing Agent may have been included in the MLS data. Unless otherwise specified in writing, Broker/Agent has not and will not verify any information obtained from other sources. The Broker/Agent providing the information contained herein may or may not have been the Listing and/or Selling Agent.
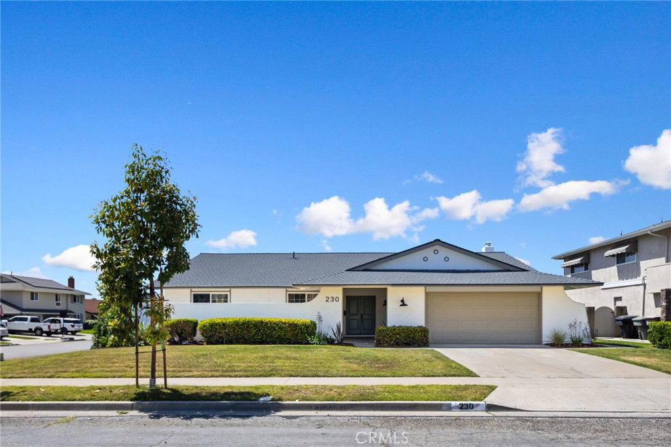
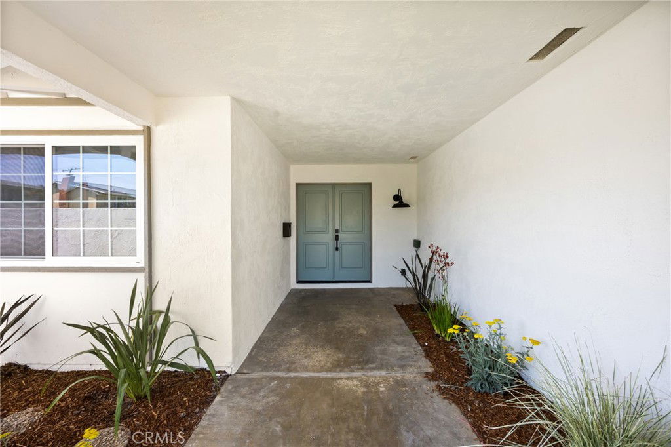
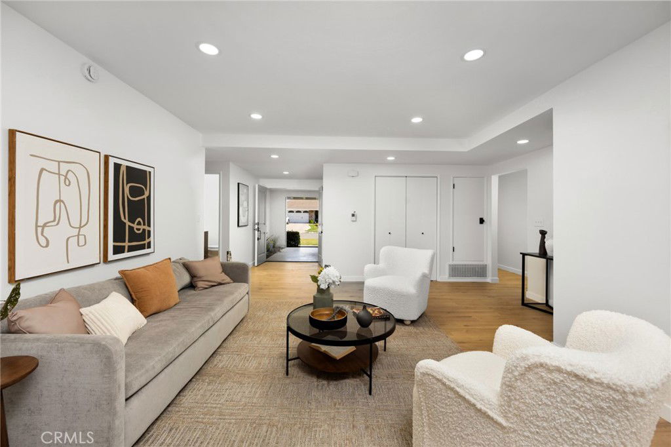
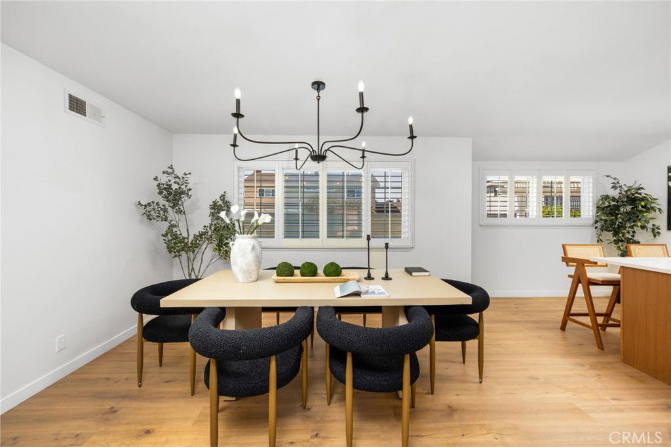
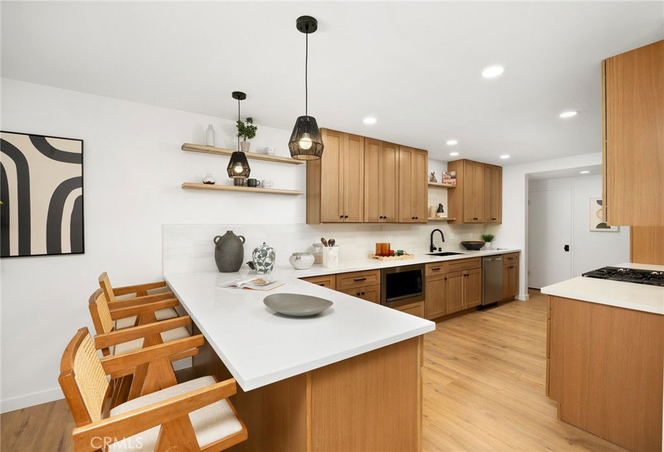

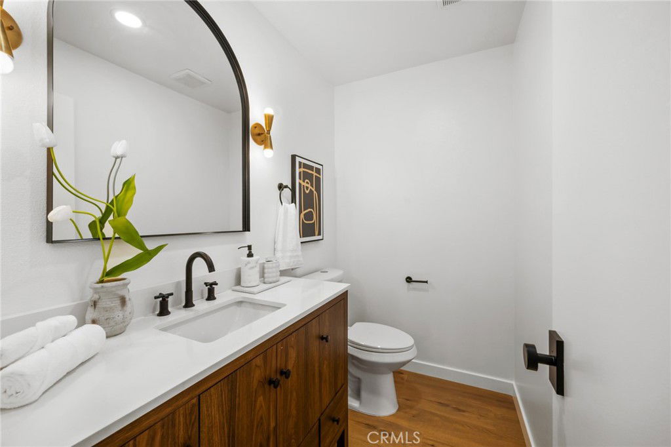
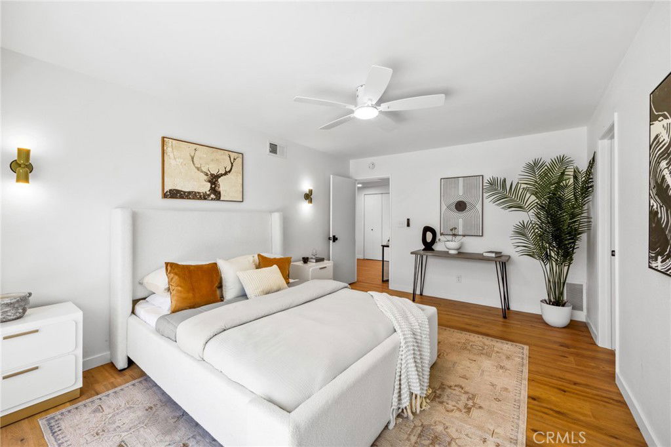
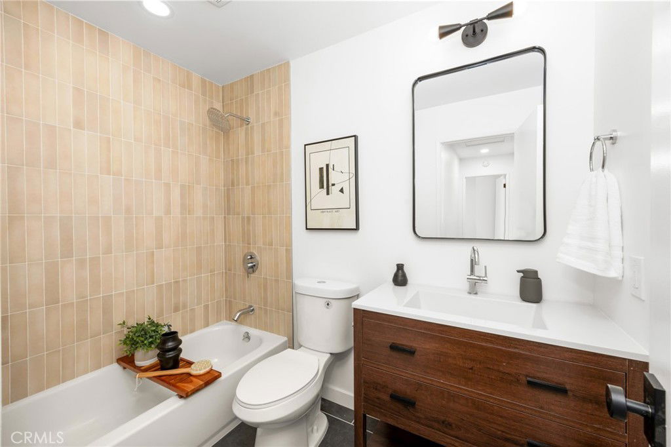
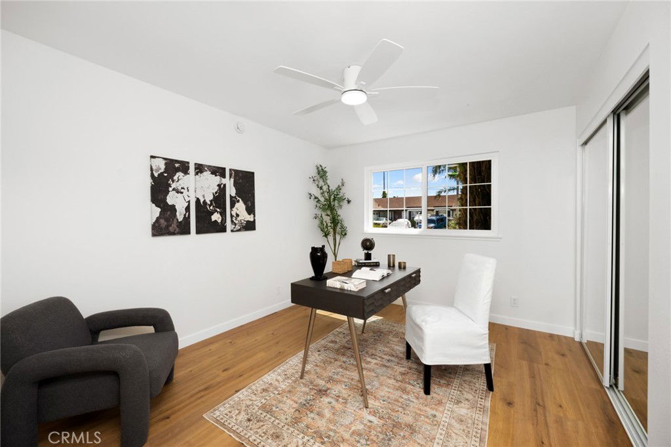

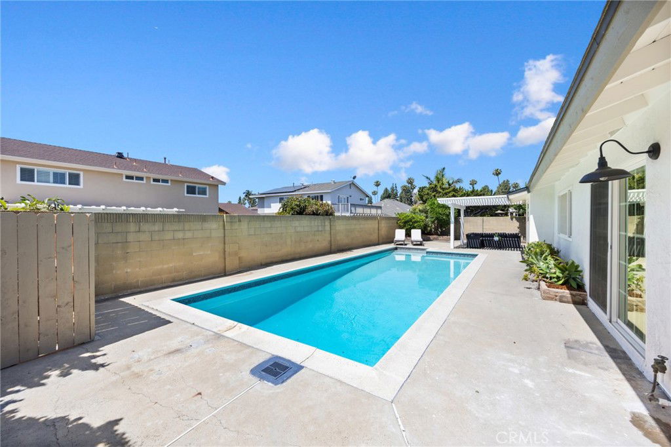
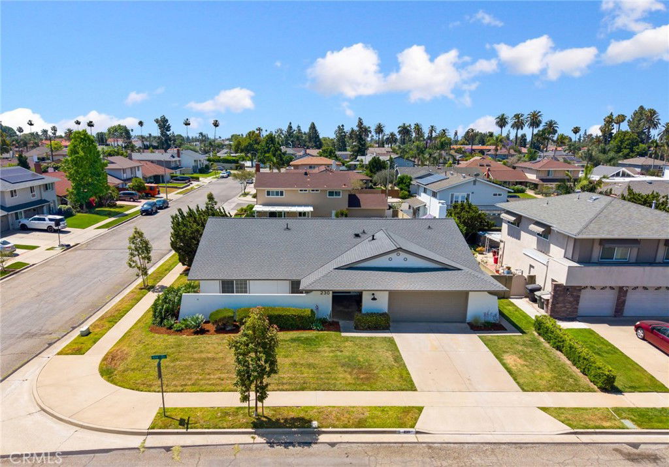
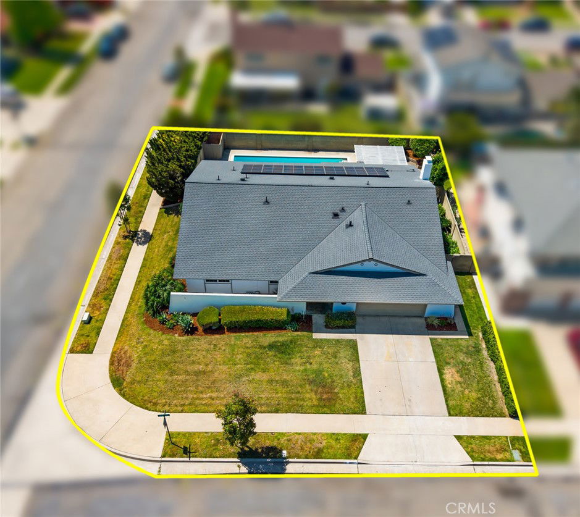
/t.realgeeks.media/resize/140x/https://u.realgeeks.media/landmarkoc/landmarklogo.png)