28922 Auburn Hills, Silverado, CA 92676
- $4,304,000
- 5
- BD
- 7
- BA
- 5,409
- SqFt
- List Price
- $4,304,000
- Status
- PENDING
- MLS#
- PW25115631
- Year Built
- 2025
- Bedrooms
- 5
- Bathrooms
- 7
- Living Sq. Ft
- 5,409
- Lot Size
- 13,093
- Acres
- 0.30
- Lot Location
- 2-5 Units/Acre, Cul-De-Sac, Landscaped, Sprinkler System, Yard
- Days on Market
- 0
- Property Type
- Single Family Residential
- Style
- Mediterranean, See Remarks
- Property Sub Type
- Single Family Residence
- Stories
- Two Levels
Property Description
NEW HOME with fabulous City Lights, Sunset and Canyon Views on a cul-de-sac location within GATED Saddle Crest community. Designed with folding glass doors to California room, huge upstairs great room, 17 foot island within the graceful gourmet kitchen with wood cabinets and soft close drawers, s, island with sink, secondary sink overlooking back yard, breakfast bar, two dishwashers, Wolf gas range and oven, huge walk in pantry, plus a casual dining and formal dining room. This home is designed with a ensuite bedroom on the lower level and an office off the entry. The upstairs primary suite includes a huge walk-in closet, soaking tub, walk in shower and more Includes a large, covered California Room off of the great room at Kitchen. 4-car garage and pool sized lot Pictures are of the model home.
Additional Information
- HOA
- 510
- Frequency
- Monthly
- Association Amenities
- Controlled Access, Maintenance Grounds, Insurance
- Appliances
- 6 Burner Stove, Dishwasher, Disposal, Gas Oven, Gas Range, High Efficiency Water Heater, Microwave, Refrigerator, Self Cleaning Oven, Water To Refrigerator
- Pool
- Yes
- Pool Description
- Gunite, Heated, In Ground, Private
- Fireplace Description
- Great Room, Living Room
- Heat
- Central
- Cooling
- Yes
- Cooling Description
- Central Air
- View
- City Lights, Canyon, Hills, Panoramic
- Exterior Construction
- Drywall, Ducts Professionally Air-Sealed, Stone Veneer
- Patio
- Covered, See Remarks
- Roof
- Concrete, Fire Proof
- Garage Spaces Total
- 4
- Sewer
- Public Sewer
- Water
- Public
- School District
- Saddleback Valley Unified
- Interior Features
- Breakfast Bar, Balcony, Breakfast Area, Separate/Formal Dining Room, Open Floorplan, Pantry, Quartz Counters, Storage, Wired for Data, Bedroom on Main Level, Entrance Foyer, Primary Suite, Utility Room, Walk-In Pantry, Wine Cellar, Walk-In Closet(s)
- Attached Structure
- Detached
- Number Of Units Total
- 1
Listing courtesy of Listing Agent: Janis Randazzo (janis@strategicsalesandmarketing.com) from Listing Office: Strategic Sales & Mkt. Grp.Inc.
Mortgage Calculator
Based on information from California Regional Multiple Listing Service, Inc. as of . This information is for your personal, non-commercial use and may not be used for any purpose other than to identify prospective properties you may be interested in purchasing. Display of MLS data is usually deemed reliable but is NOT guaranteed accurate by the MLS. Buyers are responsible for verifying the accuracy of all information and should investigate the data themselves or retain appropriate professionals. Information from sources other than the Listing Agent may have been included in the MLS data. Unless otherwise specified in writing, Broker/Agent has not and will not verify any information obtained from other sources. The Broker/Agent providing the information contained herein may or may not have been the Listing and/or Selling Agent.
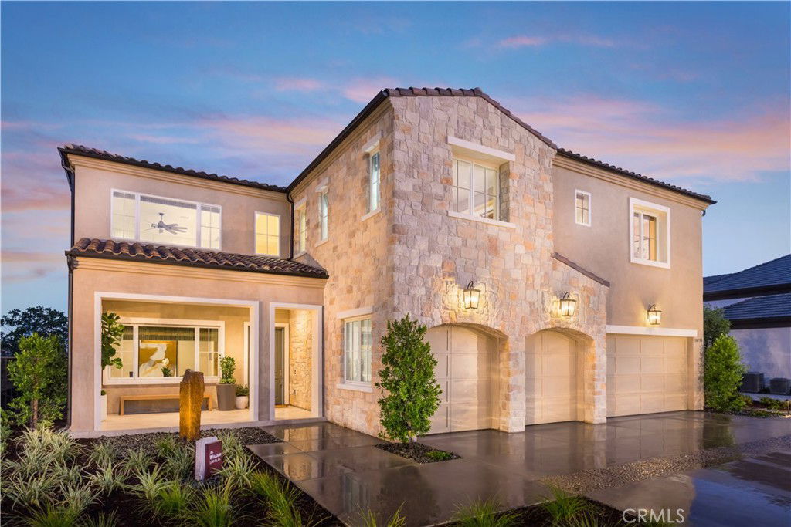
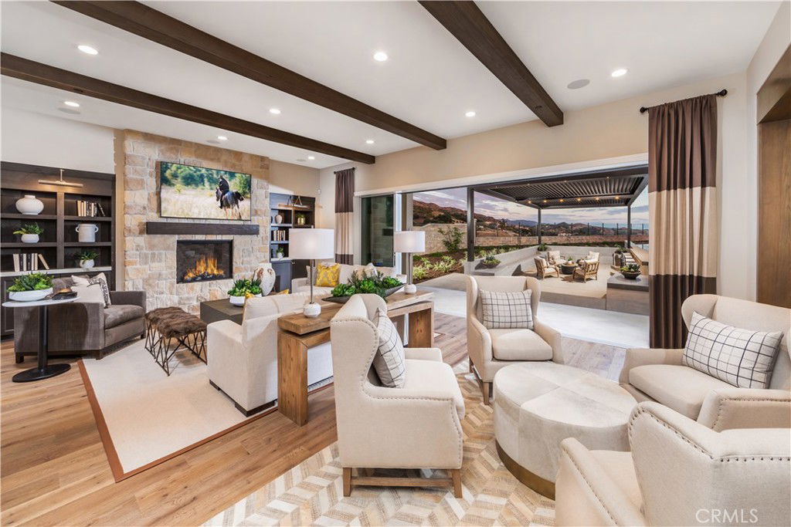
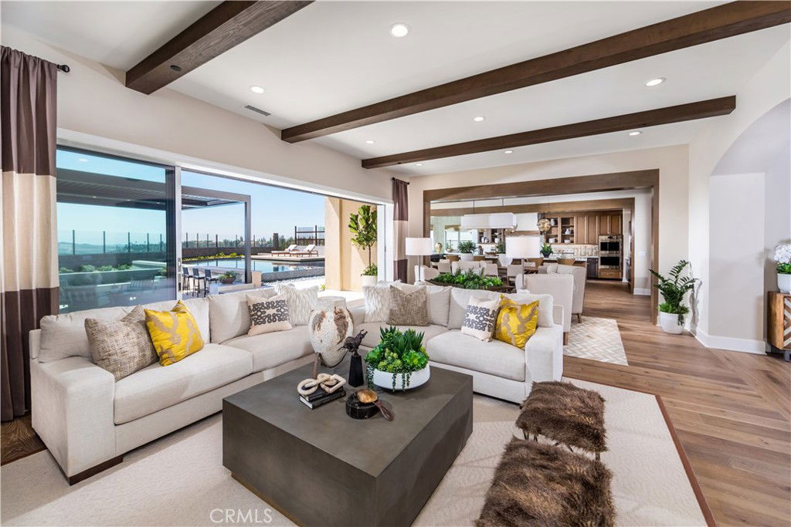
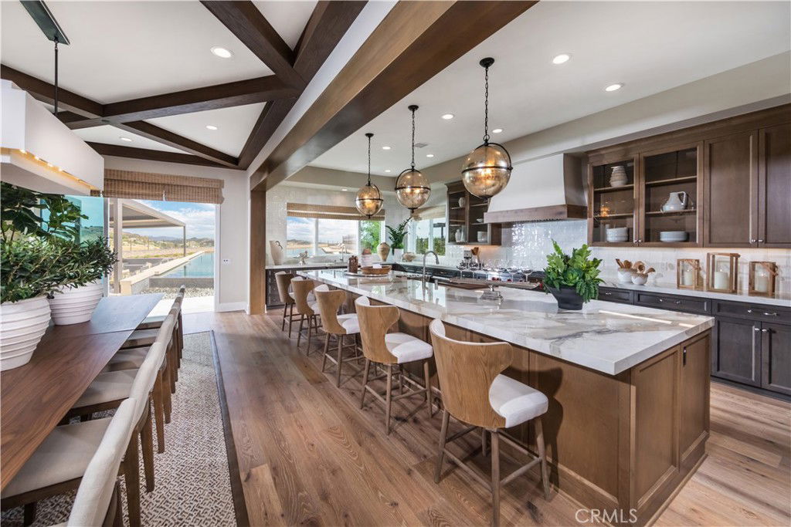
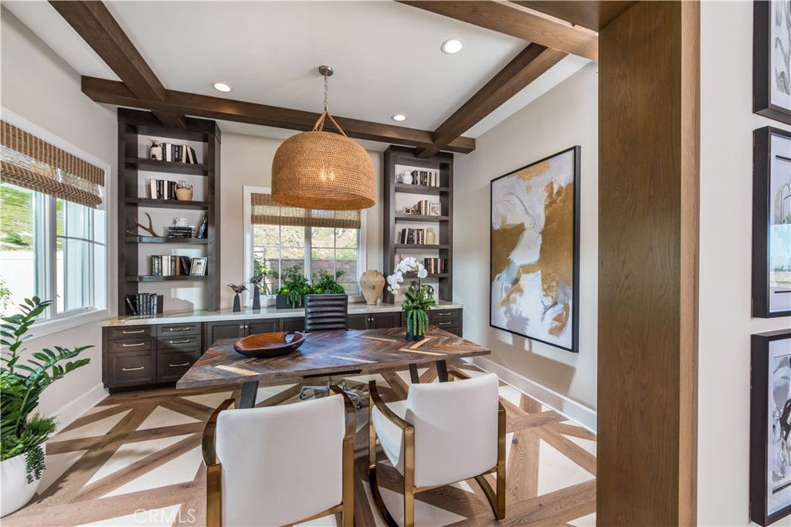
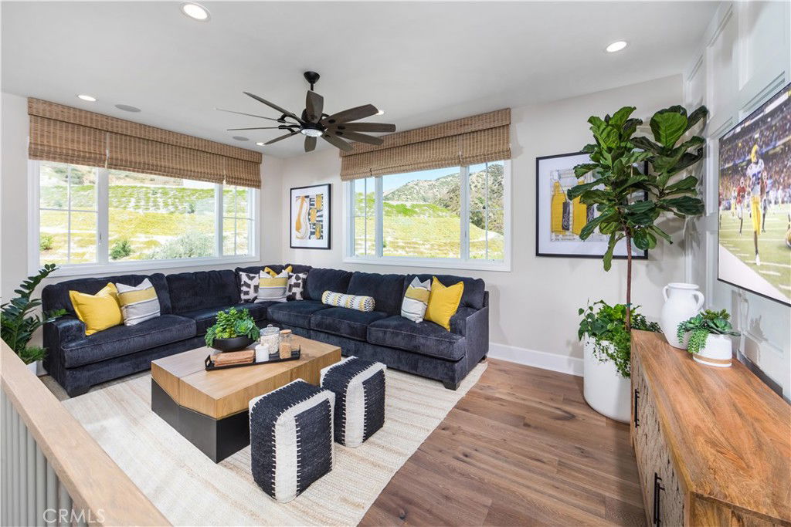
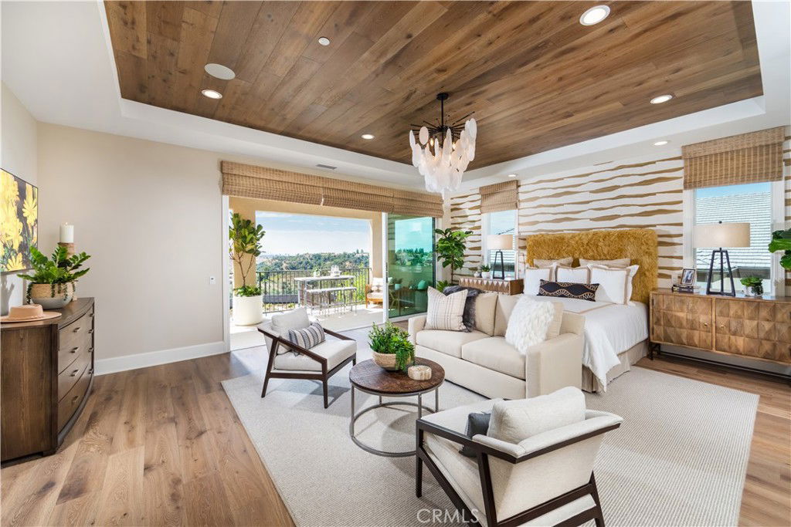
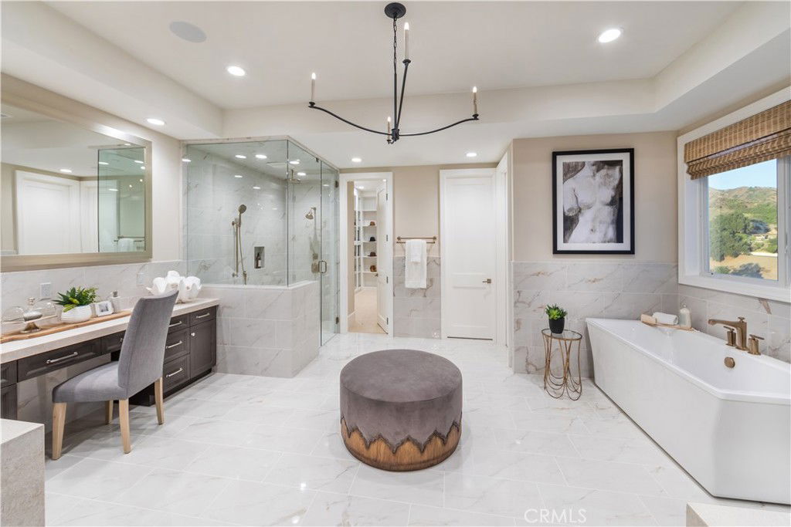
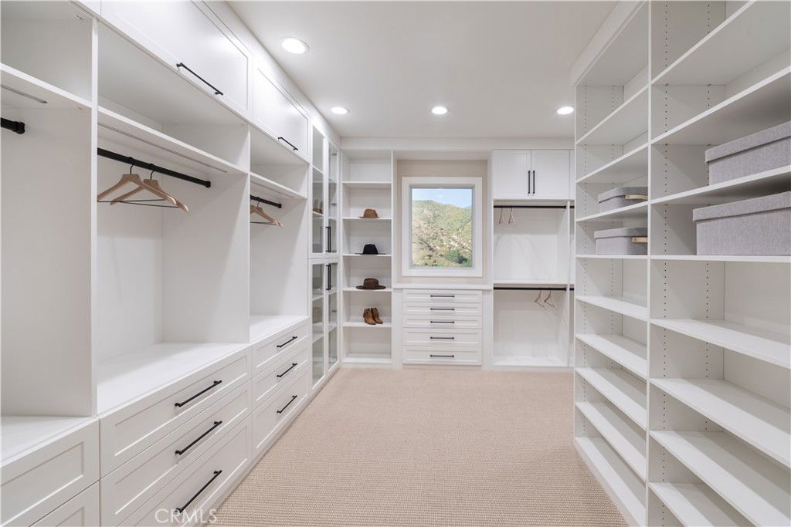
/t.realgeeks.media/resize/140x/https://u.realgeeks.media/landmarkoc/landmarklogo.png)