1919 W Coronet Unit 62, Anaheim, CA 92801
- $320,000
- 2
- BD
- 2
- BA
- 1,710
- SqFt
- List Price
- $320,000
- Status
- ACTIVE UNDER CONTRACT
- MLS#
- PW25112340
- Year Built
- 1979
- Bedrooms
- 2
- Bathrooms
- 2
- Living Sq. Ft
- 1,710
- Lot Location
- 0-1 Unit/Acre
- Days on Market
- 56
- Property Type
- Manufactured Home
- Stories
- One Level
Property Description
Anaheim Shores Estates is where this beautiful, modern, and cozy home lives! The park is especially unlike other manufactured home parks because it offers so many benefits, such as extra-wide streets, it's pet-friendly, with well-maintained trees and shrubs, a beautiful community pool, spa, barbeque area, a clubhouse, as well as plenty of grass area for pets. The clubhouse offers our tenants a venue to enjoy celebrations, such as birthdays, graduations, baby showers, weddings, and anniversaries. They also have a billiards room, a card game room, a library, a TV room, as well as a kitchen. Step onto the spacious, covered porch of this well-maintained stunner that is large enough to entertain and barbecue. This home has an open-concept floor plan and is beautifully decorated with a soothing, tranquil color scheme. It features a large family room for entertaining, a decorative faux fireplace, and has beautiful, tall windows that let in lots of natural light. It also features a gorgeous formal dining area that has a built-in china hutch with beautiful glass shelving. The kitchen is spacious, featuring vinyl flooring, white tile backsplash, a gas stove, a separate oven, and an abundance of drawer space. Adjacent to the kitchen is the separate laundry area that accommodates a full-sized washer and dryer, and has plenty of storage space as well as a door that leads to the carport. And it can also serve a dual purpose as an office, as there is a built-in desk and room enough to slide in an office chair. Each generously sized bedroom contains ample closet space and lots of cheerful sunlight. The primary bathroom features a garden-style tub, tile flooring, and a vanity area with a large mirror. The main bathroom offers a step-in tub with a shower and is decorated with a neutral color scheme. This home is a true gem, making it very easy to settle in and call home.
Additional Information
- Land Lease
- Yes
- Land Lease Amount
- $1500
- Appliances
- Dishwasher, Gas Cooktop, Disposal
- Pool Description
- Community
- Heat
- Central
- Cooling
- Yes
- Cooling Description
- Central Air
- View
- None
- Patio
- Covered, Porch
- Roof
- Composition
- Sewer
- Public Sewer
- Water
- Public
- School District
- Anaheim Union High
- Elementary School
- Marshall
- High School
- Savana
- Interior Features
- Ceiling Fan(s), Open Floorplan, All Bedrooms Down
- Pets
- Yes - Pets Allowed
- Attached Structure
- Detached
Listing courtesy of Listing Agent: Shelly St. Denis (shellysoldit@yahoo.com) from Listing Office: Trends RE Inc..
Mortgage Calculator
Based on information from California Regional Multiple Listing Service, Inc. as of . This information is for your personal, non-commercial use and may not be used for any purpose other than to identify prospective properties you may be interested in purchasing. Display of MLS data is usually deemed reliable but is NOT guaranteed accurate by the MLS. Buyers are responsible for verifying the accuracy of all information and should investigate the data themselves or retain appropriate professionals. Information from sources other than the Listing Agent may have been included in the MLS data. Unless otherwise specified in writing, Broker/Agent has not and will not verify any information obtained from other sources. The Broker/Agent providing the information contained herein may or may not have been the Listing and/or Selling Agent.
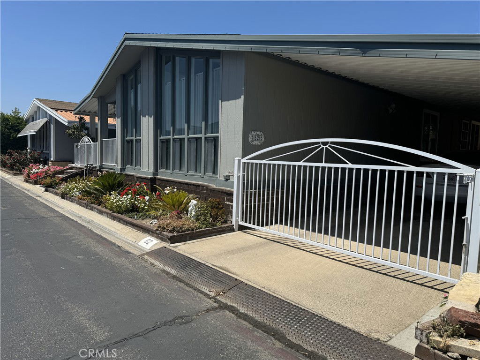
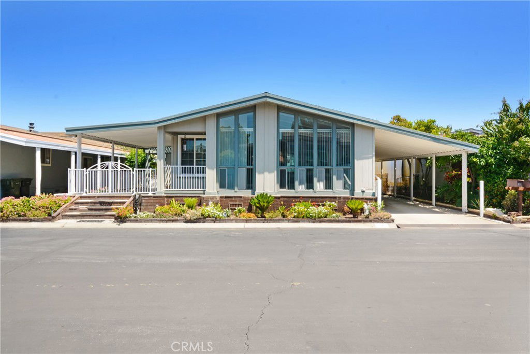
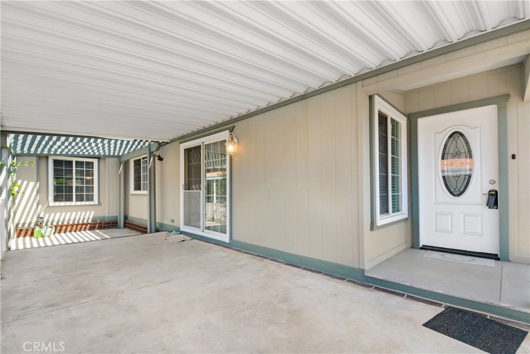
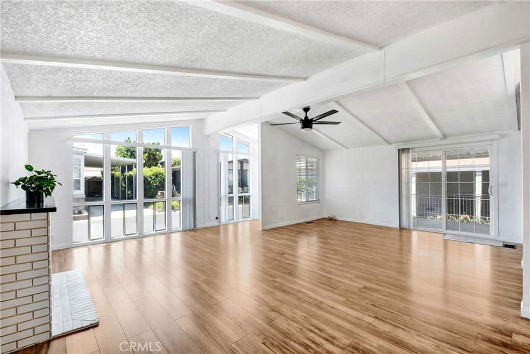
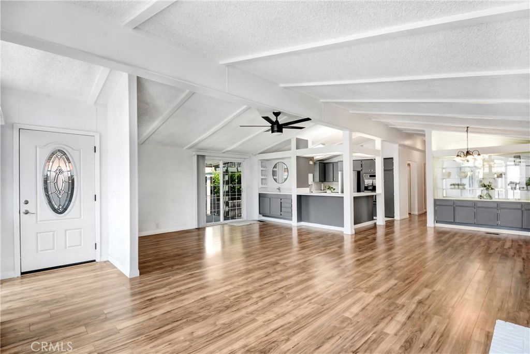
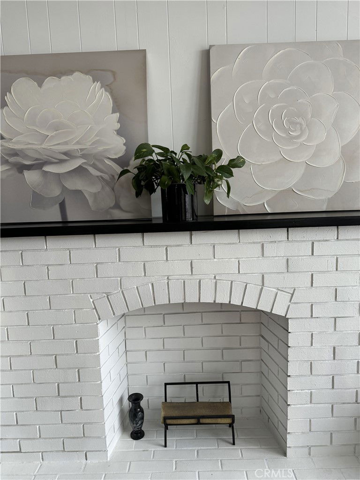
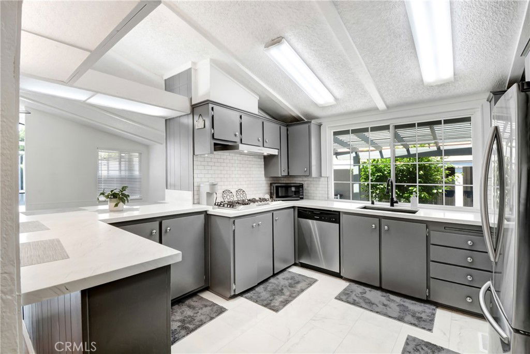
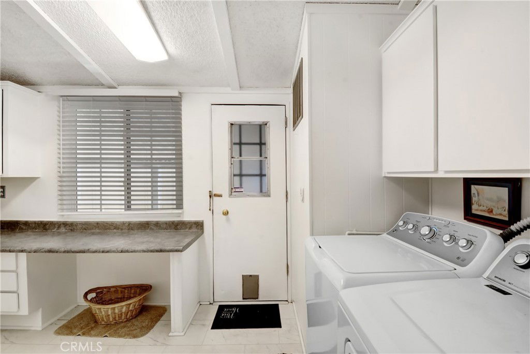
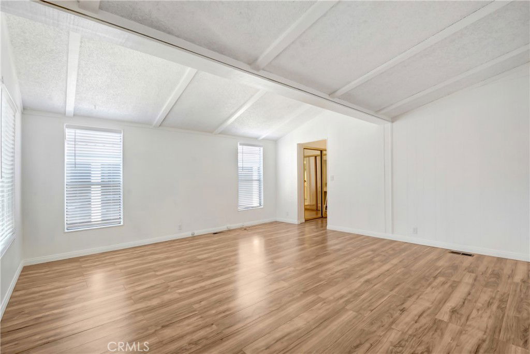
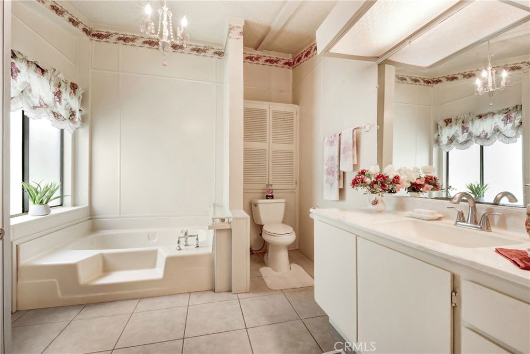
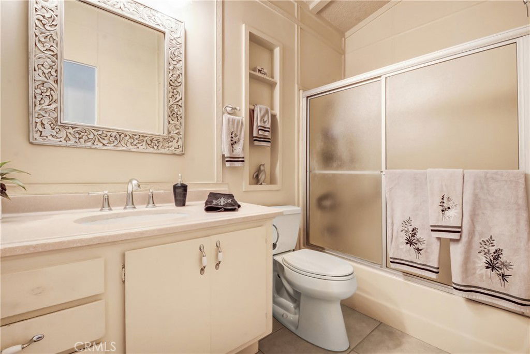
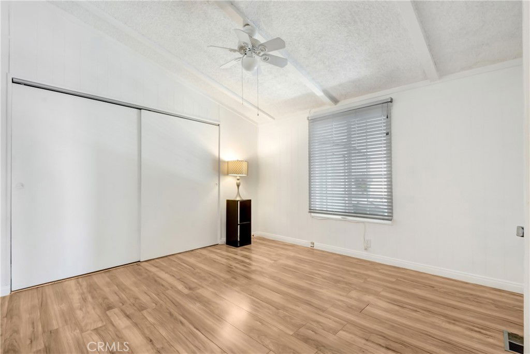
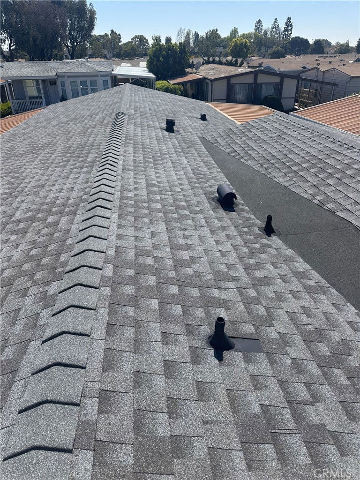
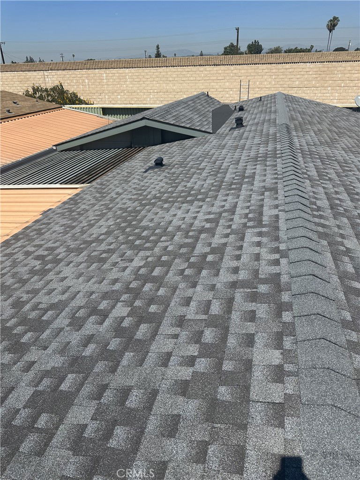
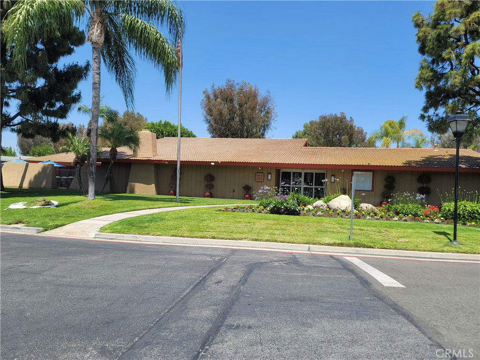
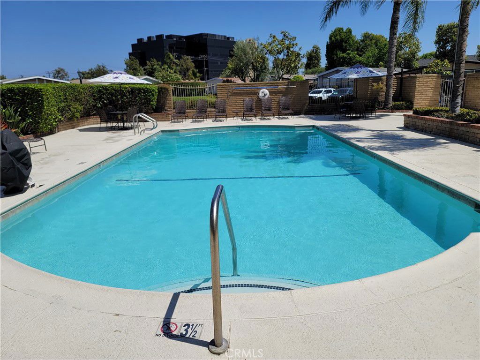
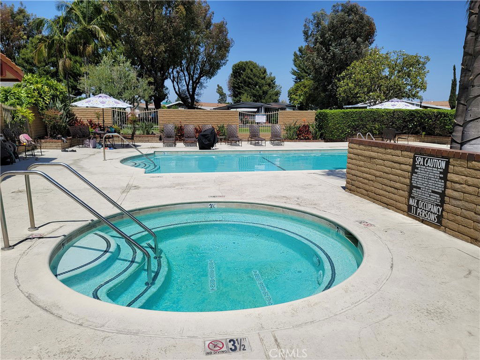
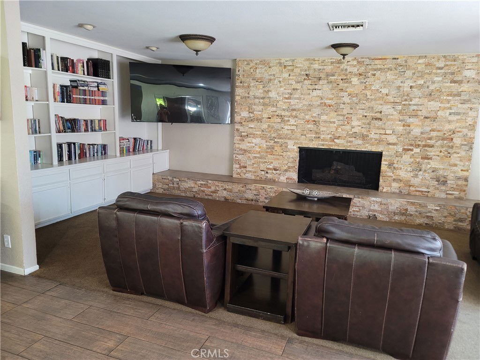
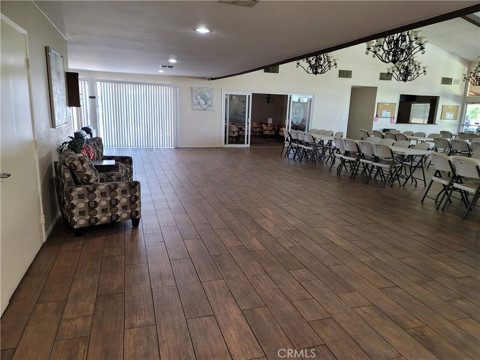
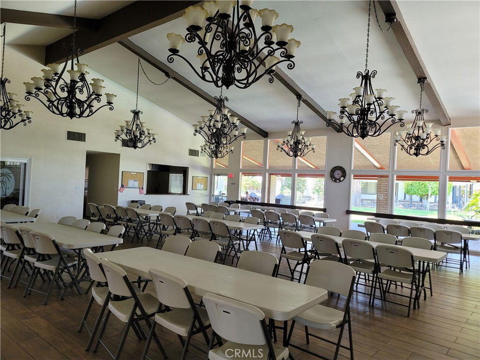
/t.realgeeks.media/resize/140x/https://u.realgeeks.media/landmarkoc/landmarklogo.png)