114 Oakstone, Irvine, CA 92618
- $2,449,990
- 4
- BD
- 3
- BA
- 2,870
- SqFt
- List Price
- $2,449,990
- Price Change
- ▼ $150,000 1750228778
- Status
- PENDING
- MLS#
- OC25116125
- Year Built
- 2025
- Bedrooms
- 4
- Bathrooms
- 3
- Living Sq. Ft
- 2,870
- Lot Size
- 4,009
- Acres
- 0.09
- Lot Location
- Front Yard, Level, Yard
- Days on Market
- 29
- Property Type
- Single Family Residential
- Style
- Mediterranean
- Property Sub Type
- Single Family Residence
- Stories
- Two Levels
- Neighborhood
- Olivewood
Property Description
Price Adjustment – Exceptional Value in Portola Springs! Now offered with a new price adjustment, Lot 66 at Olivewood presents an outstanding opportunity to own in one of Irvine’s most desirable master-planned communities. This under-construction residence features the thoughtfully designed Plan 1A, offering 2,870 square feet of well-balanced living space with four bedrooms and three bathrooms, and an estimated completion of September 2025. Showcasing elegant Santa Barbara-style architecture, the home blends timeless curb appeal with modern functionality. The spacious great room flows into a gourmet kitchen complete with a prep kitchen and designer-selected finishes, perfect for both entertaining and everyday living. A first-floor bedroom and full bath provide flexibility for guests or a private office. Upstairs, the expansive loft can be tailored for media, work-from-home, or relaxation, while the luxurious primary suite features a spa-inspired bathroom and generous walk-in closet. Two additional bedrooms and a full bath complete the upstairs layout. Located in the scenic Portola Springs community, residents enjoy access to over 15 resort-style parks, top-rated Irvine Unified schools—including walkability to Loma Ridge Elementary—and miles of nearby hiking and biking trails. This is a rare chance to secure a beautifully crafted home with premium features and an adjusted price that reflects incredible value. Contact us today to learn more.
Additional Information
- HOA
- 190
- Frequency
- Monthly
- Association Amenities
- Clubhouse, Sport Court, Maintenance Grounds, Management, Outdoor Cooking Area, Barbecue, Picnic Area, Playground, Pickleball, Pool, Spa/Hot Tub
- Appliances
- Dishwasher, Free-Standing Range, Disposal, Microwave, Refrigerator
- Pool Description
- Community, Association
- Cooling
- Yes
- Cooling Description
- Central Air
- View
- Hills
- Garage Spaces Total
- 2
- Sewer
- Public Sewer
- Water
- Public
- School District
- Irvine Unified
- Interior Features
- Separate/Formal Dining Room, Eat-in Kitchen, Open Floorplan, Pantry, Stone Counters, Bedroom on Main Level, Loft
- Attached Structure
- Detached
- Number Of Units Total
- 100
Listing courtesy of Listing Agent: Melanie Earl (uniquemelanie@gmail.com) from Listing Office: The New Home Company.
Mortgage Calculator
Based on information from California Regional Multiple Listing Service, Inc. as of . This information is for your personal, non-commercial use and may not be used for any purpose other than to identify prospective properties you may be interested in purchasing. Display of MLS data is usually deemed reliable but is NOT guaranteed accurate by the MLS. Buyers are responsible for verifying the accuracy of all information and should investigate the data themselves or retain appropriate professionals. Information from sources other than the Listing Agent may have been included in the MLS data. Unless otherwise specified in writing, Broker/Agent has not and will not verify any information obtained from other sources. The Broker/Agent providing the information contained herein may or may not have been the Listing and/or Selling Agent.
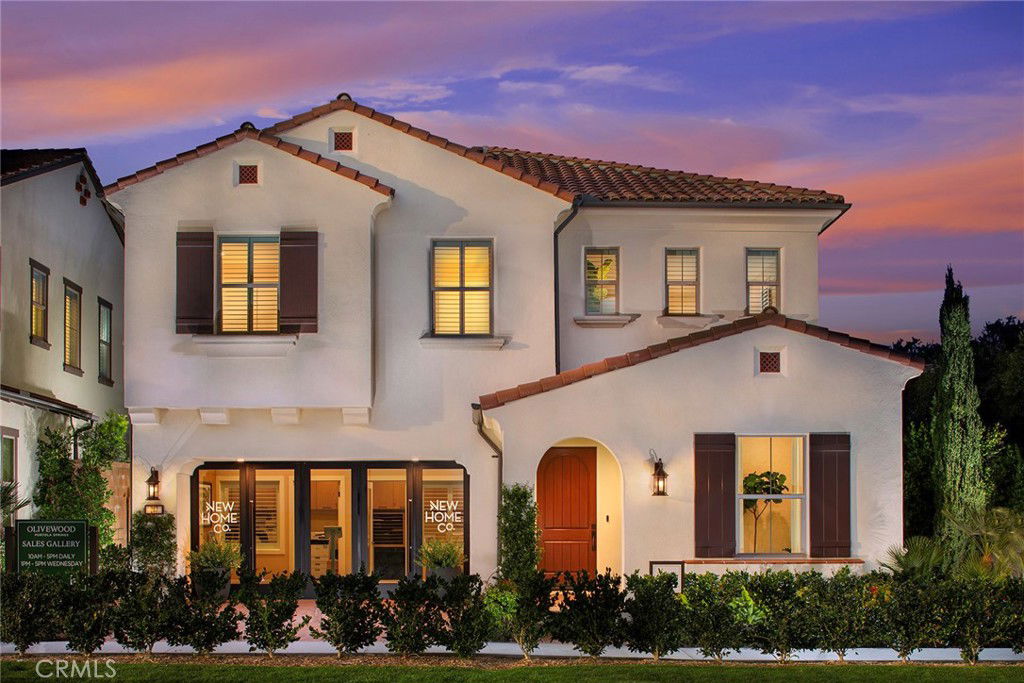
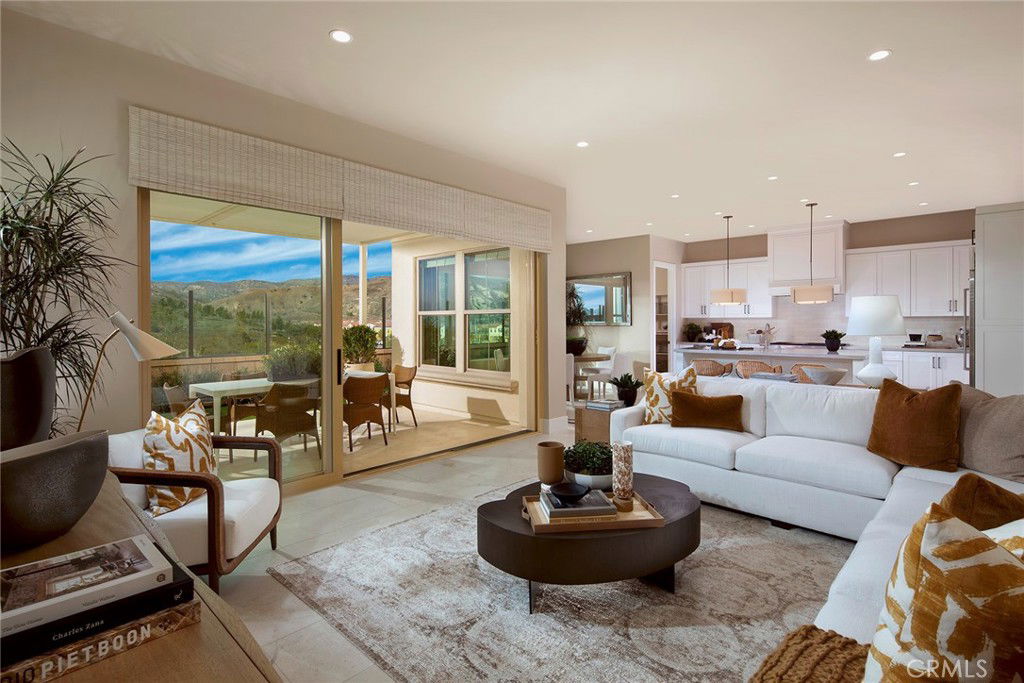
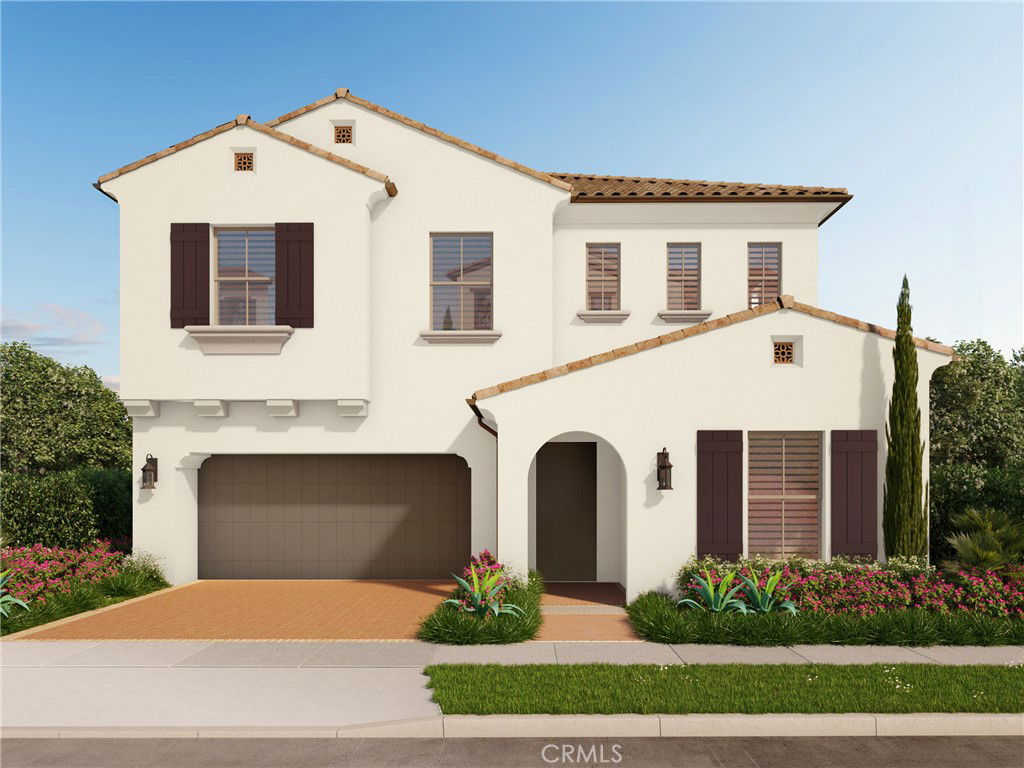
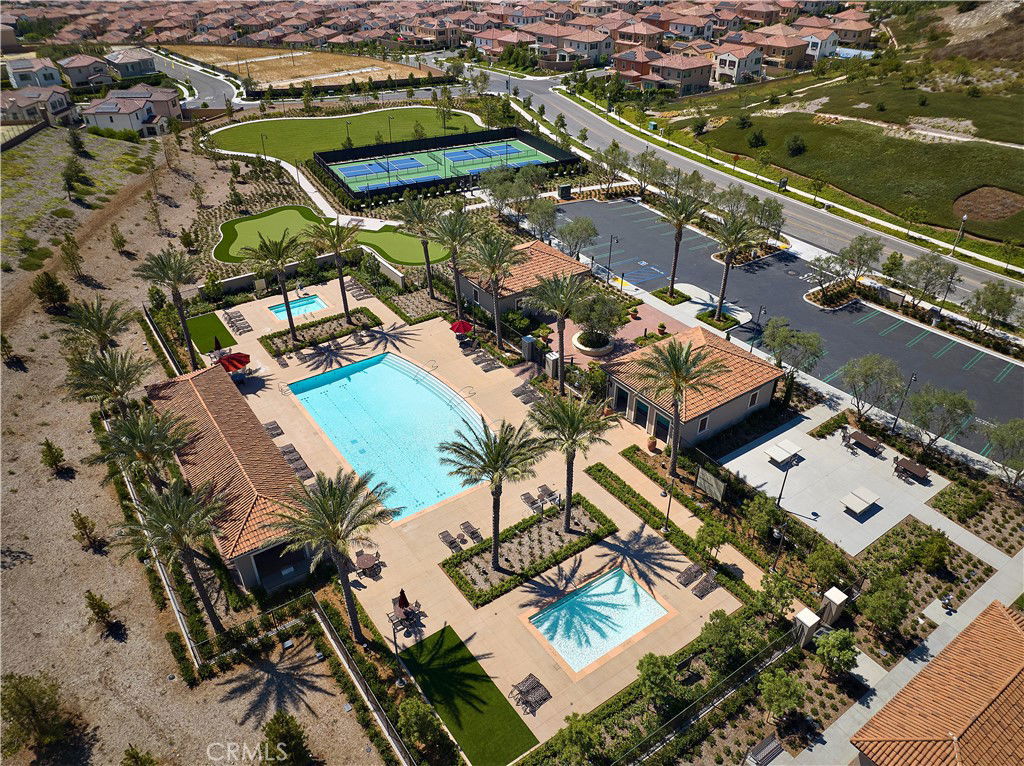
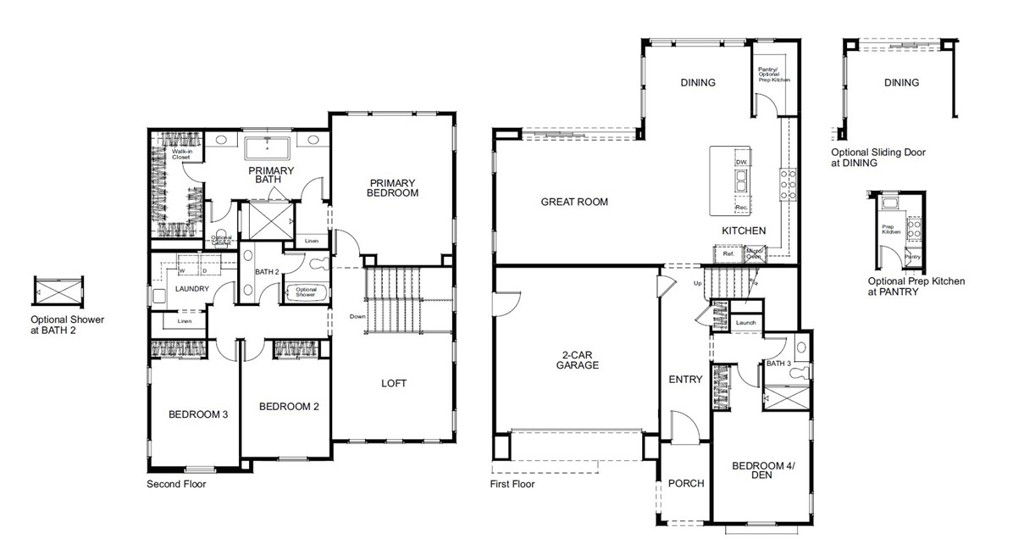
/t.realgeeks.media/resize/140x/https://u.realgeeks.media/landmarkoc/landmarklogo.png)