6230 E Teton Avenue, Orange, CA 92867
- $1,450,000
- 4
- BD
- 2
- BA
- 1,940
- SqFt
- List Price
- $1,450,000
- Status
- PENDING
- MLS#
- IG25183015
- Year Built
- 1981
- Bedrooms
- 4
- Bathrooms
- 2
- Living Sq. Ft
- 1,940
- Lot Size
- 9,000
- Acres
- 0.21
- Lot Location
- 0-1 Unit/Acre, Sprinklers In Rear, Sprinklers In Front, Level
- Days on Market
- 5
- Property Type
- Single Family Residential
- Property Sub Type
- Single Family Residence
- Stories
- One Level
Property Description
Welcome to your Mabury Ranch retreat. This highly upgraded single-story home blends modern comfort with timeless elegance. Inside, you'll find an open airy floor plan enhanced by premium finishes, custom built-ins, and abundant natural light. The chef's kitchen features top-of-the line appliances, quartz counter tops, and the family room is located just off the kitchen/nook area -- perfect for entertaining. There is a wet bar with upgrade granite counter tops -- just off the dining area. The 4th bedroom has a closet and built-ins and can be a bedroom or an office. There is an indoor laundry area, speaker system through out the living area and in the primary bedroom. The three car garage has custom flooring and storage through out the garage. The roof is a Cedar-Lite concrete roof. The exterior was recently been painted. Step out to a Zen-like backyard designed for relaxation and connection. Lush landscaping, soothing water features, and thoughtfully placed seating areas create a private oasis ideal for morning meditation or evening gatherings under the stars. Every detail has been curated to promote a sense of peace and well-being, making this home a rare find in the coveted Mabury Ranch. Situated at the end of a cul-de-sac and siding a beautiful green belt of towering trees. This home will sell fast! See it today as it will be gone tomorrow!!
Additional Information
- HOA
- 90
- Frequency
- Monthly
- Association Amenities
- Trail(s)
- Appliances
- Dishwasher, Disposal, Gas Oven, Gas Range, Refrigerator, Water Heater
- Pool Description
- None
- Fireplace Description
- Living Room
- Heat
- Central
- Cooling
- Yes
- Cooling Description
- Central Air
- View
- Park/Greenbelt
- Patio
- Front Porch, Patio
- Roof
- Concrete, Tile
- Garage Spaces Total
- 3
- Sewer
- Public Sewer
- Water
- Public
- School District
- Orange Unified
- Interior Features
- Breakfast Area, Separate/Formal Dining Room, High Ceilings, Quartz Counters, All Bedrooms Down
- Attached Structure
- Detached
- Number Of Units Total
- 1
Listing courtesy of Listing Agent: Scott Oswalt (scott@dreamhomescorona.com) from Listing Office: Keller Williams Realty.
Mortgage Calculator
Based on information from California Regional Multiple Listing Service, Inc. as of . This information is for your personal, non-commercial use and may not be used for any purpose other than to identify prospective properties you may be interested in purchasing. Display of MLS data is usually deemed reliable but is NOT guaranteed accurate by the MLS. Buyers are responsible for verifying the accuracy of all information and should investigate the data themselves or retain appropriate professionals. Information from sources other than the Listing Agent may have been included in the MLS data. Unless otherwise specified in writing, Broker/Agent has not and will not verify any information obtained from other sources. The Broker/Agent providing the information contained herein may or may not have been the Listing and/or Selling Agent.
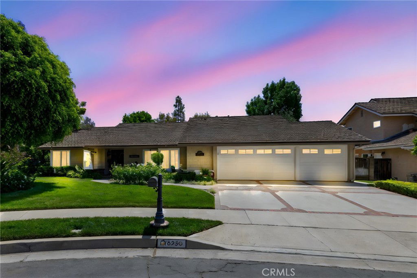
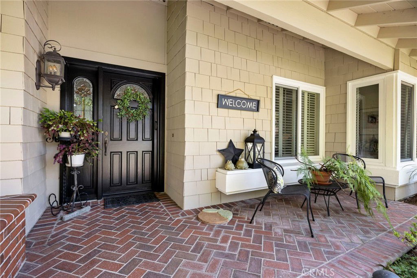
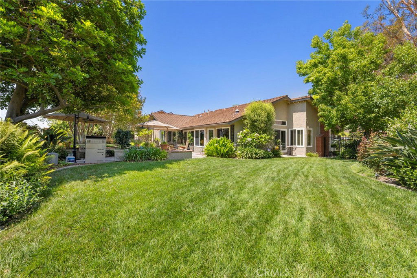
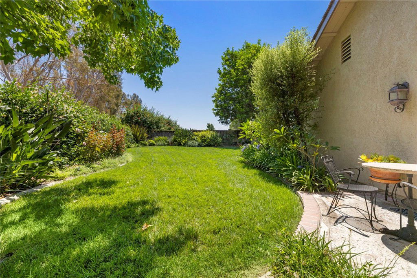
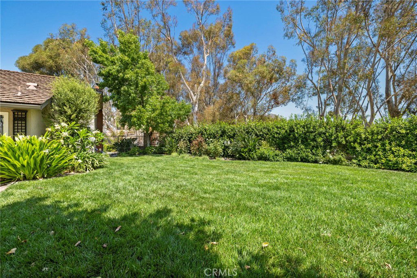
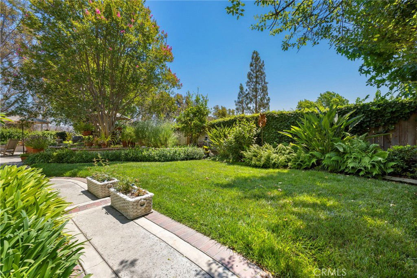
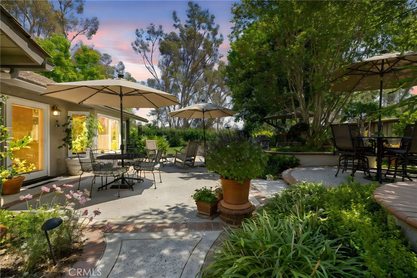
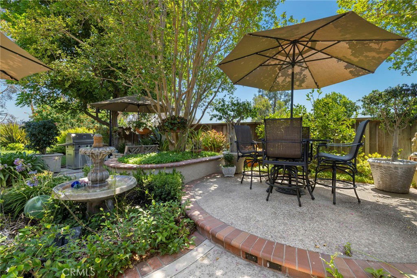
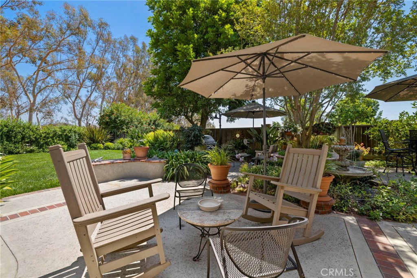
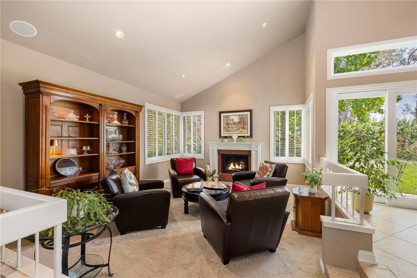
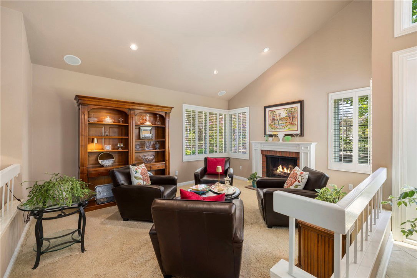
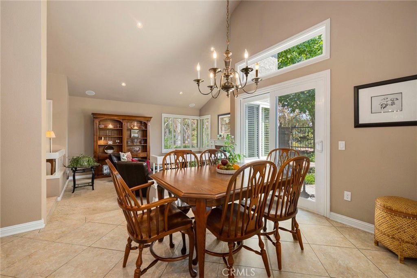
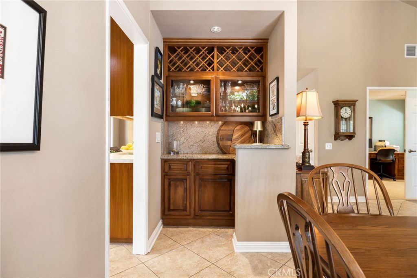
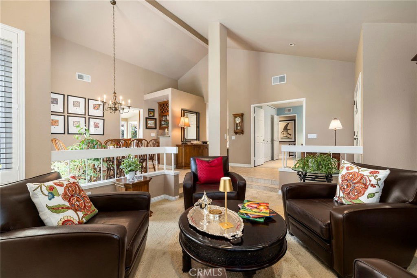
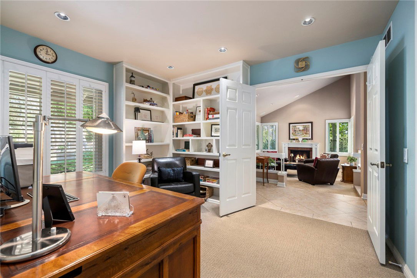
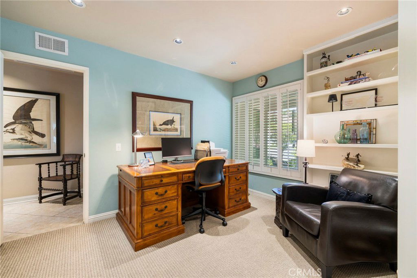
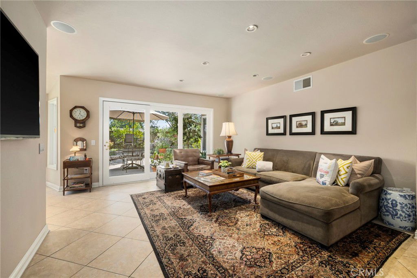
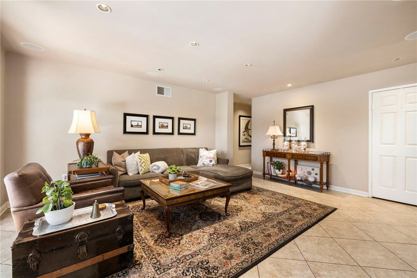
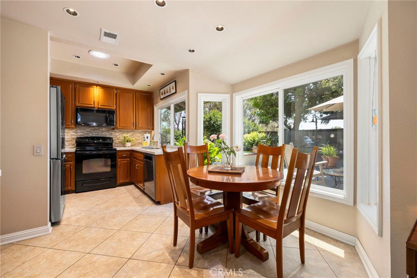
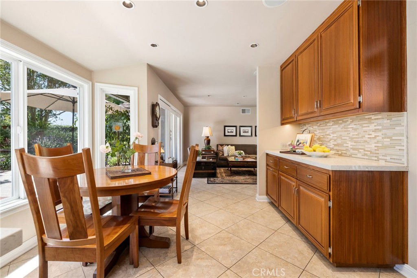
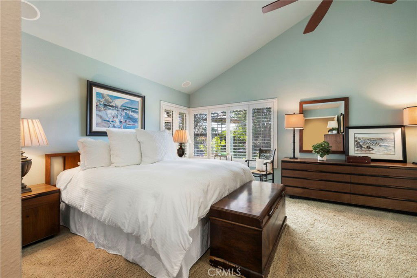
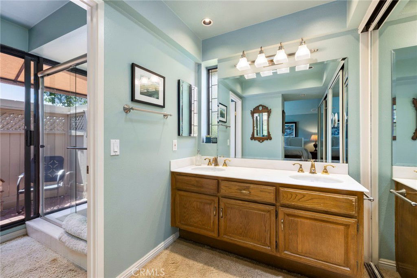
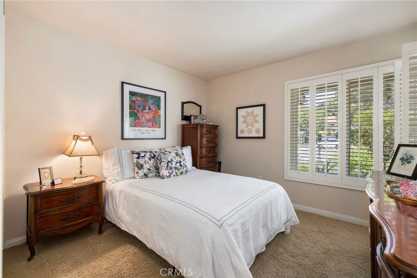
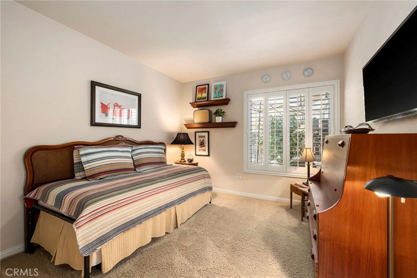
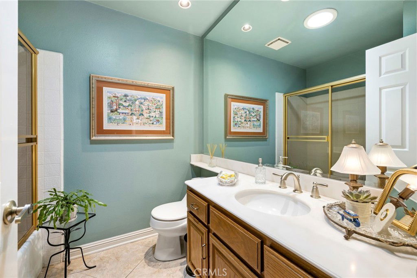
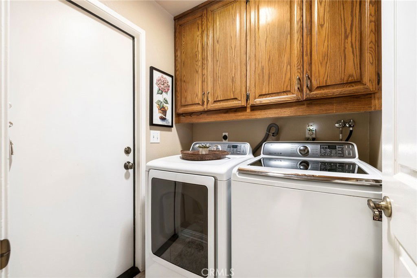
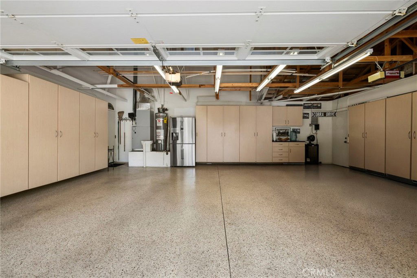
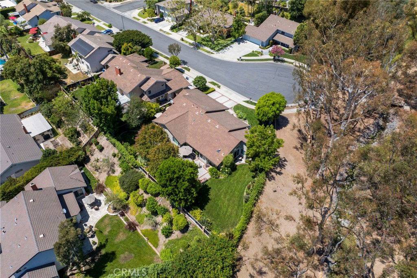
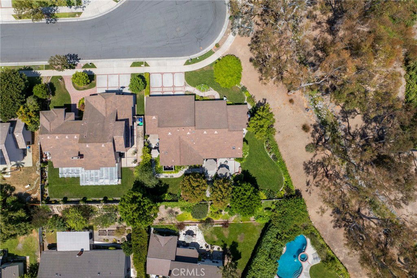
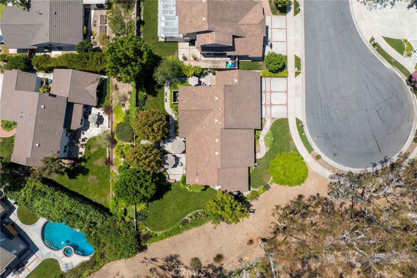
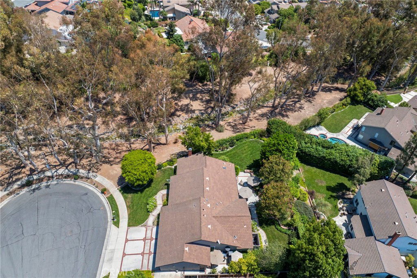
/t.realgeeks.media/resize/140x/https://u.realgeeks.media/landmarkoc/landmarklogo.png)