25536 Rue Terrase Unit 17, Laguna Niguel, CA 92677
- $1,199,000
- 2
- BD
- 3
- BA
- 1,949
- SqFt
- List Price
- $1,199,000
- Price Change
- ▼ $51,000 1750975196
- Status
- PENDING
- MLS#
- LG25120776
- Year Built
- 1982
- Bedrooms
- 2
- Bathrooms
- 3
- Living Sq. Ft
- 1,949
- Lot Size
- 335,774
- Acres
- 7.71
- Lot Location
- Bluff
- Days on Market
- 40
- Property Type
- Condo
- Style
- French Provincial
- Property Sub Type
- Condominium
- Stories
- Two Levels
- Neighborhood
- Villa De Cerise (Vc)
Property Description
Discover the perfect blend of sophistication and comfort in this incredibly private dual-primay, three-bath townhome, offering nearly 2,000 sq. ft. of beautifully designed living space. Situated on one of the most coveted parcels in the exclusive Ville de Cerise gated community, this home boasts breathtaking canyon views that will captivate you from sunrise to sunset. A gorgeous, tranquil gated entry with Dutch door, leads you to an interior designer’s masterpiece, with meticulous attention to detail at every turn. The formal living room exudes timeless elegance, while the separate dining room and cozy family room off of the kitchen create ideal spaces for both entertaining and everyday living. Beautifully remodeled kitchen with shaker cabinetry, stainless steel appliances, fine finishes and lighting, and quartzite counter tops. Gorgeous custom built-ins, tremendous storage throughout, exquisite wainscoting, remote controlled window shades, and distinctive lighting elevate the ambiance throughout the home. The oversized primary suite is a true retreat, featuring stunning canyon views and a large en-suite bath, with two closets - one a walk-in. The generously sized secondary suite offers its own private bath and a walk-in closet. You will spend countless hours on the beautiful back patio surrounded by lush vegetation, which takes your breath away from the moment you step inside the home. Nestled in a low-density community of just 48 homes, residents enjoy access to a sparkling pool and spa, all within a tranquil and secure gated environment. Conveniently located in the heart of Laguna Niguel, this exceptional property is close to top-rated schools, fine dining, shopping, and world-class beaches. Don’t miss this rare opportunity to own a townhome that combines elegance, functionality, and unparalleled natural beauty.
Additional Information
- HOA
- 660
- Frequency
- Monthly
- Second HOA
- $47
- Association Amenities
- Picnic Area, Pool, Spa/Hot Tub, Trail(s)
- Appliances
- Dishwasher, Free-Standing Range, Disposal, Gas Range, Microwave
- Pool Description
- Community, Association
- Fireplace Description
- Living Room
- Heat
- Central
- Cooling
- Yes
- Cooling Description
- Central Air
- View
- Canyon, Hills, Trees/Woods
- Exterior Construction
- Stucco
- Patio
- Enclosed, Patio
- Roof
- Concrete
- Garage Spaces Total
- 2
- Sewer
- Public Sewer
- Water
- Public
- School District
- Capistrano Unified
- Interior Features
- Breakfast Bar, Built-in Features, Crown Molding, Cathedral Ceiling(s), Separate/Formal Dining Room, High Ceilings, Open Floorplan, Quartz Counters, Two Story Ceilings, All Bedrooms Up, Walk-In Closet(s)
- Attached Structure
- Attached
- Number Of Units Total
- 1
Listing courtesy of Listing Agent: Sara Jane McCartan (sara@saramccartan.com) from Listing Office: Berkshire Hathaway HomeService.
Mortgage Calculator
Based on information from California Regional Multiple Listing Service, Inc. as of . This information is for your personal, non-commercial use and may not be used for any purpose other than to identify prospective properties you may be interested in purchasing. Display of MLS data is usually deemed reliable but is NOT guaranteed accurate by the MLS. Buyers are responsible for verifying the accuracy of all information and should investigate the data themselves or retain appropriate professionals. Information from sources other than the Listing Agent may have been included in the MLS data. Unless otherwise specified in writing, Broker/Agent has not and will not verify any information obtained from other sources. The Broker/Agent providing the information contained herein may or may not have been the Listing and/or Selling Agent.
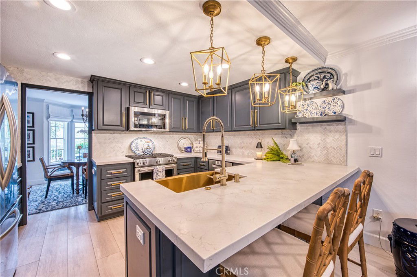
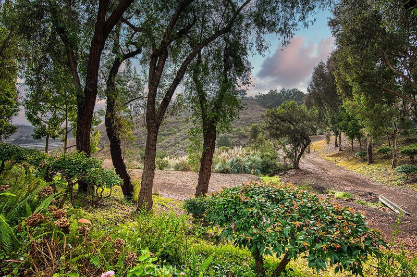
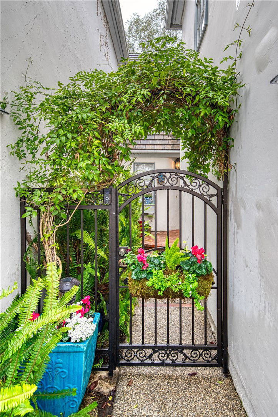
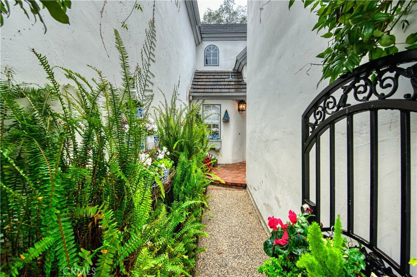
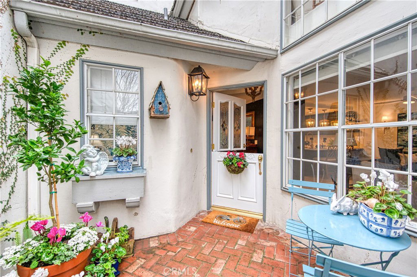
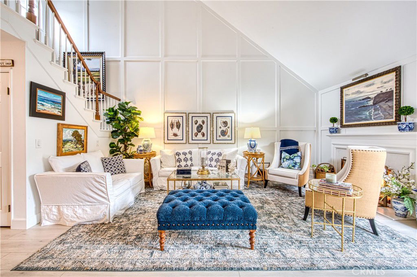
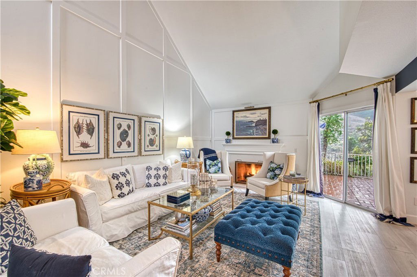
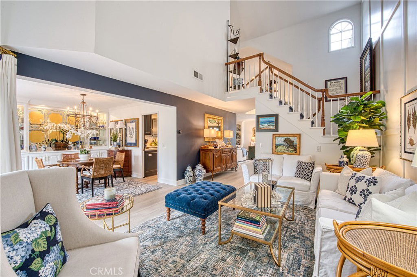
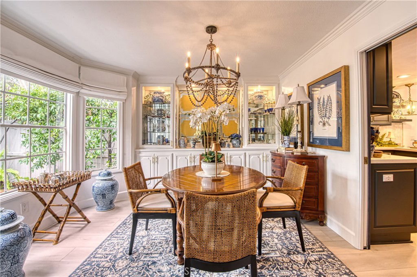
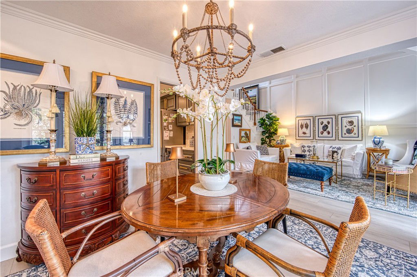
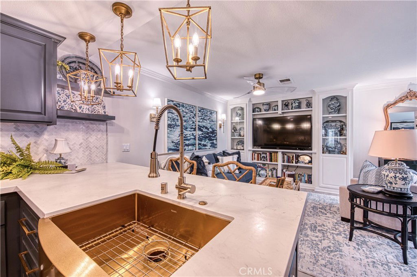
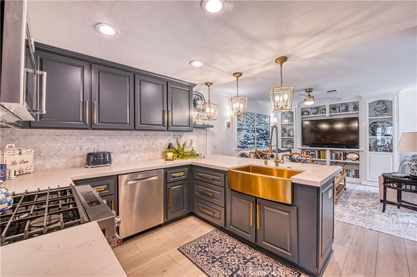
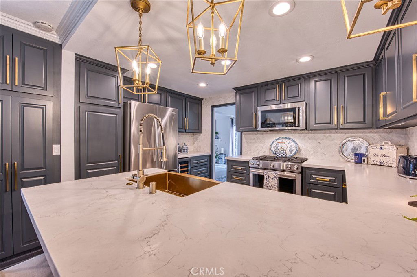
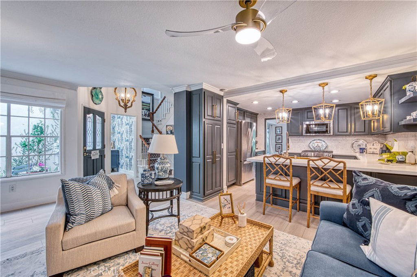
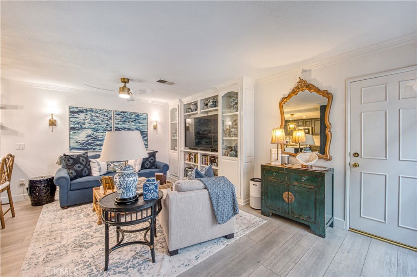
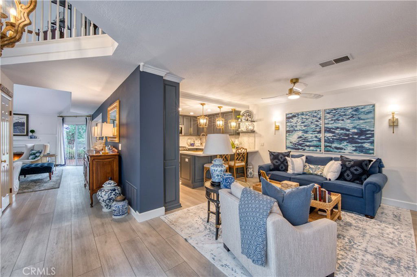

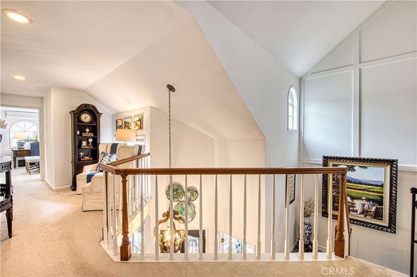
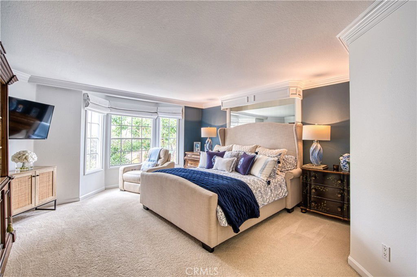
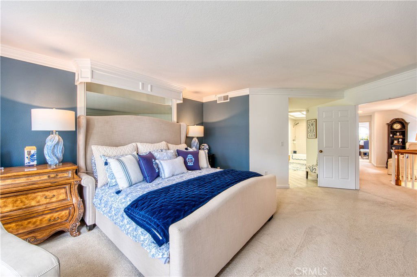
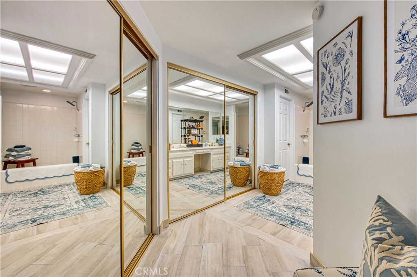
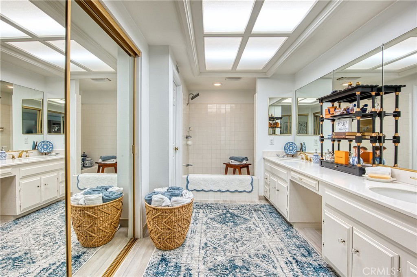
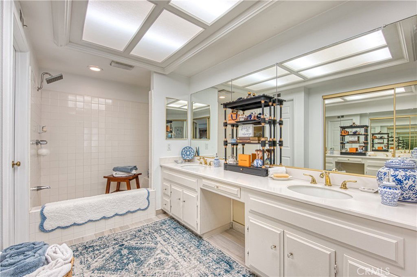
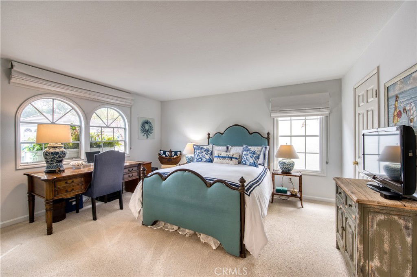
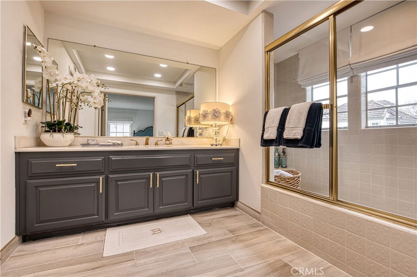
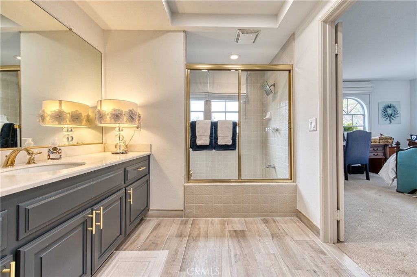
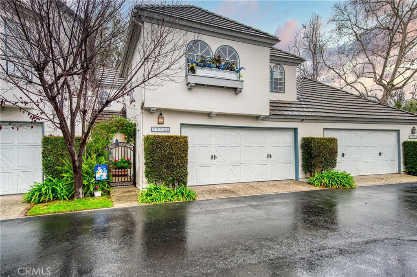
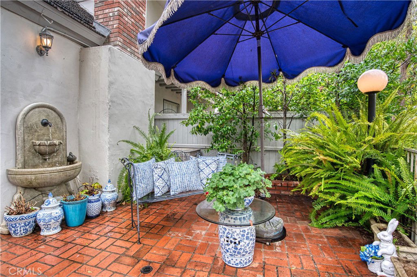
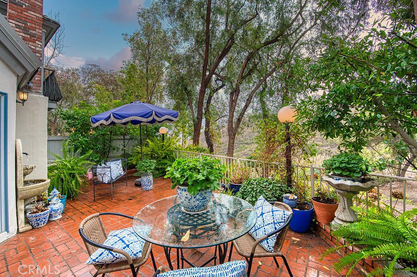
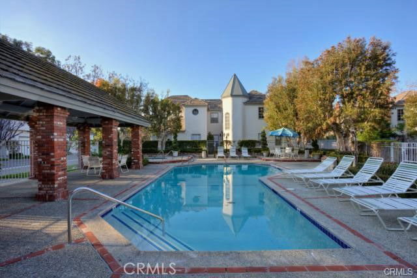
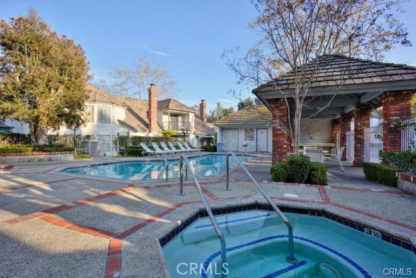
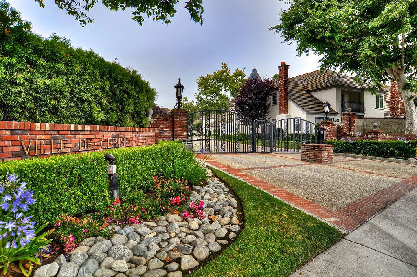
/t.realgeeks.media/resize/140x/https://u.realgeeks.media/landmarkoc/landmarklogo.png)