24921 Muirlands Boulevard Unit 240, Lake Forest, CA 92630
- $189,000
- 2
- BD
- 2
- BA
- 1,944
- SqFt
- List Price
- $189,000
- Price Change
- ▼ $46,000 1751495748
- Status
- PENDING
- MLS#
- NP25120853
- Year Built
- 1975
- Bedrooms
- 2
- Bathrooms
- 2
- Living Sq. Ft
- 1,944
- Lot Location
- Landscaped
- Days on Market
- 39
- Property Type
- Manufactured Home
- Stories
- One Level
Property Description
This home is just under 2000 square feet and located in a well-maintained 55+ community. Space rent is $1,669.00 per month. This large two-bedroom, two-bath home offers ample space for entertaining, and a celebrity sized walk-in closet. Nicely upgraded and clean move in ready condition the home features low maintenance landscaping. Natural light abounds in this upgraded home. The large open kitchen includes granite countertops, ceiling tiles, a gas cook top, stainless-steel fridge, double oven, and plenty of countertop and upgraded cabinet space. The separate laundry area has a full-size washer, dryer, utility sink and freezer included. In the master bathroom there is a spa tub and large walk-in closet. As a resident of this community, you will have access to various amenities, including a Clubhouse, large, heated swimming pool, 10 person Jacuzzi, exercise room, pool and ping pong tables, library, and puzzle room with a beautiful fireplace. Stage and dance floor and large kitchen for the many events happening at the park monthly. This beautiful community is situated near bus transportation, hospitals, restaurants, parks, shopping centers, grocery stores, and major freeways.
Additional Information
- Land Lease
- Yes
- Land Lease Amount
- $1669
- Association Amenities
- Billiard Room, Clubhouse, Dog Park, Fitness Center, Fire Pit, Game Room, Meeting Room, Management, Outdoor Cooking Area, Barbecue, Pool, Pet Restrictions, Pets Allowed, Recreation Room, Sauna, Spa/Hot Tub
- Appliances
- Double Oven, Dishwasher, Freezer, Gas Cooktop, Disposal, Gas Oven, Gas Water Heater, Microwave, Refrigerator, Range Hood, Water Heater, Dryer, Washer
- Pool Description
- Community, Association
- Heat
- Central, Forced Air
- Cooling
- Yes
- Cooling Description
- Central Air, Electric
- Sewer
- Public Sewer
- Water
- Public
- School District
- Saddleback Valley Unified
- Interior Features
- Ceiling Fan(s), Granite Counters, Open Floorplan, Pantry, Partially Furnished, Unfurnished, Walk-In Pantry, Walk-In Closet(s)
- Pets
- Size Limit
- Attached Structure
- Detached
Listing courtesy of Listing Agent: Dan Olsen (genec@eltoroestates.com) from Listing Office: West States Homes, Inc..
Mortgage Calculator
Based on information from California Regional Multiple Listing Service, Inc. as of . This information is for your personal, non-commercial use and may not be used for any purpose other than to identify prospective properties you may be interested in purchasing. Display of MLS data is usually deemed reliable but is NOT guaranteed accurate by the MLS. Buyers are responsible for verifying the accuracy of all information and should investigate the data themselves or retain appropriate professionals. Information from sources other than the Listing Agent may have been included in the MLS data. Unless otherwise specified in writing, Broker/Agent has not and will not verify any information obtained from other sources. The Broker/Agent providing the information contained herein may or may not have been the Listing and/or Selling Agent.
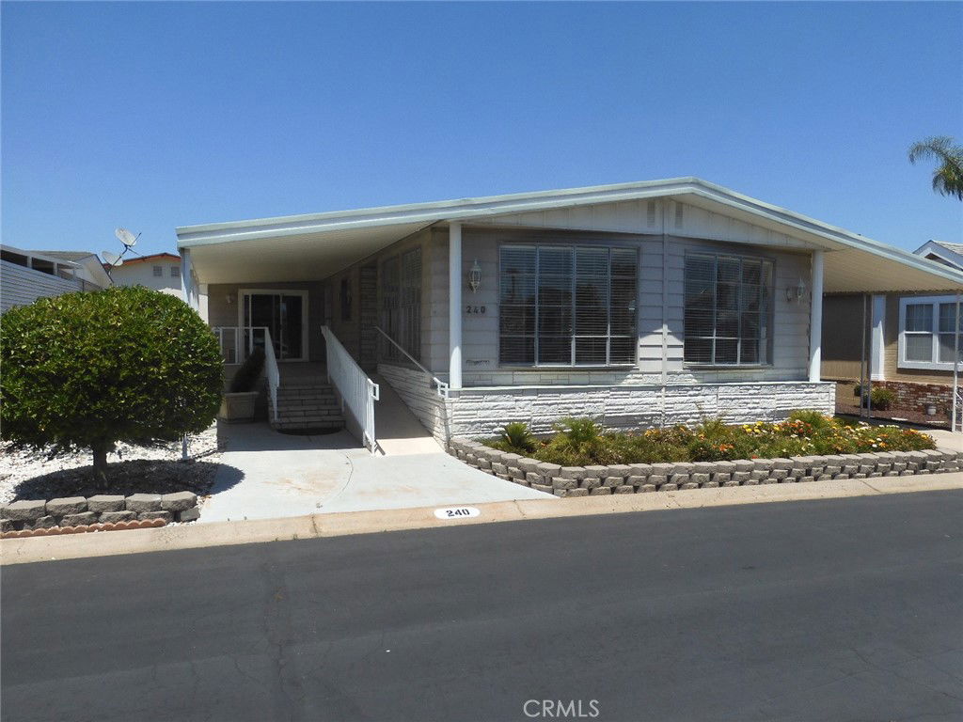
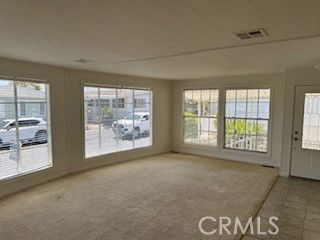
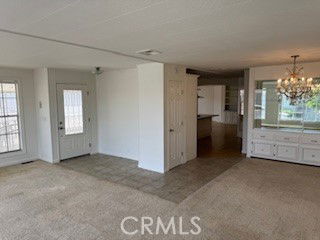
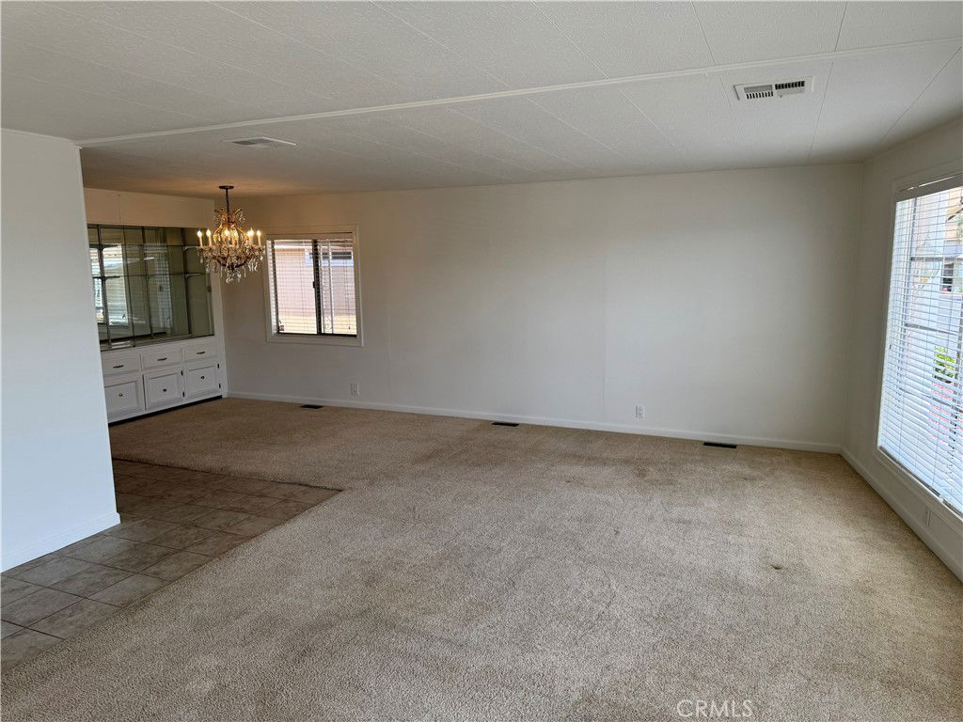
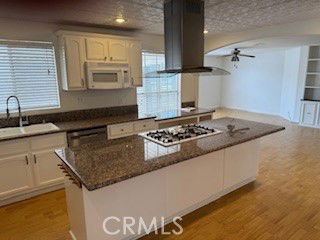
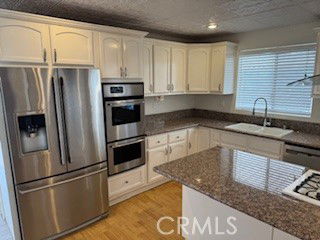
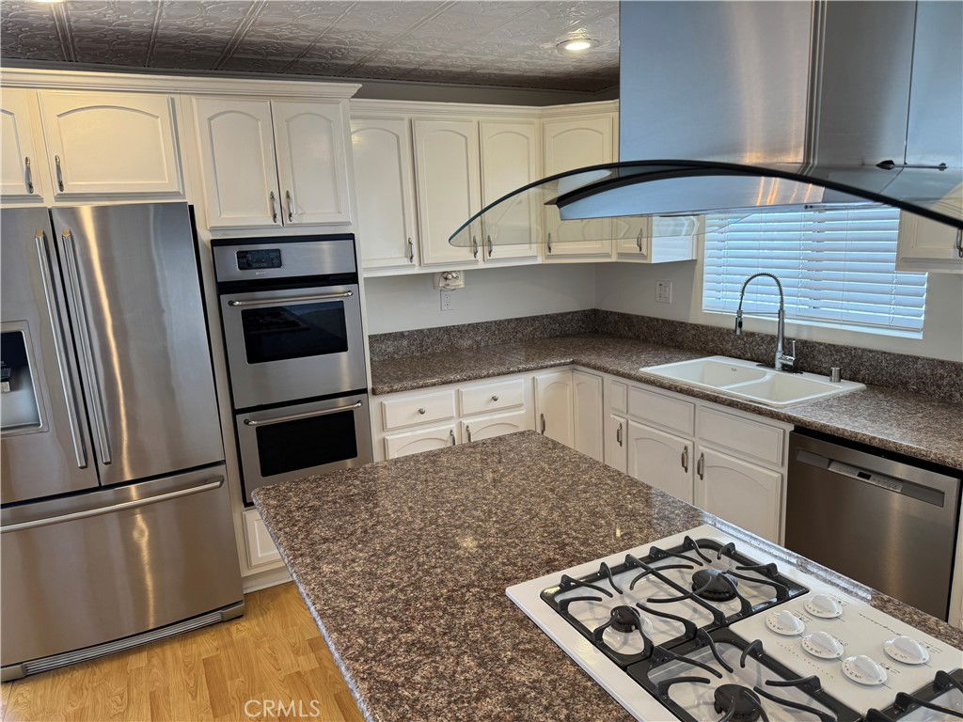
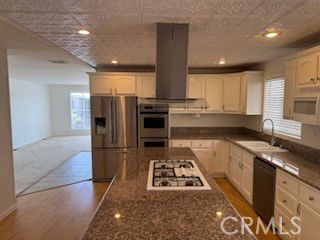
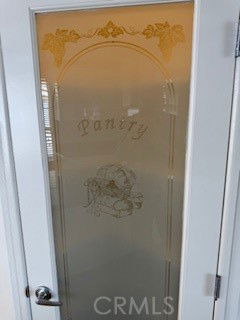
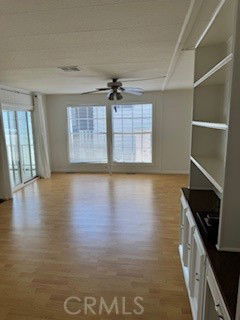
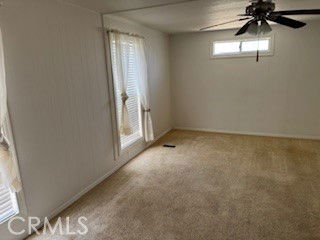
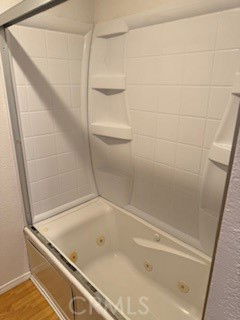
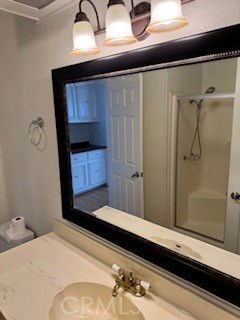
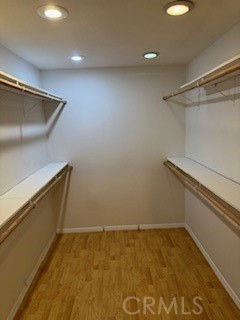
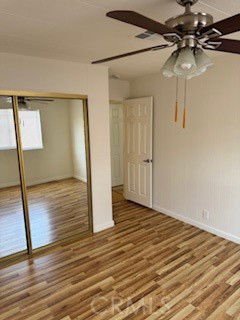
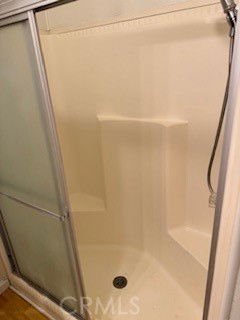
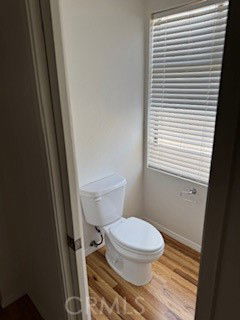
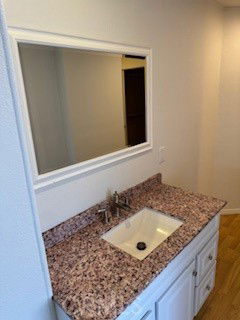
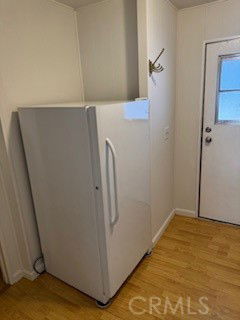
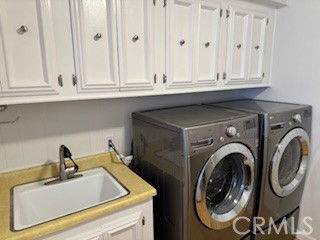
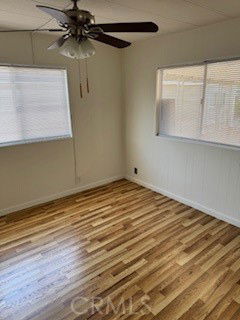
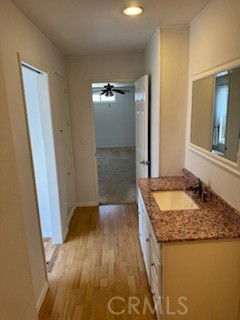
/t.realgeeks.media/resize/140x/https://u.realgeeks.media/landmarkoc/landmarklogo.png)