2005 W Culver Avenue Unit 21, Orange, CA 92868
- $695,000
- 2
- BD
- 3
- BA
- 1,387
- SqFt
- List Price
- $695,000
- Status
- ACTIVE UNDER CONTRACT
- MLS#
- PW25172017
- Year Built
- 1977
- Bedrooms
- 2
- Bathrooms
- 3
- Living Sq. Ft
- 1,387
- Lot Size
- 932
- Acres
- 0.02
- Lot Location
- 0-1 Unit/Acre
- Days on Market
- 13
- Property Type
- Single Family Residential
- Property Sub Type
- Single Family Residence
- Stories
- Three Or More Levels, Multi Level
- Neighborhood
- Greenhouse West (Grnw)
Property Description
Welcome to 2005 W Culver #21 — a stunning, attached single-family residence offering 2 bedrooms, 2.5 bathrooms, and 1,387 sq ft of stylish living space in one of Orange’s most desirable communities. Thoughtfully updated from top to bottom, this home features new carpet, new windows, new AC, new insulation, and a water filtration system for ultimate comfort and efficiency. Step inside to find a spacious living room with soaring ceilings, a cozy fireplace, and direct access to a private patio — perfect for relaxing or entertaining. The remodeled kitchen boasts modern finishes, ample cabinetry, and flows effortlessly into the dining area. A convenient laundry area and powder bath complete the main level. Upstairs, you’ll discover dual primary suites, each with its own beautifully remodeled bathroom. One suite offers a deep soaking tub for spa-like relaxation and a walk-in closet while the other is spacious enough to create a third bedroom. Additional highlights include a two-car attached garage, community pool and spa access, and an unbeatable location just minutes from the Orange Circle, local shopping, dining, and entertainment. Close to the 57/55/22 freeway access, hospitals, Main Place Mall, Angel Stadium, and The Honda Center — plus a short drive to the coast. Be sure to check out the 3-D Tour and video walkthrough of 2005 W Culver #21. This is more than a home — it’s a lifestyle. Don’t miss your chance to make it yours!
Additional Information
- HOA
- 400
- Frequency
- Monthly
- Association Amenities
- Pool, Spa/Hot Tub
- Appliances
- Electric Range
- Pool Description
- Community, Association
- Fireplace Description
- Living Room
- Heat
- Central
- Cooling
- Yes
- Cooling Description
- Central Air
- View
- None
- Patio
- Patio
- Roof
- Composition
- Garage Spaces Total
- 2
- Sewer
- Public Sewer
- Water
- Public
- School District
- Orange Unified
- Interior Features
- Separate/Formal Dining Room, High Ceilings, Open Floorplan, All Bedrooms Up, Multiple Primary Suites, Primary Suite
- Attached Structure
- Attached
- Number Of Units Total
- 77
Listing courtesy of Listing Agent: Nikki Olson (nikkiolson.realty@gmail.com) from Listing Office: Coldwell Banker Realty.
Mortgage Calculator
Based on information from California Regional Multiple Listing Service, Inc. as of . This information is for your personal, non-commercial use and may not be used for any purpose other than to identify prospective properties you may be interested in purchasing. Display of MLS data is usually deemed reliable but is NOT guaranteed accurate by the MLS. Buyers are responsible for verifying the accuracy of all information and should investigate the data themselves or retain appropriate professionals. Information from sources other than the Listing Agent may have been included in the MLS data. Unless otherwise specified in writing, Broker/Agent has not and will not verify any information obtained from other sources. The Broker/Agent providing the information contained herein may or may not have been the Listing and/or Selling Agent.
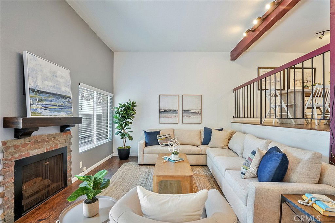
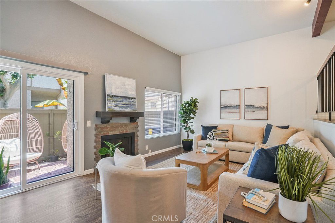
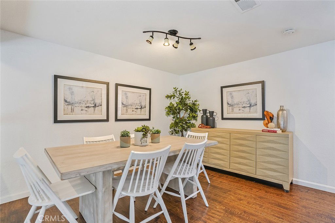
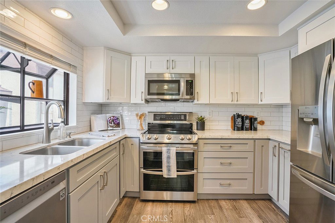
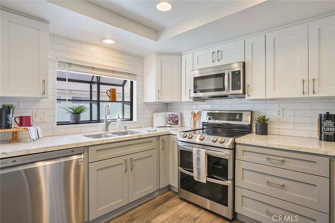
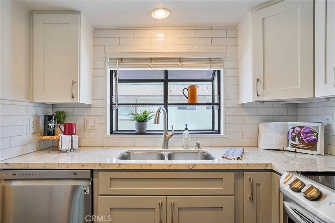
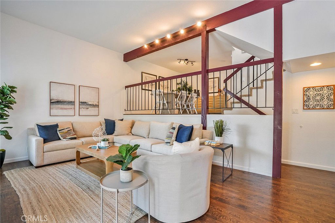
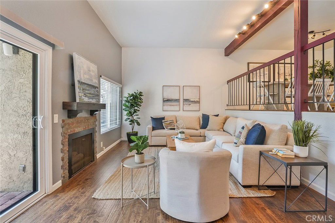
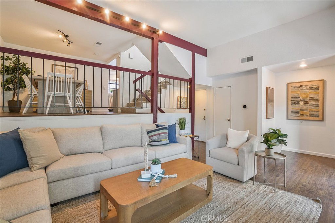
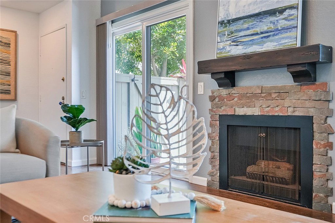
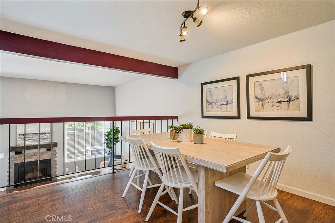
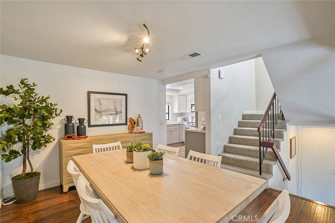
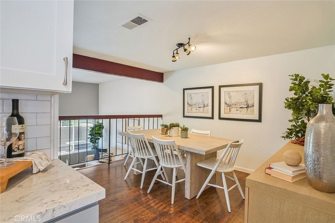
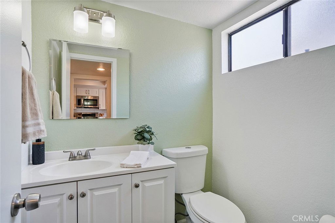
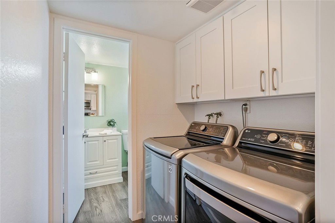
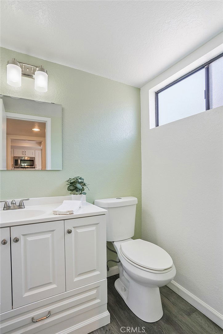
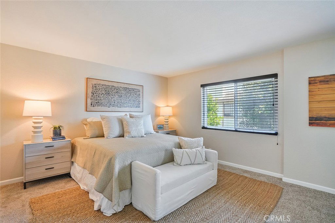
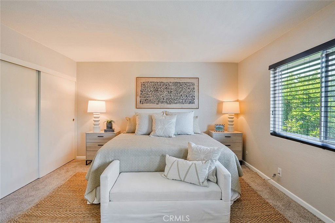
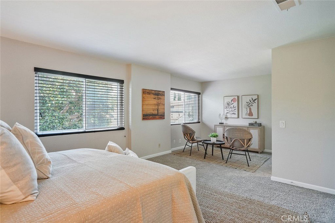
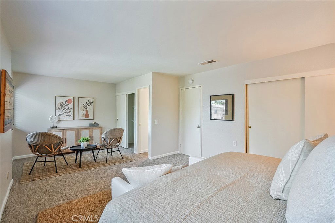
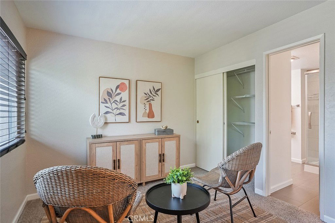
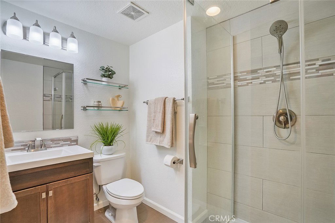
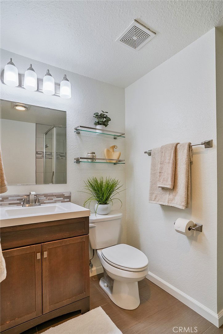
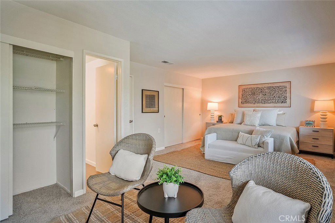
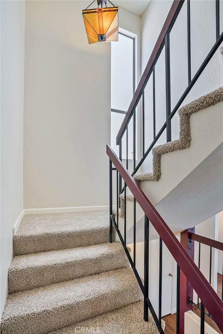
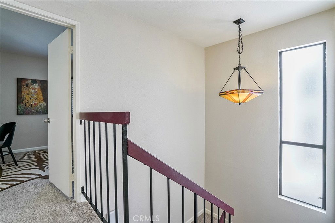
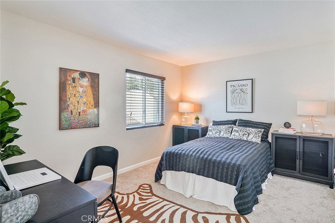
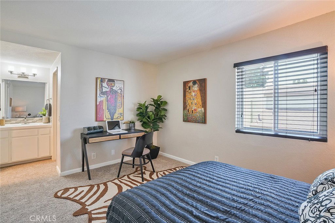
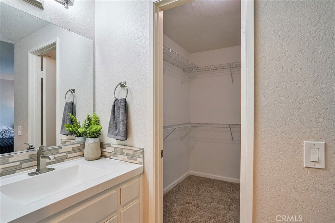
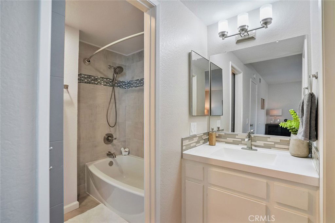
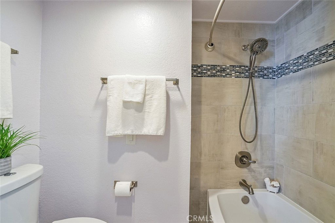
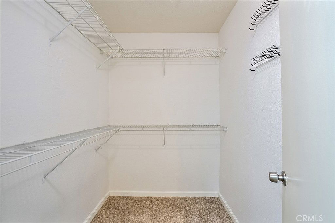
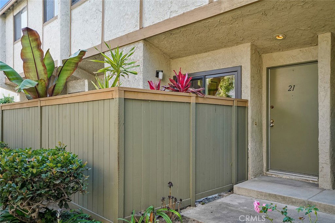
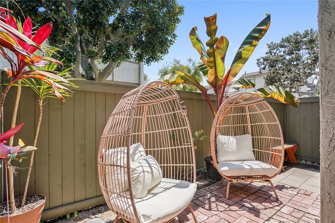
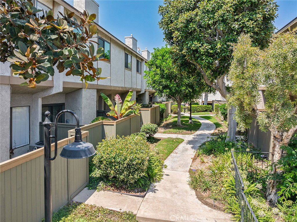
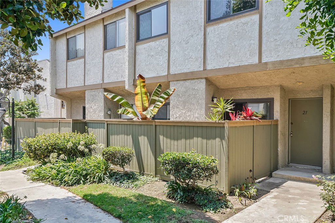
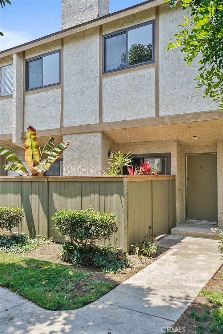
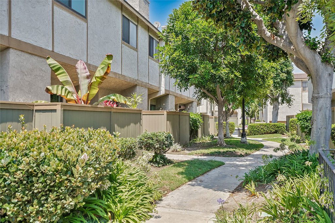
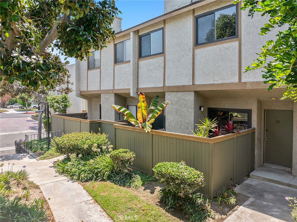
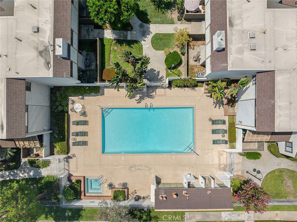
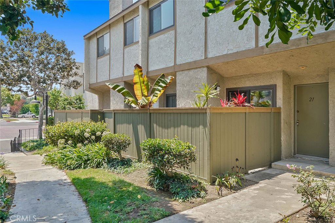
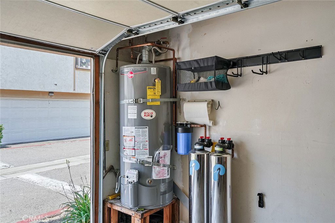
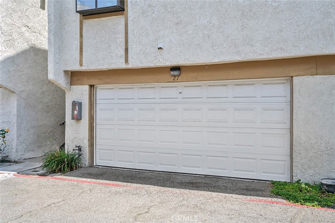
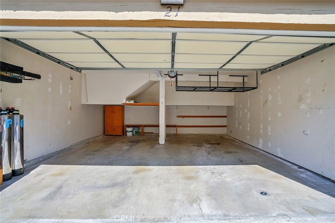
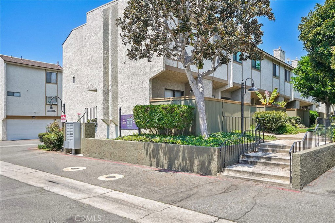
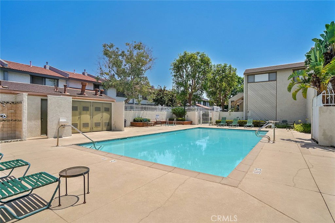
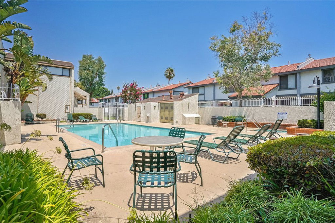
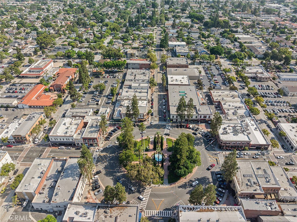
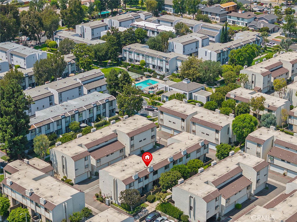
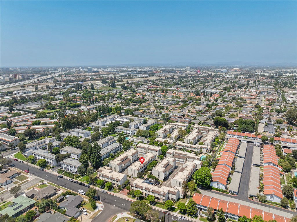
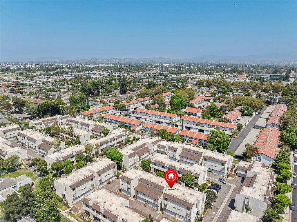
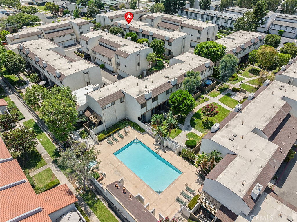
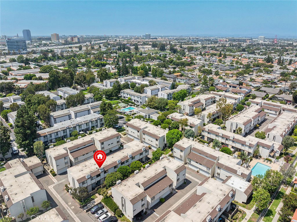
/t.realgeeks.media/resize/140x/https://u.realgeeks.media/landmarkoc/landmarklogo.png)