2851 Rolling Hills Drive Unit 243, Fullerton, CA 92835
- $650,000
- 5
- BD
- 3
- BA
- 1,922
- SqFt
- List Price
- $650,000
- Status
- ACTIVE UNDER CONTRACT
- MLS#
- PW25183166
- Year Built
- 2021
- Bedrooms
- 5
- Bathrooms
- 3
- Living Sq. Ft
- 1,922
- Lot Size
- 6,599
- Acres
- 0.15
- Lot Location
- Lawn, Landscaped, Rectangular Lot, Street Level
- Days on Market
- 12
- Property Type
- Single Family Residential
- Style
- Modern, Ranch
- Property Sub Type
- Single Family Residence
- Stories
- One Level
- Neighborhood
- Cedarhill Estates
Property Description
YOU OWN THE LAND! The pinnacle of Cedarhill Estates, this truly stunning 2021 built residence will completely defy your expectations. Welcome home to 2851 Rolling Hills #243, featuring a farm-house modern style, a striking white with black accents exterior is complimented by agave and olive tree plantings and leads the way to the stylish front porch with contemporary metal railings and a glass front door. Stepping inside a remarkably spacious interior awaits with laminate flooring throughout. White walls are contrasted by custom black metal doors and interior windows. The living room features a huge ceiling fan and flows seamlessly into the dining room with custom light fixture, both spaces enjoy an open concept floorplan to the kitchen with quartz counters and custom subway tile backsplash. An island, double ovens and a gas cooktop with pot filler are all highlights plus a contemporary pendent light fixture. An inside laundry room and a truly Instagram worthy walk in pantry are found beyond the kitchen! The primary suite sits at the rear of the home with an amazing spa-like en-suite bathroom with dual sink vanity, soaking tub and stunning tile shower with a metal and glass partition. Down the hall the secondary bedrooms await, 4 in total sharing easy access to TWO hallway bathrooms. Two of the secondary bedrooms currently serve as a den and craft rooms, but can easily be bedrooms, both with closets. Sitting on the largest lot in the community, outside you will find a low maintenance backyard fully fenced in newer vinyl fencing and artificial turf, a small shed could serve as a great home office space and a freestanding ‘studio’ can serve many purposes. Parking for 2 vehicles in the 18 ft tall carport is a breeze. Close to community clubhouse, pool and spa and moments from shopping, schools and access to the 57 fwy. Don’t miss such a new, maintained and spacious opportunity at Cedarhill Estates.
Additional Information
- HOA
- 300
- Frequency
- Monthly
- Association Amenities
- Clubhouse, Pool, RV Parking
- Other Buildings
- Shed(s), Workshop
- Appliances
- Double Oven, Dishwasher
- Pool Description
- Association
- Heat
- Central
- Cooling
- Yes
- Cooling Description
- Central Air
- View
- None
- Patio
- Concrete, Porch
- Roof
- Composition
- Sewer
- Public Sewer
- Water
- Public
- School District
- Fullerton Joint Union High
- Interior Features
- Separate/Formal Dining Room, Open Floorplan, Recessed Lighting, Primary Suite, Workshop
- Attached Structure
- Detached
- Number Of Units Total
- 1
Listing courtesy of Listing Agent: James Bobbett (JamesBobbett@gmail.com) from Listing Office: Circa Properties, Inc..
Mortgage Calculator
Based on information from California Regional Multiple Listing Service, Inc. as of . This information is for your personal, non-commercial use and may not be used for any purpose other than to identify prospective properties you may be interested in purchasing. Display of MLS data is usually deemed reliable but is NOT guaranteed accurate by the MLS. Buyers are responsible for verifying the accuracy of all information and should investigate the data themselves or retain appropriate professionals. Information from sources other than the Listing Agent may have been included in the MLS data. Unless otherwise specified in writing, Broker/Agent has not and will not verify any information obtained from other sources. The Broker/Agent providing the information contained herein may or may not have been the Listing and/or Selling Agent.
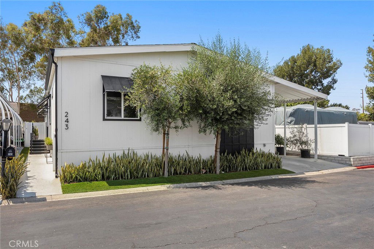
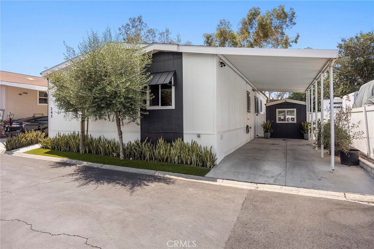
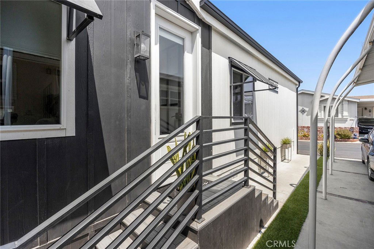
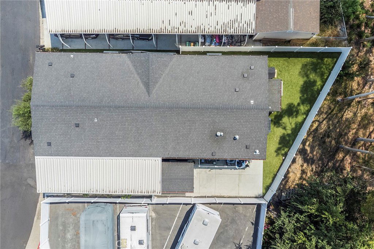
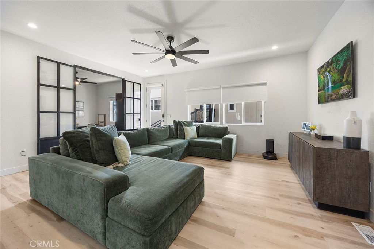
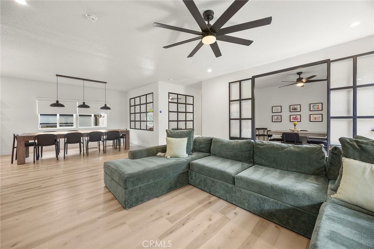
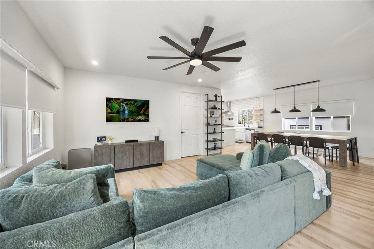
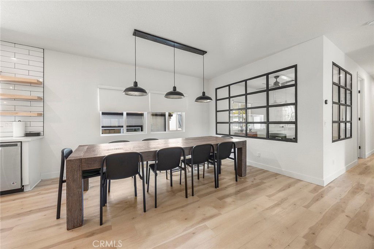
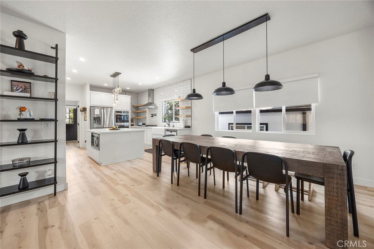
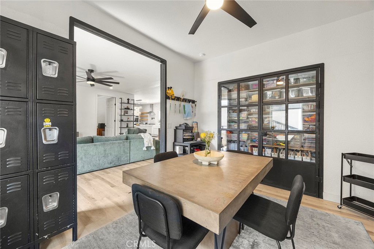
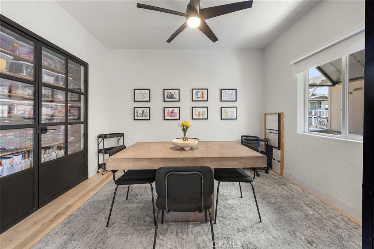
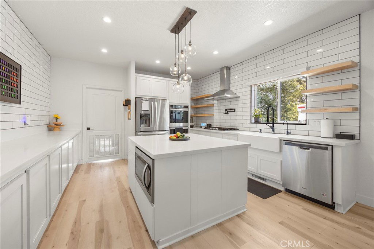
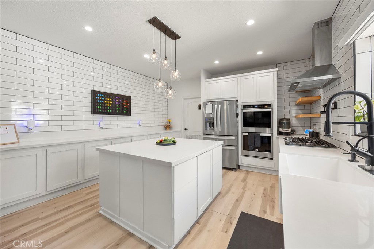
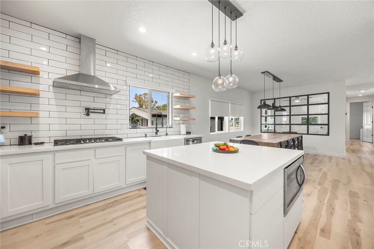
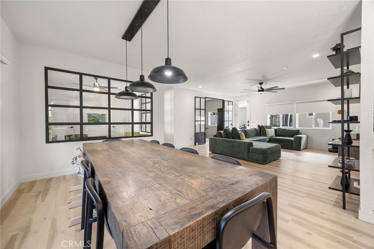
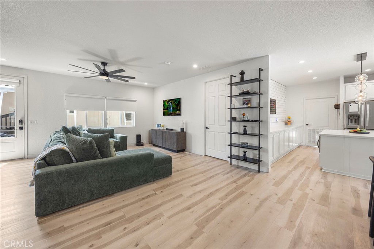
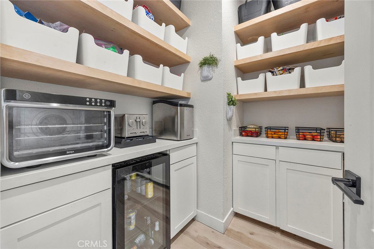
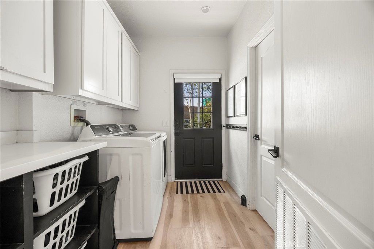
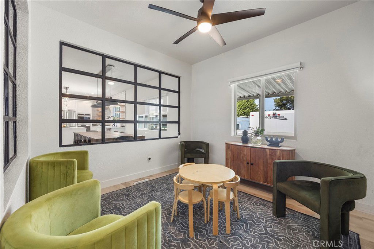
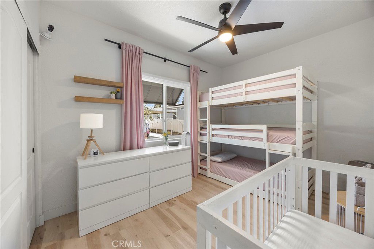
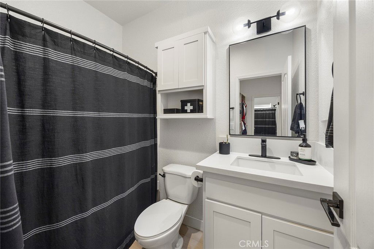
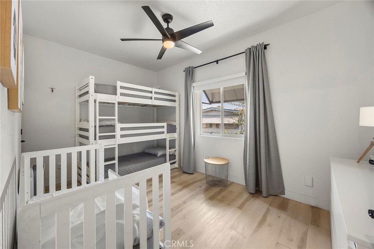
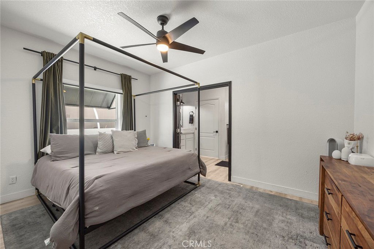
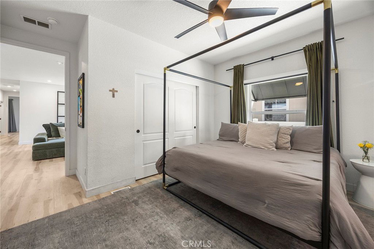
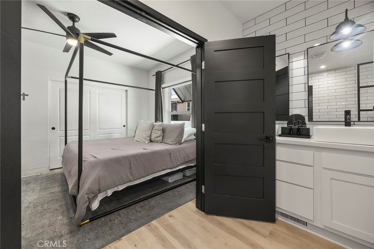
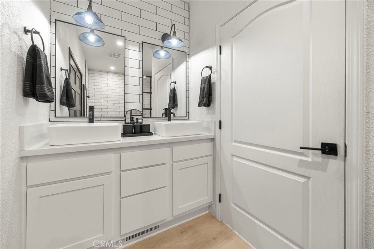
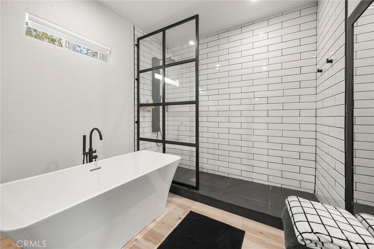
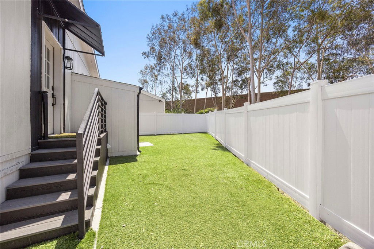
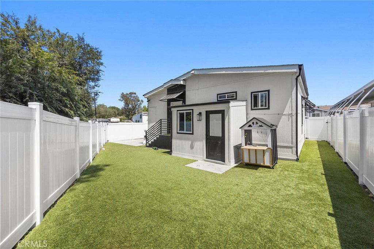
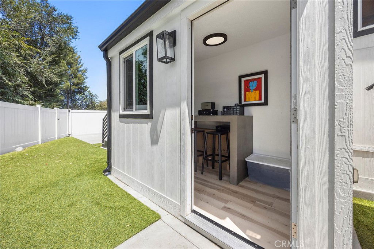
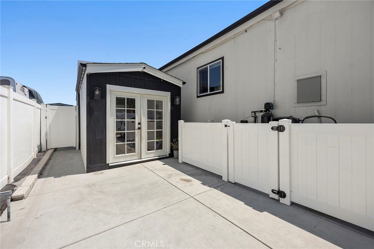
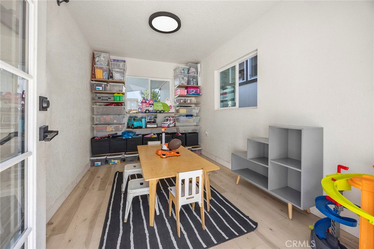
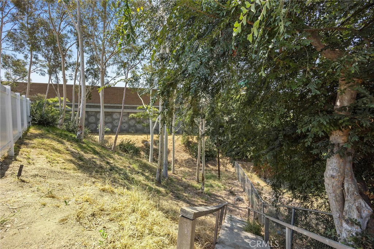
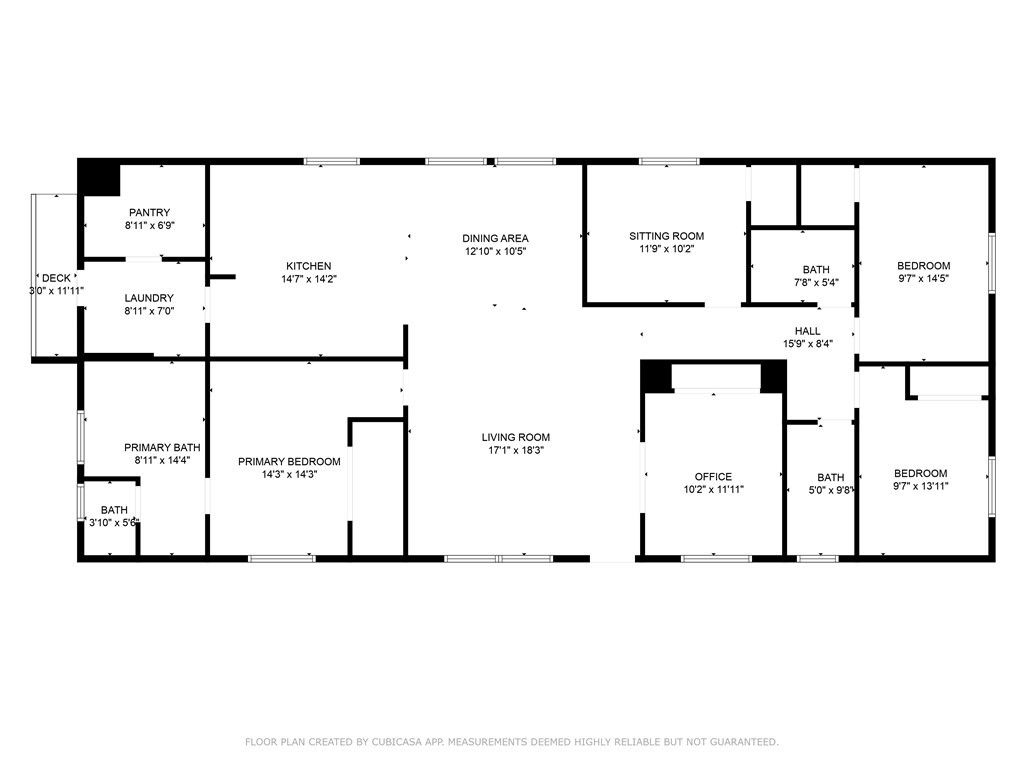
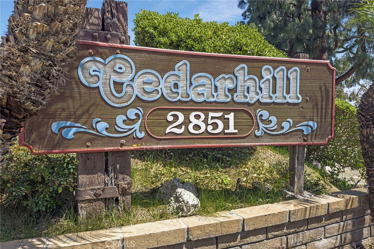
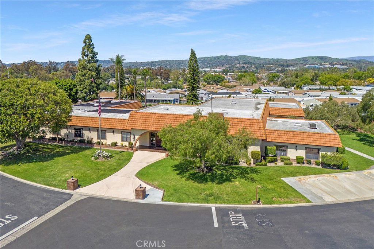
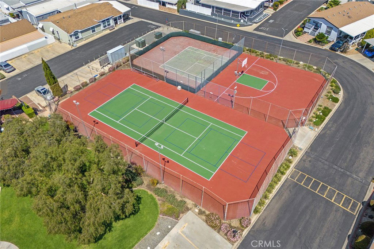

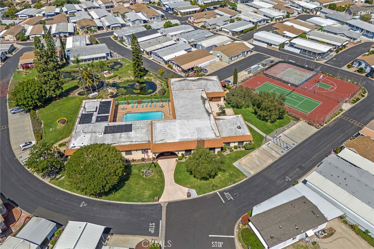
/t.realgeeks.media/resize/140x/https://u.realgeeks.media/landmarkoc/landmarklogo.png)