64 Avenida Cristal, San Clemente, CA 92673
- $1,450,000
- 3
- BD
- 2
- BA
- 2,050
- SqFt
- List Price
- $1,450,000
- Status
- ACTIVE UNDER CONTRACT
- MLS#
- OC25182314
- Year Built
- 2000
- Bedrooms
- 3
- Bathrooms
- 2
- Living Sq. Ft
- 2,050
- Lot Location
- Back Yard, Front Yard, On Golf Course, Sprinkler System, Yard
- Days on Market
- 13
- Property Type
- Condo
- Style
- Mediterranean, Spanish
- Property Sub Type
- Condominium
- Stories
- One Level
- Neighborhood
- Carmel (Carm)
Property Description
Recently REMODELED this immaculate SINGLE LEVEL home blends on-trend design with an open and inviting floor plan, ideal for both everyday living and entertaining. From the main living areas and backyard, take in tranquil golf course views for a peaceful backdrop to your daily life. The spacious chef’s kitchen features matching Bosch appliances, granite countertops, a 5-burner gas cooktop, and abundant storage. Adjacent to the great room, the third bedroom has been opened and transformed into a light-filled home office with custom built-in desk. The primary suite is a private retreat with its own patio, a remodeled ensuite bath, and a generous walk-in closet. Both the primary and guest baths showcase stylish updates, including walk-in showers, granite counters, and coordinating tile accents. Practical amenities include an indoor laundry room with utility sink, a 2-car direct-access garage with storage cabinets and a sealed floor, plus a newer air conditioner and water heater. Low-maintenance landscaping means more time to enjoy life—front yard care is handled by the homeowner’s association, and the backyard stays pristine with artificial grass. Located in the desirable Talega community, residents enjoy access to a championship golf course, pools, tennis courts, hiking trails, parks, and year-round community events. Just minutes from shopping, dining, and San Clemente’s beautiful beaches, this turnkey home is your chance to live the coastal lifestyle at its best.
Additional Information
- HOA
- 518
- Frequency
- Monthly
- Second HOA
- $267
- Association Amenities
- Maintenance Front Yard, Pool, Spa/Hot Tub
- Appliances
- Dishwasher, Gas Cooktop
- Pool Description
- Association
- Fireplace Description
- Gas
- Heat
- Central
- Cooling
- Yes
- Cooling Description
- Central Air
- View
- Golf Course
- Exterior Construction
- Stucco
- Patio
- Concrete, Patio
- Roof
- Spanish Tile
- Garage Spaces Total
- 2
- Sewer
- Public Sewer
- Water
- Public
- School District
- Capistrano Unified
- Interior Features
- Breakfast Bar, Breakfast Area, Ceiling Fan(s), Eat-in Kitchen, Granite Counters, Open Floorplan, Recessed Lighting, All Bedrooms Down, Bedroom on Main Level, Main Level Primary, Primary Suite, Walk-In Closet(s)
- Attached Structure
- Attached
- Number Of Units Total
- 1
Listing courtesy of Listing Agent: Cathy Zielonko (cathyzielonko@bhhscal.com) from Listing Office: Berkshire Hathaway HomeService.
Mortgage Calculator
Based on information from California Regional Multiple Listing Service, Inc. as of . This information is for your personal, non-commercial use and may not be used for any purpose other than to identify prospective properties you may be interested in purchasing. Display of MLS data is usually deemed reliable but is NOT guaranteed accurate by the MLS. Buyers are responsible for verifying the accuracy of all information and should investigate the data themselves or retain appropriate professionals. Information from sources other than the Listing Agent may have been included in the MLS data. Unless otherwise specified in writing, Broker/Agent has not and will not verify any information obtained from other sources. The Broker/Agent providing the information contained herein may or may not have been the Listing and/or Selling Agent.
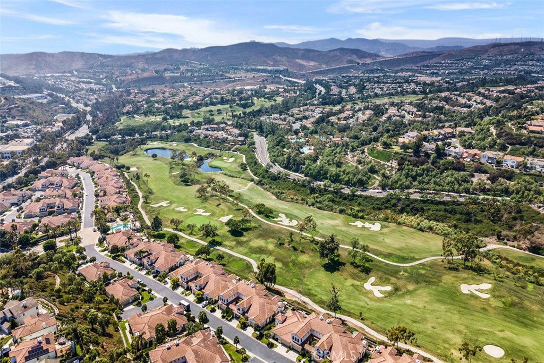
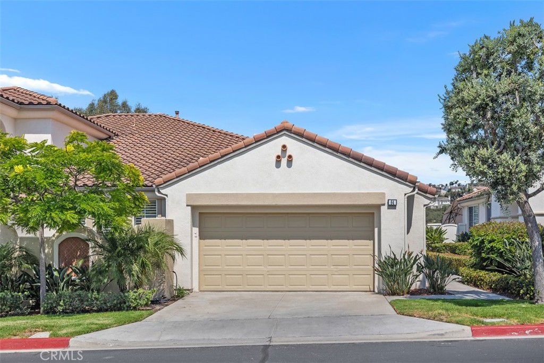
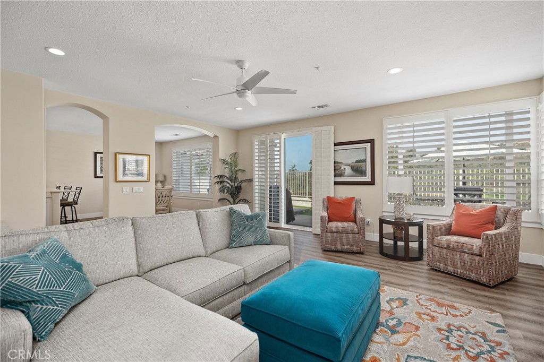
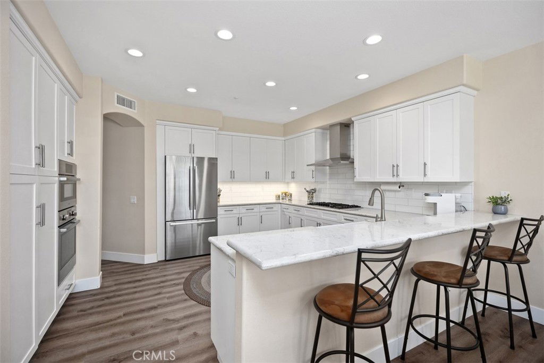
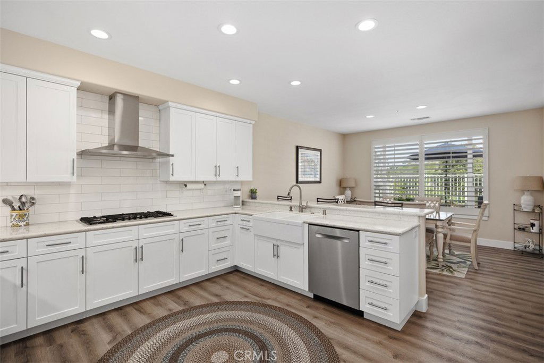
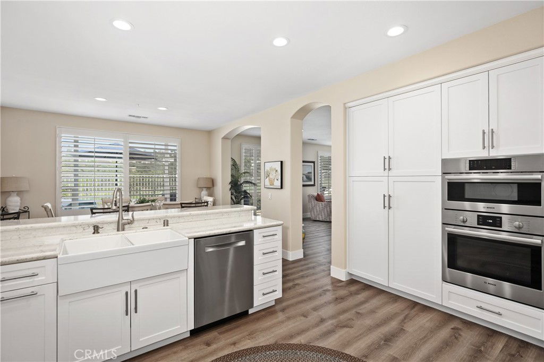
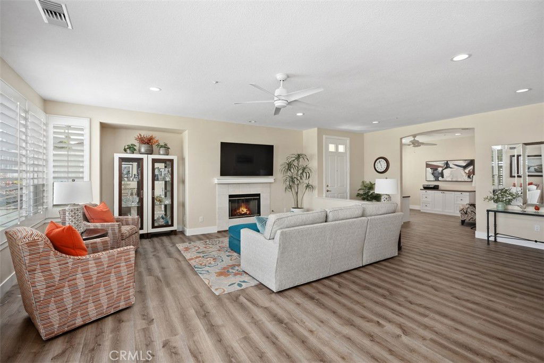
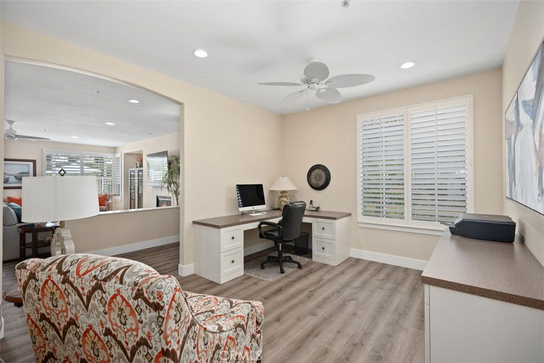
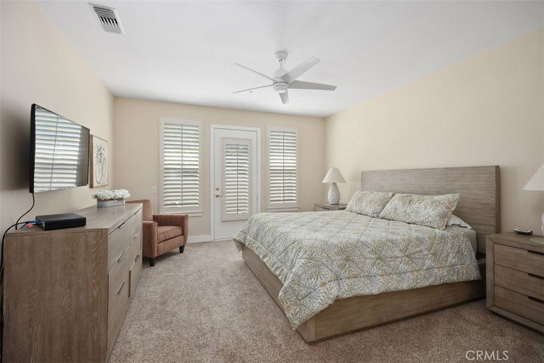
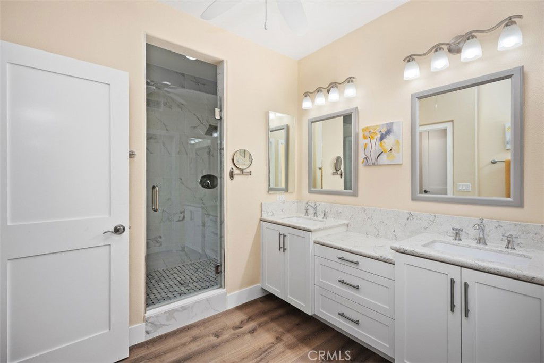
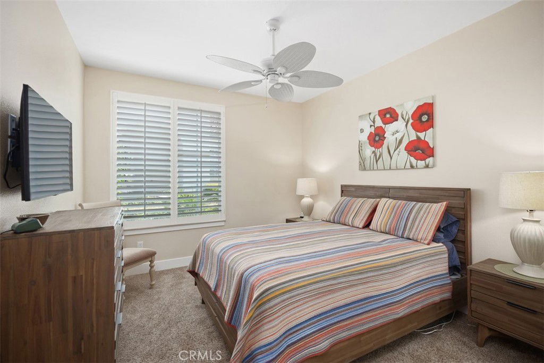
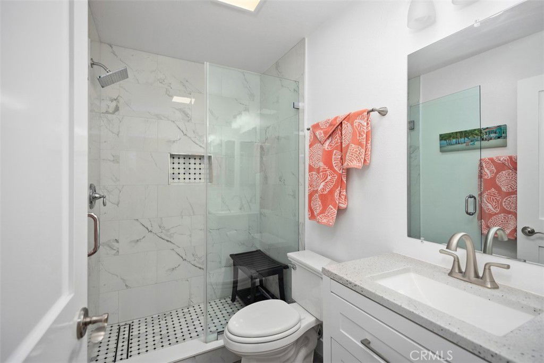
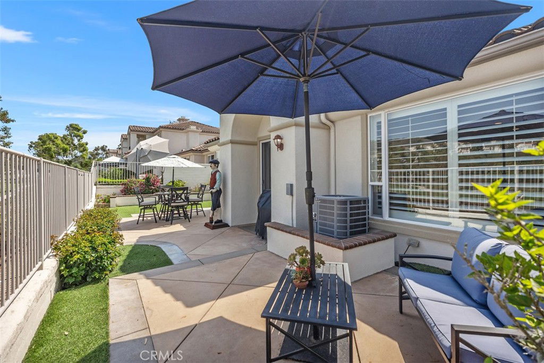
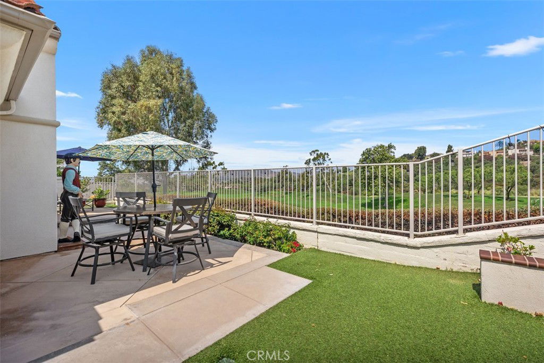
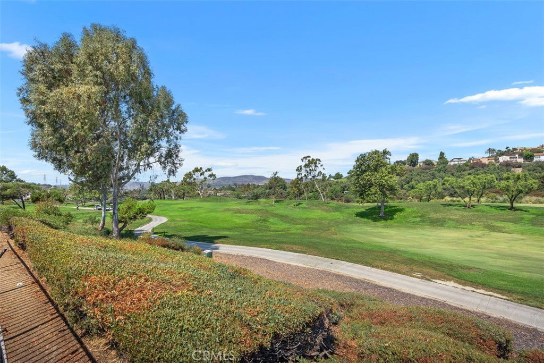
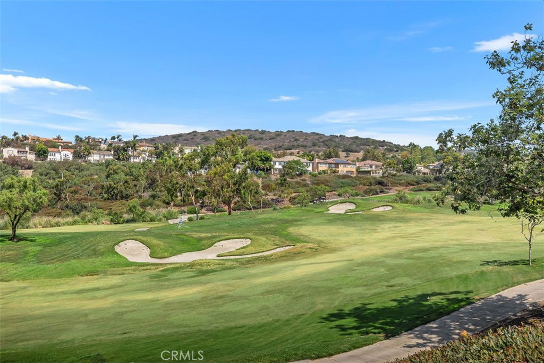
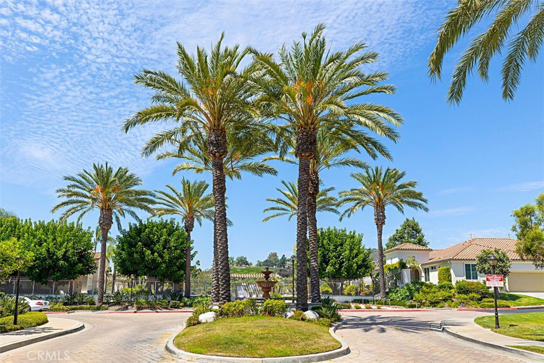
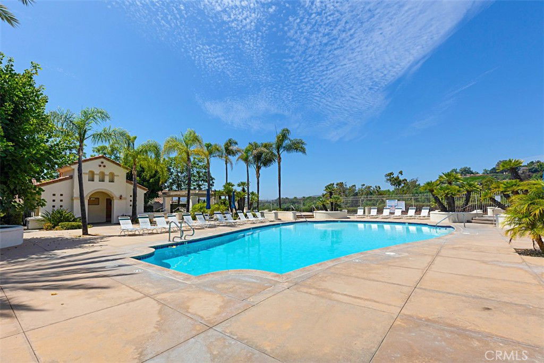
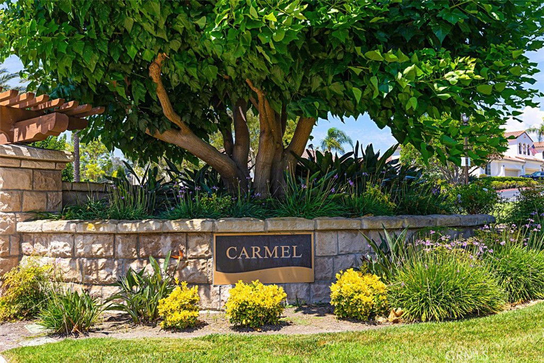
/t.realgeeks.media/resize/140x/https://u.realgeeks.media/landmarkoc/landmarklogo.png)