24092 Lapwing Lane, Laguna Niguel, CA 92677
- $1,725,000
- 4
- BD
- 3
- BA
- 2,586
- SqFt
- List Price
- $1,725,000
- Price Change
- ▼ $75,000 1751176140
- Status
- ACTIVE UNDER CONTRACT
- MLS#
- OC25083665
- Year Built
- 1988
- Bedrooms
- 4
- Bathrooms
- 3
- Living Sq. Ft
- 2,586
- Lot Size
- 7,000
- Acres
- 0.16
- Lot Location
- 0-1 Unit/Acre, Back Yard, Front Yard, Lawn, Landscaped
- Days on Market
- 45
- Property Type
- Single Family Residential
- Property Sub Type
- Single Family Residence
- Stories
- Two Levels
- Neighborhood
- Kite Hill North (Khn)
Property Description
Welcome to Lapwing Lane at the end of a cul-de-sac in beautiful Laguna Niguel. This spacious 4-bedroom home offers a light-filled, open floor plan with soaring ceilings and recessed lighting throughout. The remodeled kitchen flows seamlessly into the living and dining areas, each featuring a cozy fireplace. A convenient main-level bedroom and 3/4 bath offer flexibility. Upstairs, you'll find additional bedrooms. The home also includes a 3-car attached garage for plenty of storage and parking, water softener, and tankless water heater. Plus, upgraded Pex Repiping done in 2017. Located in the desirable Kite Hill community, residents enjoy access to resort-style amenities including a sparkling pool, spa, clubhouse, sand volleyball court, basketball court, playground, tennis and pickleball courts and more. Just minutes from Laguna Niguel Lake and surrounded by scenic trails, parks, and top-rated schools. Don’t miss this incredible opportunity—come see it today!
Additional Information
- HOA
- 147
- Frequency
- Monthly
- Association Amenities
- Clubhouse, Picnic Area, Playground, Pool, Spa/Hot Tub
- Appliances
- Dishwasher, Electric Range, Gas Cooktop, Disposal, Gas Range, Gas Water Heater, Microwave, Range Hood, Water Softener, Tankless Water Heater, Vented Exhaust Fan, Water To Refrigerator
- Pool Description
- Community, Association
- Fireplace Description
- Gas, Living Room
- Heat
- Central, Fireplace(s), Natural Gas
- Cooling
- Yes
- Cooling Description
- Central Air, Electric
- View
- Neighborhood
- Roof
- Spanish Tile
- Garage Spaces Total
- 3
- Sewer
- Public Sewer
- Water
- Public
- School District
- Capistrano Unified
- Interior Features
- Beamed Ceilings, Crown Molding, Granite Counters, High Ceilings, Recessed Lighting, Two Story Ceilings, Unfurnished, Bedroom on Main Level, Entrance Foyer, Utility Room
- Attached Structure
- Detached
- Number Of Units Total
- 1
Listing courtesy of Listing Agent: Jennifer Elia (jennifer.elia@redfin.com) from Listing Office: Redfin.
Mortgage Calculator
Based on information from California Regional Multiple Listing Service, Inc. as of . This information is for your personal, non-commercial use and may not be used for any purpose other than to identify prospective properties you may be interested in purchasing. Display of MLS data is usually deemed reliable but is NOT guaranteed accurate by the MLS. Buyers are responsible for verifying the accuracy of all information and should investigate the data themselves or retain appropriate professionals. Information from sources other than the Listing Agent may have been included in the MLS data. Unless otherwise specified in writing, Broker/Agent has not and will not verify any information obtained from other sources. The Broker/Agent providing the information contained herein may or may not have been the Listing and/or Selling Agent.
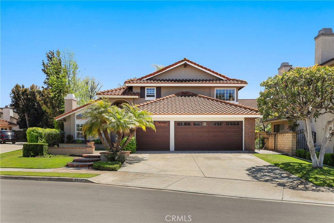
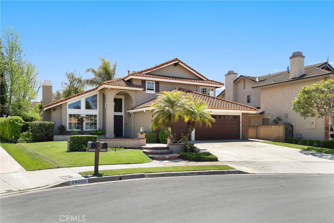
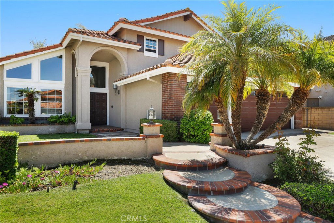
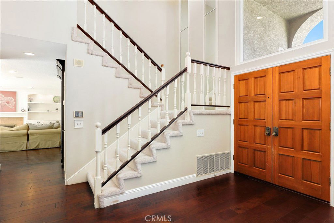
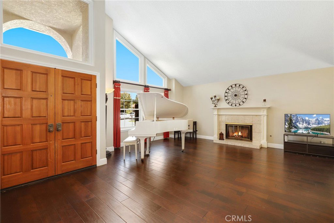
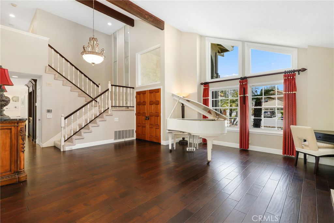
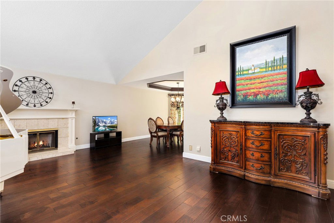
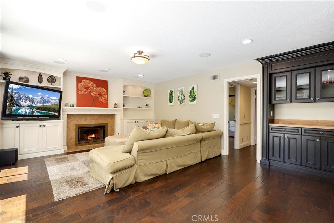
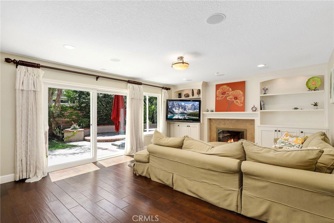
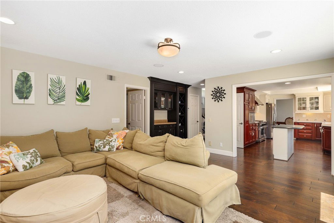
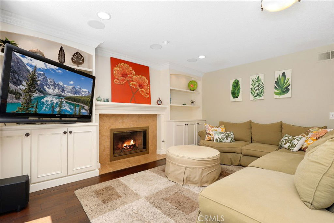
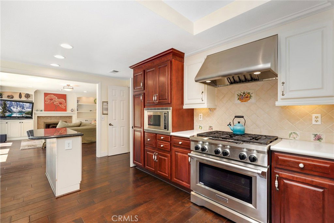
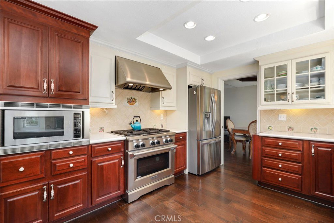
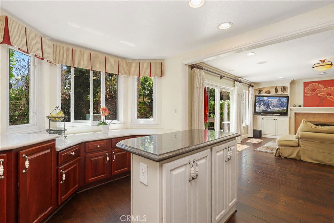
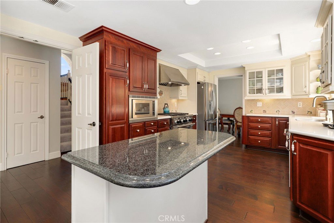
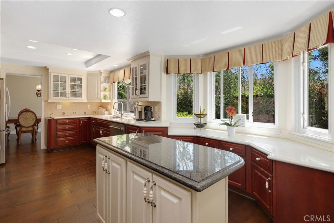
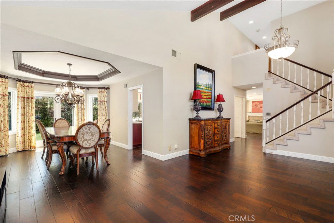
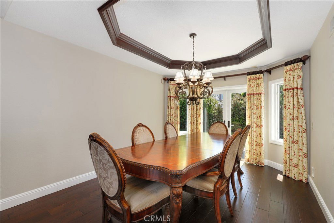
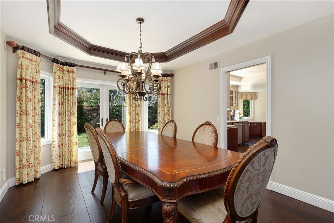
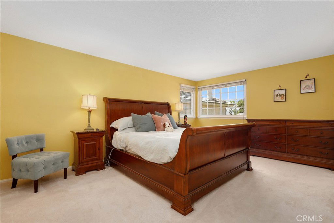
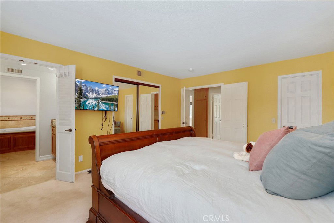
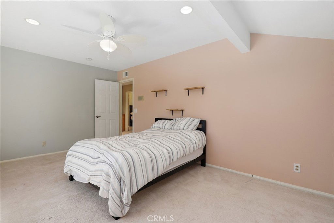
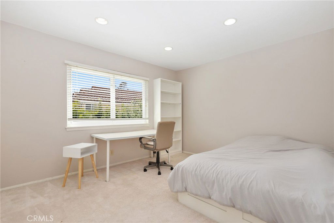
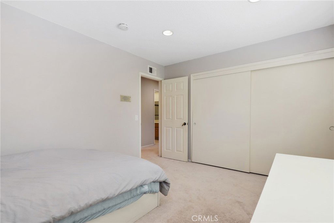
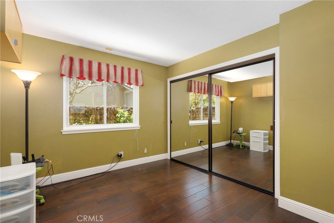
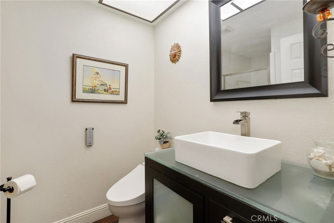
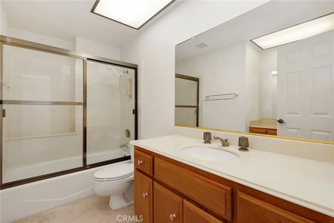
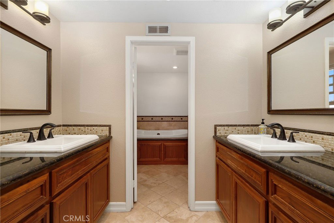
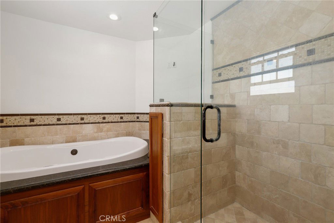
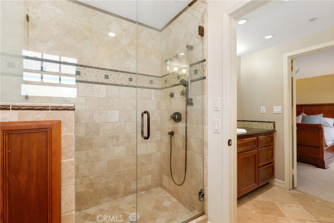
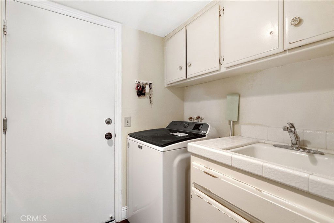
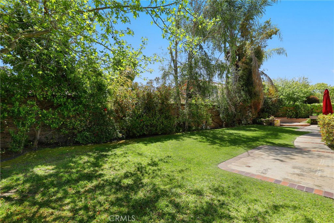
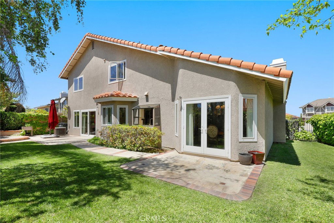
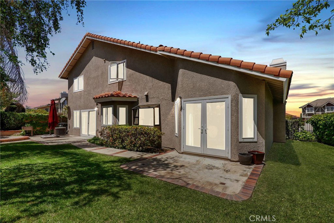
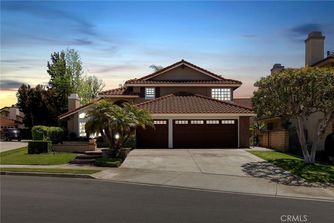
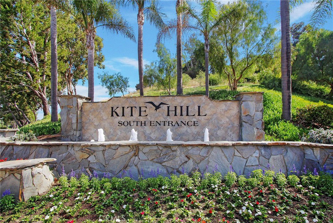
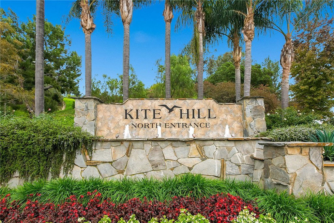
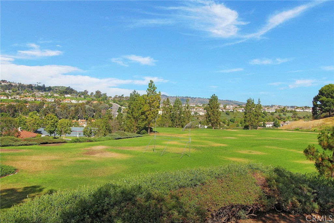
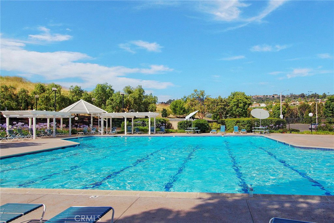
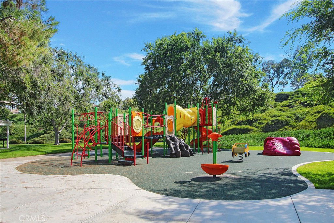
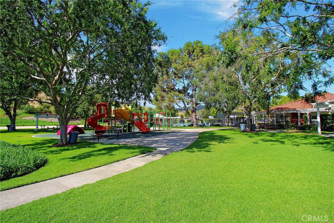
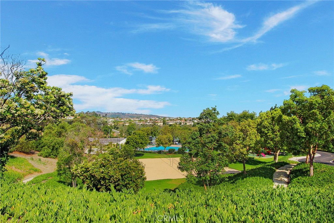
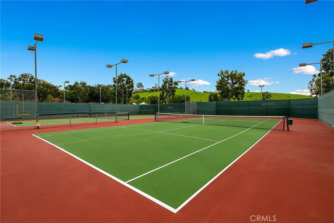
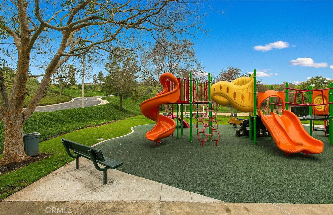
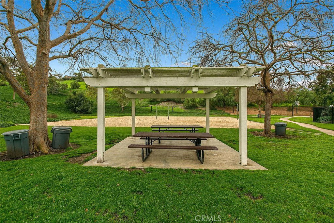
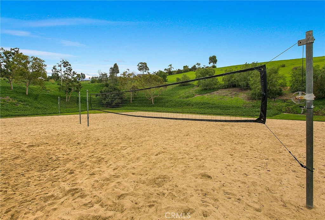
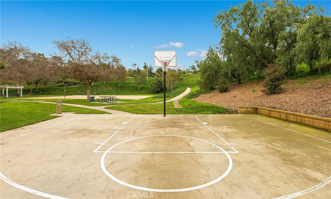
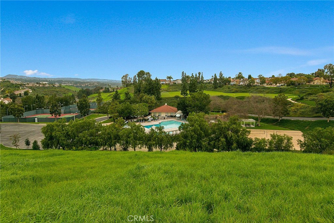
/t.realgeeks.media/resize/140x/https://u.realgeeks.media/landmarkoc/landmarklogo.png)