2410 W Orangethorpe Avenue Unit 4, Fullerton, CA 92833
- $435,000
- 1
- BD
- 2
- BA
- 926
- SqFt
- List Price
- $435,000
- Status
- ACTIVE UNDER CONTRACT
- MLS#
- PW25183145
- Year Built
- 1983
- Bedrooms
- 1
- Bathrooms
- 2
- Living Sq. Ft
- 926
- Lot Size
- 53,131
- Acres
- 1.22
- Days on Market
- 13
- Property Type
- Townhome
- Style
- Cape Cod
- Property Sub Type
- Townhouse
- Stories
- Two Levels
- Neighborhood
- Orangethorpe Village
Property Description
Stylish, FRESH and inviting – welcome home to this amenity packed two-story townhome tucked into a quiet location of the Orangethorpe Village community, 2410 Orangethorpe Avenue, residence 4 features a PRIVATE LAUNDRY ROOM, GAS FIREPLACE and an enclosed ONE-CAR GARAGE. Laminate floors run throughout the ground level and new carpeting upstairs perfectly compliments a FRESHLY PAINTED interior. Customized highlights include crown molding, recessed lighting, built-in speakers and decorator inspired mirrored wall and red-brick wall accents in the dining room. An upgraded kitchen is on point with granite counters, travertine backsplash and a full suite of S.S. appliances, including a fridge. Pendent lighting and a breakfast counter are added features. The volume ceilings in the living room allow in plentiful southern sunlight and the gas fireplace with stylish mirror above is the highlight of the space. A sliding door leads to the private rear covered patio and garden enclosed by a charming white picket fence. The convenient laundry room is off the patio and the washer & dryer are included. The ground floor is complete with a convenient guest ½ bathroom. Upstairs the bedroom suite features ceiling fan and recessed lighting and an en-suite with upgraded vanity, granite counters and a vessel sink. The walk in closet is fully fitted with custom shelving and rods. An enclosed garage is just steps from your front door and a community pool and spa are nearby as well. SELLER WILL PAY 6 MONTHS of dues with a full price or better offer! HOA dues of $485/month include water, trash, grounds maintenance and building maintenance and insurance. Newer HVAC too! Don’t miss this great opportunity in a location close to shopping and fwys and Downtown Fullerton.
Additional Information
- HOA
- 485
- Frequency
- Monthly
- Association Amenities
- Maintenance Grounds, Management, Pool, Spa/Hot Tub, Trash, Water
- Appliances
- Dishwasher, Gas Range, Microwave, Dryer, Washer
- Pool Description
- Association
- Fireplace Description
- Living Room
- Heat
- Central
- Cooling
- Yes
- Cooling Description
- Central Air
- View
- None
- Exterior Construction
- Vertical Siding
- Patio
- Concrete, Patio
- Roof
- Composition
- Garage Spaces Total
- 1
- Sewer
- Public Sewer
- Water
- Public
- School District
- Fullerton Joint Union High
- Interior Features
- Breakfast Bar, Ceiling Fan(s), Crown Molding, Cathedral Ceiling(s), Separate/Formal Dining Room, Granite Counters, Recessed Lighting, Primary Suite, Walk-In Closet(s)
- Attached Structure
- Attached
- Number Of Units Total
- 1
Listing courtesy of Listing Agent: James Bobbett (JamesBobbett@gmail.com) from Listing Office: Circa Properties, Inc..
Mortgage Calculator
Based on information from California Regional Multiple Listing Service, Inc. as of . This information is for your personal, non-commercial use and may not be used for any purpose other than to identify prospective properties you may be interested in purchasing. Display of MLS data is usually deemed reliable but is NOT guaranteed accurate by the MLS. Buyers are responsible for verifying the accuracy of all information and should investigate the data themselves or retain appropriate professionals. Information from sources other than the Listing Agent may have been included in the MLS data. Unless otherwise specified in writing, Broker/Agent has not and will not verify any information obtained from other sources. The Broker/Agent providing the information contained herein may or may not have been the Listing and/or Selling Agent.
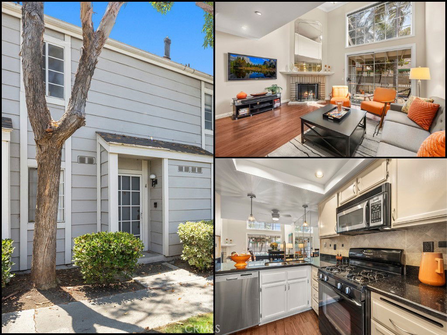
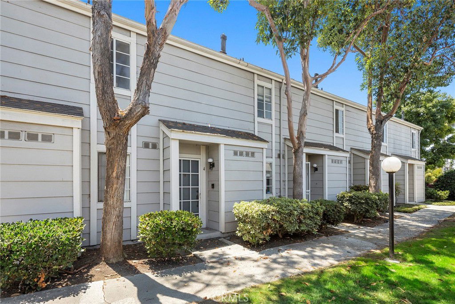
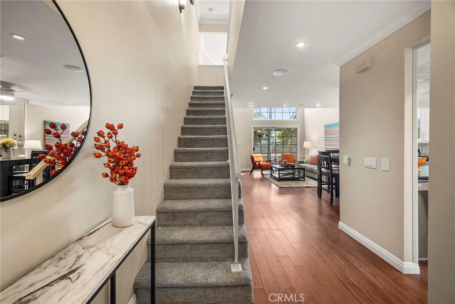
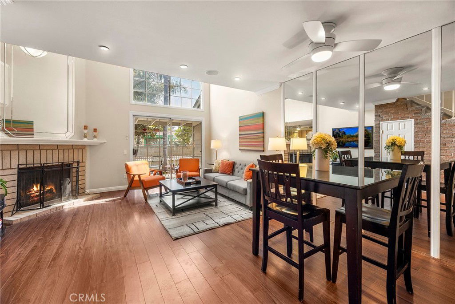
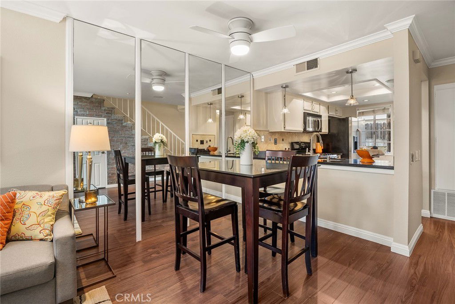
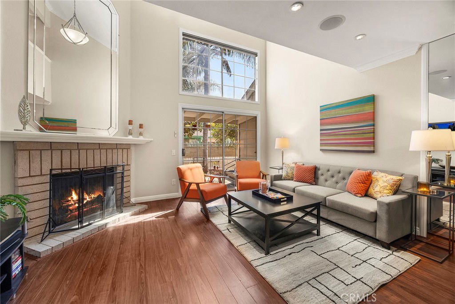
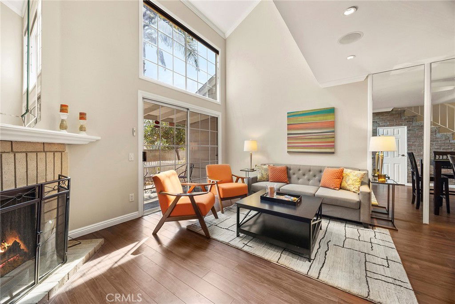
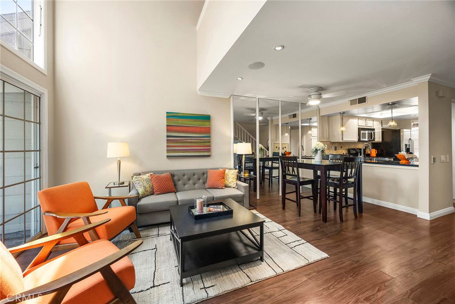
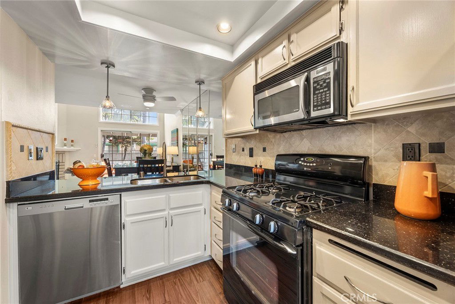
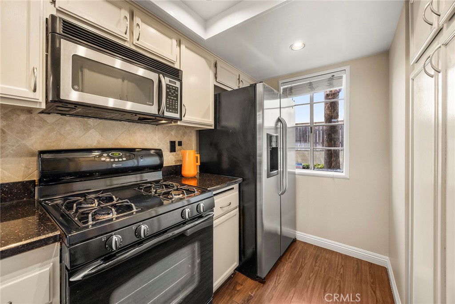
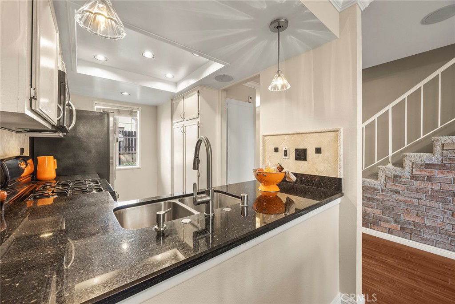
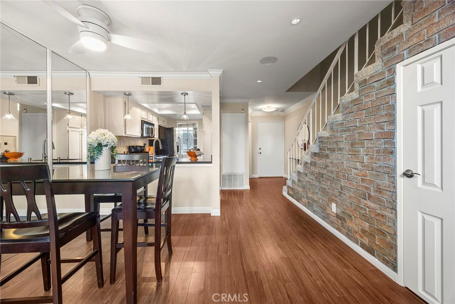
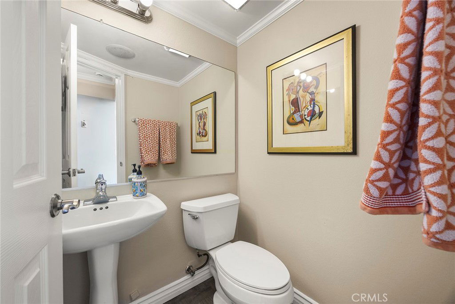
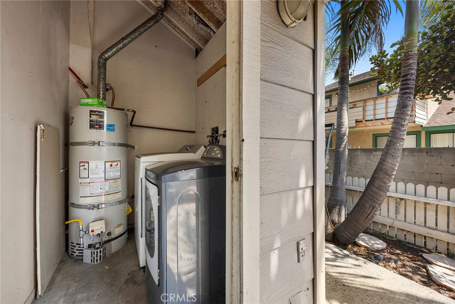
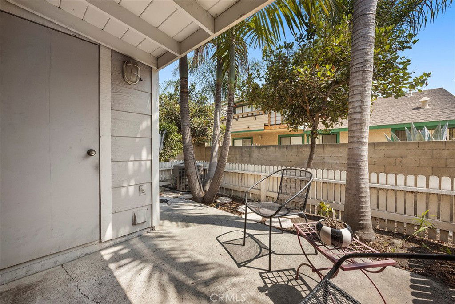
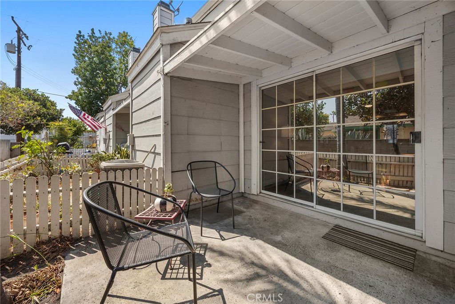
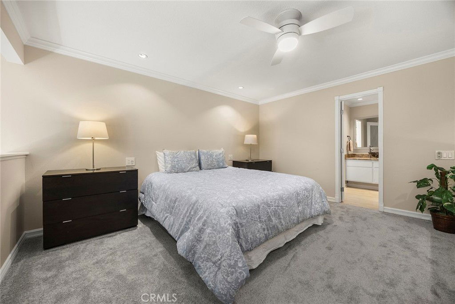
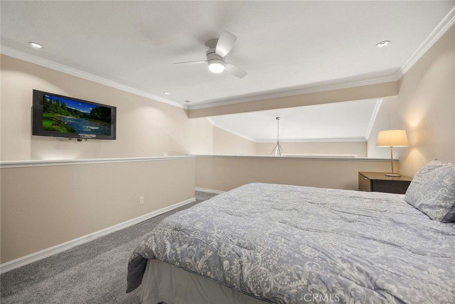
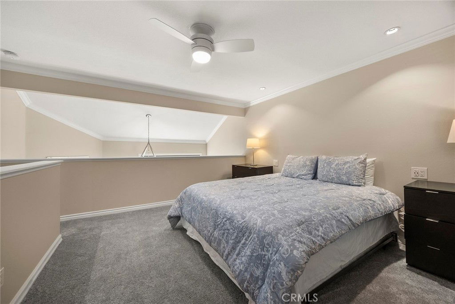
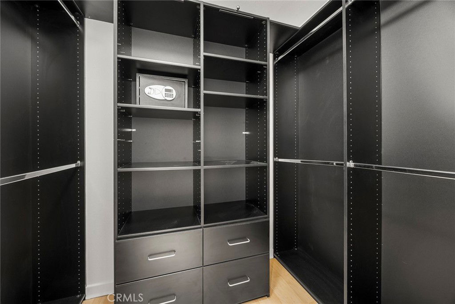
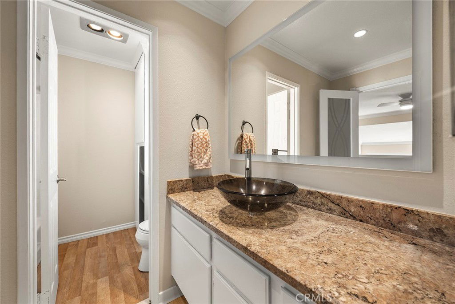
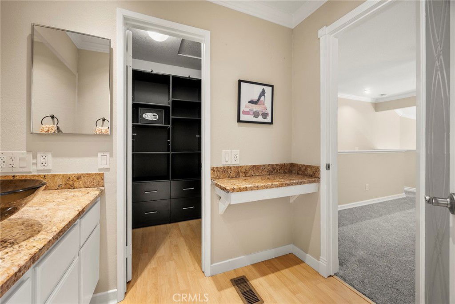
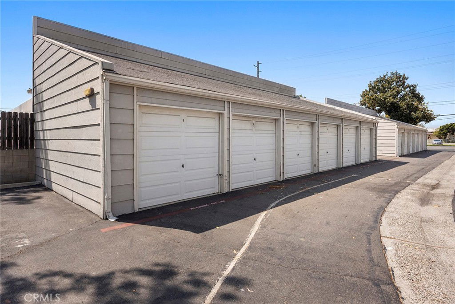
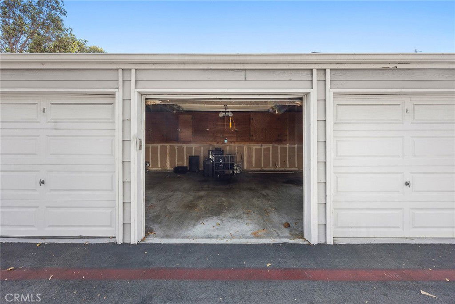
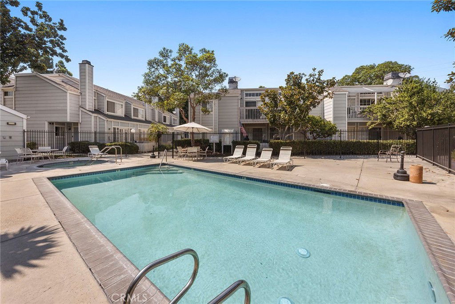
/t.realgeeks.media/resize/140x/https://u.realgeeks.media/landmarkoc/landmarklogo.png)