33 Lacebark, Irvine, CA 92618
- $1,549,000
- 4
- BD
- 3
- BA
- 1,904
- SqFt
- List Price
- $1,549,000
- Price Change
- ▼ $26,000 1749874741
- Status
- PENDING
- MLS#
- OC25118028
- Year Built
- 2010
- Bedrooms
- 4
- Bathrooms
- 3
- Living Sq. Ft
- 1,904
- Lot Location
- 0-1 Unit/Acre
- Days on Market
- 36
- Property Type
- Townhome
- Property Sub Type
- Townhouse
- Stories
- Two Levels
Property Description
Get ready to fall in love with 33 Lacebark - a stylish, sun-filled paired home that blends modern comfort, smart design, and unbeatable Irvine living all in one dreamy package! This 3-bedroom + Loft, 2.5-bathroom gem is tucked into the heart of Stonegate East and offers 1,904 square feet of thoughtfully designed living space. Built by Irvine Pacific Homes in 2010, this 2-level townhome has no one above or below, only one shared wall, and a front-facing garage, giving you the privacy of a single-family feel - plus your own low-maintenance backyard retreat! Inside, enjoy real hardwood floors, Hunter Douglas window treatments, Culligan water softener and reverse osmosis, and a bright, open-concept Great Room that seamlessly combines living and dining areas, flowing into a modern Kitchen with island seating and a pantry. A convenient Powder Room and a 2 car side-by-side garage completes the downstairs. Upstairs, you’ll find two spacious secondary bedrooms, a dedicated Laundry Room, and a versatile Loft - perfect as a home office or cozy playroom. The Primary Suite is a true sanctuary, featuring dual vanities, a soaking tub, separate shower, and a generous walk-in closet. With low HOA, low Mello-Roos, and access to award-winning Irvine Unified schools, this home also puts you steps away from Bluebird Park, community pools and spas, sport courts, and scenic trails. You’re also within walking distance to the vibrant Woodbridge Town Center, where you'll find shops, restaurants, and the weekly Modern Makers Market - making errands a breeze and weekend fun effortless. Whether you're looking for top-rated schools, unbeatable walkability, or a welcoming community vibe, 33 Lacebark delivers the complete Irvine lifestyle. Call today to schedule a tour!
Additional Information
- HOA
- 205
- Frequency
- Monthly
- Second HOA
- $234
- Association Amenities
- Sport Court, Barbecue, Picnic Area, Playground, Pool, Spa/Hot Tub
- Appliances
- Dryer, Washer
- Pool Description
- Community, Association
- Heat
- Central
- Cooling
- Yes
- Cooling Description
- Central Air
- View
- None
- Garage Spaces Total
- 2
- Sewer
- Public Sewer
- Water
- Public
- School District
- Irvine Unified
- Elementary School
- Stonegate
- Middle School
- Siera Vista
- High School
- Northwood
- Interior Features
- All Bedrooms Up, Loft, Walk-In Closet(s)
- Attached Structure
- Attached
- Number Of Units Total
- 1
Listing courtesy of Listing Agent: Daniel Choi (dan@danchoirealestate.com) from Listing Office: Coldwell Banker Realty.
Mortgage Calculator
Based on information from California Regional Multiple Listing Service, Inc. as of . This information is for your personal, non-commercial use and may not be used for any purpose other than to identify prospective properties you may be interested in purchasing. Display of MLS data is usually deemed reliable but is NOT guaranteed accurate by the MLS. Buyers are responsible for verifying the accuracy of all information and should investigate the data themselves or retain appropriate professionals. Information from sources other than the Listing Agent may have been included in the MLS data. Unless otherwise specified in writing, Broker/Agent has not and will not verify any information obtained from other sources. The Broker/Agent providing the information contained herein may or may not have been the Listing and/or Selling Agent.
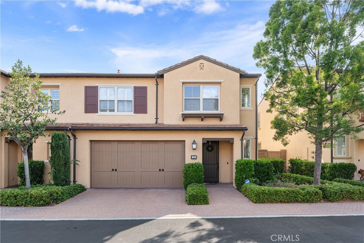
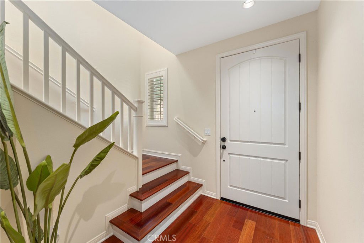
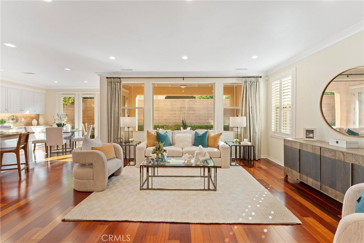
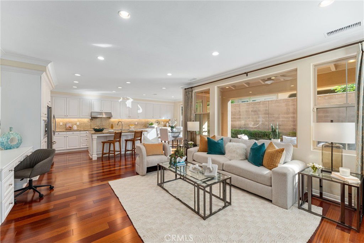
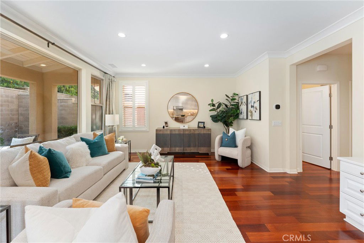
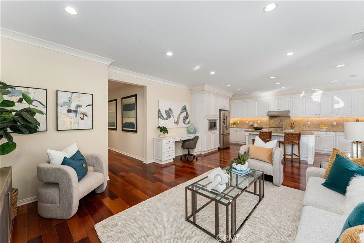
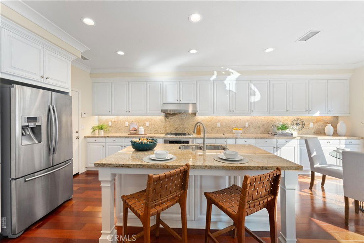
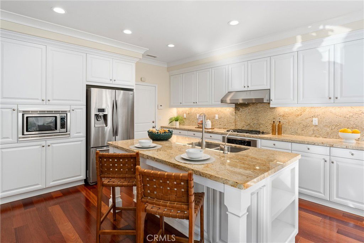
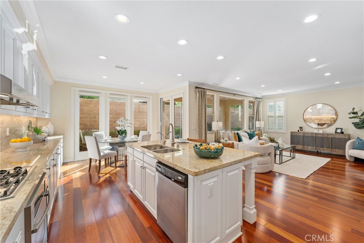
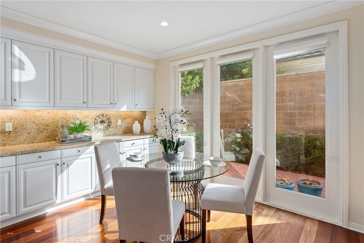
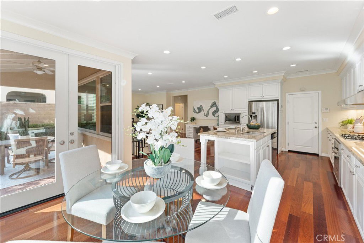
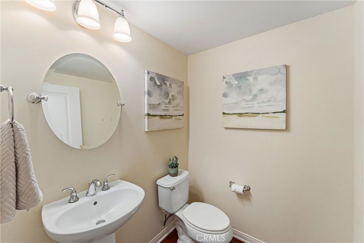
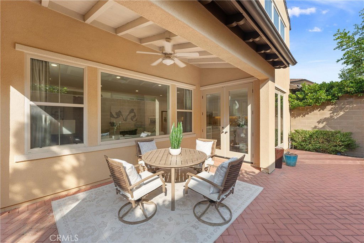
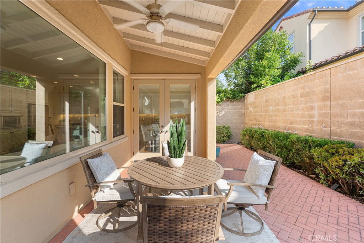
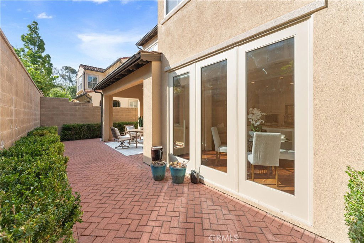
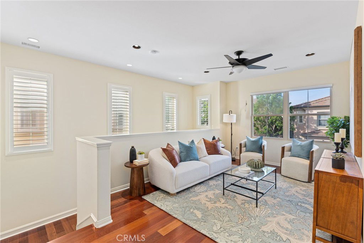
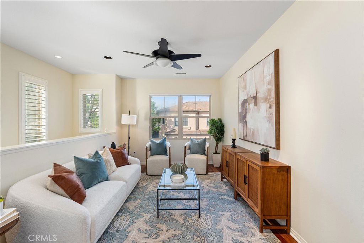
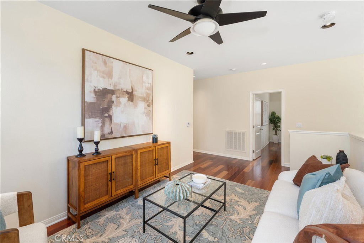
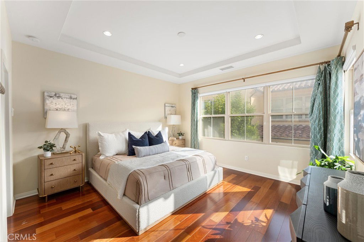
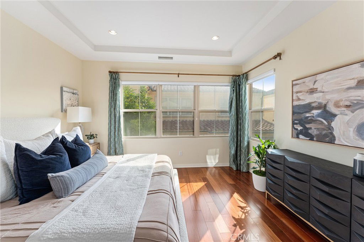
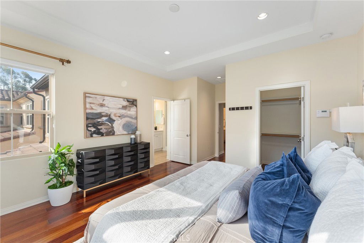
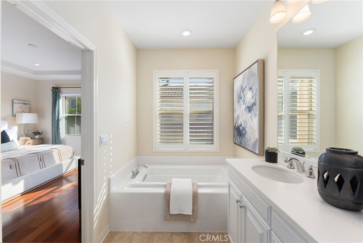
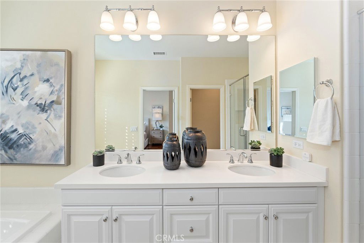
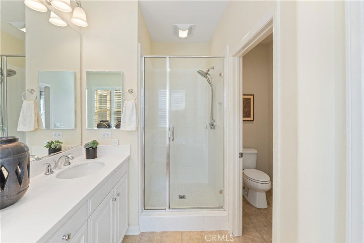
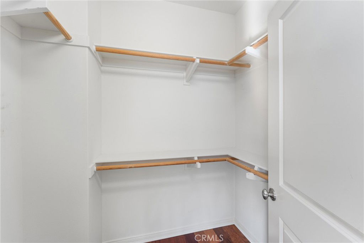
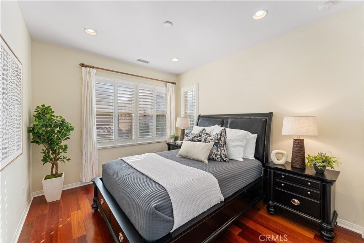
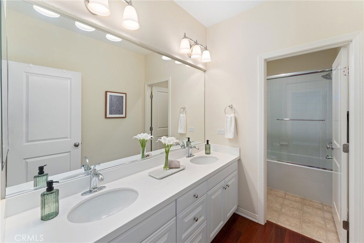
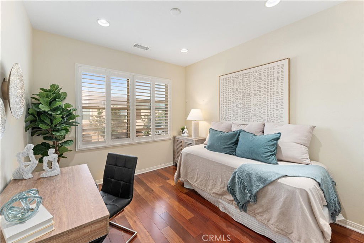
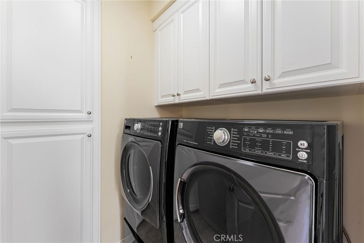
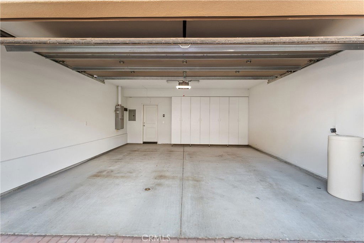
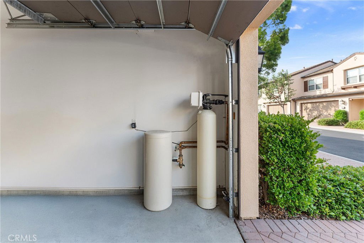
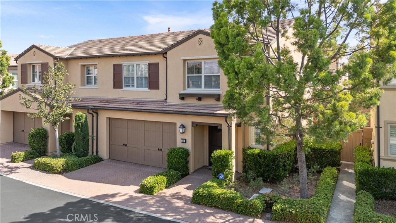
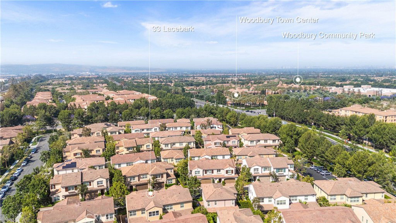
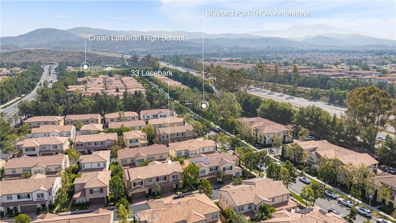
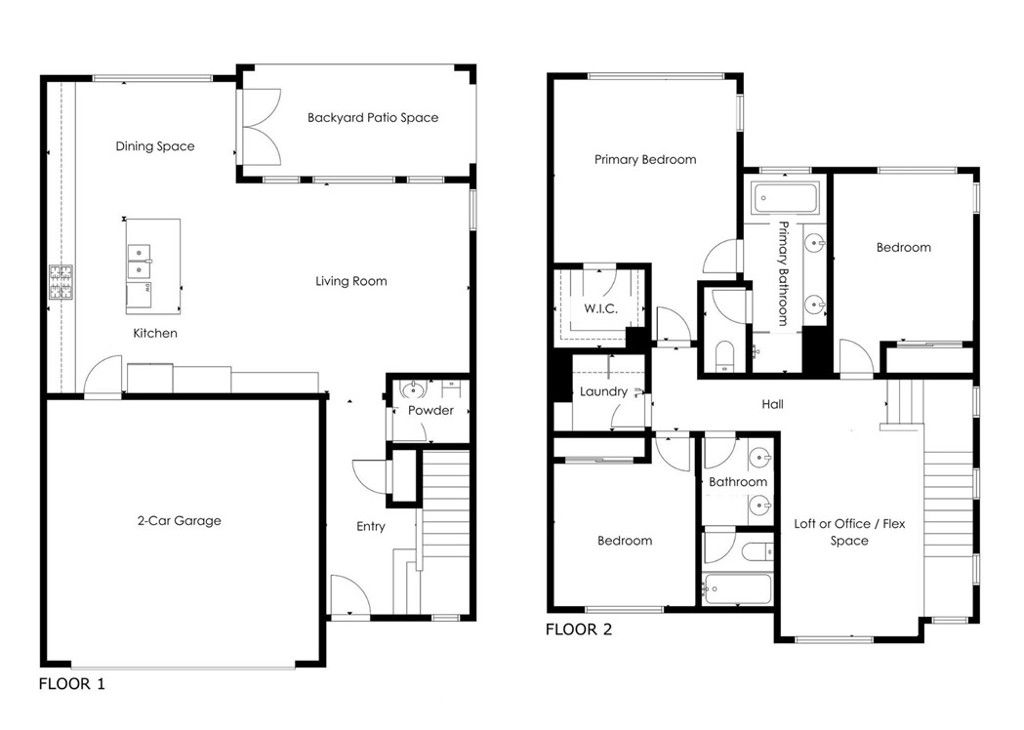
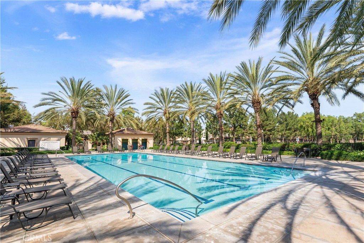
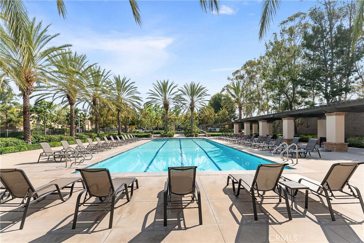
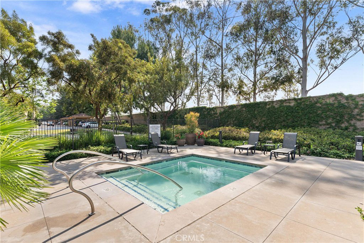
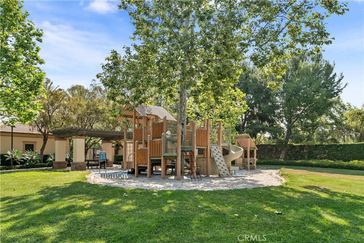
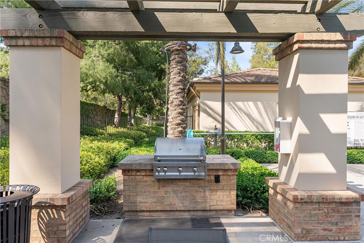
/t.realgeeks.media/resize/140x/https://u.realgeeks.media/landmarkoc/landmarklogo.png)