79 Merit, Irvine, CA 92618
- $2,249,990
- 4
- BD
- 5
- BA
- 3,222
- SqFt
- List Price
- $2,249,990
- Status
- PENDING
- MLS#
- OC25124302
- Year Built
- 2025
- Bedrooms
- 4
- Bathrooms
- 5
- Living Sq. Ft
- 3,222
- Lot Size
- 4,215
- Acres
- 0.10
- Days on Market
- 21
- Property Type
- Condo
- Property Sub Type
- Condominium
- Stories
- Two Levels
- Neighborhood
- Lyra At Luna Park
Property Description
Welcome to the MODEL of Lyra Residence 1, the most popular home in this luxury collection of homes offered by Lennar! This 2 Story home with a gorgeous, open and spacious living area. The home is tastefully finished and decorated and you may even purchase the furniture and furnishings within. The private yard space is beautifully improved with a beautiful outdoor kitchen. This area opens up to the outside with beautiful multi-sliders on 2 sides to expand your living area and perfect for entertaining. The gourmet kitchen includes high end appliances including a built in refrigerator and a very large pantry fitted with very clever shelving for storage of all your kitchen gadgets. There is a large ensuite bedroom on the first level in addition to the powder bath. The owner's suite has an spacious retreat and elegant bath. Two more bedrooms upstairs with walk-in closets and linen cabinets provides for plenty of storage. The laundry room is huge and has a sink too! The details are what makes a Lennar home great as well as the simplicity of our purchasing process saving you time and money. Our buyers choose from a 25 year Solar Lease or a Purchase. Financing is offered by Lennar Mortgage and a $50,000 closing cost credit is available. The location of this home is awesome ~ right across from the 13 acre Luna Park which will be complete soon! Start living the Great Park Life!
Additional Information
- HOA
- 260
- Frequency
- Monthly
- Association Amenities
- Bocce Court, Clubhouse, Sport Court, Fire Pit, Maintenance Grounds, Meeting Room, Maintenance Front Yard, Outdoor Cooking Area, Barbecue, Picnic Area, Playground, Pool, Pets Allowed, Recreation Room, Spa/Hot Tub, Security, Trail(s)
- Appliances
- Dishwasher, ENERGY STAR Qualified Appliances, Gas Cooktop, Disposal, Microwave, Refrigerator, Tankless Water Heater
- Pool Description
- Community, Association
- Heat
- Central
- Cooling
- Yes
- Cooling Description
- Central Air
- View
- None
- Exterior Construction
- Drywall, Frame, Stucco
- Patio
- Front Porch
- Garage Spaces Total
- 2
- Sewer
- Public Sewer
- Water
- Public
- School District
- Saddleback Valley Unified
- Elementary School
- Rancho Canada
- Middle School
- Serrano Intermediate
- High School
- El Toro
- Interior Features
- Breakfast Bar, Built-in Features, Open Floorplan, Pantry, Recessed Lighting, Storage, Unfurnished, Bedroom on Main Level, Loft, Walk-In Pantry, Walk-In Closet(s)
- Attached Structure
- Detached
- Number Of Units Total
- 1
Listing courtesy of Listing Agent: Cesi Pagano (cesi@cesipagano.com) from Listing Office: Keller Williams Realty.
Mortgage Calculator
Based on information from California Regional Multiple Listing Service, Inc. as of . This information is for your personal, non-commercial use and may not be used for any purpose other than to identify prospective properties you may be interested in purchasing. Display of MLS data is usually deemed reliable but is NOT guaranteed accurate by the MLS. Buyers are responsible for verifying the accuracy of all information and should investigate the data themselves or retain appropriate professionals. Information from sources other than the Listing Agent may have been included in the MLS data. Unless otherwise specified in writing, Broker/Agent has not and will not verify any information obtained from other sources. The Broker/Agent providing the information contained herein may or may not have been the Listing and/or Selling Agent.
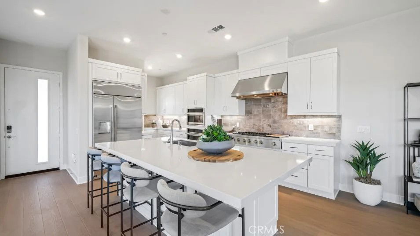
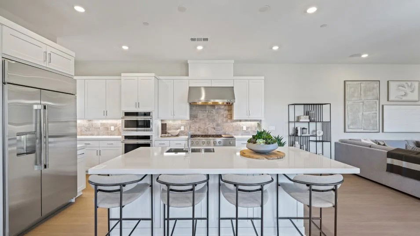
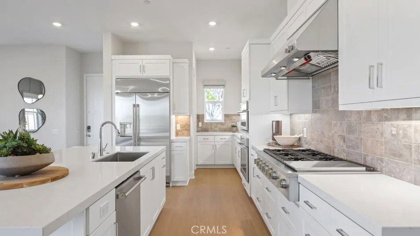
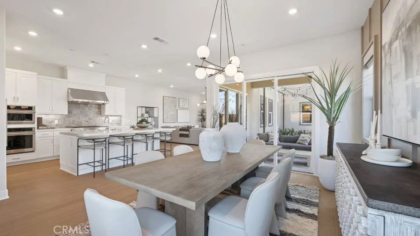
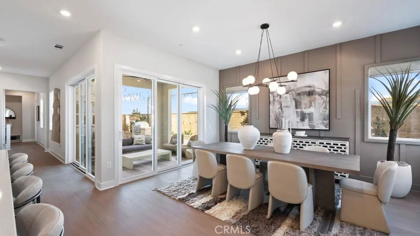
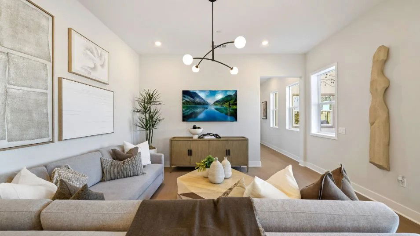
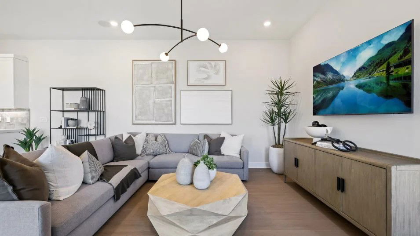
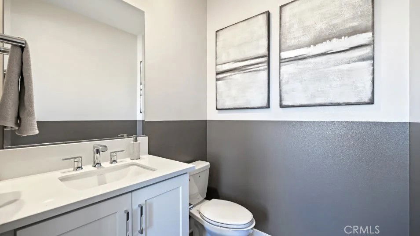
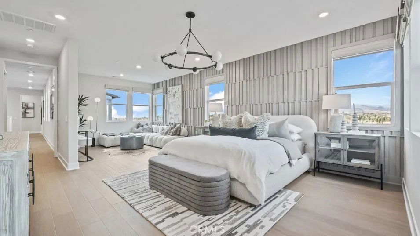
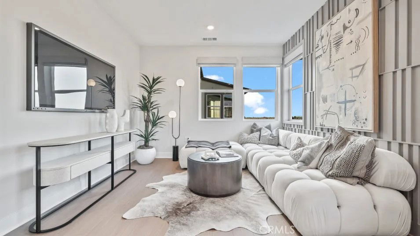
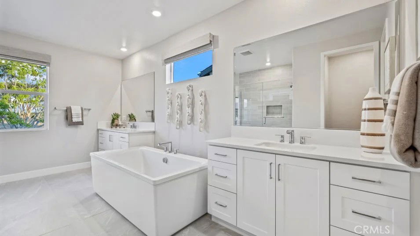
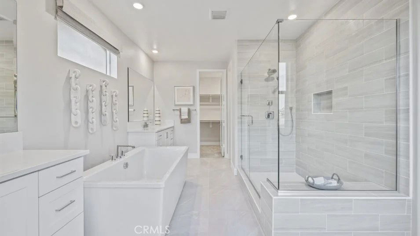
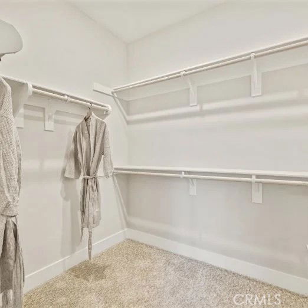
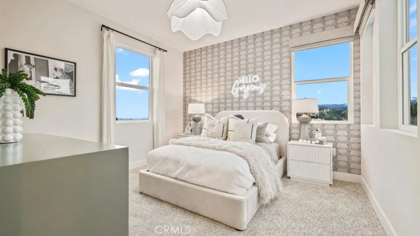
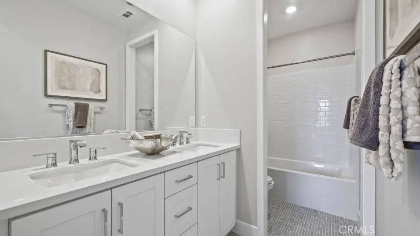
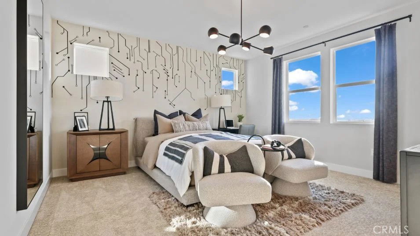
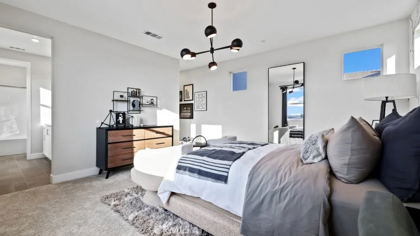
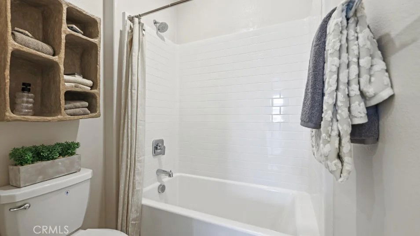
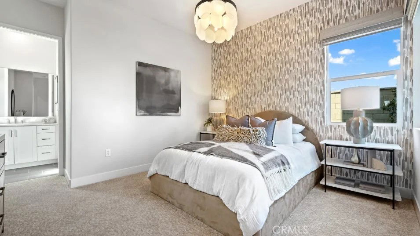
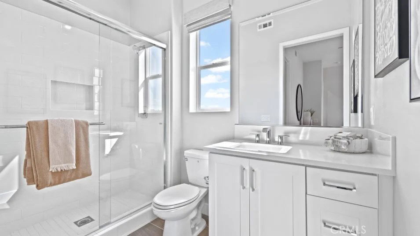
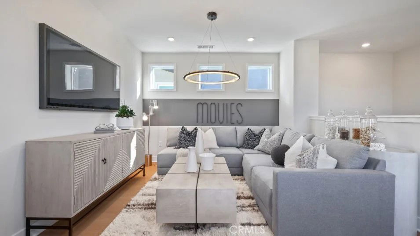
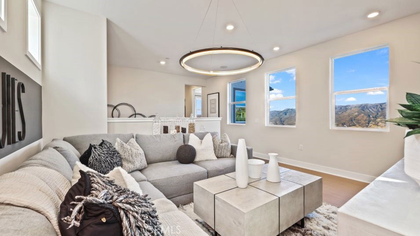
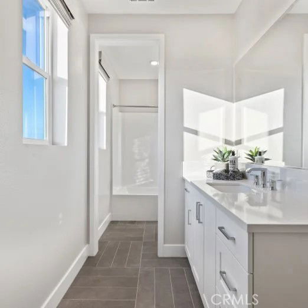
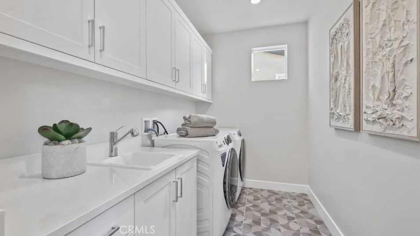
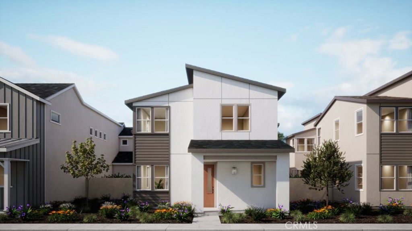
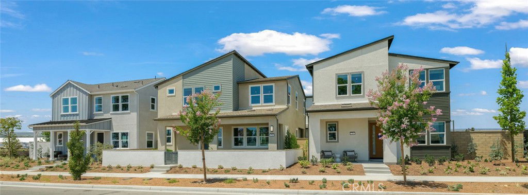
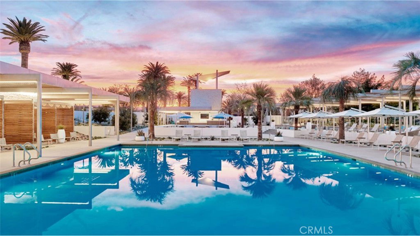
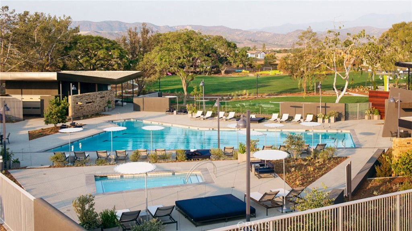
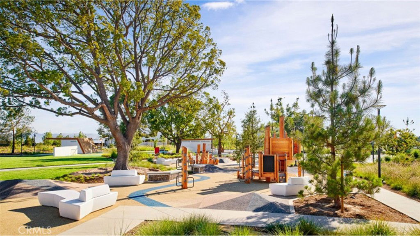
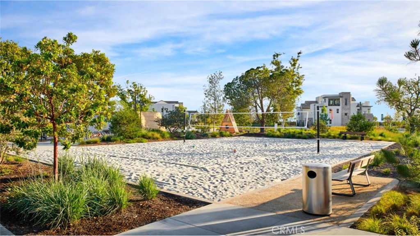
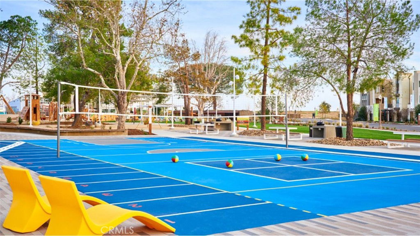
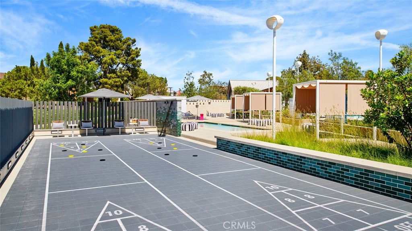
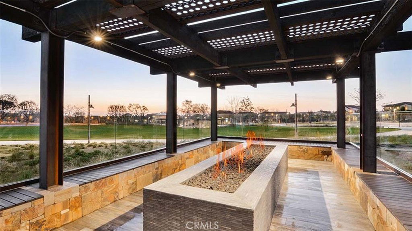
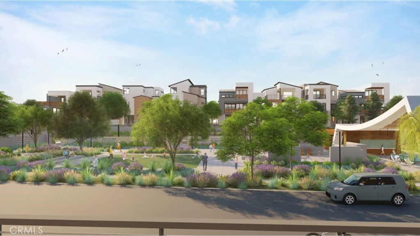
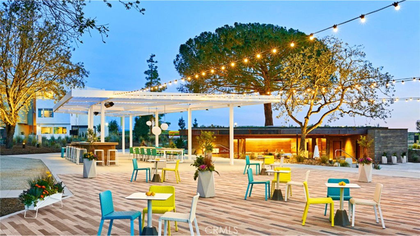
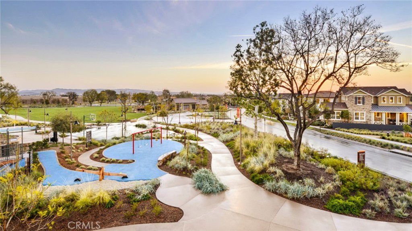
/t.realgeeks.media/resize/140x/https://u.realgeeks.media/landmarkoc/landmarklogo.png)