52 Acorn Glen, Irvine, CA 92620
- $2,499,000
- 4
- BD
- 4
- BA
- 2,923
- SqFt
- List Price
- $2,499,000
- Status
- ACTIVE UNDER CONTRACT
- MLS#
- NP25181823
- Year Built
- 2013
- Bedrooms
- 4
- Bathrooms
- 4
- Living Sq. Ft
- 2,923
- Lot Size
- 3,441
- Acres
- 0.08
- Lot Location
- Landscaped
- Days on Market
- 13
- Property Type
- Single Family Residential
- Property Sub Type
- Single Family Residence
- Stories
- Two Levels
- Neighborhood
- Mulberry (Cvmul)
Property Description
PRICED TO SELL! Highly sought-after floor plan with bright, airy interiors throughout. An exceptional opportunity to own the largest home in Cypress Village, one of Irvine’s most coveted communities. This Mulberry residence showcases a highly desirable floor plan with 4 bedrooms, including a main-level bedroom, and a versatile layout designed for modern living. Step through the double-height entry into a sunlit, open-concept interior that blends timeless elegance with everyday comfort. Expansive windows, high ceilings, and neutral designer finishes fill the home with warmth and natural light. At the heart of the home, the gourmet kitchen features rich cabinetry, modern stainless steel appliances, a spacious island, and a sun-drenched breakfast nook. It opens to a bright family room with wall-to-wall sliding glass doors that seamlessly connect to the private patio-perfect for indoor-outdoor living and effortless entertaining. The main-level bedroom offers ultimate flexibility for guests, extended family, or a private home office. Upstairs, a generous bonus room provides space for a media lounge, playroom, or study area. The luxurious primary suite is a peaceful retreat, complete with dual walk-in closets and a spa-inspired bath. Two additional secondary bedrooms and a convenient flex room off the garage-ideal for a gym or creative studio-complete the thoughtful floor plan. Ideally located near tree-lined walking paths and lush parks, this home offers resort-style amenities including pools, spa, tennis and sports courts, playgrounds, dog park, and more. Just a short walk to top-ranked schools within the Irvine Unified School District, with easy access to shopping, dining, and major freeways. Don’t miss the chance to own a rare and spacious home in one of Irvine’s most sought-after neighborhoods-where comfort, convenience, and community come together.
Additional Information
- HOA
- 135
- Frequency
- Monthly
- Association Amenities
- Sport Court, Dog Park, Outdoor Cooking Area, Picnic Area, Playground, Pool, Spa/Hot Tub, Tennis Court(s)
- Appliances
- 6 Burner Stove, Double Oven, Gas Range, Range Hood
- Pool Description
- Community, Association
- Fireplace Description
- Living Room
- Heat
- Forced Air
- Cooling
- Yes
- Cooling Description
- Central Air
- View
- None
- Garage Spaces Total
- 2
- Sewer
- Public Sewer
- Water
- Public
- School District
- Irvine Unified
- Interior Features
- Breakfast Area, Crown Molding, Separate/Formal Dining Room, Granite Counters, Recessed Lighting, Walk-In Closet(s)
- Attached Structure
- Detached
- Number Of Units Total
- 1
Listing courtesy of Listing Agent: Jacqueline Thompson (jacqueline.h.thompson@gmail.com) from Listing Office: Coldwell Banker Realty.
Mortgage Calculator
Based on information from California Regional Multiple Listing Service, Inc. as of . This information is for your personal, non-commercial use and may not be used for any purpose other than to identify prospective properties you may be interested in purchasing. Display of MLS data is usually deemed reliable but is NOT guaranteed accurate by the MLS. Buyers are responsible for verifying the accuracy of all information and should investigate the data themselves or retain appropriate professionals. Information from sources other than the Listing Agent may have been included in the MLS data. Unless otherwise specified in writing, Broker/Agent has not and will not verify any information obtained from other sources. The Broker/Agent providing the information contained herein may or may not have been the Listing and/or Selling Agent.





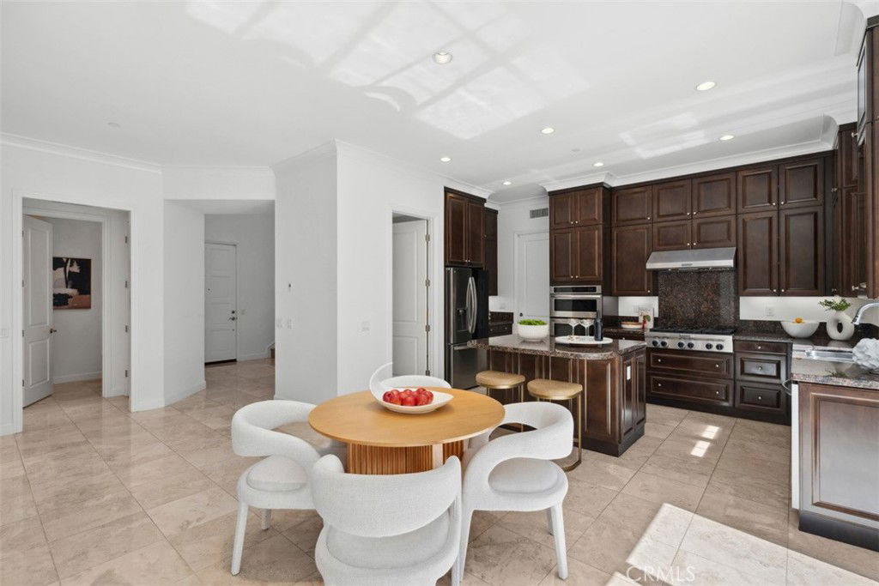

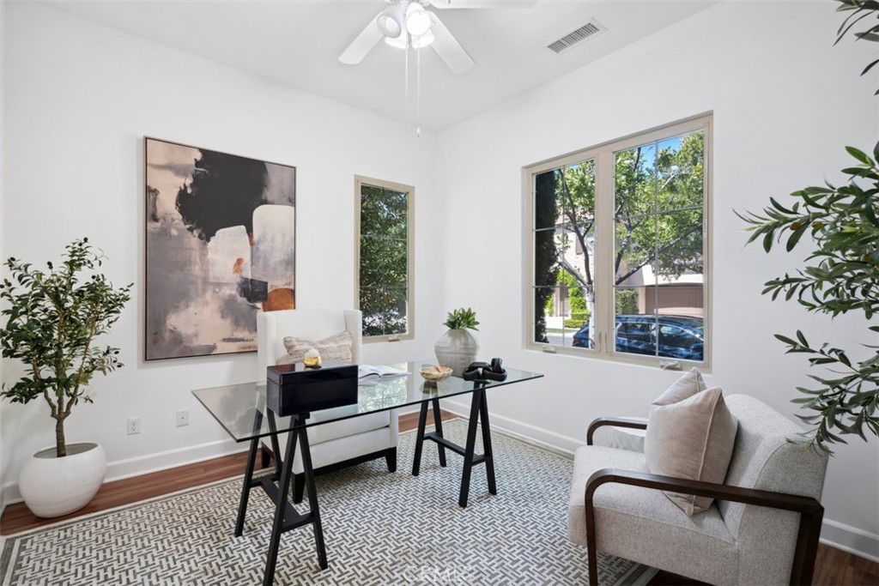
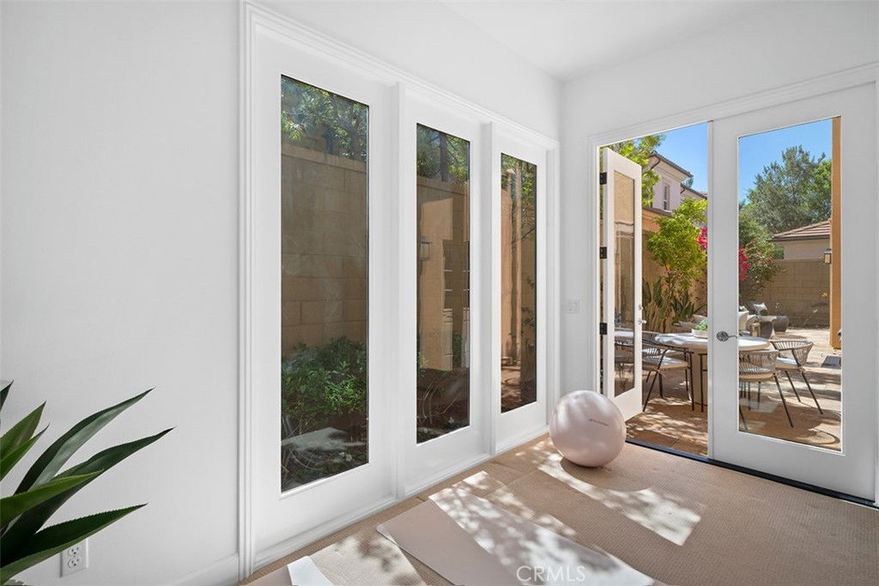









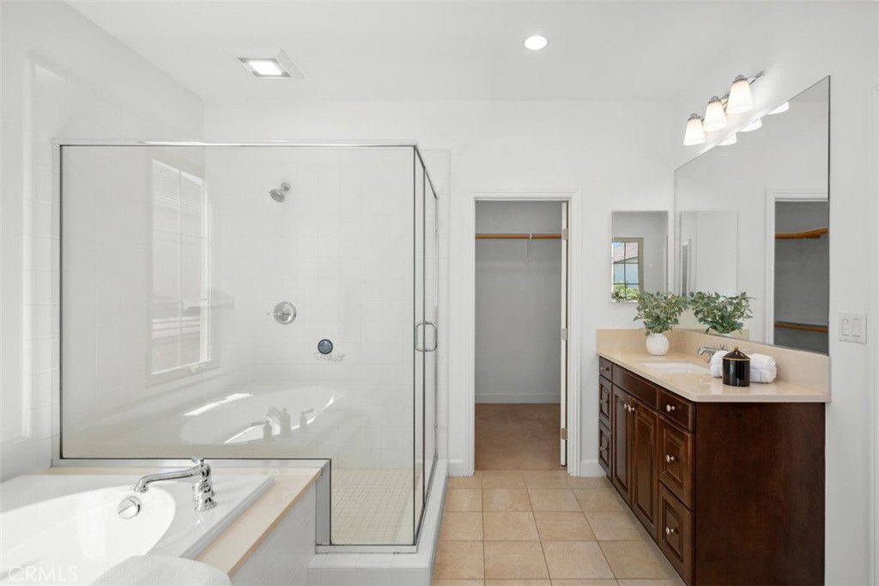

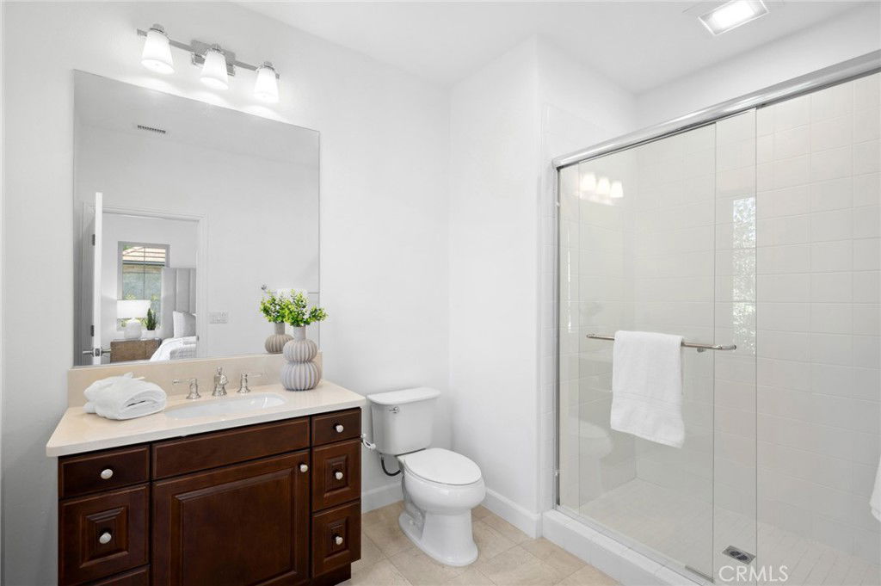

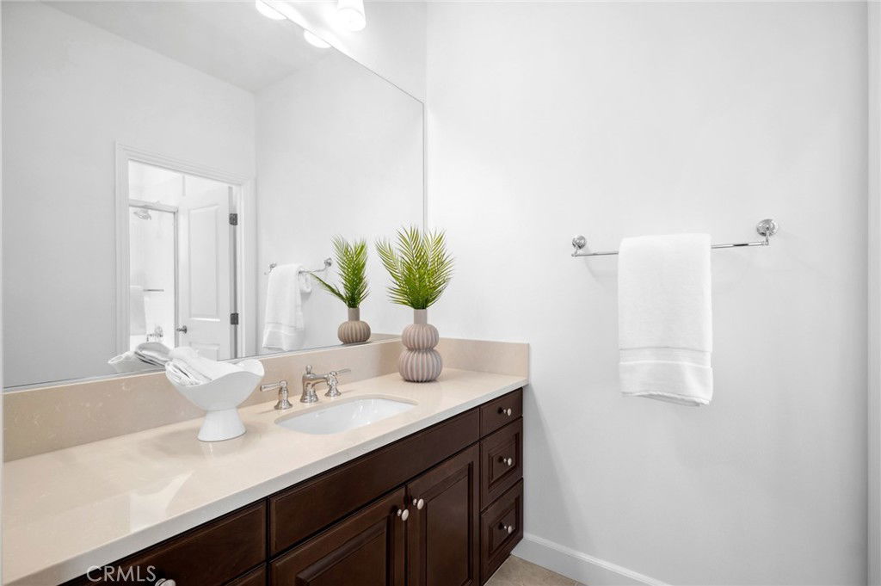
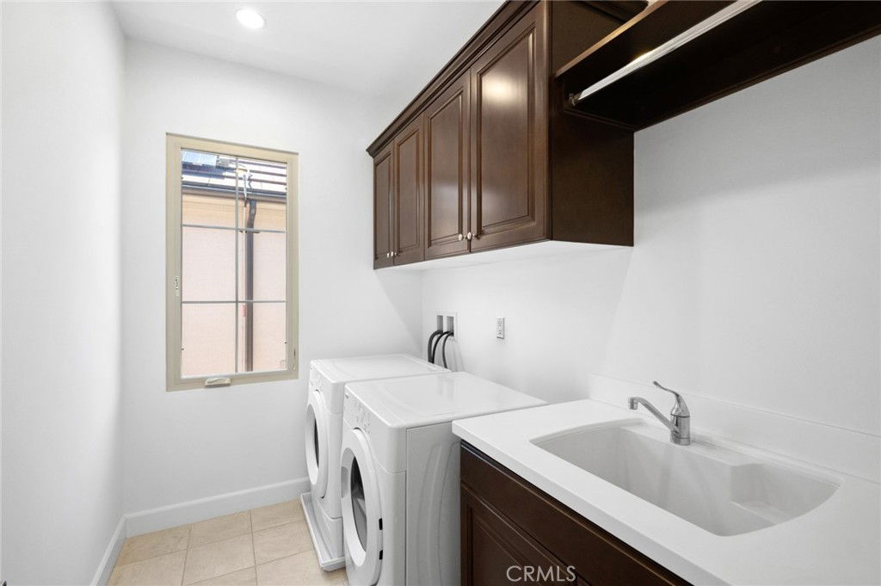



/t.realgeeks.media/resize/140x/https://u.realgeeks.media/landmarkoc/landmarklogo.png)