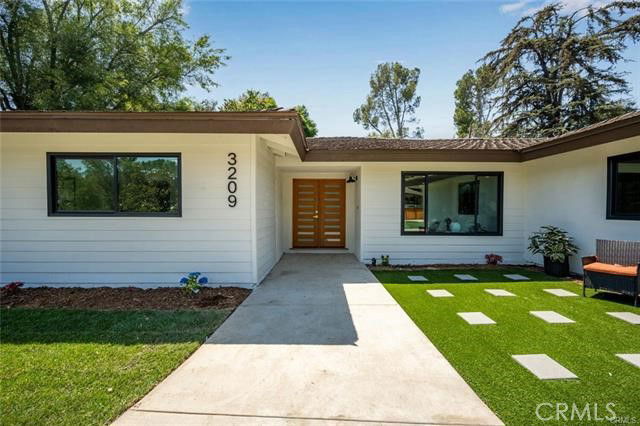3209 Lakeknoll Drive, Fullerton, CA 92835
- $2,250,000
- 5
- BD
- 5
- BA
- 2,924
- SqFt
- List Price
- $2,250,000
- Status
- ACTIVE UNDER CONTRACT
- MLS#
- PW25190080
- Year Built
- 1963
- Bedrooms
- 5
- Bathrooms
- 5
- Living Sq. Ft
- 2,924
- Lot Size
- 26,671
- Acres
- 0.61
- Lot Location
- 0-1 Unit/Acre, Back Yard, Front Yard, Horse Property, Lawn, Landscaped, Near Park, Sprinkler System, Sloped Up, Yard
- Days on Market
- 1
- Property Type
- Single Family Residential
- Style
- Contemporary
- Property Sub Type
- Single Family Residence
- Stories
- One Level
- Neighborhood
- Sunny Hills View Estates (Shve)
Property Description
Laguna Lake Luxury Living – 5 Bed, 5 Bath Retreat, with 1 seperate office on Private Cul-de-Sac Discover refined living near Laguna Lake, scenic trails, and the equestrian center in this stunningly upgraded 5-bedroom, 5-bathroom residence. Perfectly situated on a quiet cul-de-sac, this spacious property boasts both a generous front and back yard with lush lawn and a privacy-enhancing wood fence. Step inside to expansive living and family rooms designed for comfort and entertaining. The chef’s kitchen is a culinary dream—featuring an 8-burner stove, double ovens, wine cooler, refrigerator, and dishwasher. The luxurious primary suite offers a spa-like experience with a walk-in closet, infinity soaking tub, and a bidet-equipped bath. Additional highlights include a dedicated laundry room, a 2-car garage, and a bonus office/storage room. With exceptional space, privacy, and a premier location, this home offers the lifestyle you’ve been waiting for. Don’t miss this rare opportunity!
Additional Information
- Other Buildings
- Storage
- Appliances
- Double Oven, Dishwasher, Disposal, Gas Oven, Gas Range, Gas Water Heater, Microwave, Refrigerator, Water To Refrigerator
- Pool Description
- None
- Heat
- Central, Natural Gas
- Cooling
- Yes
- Cooling Description
- Central Air, Gas
- View
- Lake, Neighborhood, Trees/Woods
- Exterior Construction
- Drywall, Concrete
- Patio
- Covered, Open, Patio
- Garage Spaces Total
- 2
- Sewer
- Public Sewer
- Water
- Public
- School District
- Fullerton Joint Union High
- Interior Features
- Breakfast Bar, Separate/Formal Dining Room, Eat-in Kitchen, Open Floorplan, Quartz Counters, All Bedrooms Down, Attic, Bedroom on Main Level, Main Level Primary, Walk-In Closet(s)
- Attached Structure
- Detached
- Number Of Units Total
- 1
Listing courtesy of Listing Agent: Gilbert Suniga (gilsuniga@firstteam.com) from Listing Office: First Team Real Estate.
Mortgage Calculator
Based on information from California Regional Multiple Listing Service, Inc. as of . This information is for your personal, non-commercial use and may not be used for any purpose other than to identify prospective properties you may be interested in purchasing. Display of MLS data is usually deemed reliable but is NOT guaranteed accurate by the MLS. Buyers are responsible for verifying the accuracy of all information and should investigate the data themselves or retain appropriate professionals. Information from sources other than the Listing Agent may have been included in the MLS data. Unless otherwise specified in writing, Broker/Agent has not and will not verify any information obtained from other sources. The Broker/Agent providing the information contained herein may or may not have been the Listing and/or Selling Agent.

/t.realgeeks.media/resize/140x/https://u.realgeeks.media/landmarkoc/landmarklogo.png)