9802 Swallow Lane, Garden Grove, CA 92841
- $1,020,000
- 4
- BD
- 2
- BA
- 1,640
- SqFt
- List Price
- $1,020,000
- Status
- ACTIVE
- MLS#
- CV25152498
- Year Built
- 1954
- Bedrooms
- 4
- Bathrooms
- 2
- Living Sq. Ft
- 1,640
- Lot Size
- 7,200
- Acres
- 0.17
- Lot Location
- 0-1 Unit/Acre
- Days on Market
- 1
- Property Type
- Single Family Residential
- Style
- Ranch
- Property Sub Type
- Single Family Residence
- Stories
- One Level
- Neighborhood
- Grove At The Park (Grpk)
Property Description
Welcome to 9802 Swallow Lane, a charming single-story home located on a quiet, established street in the heart of Garden Grove. This well-maintained residence features 4 bedrooms, 2 bathrooms, and approximately 1,640 square feet of living space on a spacious 7,200 square foot lot. Inside, you'll find two inviting living areas—each with its own fireplace. The formal living room offers a bright bay window and a classic brick hearth, while the expanded family room features dramatic open-beam ceilings, a skylight, a floor-to-ceiling stone fireplace, and warm wood-style flooring. The kitchen includes tile countertops, recessed lighting, and a generous amount of cabinetry. A large passthrough with bar seating connects the kitchen to the family room, creating a functional and social layout perfect for entertaining while maintaining defined space. Off the family room, a versatile breezeway offers additional living flexibility—ideal for a hobby room, workout space, or extra storage. Additional highlights include a attached 2-car garage, an extended driveway, and a private backyard ready for gardening or outdoor gatherings. Close to schools, parks, shopping, and major freeways, this home blends comfort, character, and convenience in one of Garden Grove’s most desirable neighborhoods.
Additional Information
- Appliances
- Dishwasher, Water Heater
- Pool Description
- None
- Fireplace Description
- Family Room, Living Room, Wood Burning
- Heat
- Central
- Cooling
- Yes
- Cooling Description
- Central Air
- View
- None
- Patio
- Concrete
- Roof
- Composition
- Garage Spaces Total
- 2
- Sewer
- Public Sewer
- Water
- Public
- School District
- Garden Grove Unified
- Interior Features
- Beamed Ceilings, Breakfast Bar, Block Walls, Ceiling Fan(s), All Bedrooms Down, Galley Kitchen
- Attached Structure
- Detached
- Number Of Units Total
- 1
Listing courtesy of Listing Agent: Sabrina Cole (MyAgentSabrina@gmail.com) from Listing Office: KELLER WILLIAMS REALTY COLLEGE PARK.
Mortgage Calculator
Based on information from California Regional Multiple Listing Service, Inc. as of . This information is for your personal, non-commercial use and may not be used for any purpose other than to identify prospective properties you may be interested in purchasing. Display of MLS data is usually deemed reliable but is NOT guaranteed accurate by the MLS. Buyers are responsible for verifying the accuracy of all information and should investigate the data themselves or retain appropriate professionals. Information from sources other than the Listing Agent may have been included in the MLS data. Unless otherwise specified in writing, Broker/Agent has not and will not verify any information obtained from other sources. The Broker/Agent providing the information contained herein may or may not have been the Listing and/or Selling Agent.
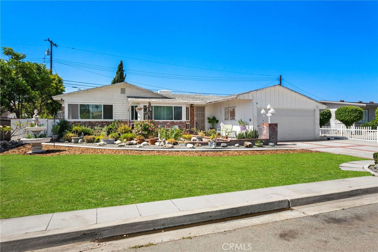
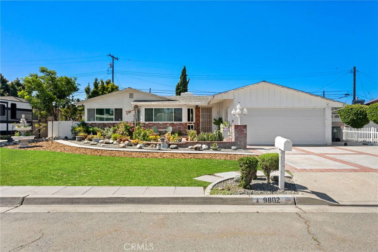
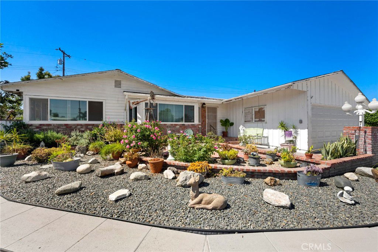
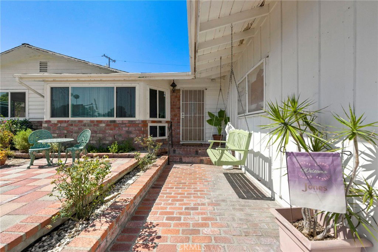
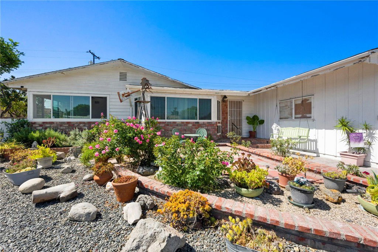
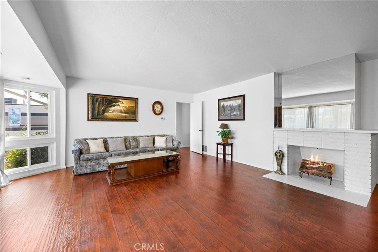
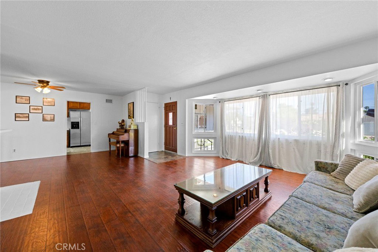
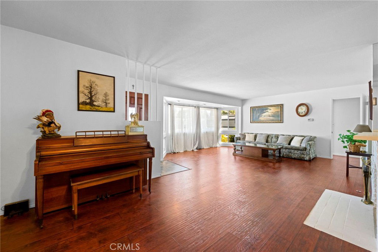
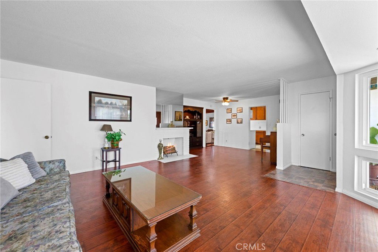
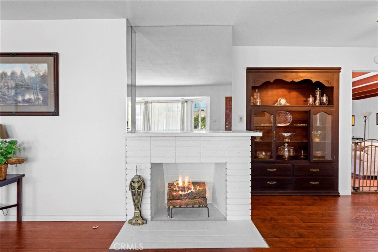
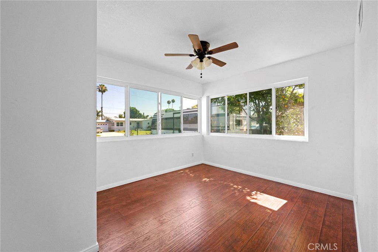
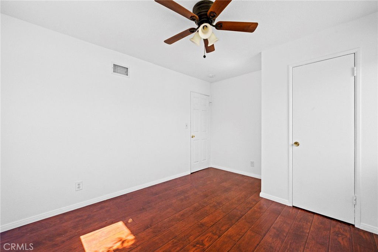
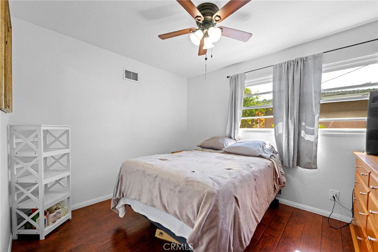
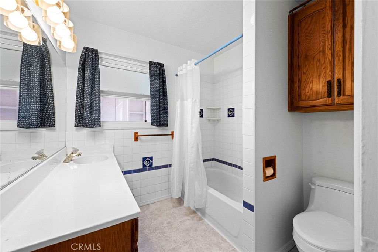
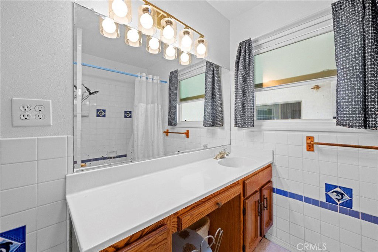
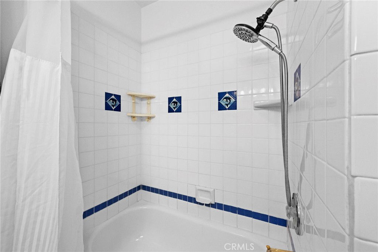
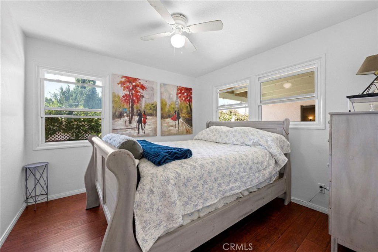
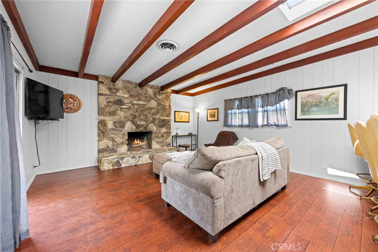
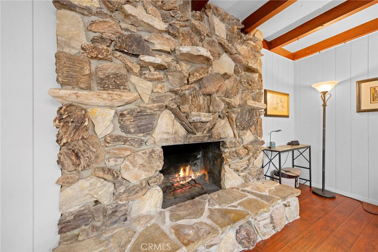
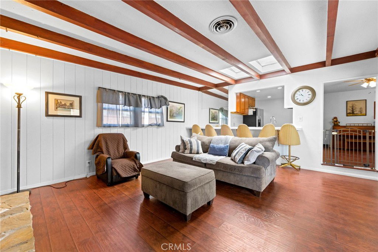
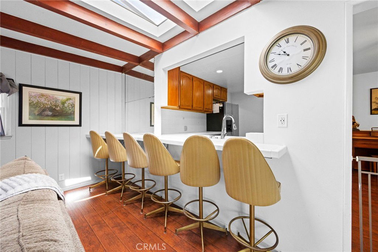
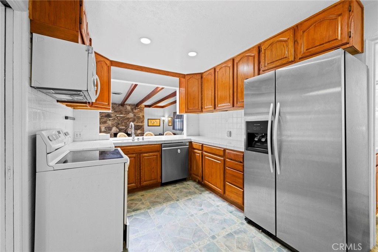
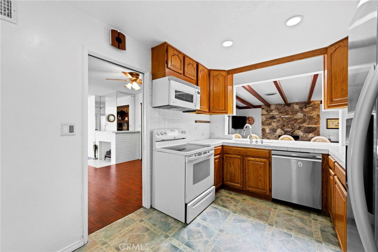
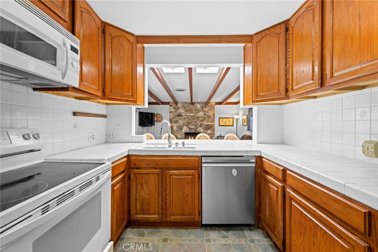
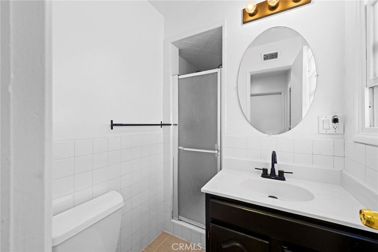
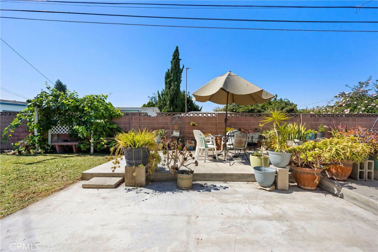
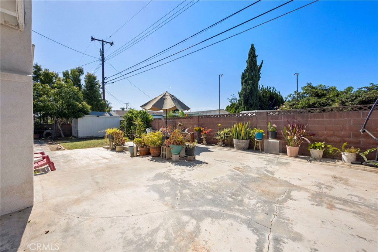
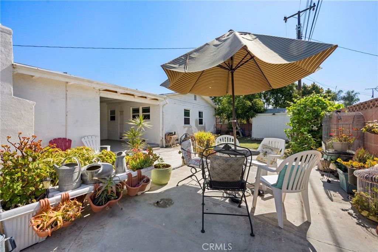
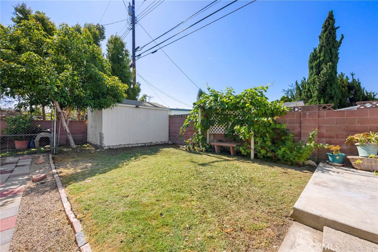
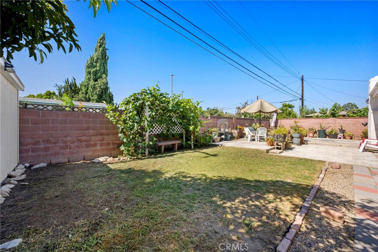
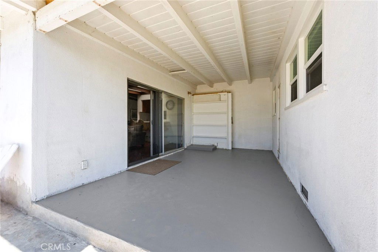
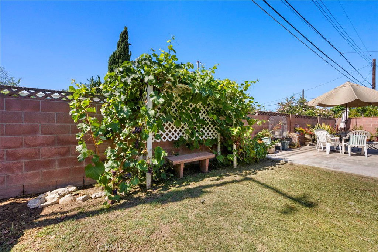
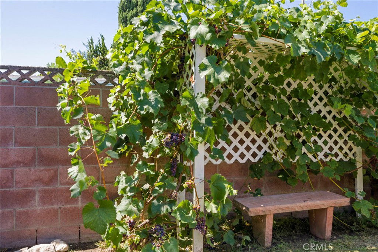
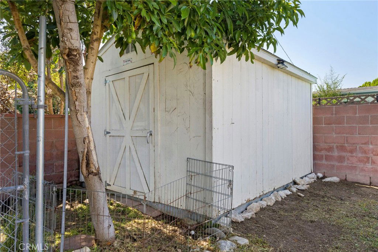
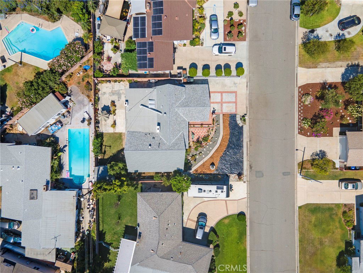
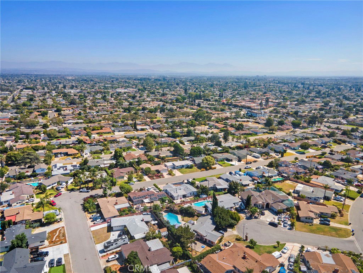
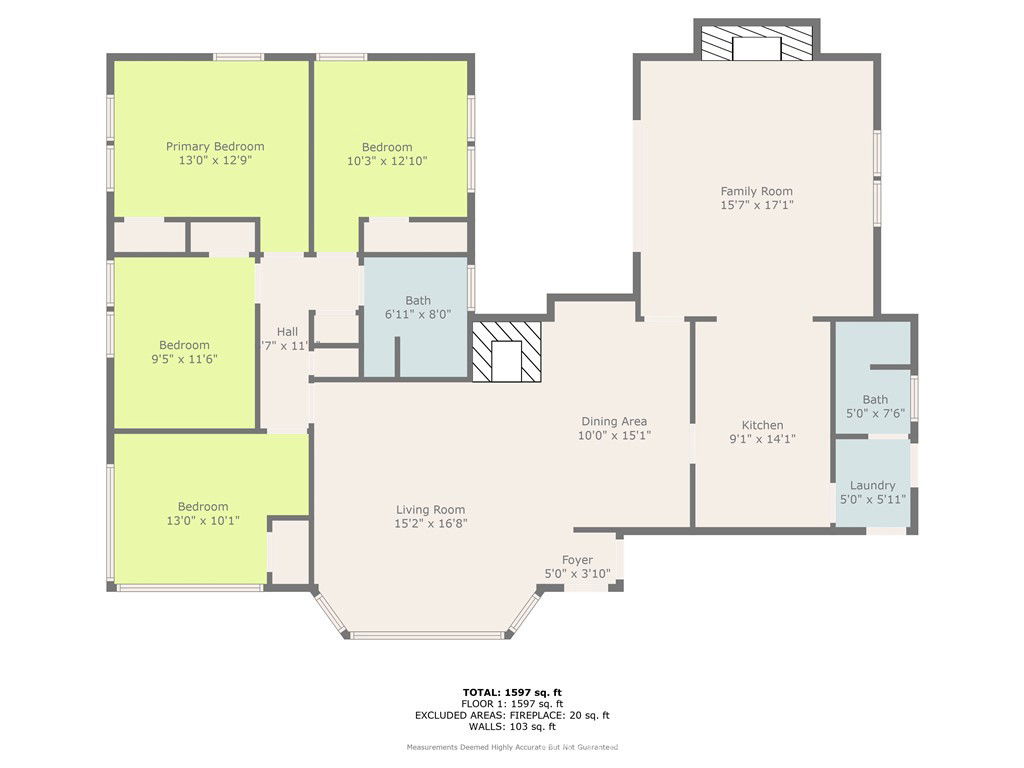
/t.realgeeks.media/resize/140x/https://u.realgeeks.media/landmarkoc/landmarklogo.png)