514 Mohawk Drive, Placentia, CA 92870
- $1,495,000
- 4
- BD
- 3
- BA
- 2,803
- SqFt
- List Price
- $1,495,000
- Status
- ACTIVE
- MLS#
- PW25155948
- Year Built
- 1972
- Bedrooms
- 4
- Bathrooms
- 3
- Living Sq. Ft
- 2,803
- Lot Size
- 7,000
- Acres
- 0.16
- Lot Location
- Back Yard, Cul-De-Sac, Front Yard, Garden, Sprinklers In Rear, Sprinklers In Front, Lawn, Landscaped, Level, Sprinklers Timer, Sprinkler System, Street Level
- Days on Market
- 1
- Property Type
- Single Family Residential
- Style
- English
- Property Sub Type
- Single Family Residence
- Stories
- Two Levels
- Neighborhood
- Meredith Crest
Property Description
Welcome to Meredith Crest. This cul de sac home offers 4 large bedrooms, 2 1/2 baths on meticulously maintained grounds. Freshly painted interior and new carpet accentuate to charm of this spacious home. Remodeled kitchen with quartz counters tops, island kitchen, walk in pantry, electric stove and large eating area. Dual paned windows and sliders. As you enter the home you step into an oversized living room w/ceiling fans. Oversized family room with fireplace , crown molding and slider to backyard. Spacious primary room with private upgraded bathroom with dual vanity. Large secondary bedrooms, upstairs private bathroom features dual vanities with ceramic counters. 3 car garage, new A/C unit. Wainscoting at staircase, kitchen. Amazing neighborhood... Hurry on this beauty!!
Additional Information
- Appliances
- Dishwasher, Electric Cooktop, Disposal, Gas Water Heater, Microwave, Refrigerator
- Pool Description
- None
- Fireplace Description
- Family Room, Gas, Gas Starter
- Heat
- Central
- Cooling
- Yes
- Cooling Description
- Central Air
- View
- None
- Exterior Construction
- Copper Plumbing
- Patio
- Covered, Patio
- Garage Spaces Total
- 3
- Sewer
- Sewer Tap Paid
- Water
- Public
- School District
- Placentia-Yorba Linda Unified
- Interior Features
- Block Walls, Chair Rail, Ceiling Fan(s), Crown Molding, Cathedral Ceiling(s), Separate/Formal Dining Room, High Ceilings, Open Floorplan, Pantry, Paneling/Wainscoting, Quartz Counters, All Bedrooms Down, Galley Kitchen, Walk-In Pantry
- Attached Structure
- Detached
- Number Of Units Total
- 1
Listing courtesy of Listing Agent: Stephanie Francoeur (sfranc418@aol.com) from Listing Office: BHHS CA Properties.
Mortgage Calculator
Based on information from California Regional Multiple Listing Service, Inc. as of . This information is for your personal, non-commercial use and may not be used for any purpose other than to identify prospective properties you may be interested in purchasing. Display of MLS data is usually deemed reliable but is NOT guaranteed accurate by the MLS. Buyers are responsible for verifying the accuracy of all information and should investigate the data themselves or retain appropriate professionals. Information from sources other than the Listing Agent may have been included in the MLS data. Unless otherwise specified in writing, Broker/Agent has not and will not verify any information obtained from other sources. The Broker/Agent providing the information contained herein may or may not have been the Listing and/or Selling Agent.
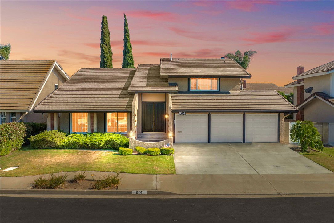
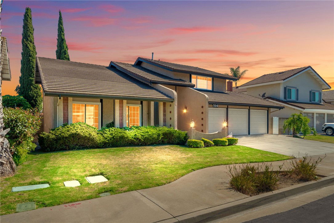
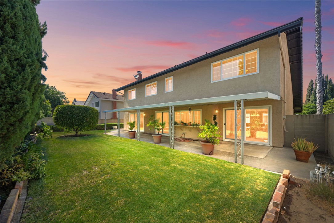
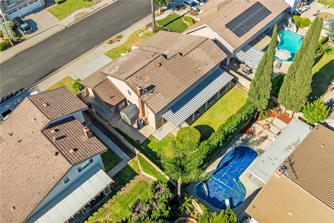
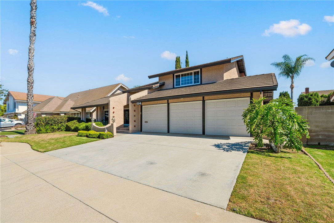
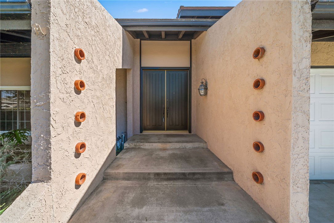
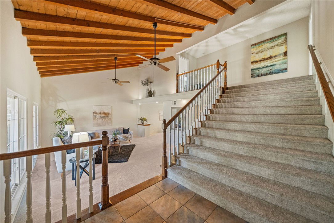
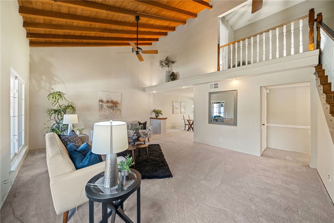
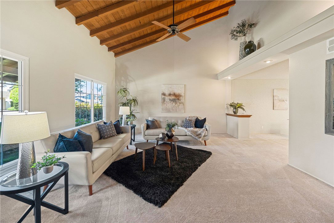
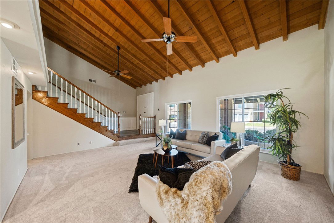
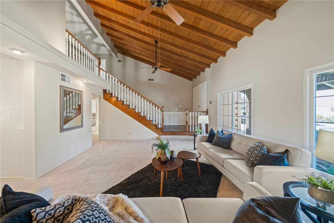
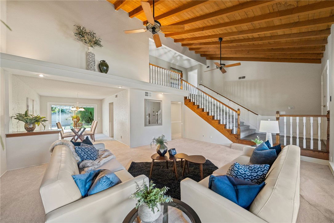
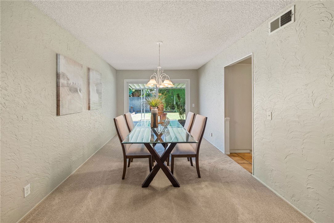
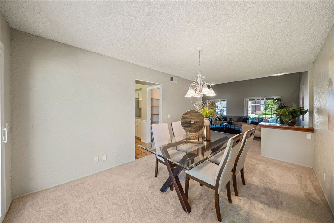
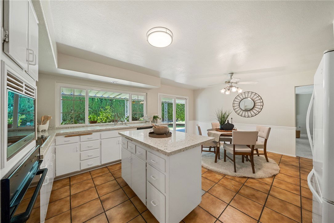
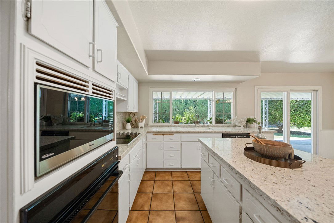
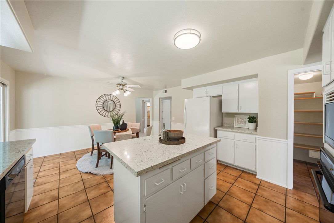
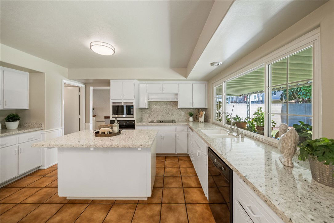
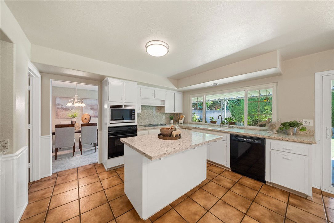
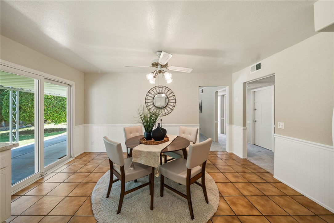
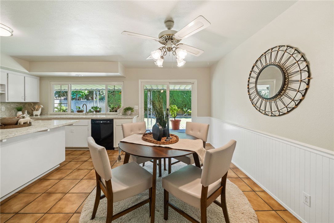
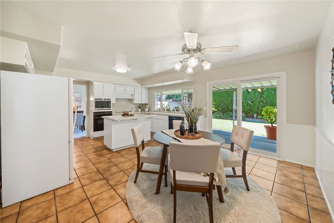
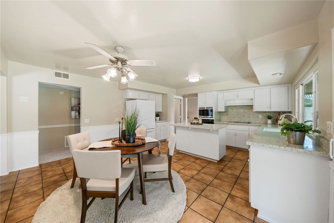
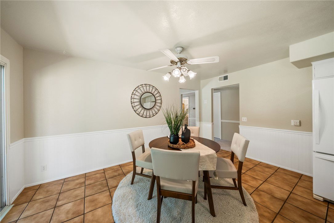
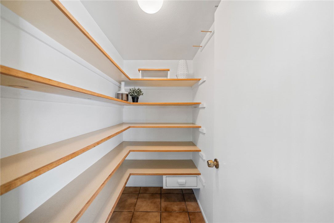
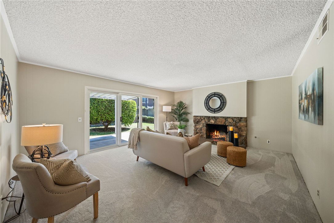
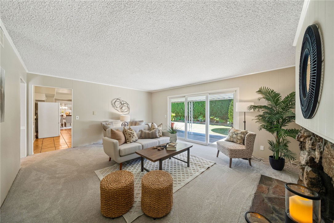
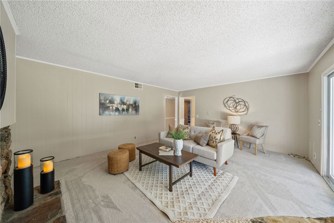
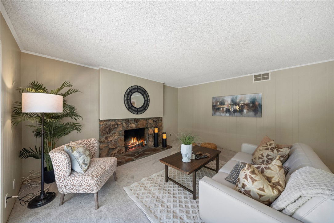
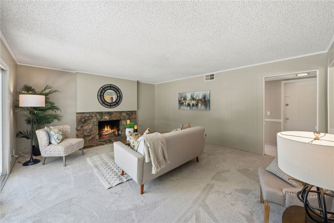
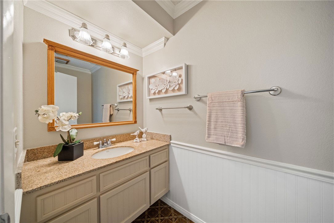
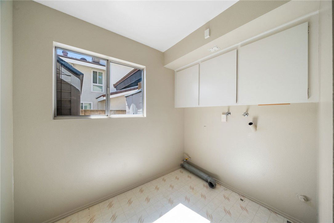
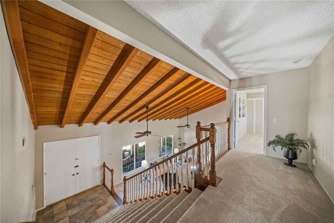
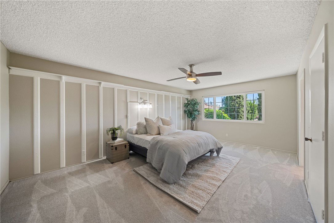
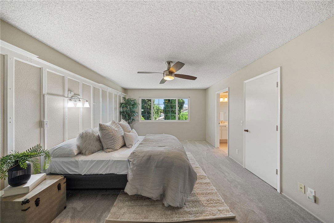
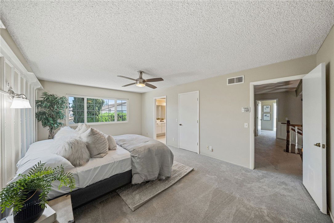
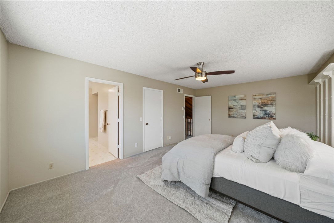
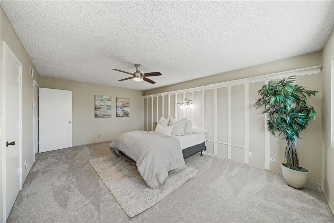
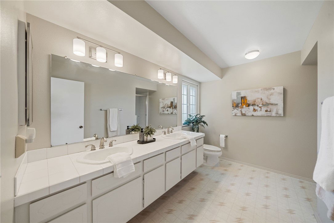
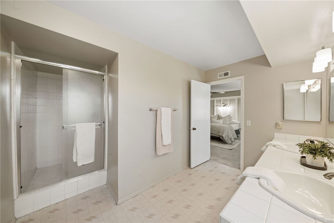
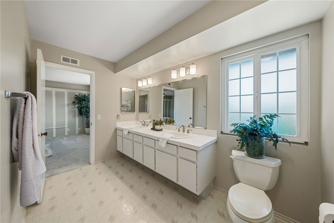
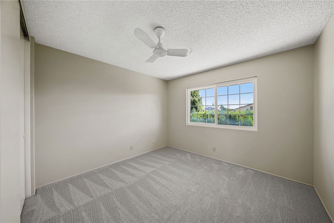
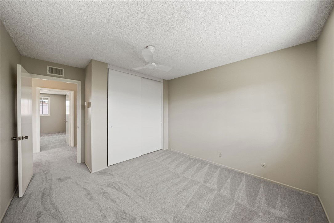
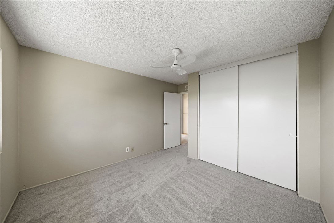
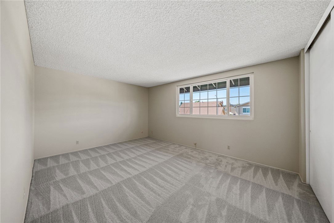
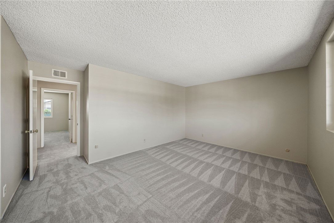
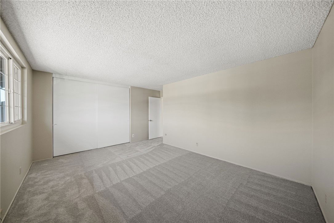
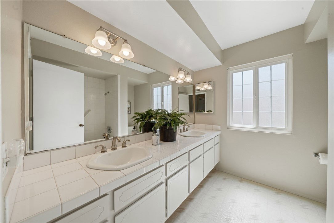
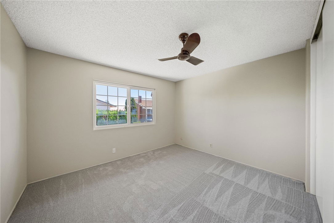
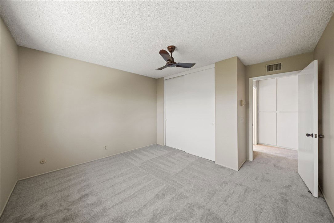
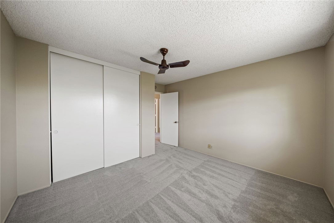
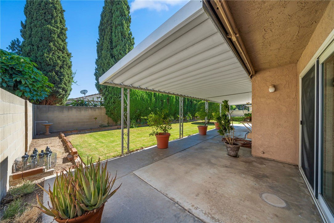
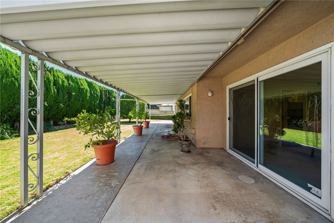
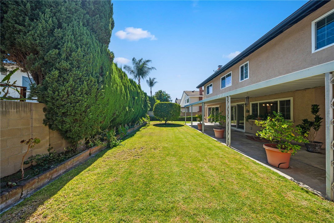
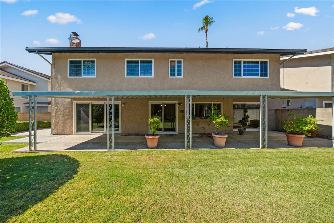
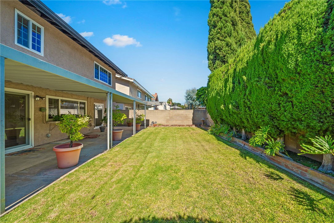
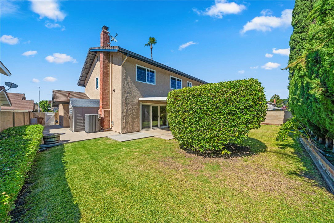
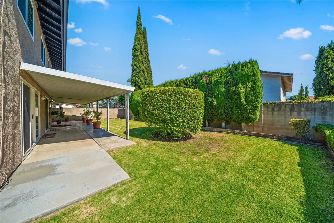
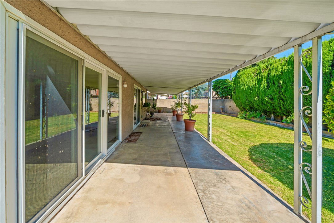
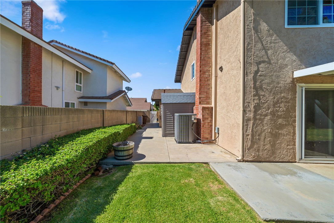
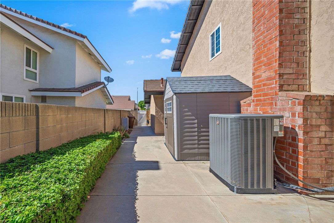
/t.realgeeks.media/resize/140x/https://u.realgeeks.media/landmarkoc/landmarklogo.png)