8645 Butte Circle Unit 603C, Huntington Beach, CA 92646
- $899,999
- 2
- BD
- 2
- BA
- 1,091
- SqFt
- List Price
- $899,999
- Status
- ACTIVE
- MLS#
- OC25155857
- Year Built
- 1977
- Bedrooms
- 2
- Bathrooms
- 2
- Living Sq. Ft
- 1,091
- Lot Size
- 290,929
- Acres
- 6.68
- Lot Location
- 0-1 Unit/Acre
- Days on Market
- 1
- Property Type
- Condo
- Property Sub Type
- Condominium
- Stories
- One Level
- Neighborhood
- Huntington Landmark Townhomes (Hlan)
Property Description
Welcome to this beautifully upgraded 2 bed / 2 bath Breakers - model condo in the highly desirable Huntington Landmark community. With 1,091 sqft of thoughtfully updated living space , this interior unit is tucked away in a peaceful location near the Beacon pool and clubhouse. Step inside to a bright , open concept living space with vaulted ceilings , new flooring throughout and brand new kitchen. A private atrium fills the home with light and a nice ocean breeze while a tranquil back patio provides the perfect space to relax or entertain. Tucked in a quiet, interior location within the community, the home offers peace and privacy while still being within walking distance to the clubhouse and pool. This home offers a detached one car garage with additional guest parking nearby. Huntington Landmark is a guard gated, 55+ community offering resort style living with two heated swimming pools and spa, tennis , pickleball, bocce ball , and shuffleboard courts. Unit 603C is a rare opportunity to own a completely updated home in one of Huntington Beach's most sought after 55+ communities. With every update already done , all thats left to do is move in and enjoy.
Additional Information
- HOA
- 600
- Frequency
- Monthly
- Association Amenities
- Billiard Room, Clubhouse, Sport Court, Game Room, Pickleball, Pool, Guard, Spa/Hot Tub, Tennis Court(s)
- Appliances
- Dishwasher
- Pool Description
- Community, In Ground, Association
- Heat
- Forced Air
- Cooling Description
- None
- View
- Neighborhood
- Patio
- Rear Porch, Open, Patio
- Garage Spaces Total
- 1
- Sewer
- Public Sewer
- Water
- Public
- School District
- Huntington Beach Union High
- Interior Features
- Ceiling Fan(s), Crown Molding, Cathedral Ceiling(s), Separate/Formal Dining Room, Open Floorplan, Recessed Lighting, All Bedrooms Down, Main Level Primary, Primary Suite
- Attached Structure
- Attached
- Number Of Units Total
- 1
Listing courtesy of Listing Agent: Amber Bake (amber@stanfieldrealestate.com) from Listing Office: Pacific Sotheby's Int'l Realty.
Mortgage Calculator
Based on information from California Regional Multiple Listing Service, Inc. as of . This information is for your personal, non-commercial use and may not be used for any purpose other than to identify prospective properties you may be interested in purchasing. Display of MLS data is usually deemed reliable but is NOT guaranteed accurate by the MLS. Buyers are responsible for verifying the accuracy of all information and should investigate the data themselves or retain appropriate professionals. Information from sources other than the Listing Agent may have been included in the MLS data. Unless otherwise specified in writing, Broker/Agent has not and will not verify any information obtained from other sources. The Broker/Agent providing the information contained herein may or may not have been the Listing and/or Selling Agent.
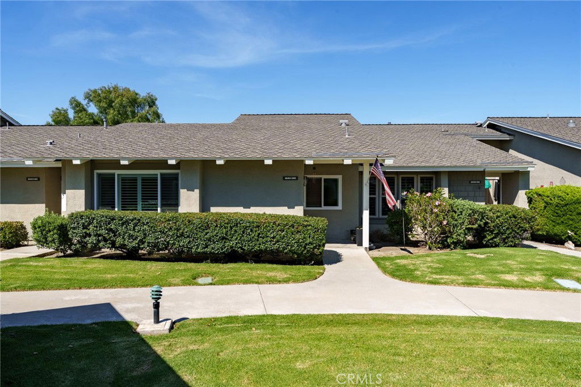
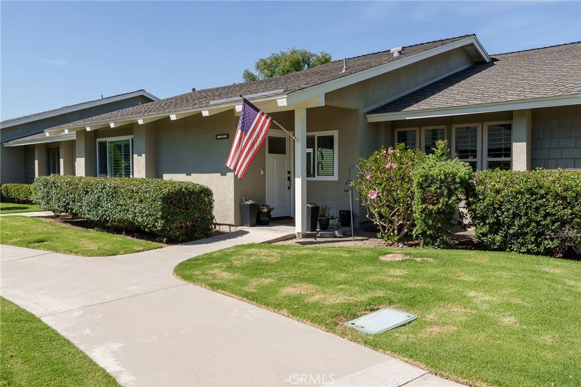
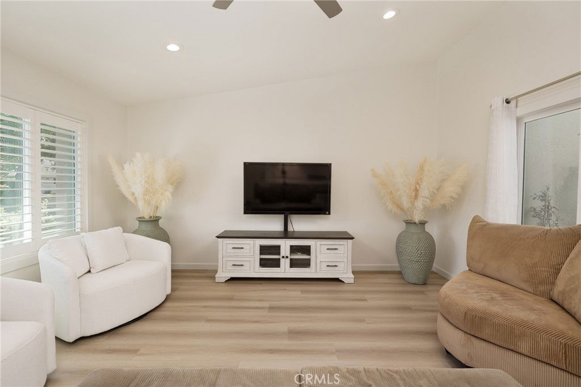
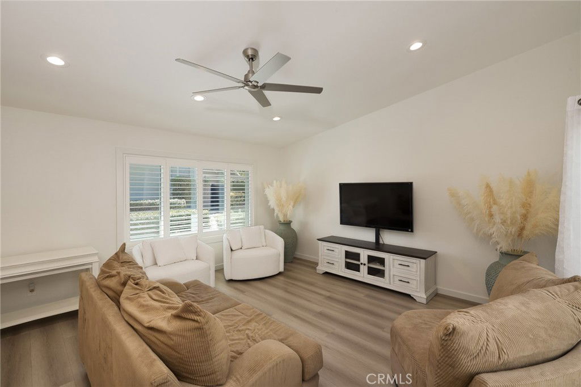
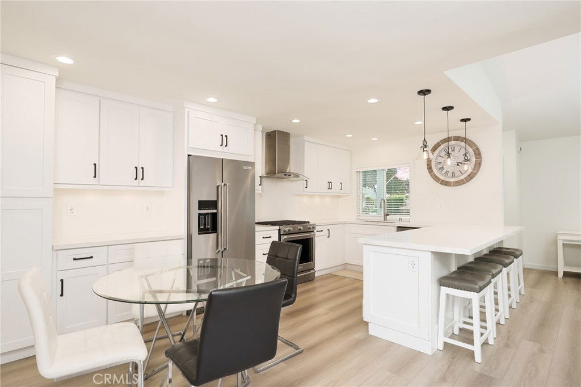
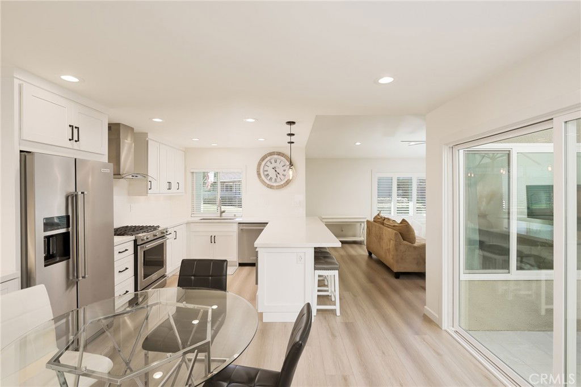
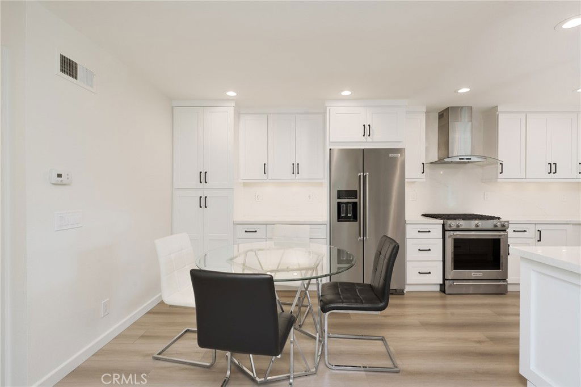
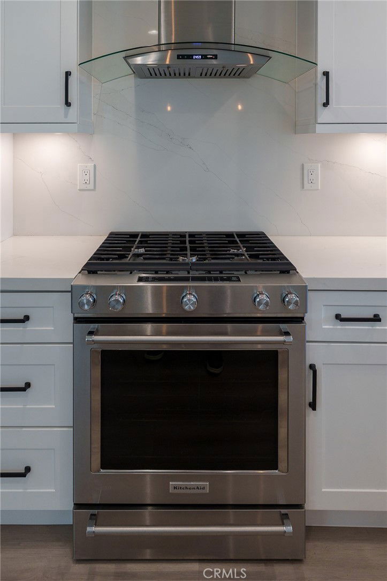
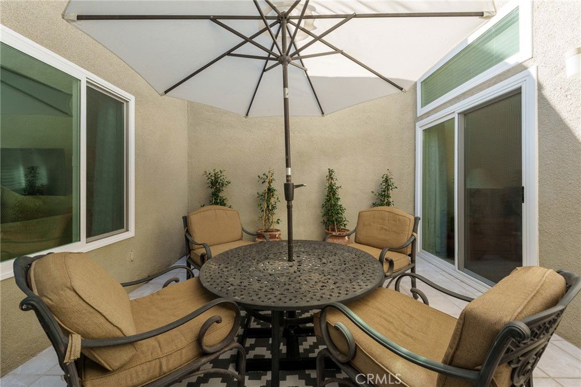
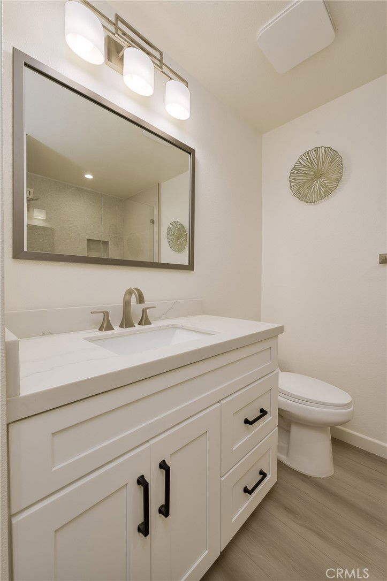
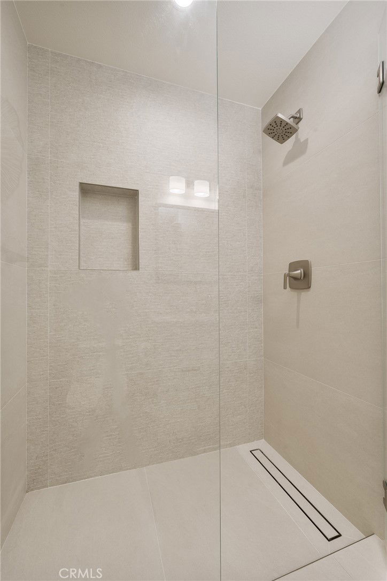
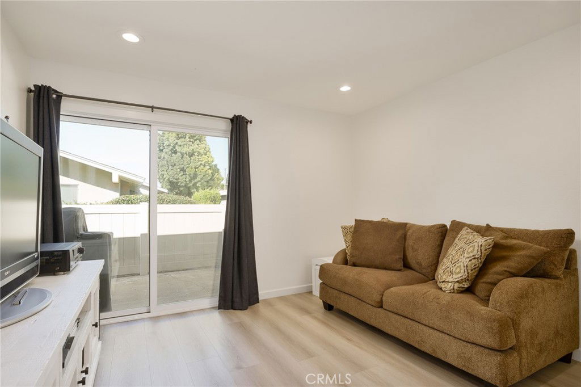
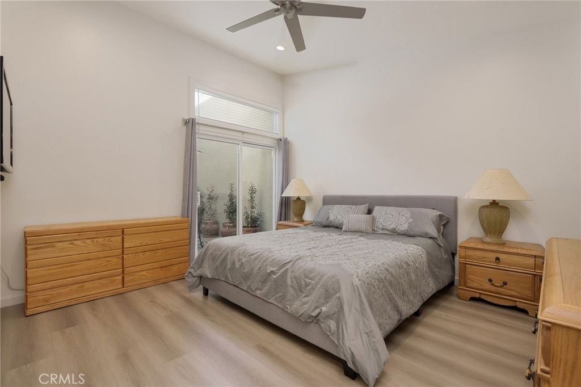
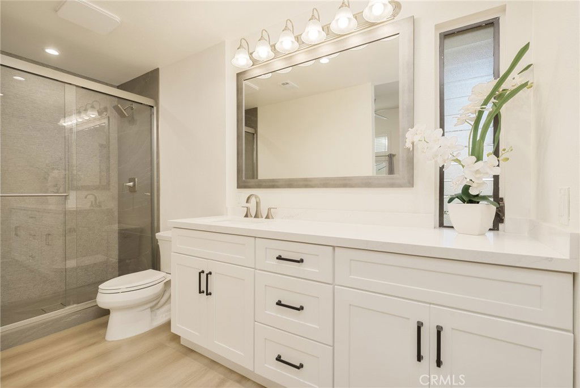
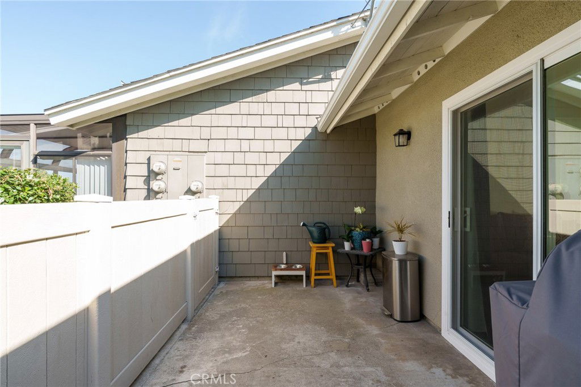
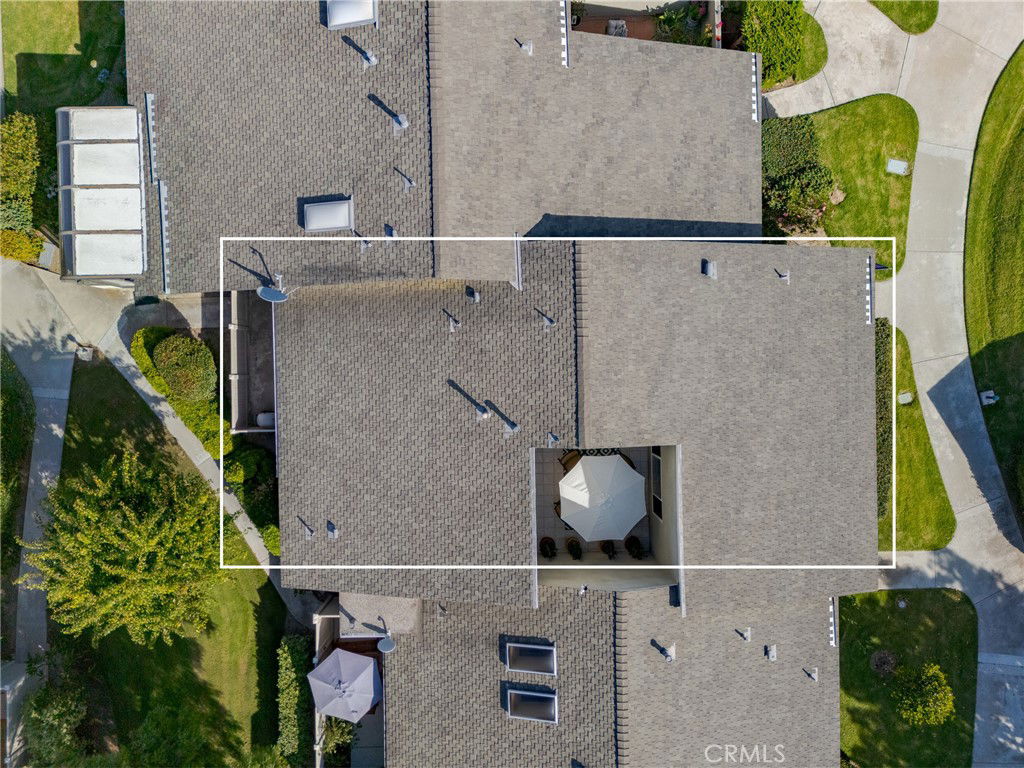
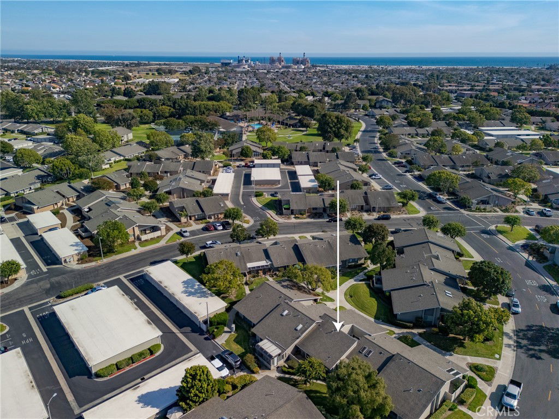
/t.realgeeks.media/resize/140x/https://u.realgeeks.media/landmarkoc/landmarklogo.png)