15121 Beach Blvd. #19, Westminster, CA 92683
- $289,900
- 3
- BD
- 2
- BA
- 1,000
- SqFt
- List Price
- $289,900
- Status
- ACTIVE
- MLS#
- OC25155161
- Year Built
- 2025
- Bedrooms
- 3
- Bathrooms
- 2
- Living Sq. Ft
- 1,000
- Lot Size
- 1,600
- Acres
- 0.04
- Lot Location
- 0-1 Unit/Acre
- Days on Market
- 11
- Property Type
- Manufactured Home
- Stories
- One Level
Property Description
2025 Silvercrest Summit—where thoughtful design meets coastal 55+ living! This 3-bedroom, 2-bathroom home offers approximately 1,000 sq. ft. of comfortable, energy-efficient living space in the beautifully maintained Driftwood Mobile Home Park. Step inside to 9-foot ceilings, crown molding, recessed lighting, and luxury vinyl plank flooring throughout. Oversized windows and multiple skylights flood the home with natural light, creating a warm and inviting atmosphere. The stylish kitchen features a large island, quartz countertops, and a full suite of energy-efficient appliances—perfect for everyday meals or hosting guests. The primary suite includes a private bath with a walk-in shower, while the home also offers stackable washer/dryer hookups and a carport that accommodates 2 to 3 vehicles. Certified Energy Star for added efficiency and peace of mind! Ideally located on Beach Blvd and just minutes from Huntington Beach, this home combines convenience with coastal charm. The community features a pool, clubhouse, recreation room, dog park, social activities, and more. Don’t miss this opportunity to enjoy modern living near the beach in a move-in ready home!
Additional Information
- Land Lease
- Yes
- Land Lease Amount
- $1750
- Appliances
- ENERGY STAR Qualified Appliances, ENERGY STAR Qualified Water Heater, Free-Standing Range, Refrigerator, Water Heater
- Pool Description
- Community
- Heat
- ENERGY STAR Qualified Equipment
- Cooling
- Yes
- Cooling Description
- Central Air, ENERGY STAR Qualified Equipment
- Roof
- Asphalt, Shingle
- Sewer
- Unknown
- Water
- Public
- School District
- Huntington Beach Union High
- Interior Features
- Ceiling Fan(s), High Ceilings, Open Floorplan, Quartz Counters, Recessed Lighting, Unfurnished, All Bedrooms Down, Bedroom on Main Level
- Pets
- Breed Restrictions
- Attached Structure
- Detached
Listing courtesy of Listing Agent: John Nolan (john@home-works.net) from Listing Office: Home Works Realty.
Mortgage Calculator
Based on information from California Regional Multiple Listing Service, Inc. as of . This information is for your personal, non-commercial use and may not be used for any purpose other than to identify prospective properties you may be interested in purchasing. Display of MLS data is usually deemed reliable but is NOT guaranteed accurate by the MLS. Buyers are responsible for verifying the accuracy of all information and should investigate the data themselves or retain appropriate professionals. Information from sources other than the Listing Agent may have been included in the MLS data. Unless otherwise specified in writing, Broker/Agent has not and will not verify any information obtained from other sources. The Broker/Agent providing the information contained herein may or may not have been the Listing and/or Selling Agent.
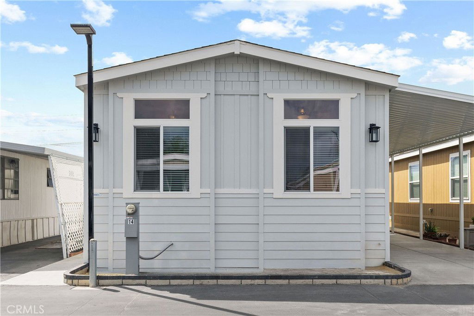
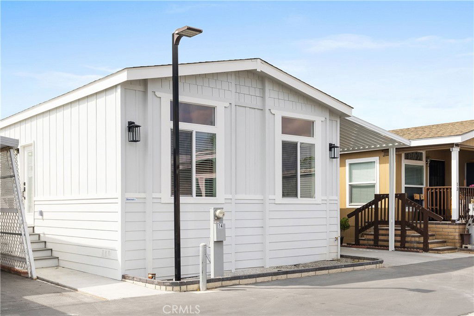
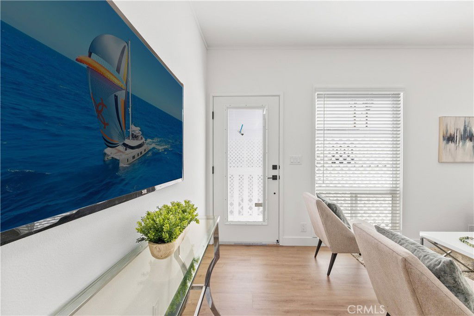
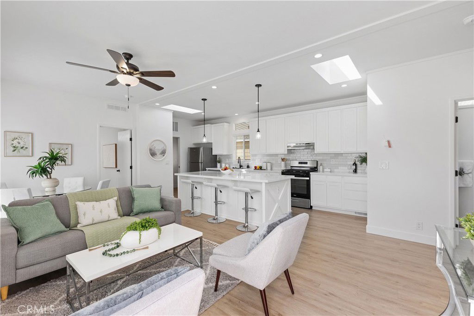
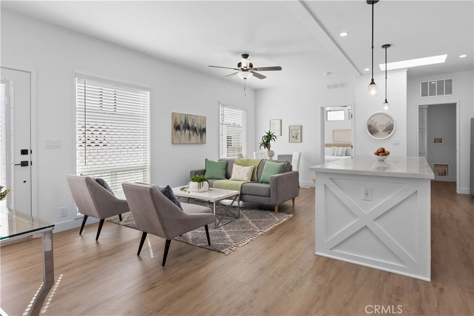
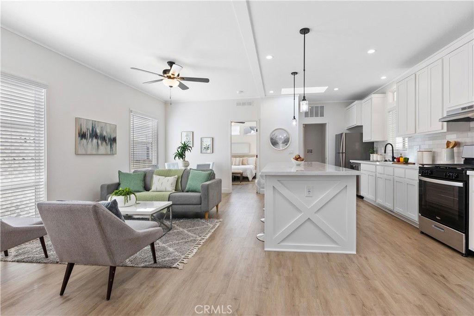
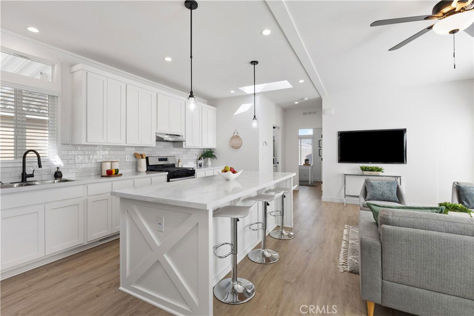
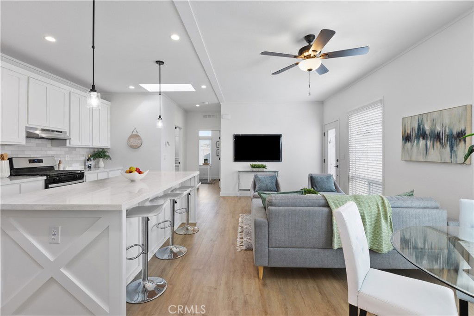
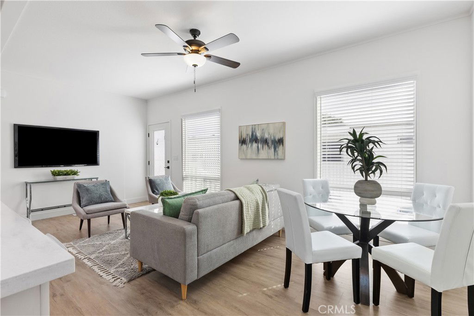
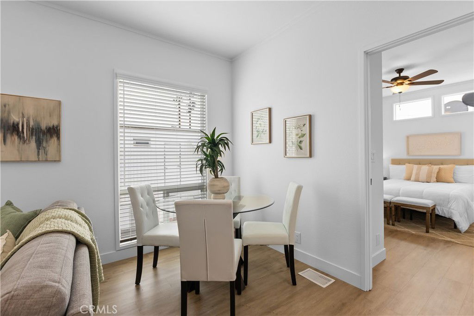
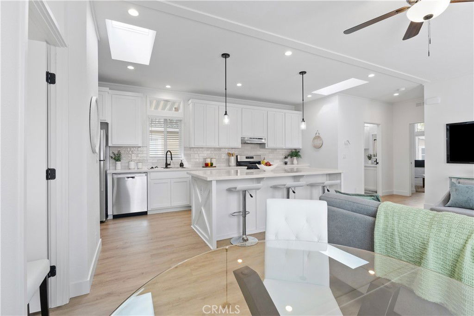
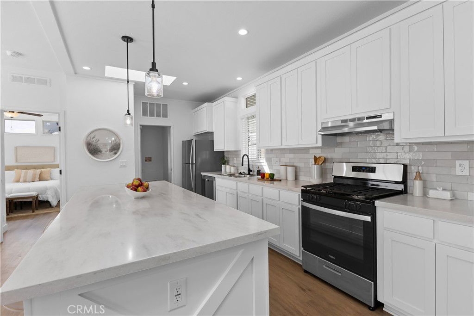
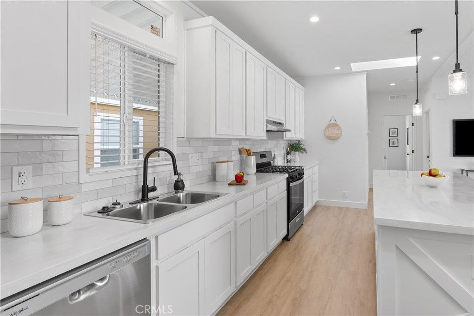
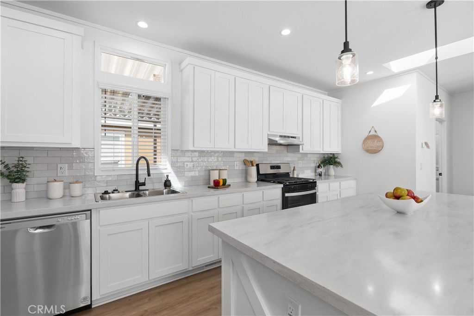
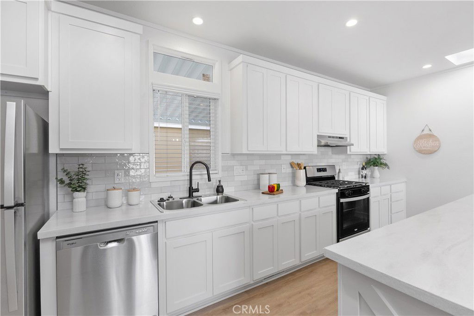
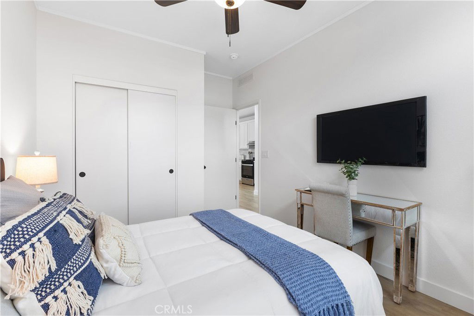
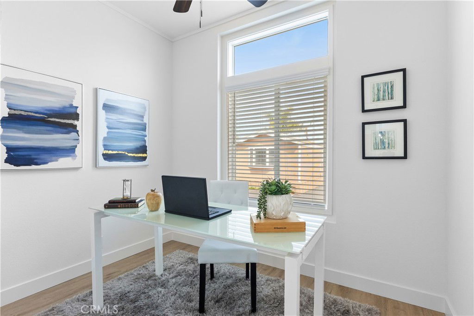
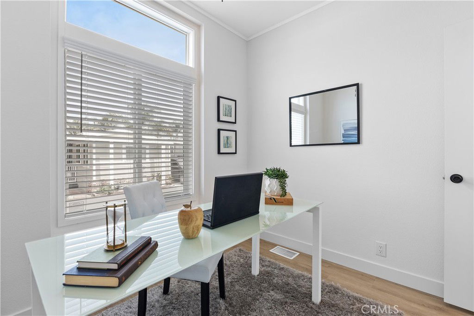
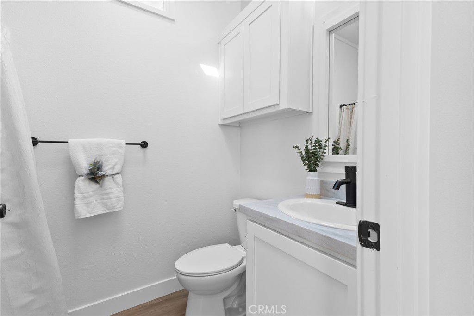
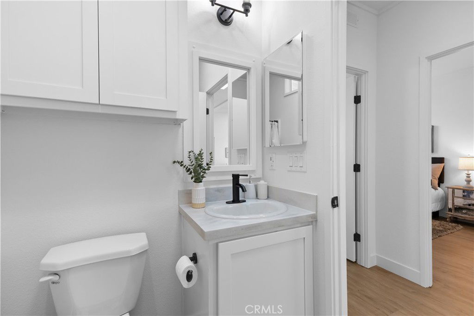
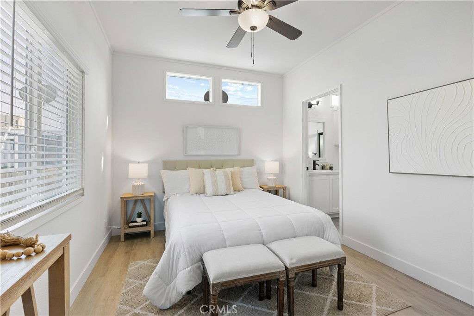
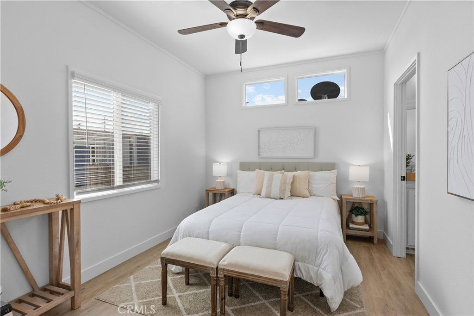
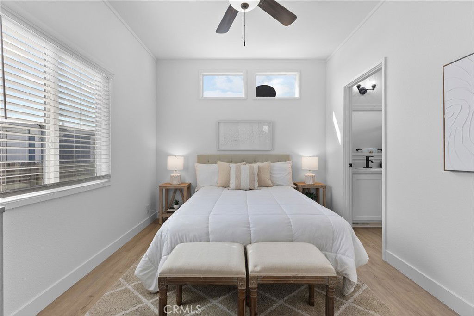
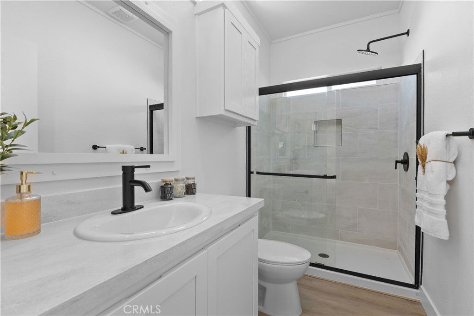
/t.realgeeks.media/resize/140x/https://u.realgeeks.media/landmarkoc/landmarklogo.png)