6 Sawmill, Rancho Santa Margarita, CA 92679
- $2,580,000
- 5
- BD
- 5
- BA
- 4,108
- SqFt
- List Price
- $2,580,000
- Status
- ACTIVE
- MLS#
- OC25155893
- Year Built
- 1991
- Bedrooms
- 5
- Bathrooms
- 5
- Living Sq. Ft
- 4,108
- Lot Size
- 7,412
- Acres
- 0.17
- Lot Location
- 0-1 Unit/Acre
- Days on Market
- 1
- Property Type
- Single Family Residential
- Style
- See Remarks
- Property Sub Type
- Single Family Residence
- Stories
- Two Levels
- Neighborhood
- Fairway Fifteen (Dff)
Property Description
Welcome to 6 Sawmill, a luxurious home in the gated community of Dove Canyon. Enjoy breathtaking panoramic views of the golf course and mountains from the backyard and the 4,108 sqft primary suite. This home features 5 bedrooms and 4.5 bathrooms, including a main-level guest suite, currently without a closet, with an en-suite bathroom. Upon entering, you are greeted by a grand foyer with soaring ceilings. The open floor plan connects to the formal living room, family room with a fireplace, and dining room with picturesque views. The upgraded gourmet kitchen is a chef’s dream, equipped with stainless steel appliances, granite countertops, a Wolf gas cooktop, and views of the mountains. The expansive primary suite offers a double-sided fireplace, private balcony, and spa-like bath. The home has leased Tesla solar panels for energy efficiency. **Recent updates and upgrades include** a newer water heater, newer swimming pool equipment, RH-brand lighting fixtures, and fresh wall paint, ensuring the home is move-in ready and beautifully maintained. All light fixtures have been replaced and RH brand crystal chandeliers have been chosen for the dining hall and some rooms. Located within a prestigious 24-hour guard-gated community, and as a resident of Dove Canyon, you’ll enjoy access to a Jr. Olympic pool, tennis courts, pickleball court, sport court, playground, and scenic trails with access to hiking, biking and horse trails. You will also have the option to join Dove Canyon Golf Club, a Jack Nicklaus Signature design with dining, wine room, gym and more.
Additional Information
- HOA
- 320
- Frequency
- Monthly
- Association Amenities
- Sport Court, Outdoor Cooking Area, Other Courts, Barbecue, Playground, Pickleball, Pool, Spa/Hot Tub, Tennis Court(s), Trail(s)
- Appliances
- Barbecue, Dishwasher, Gas Cooktop, Disposal, Microwave
- Pool Description
- In Ground, Association
- Fireplace Description
- Bonus Room, Gas Starter
- Heat
- Forced Air
- Cooling
- Yes
- Cooling Description
- Central Air
- View
- Golf Course, Hills, Mountain(s), Panoramic
- Exterior Construction
- Stucco
- Patio
- See Remarks
- Garage Spaces Total
- 3
- Sewer
- Sewer Tap Paid
- Water
- Public
- School District
- Capistrano Unified
- Elementary School
- Tijeras Creek
- Middle School
- Las Flores
- High School
- Tesoro
- Interior Features
- Built-in Features, Balcony, Breakfast Area, Separate/Formal Dining Room, Open Floorplan, Recessed Lighting, Primary Suite, Walk-In Closet(s)
- Attached Structure
- Detached
- Number Of Units Total
- 1
Listing courtesy of Listing Agent: Flo Bullock (flo@bullockrussell.com) from Listing Office: Bullock Russell RE Services.
Mortgage Calculator
Based on information from California Regional Multiple Listing Service, Inc. as of . This information is for your personal, non-commercial use and may not be used for any purpose other than to identify prospective properties you may be interested in purchasing. Display of MLS data is usually deemed reliable but is NOT guaranteed accurate by the MLS. Buyers are responsible for verifying the accuracy of all information and should investigate the data themselves or retain appropriate professionals. Information from sources other than the Listing Agent may have been included in the MLS data. Unless otherwise specified in writing, Broker/Agent has not and will not verify any information obtained from other sources. The Broker/Agent providing the information contained herein may or may not have been the Listing and/or Selling Agent.
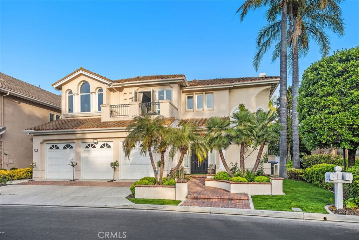
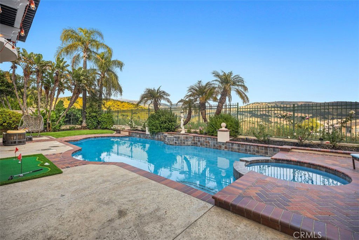
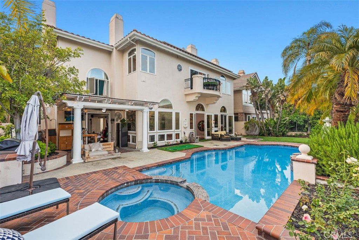
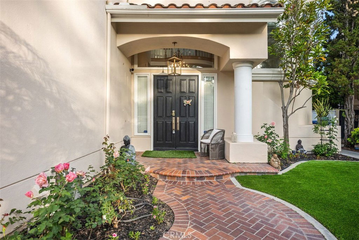
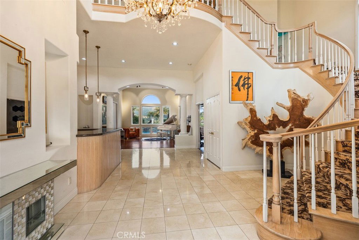
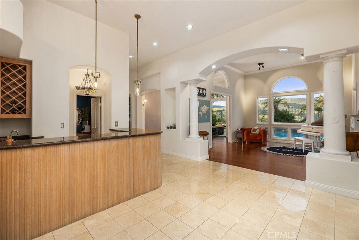
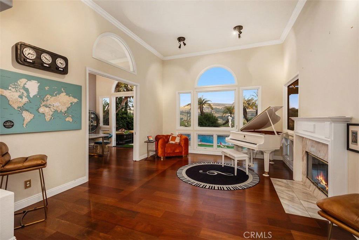
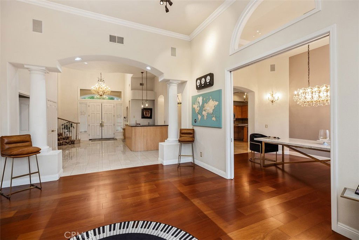
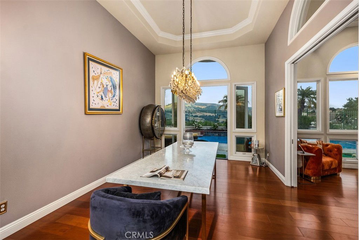
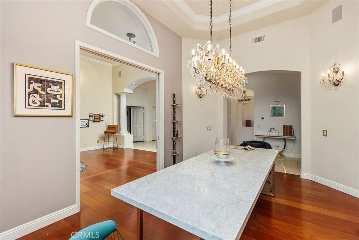
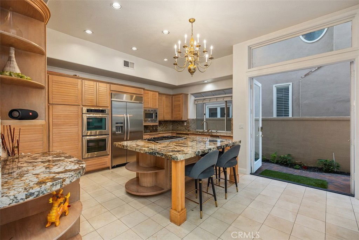
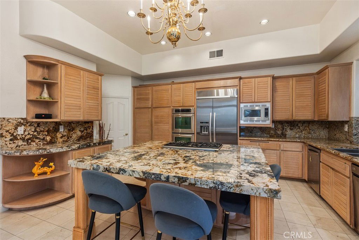
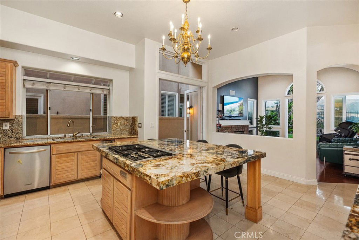
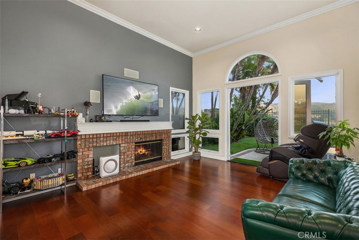
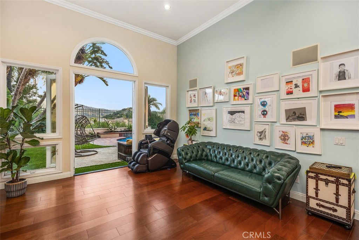
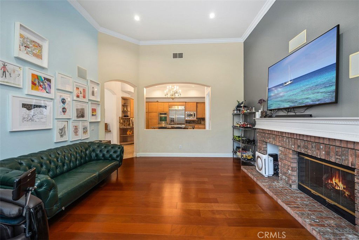
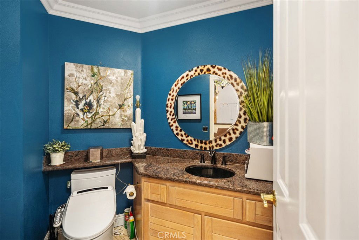
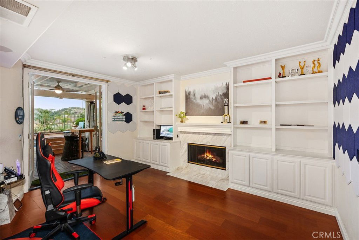
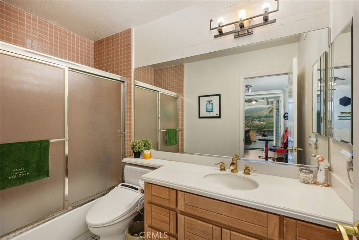
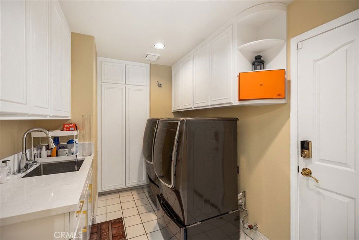
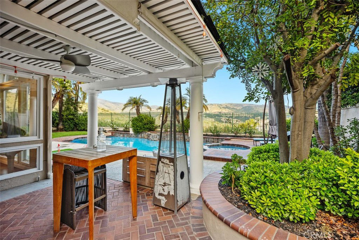
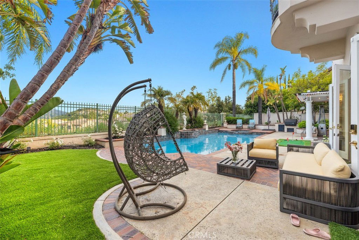
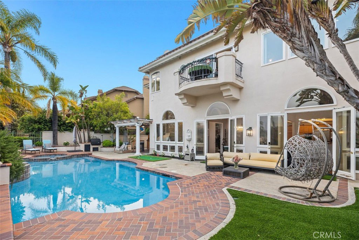
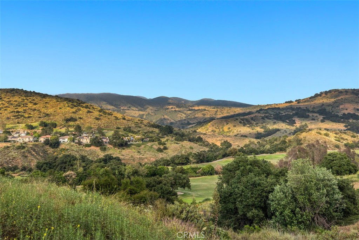
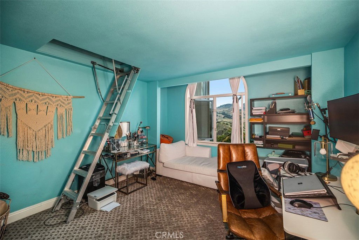
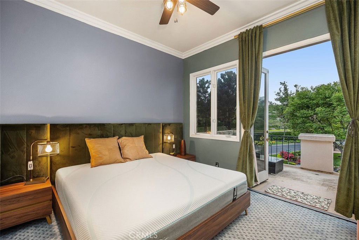
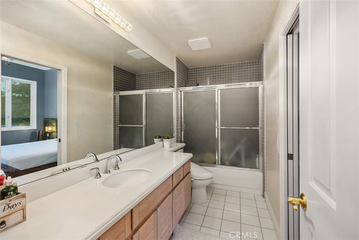
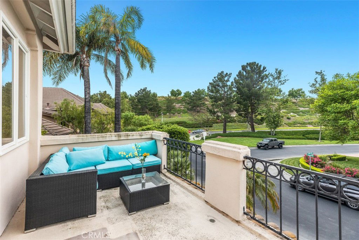
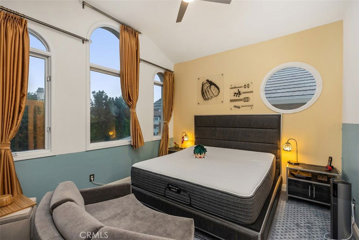
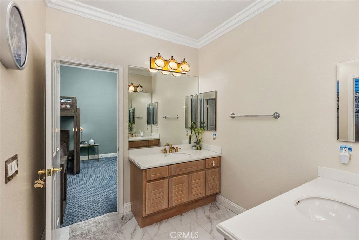
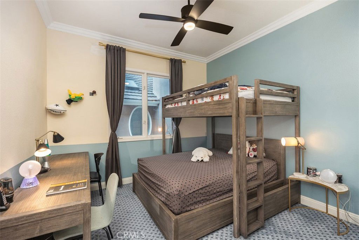
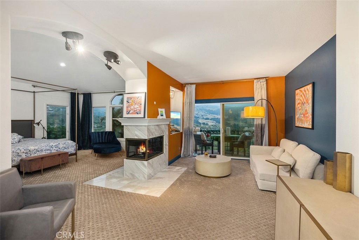
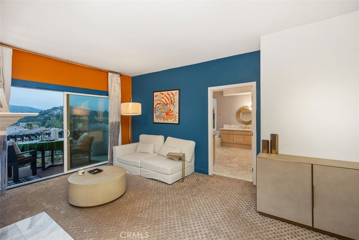
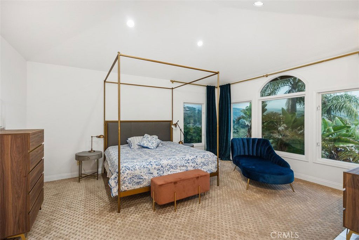
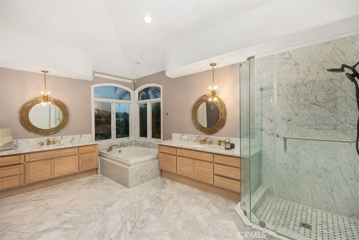
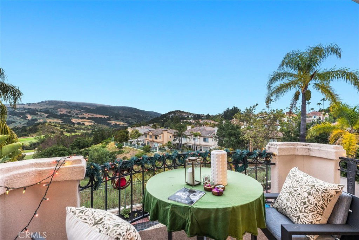
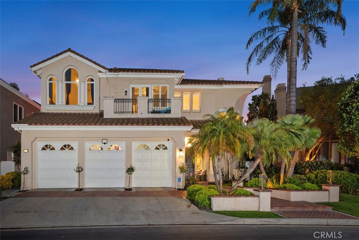
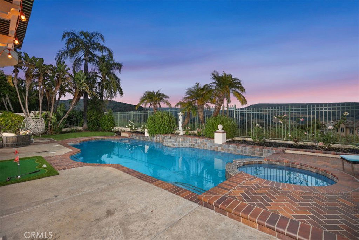
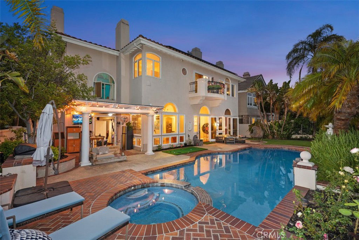
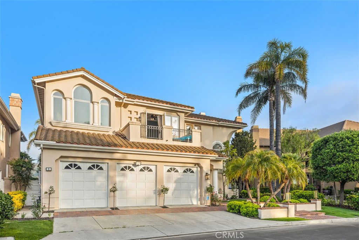
/t.realgeeks.media/resize/140x/https://u.realgeeks.media/landmarkoc/landmarklogo.png)