25231 Grovewood, Lake Forest, CA 92630
- $950,000
- 3
- BD
- 3
- BA
- 1,746
- SqFt
- List Price
- $950,000
- Status
- ACTIVE
- MLS#
- OC25155666
- Year Built
- 1986
- Bedrooms
- 3
- Bathrooms
- 3
- Living Sq. Ft
- 1,746
- Lot Size
- 70,944
- Acres
- 1.63
- Days on Market
- 10
- Property Type
- Townhome
- Property Sub Type
- Townhouse
- Stories
- Two Levels
- Neighborhood
- Smoketree (St)
Property Description
Private end-unit townhome that feels like a single-family home — fully renovated and move-in ready with a gourmet kitchen, dreamy layout, and tranquil outdoor space. Step through the gated entry into a thoughtfully renovated 3-bedroom, 2.5-bath retreat filled with natural light and modern finishes. Luxury vinyl plank flooring flows throughout, leading to a gourmet kitchen with quartz countertops, Samsung stainless appliances, Bosch dishwasher, custom wood cabinetry with built-ins, and a powered center island featuring not one, but three ovens—perfect for holiday gatherings or everyday entertaining. The open-concept layout connects both formal and casual dining spaces to a warm family room with a gas-burning brick fireplace, plantation shutters, and upgraded lighting. Upstairs, the spacious primary suite offers a walk-in closet and renovated ensuite with a backlit mirror and new glass shower. Two additional bedrooms share a remodeled bath with updated finishes throughout. Enjoy indoor-outdoor living with your private vinyl-fenced patio surrounded by mature trees, plus a large two-car garage, attic with pull-down access, indoor laundry, new water heater, PEX plumbing, dual-pane windows, and central AC. Located in a well-maintained community with a resurfaced pool/spa, clubhouse, scenic paths, and newly paved streets, all just minutes from parks, trails, shopping, dining, and the 5/405. This is more than move-in ready—it’s a turnkey home with heart.
Additional Information
- HOA
- 408
- Frequency
- Monthly
- Second HOA
- $108
- Association Amenities
- Clubhouse, Management, Pool, Recreation Room, Spa/Hot Tub
- Appliances
- Dishwasher, Gas Cooktop, Disposal, Microwave, Range Hood, Water Heater
- Pool Description
- Association
- Fireplace Description
- Family Room, Gas
- Heat
- Central
- Cooling
- Yes
- Cooling Description
- Central Air
- View
- Neighborhood
- Exterior Construction
- Stucco
- Patio
- Enclosed, Patio
- Roof
- Common Roof
- Garage Spaces Total
- 2
- Sewer
- Public Sewer
- Water
- Public
- School District
- Saddleback Valley Unified
- Elementary School
- Santiago
- Middle School
- Serrano
- High School
- El Toro
- Interior Features
- Breakfast Bar, Built-in Features, Ceiling Fan(s), Separate/Formal Dining Room, Eat-in Kitchen, Open Floorplan, Pantry, Pull Down Attic Stairs, Quartz Counters, Recessed Lighting, All Bedrooms Up, Attic, Walk-In Closet(s)
- Attached Structure
- Attached
- Number Of Units Total
- 122
Listing courtesy of Listing Agent: Kelli Upton (kelli@iconrealty.io) from Listing Office: eXp Realty of California, Inc..
Mortgage Calculator
Based on information from California Regional Multiple Listing Service, Inc. as of . This information is for your personal, non-commercial use and may not be used for any purpose other than to identify prospective properties you may be interested in purchasing. Display of MLS data is usually deemed reliable but is NOT guaranteed accurate by the MLS. Buyers are responsible for verifying the accuracy of all information and should investigate the data themselves or retain appropriate professionals. Information from sources other than the Listing Agent may have been included in the MLS data. Unless otherwise specified in writing, Broker/Agent has not and will not verify any information obtained from other sources. The Broker/Agent providing the information contained herein may or may not have been the Listing and/or Selling Agent.
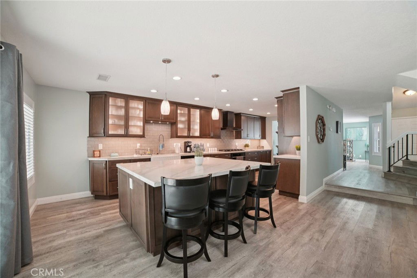
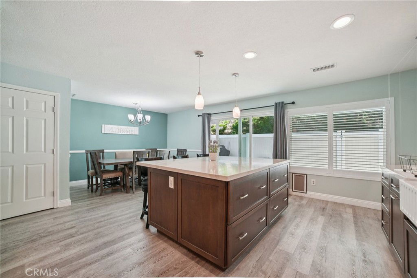
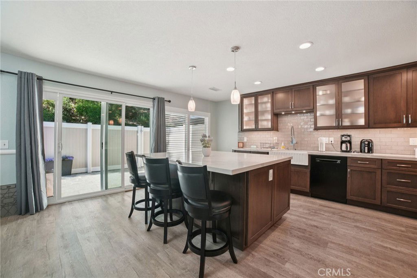
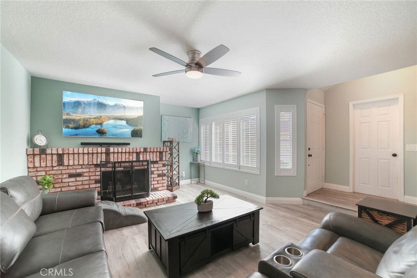
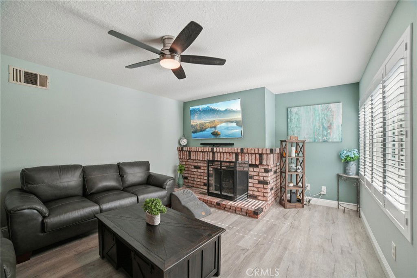
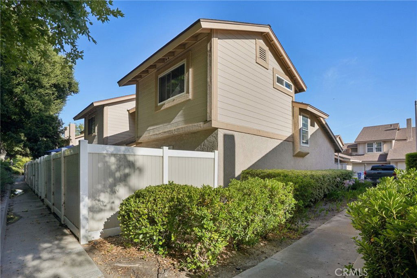
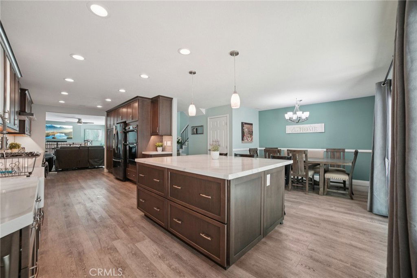
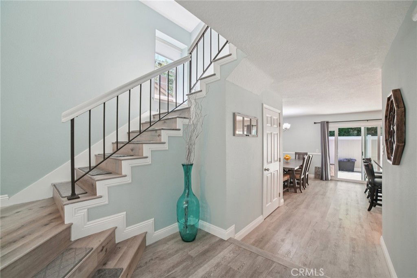
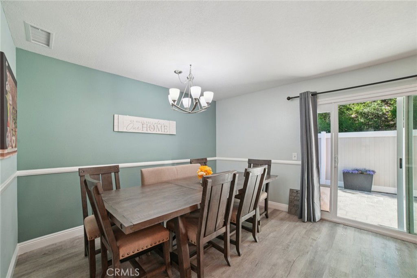
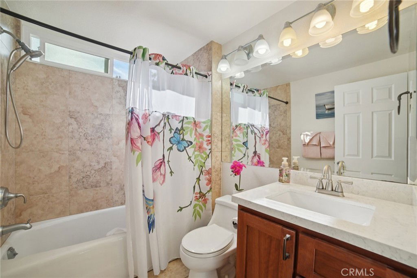
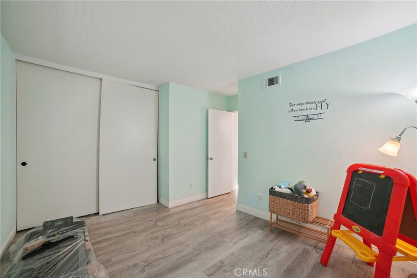
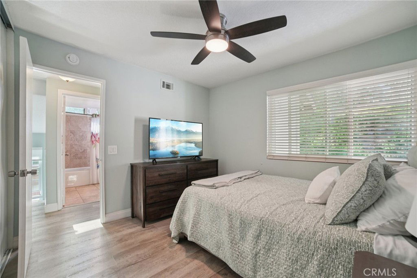
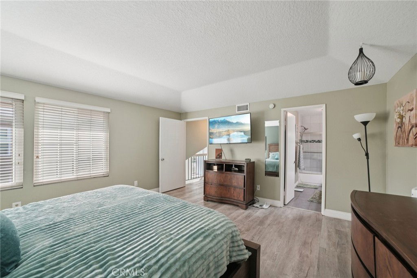
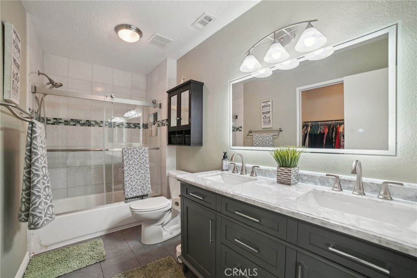
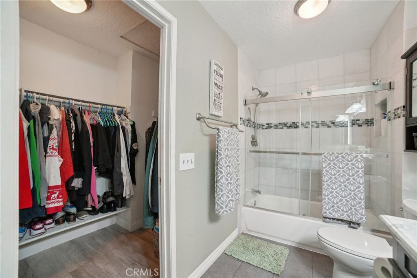
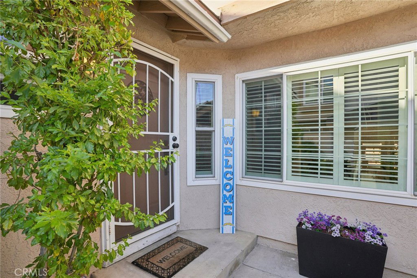
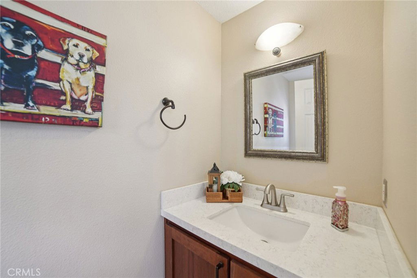
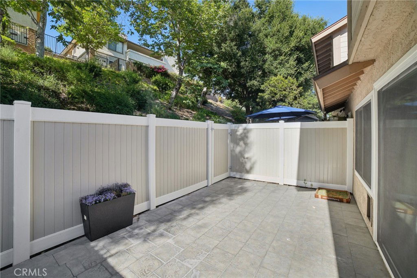
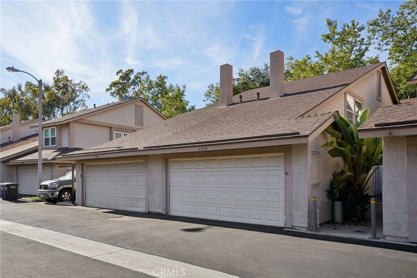
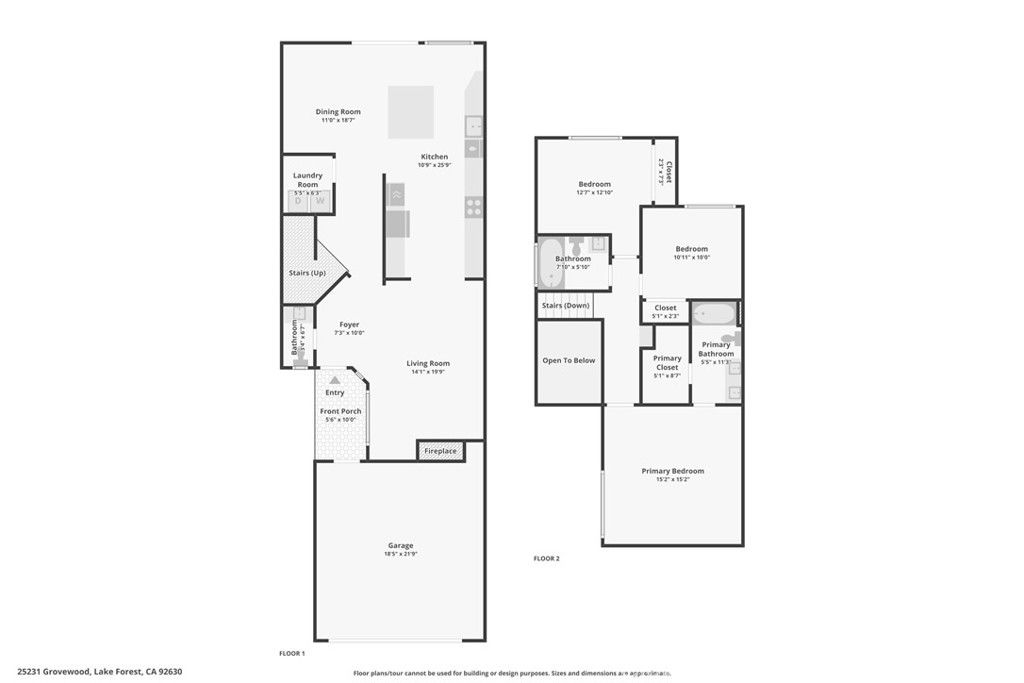
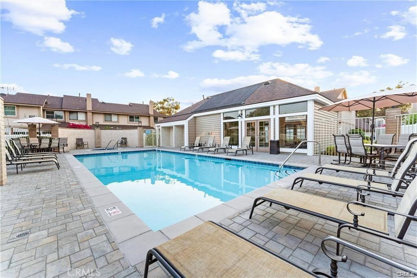
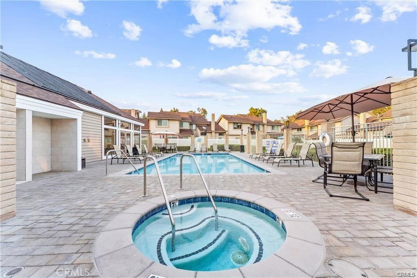
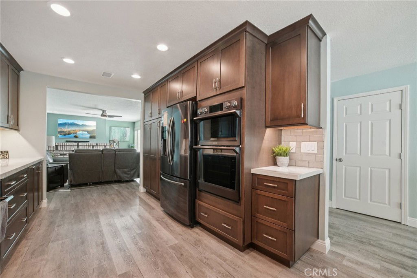
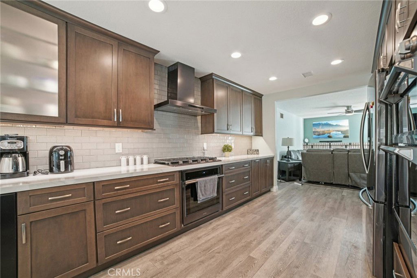
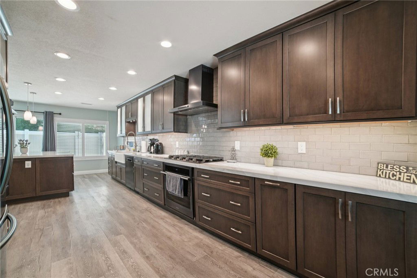
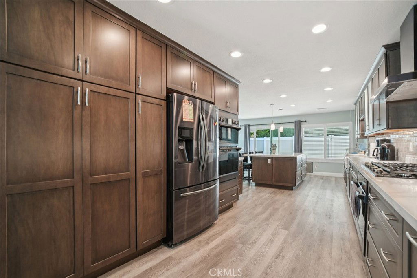
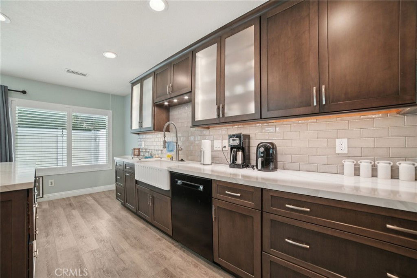
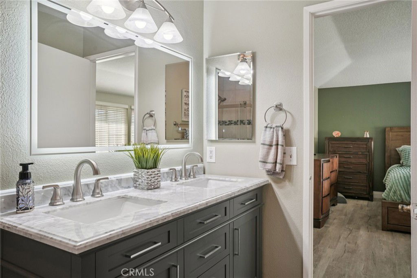
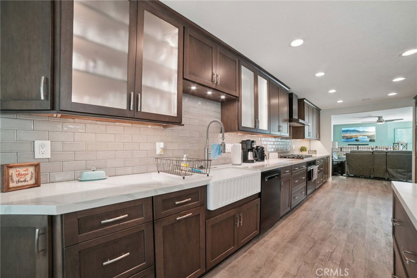
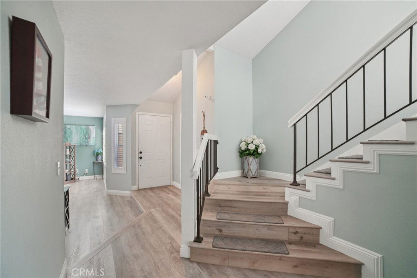
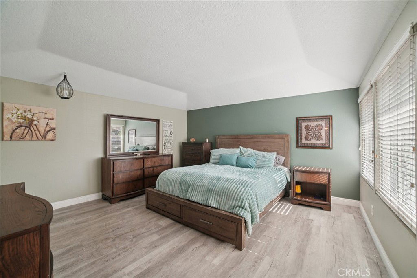
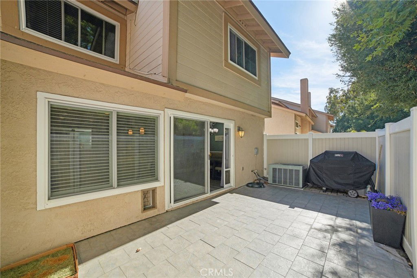
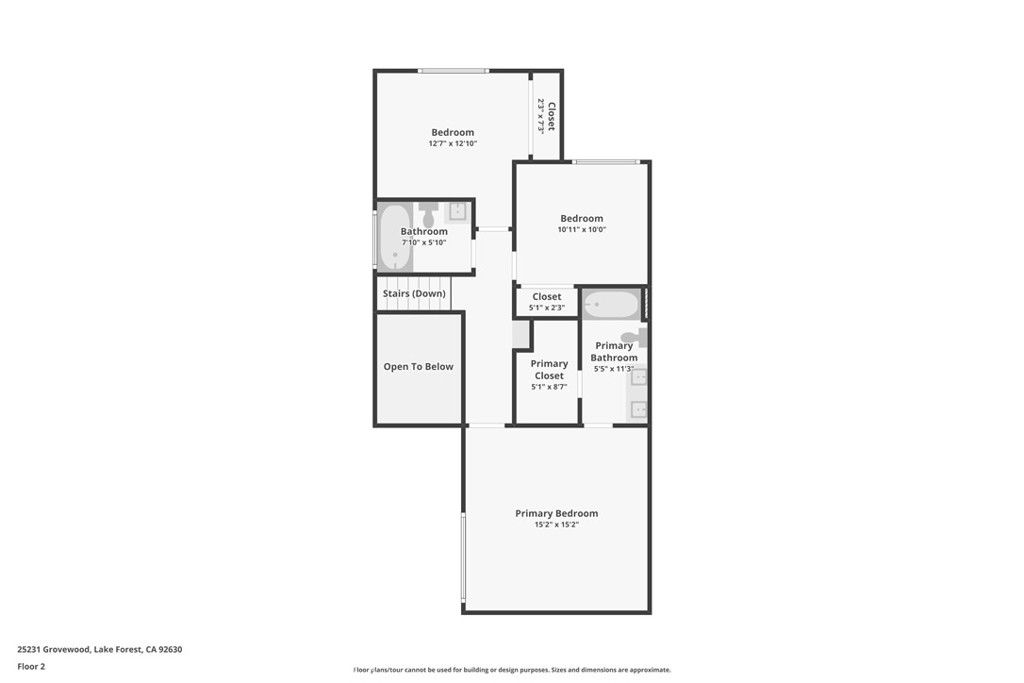
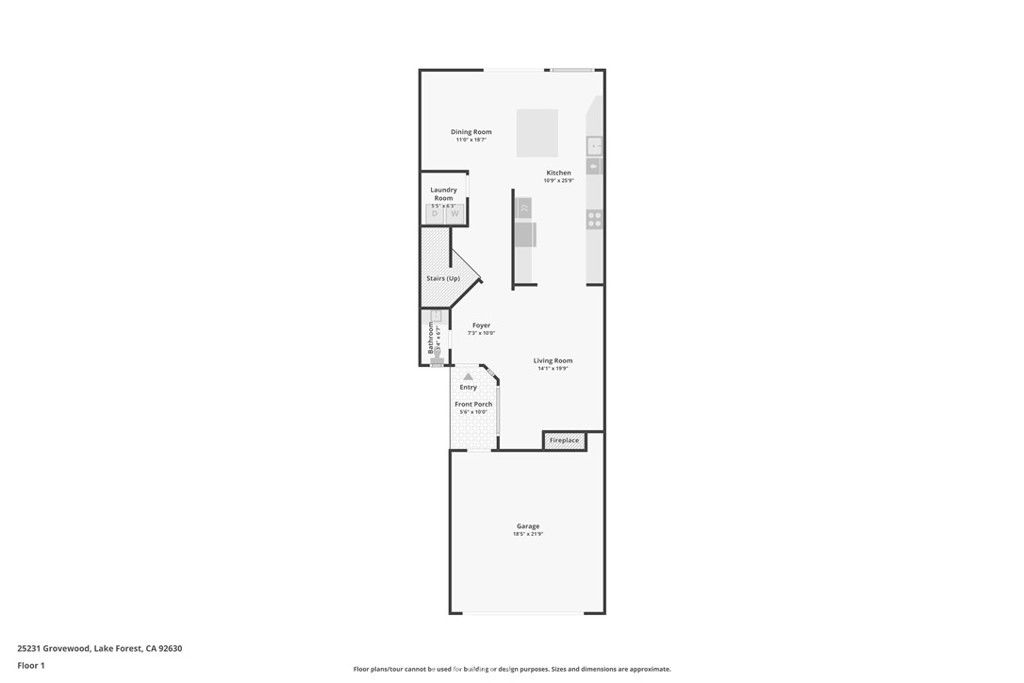
/t.realgeeks.media/resize/140x/https://u.realgeeks.media/landmarkoc/landmarklogo.png)