18977 Phelham Way, Yorba Linda, CA 92886
- $1,200,000
- 3
- BD
- 3
- BA
- 2,601
- SqFt
- List Price
- $1,200,000
- Status
- ACTIVE
- MLS#
- PW25155713
- Year Built
- 2005
- Bedrooms
- 3
- Bathrooms
- 3
- Living Sq. Ft
- 2,601
- Days on Market
- 7
- Property Type
- Condo
- Property Sub Type
- Condominium
- Stories
- One Level
Property Description
Welcome to your dream home at Vista del Verde! This corner unit of stunning condo offers 3 bedrooms and 2.5 bathrooms with open floor plan of 2601square feet of luxurious living space almost all on one level, has been gorgeously remodeled. A spacious living room and family room and the high ceiling boast with a cozy fireplace all on one level for comfort. The gourmet kitchen with granite countertops and backsplash, built-in cabinetry, and stainless steel appliance. The primary bedroom suite is a true retreat with a beautiful patio, a gas fireplace, a walk-in closet, a specious shower and a luxurious bathtub. The secondary bedrooms offer comfort and style and a Jack and Jill style bathroom.The convenient in-unit laundry room is equipped with tile flooring, and stainless steel appliances. The two car attached garage ans the San Lorenzo HOA includes a gated pool/spa/clubhouse area perfectly designed for your relaxation and enjoyment. This luxurious condo offers the perfect blend of style, comfort, and convenience to make your dream come true. Come and check it out this gorgeous home today for you and your family.
Additional Information
- HOA
- 500
- Frequency
- Monthly
- Association Amenities
- Clubhouse, Maintenance Front Yard, Barbecue, Pool, Spa/Hot Tub
- Appliances
- Double Oven, Dishwasher, Gas Cooktop, Disposal, Microwave, Refrigerator
- Pool Description
- Association
- Fireplace Description
- Family Room, Primary Bedroom
- Heat
- Central
- Cooling
- Yes
- Cooling Description
- Central Air
- View
- None
- Patio
- Enclosed, Wood
- Garage Spaces Total
- 2
- Sewer
- Public Sewer
- Water
- Public
- School District
- Placentia-Yorba Linda Unified
- Elementary School
- Mabel Paine
- Middle School
- Yorba Linda
- High School
- Yorba Linda
- Interior Features
- Breakfast Bar, Balcony, Separate/Formal Dining Room, Eat-in Kitchen, Bedroom on Main Level, Jack and Jill Bath, Main Level Primary, Primary Suite, Walk-In Closet(s)
- Attached Structure
- Attached
- Number Of Units Total
- 1
Listing courtesy of Listing Agent: Carole Lee (caroleleerealty@gmail.com) from Listing Office: Samuel S. Choi, Broker.
Mortgage Calculator
Based on information from California Regional Multiple Listing Service, Inc. as of . This information is for your personal, non-commercial use and may not be used for any purpose other than to identify prospective properties you may be interested in purchasing. Display of MLS data is usually deemed reliable but is NOT guaranteed accurate by the MLS. Buyers are responsible for verifying the accuracy of all information and should investigate the data themselves or retain appropriate professionals. Information from sources other than the Listing Agent may have been included in the MLS data. Unless otherwise specified in writing, Broker/Agent has not and will not verify any information obtained from other sources. The Broker/Agent providing the information contained herein may or may not have been the Listing and/or Selling Agent.
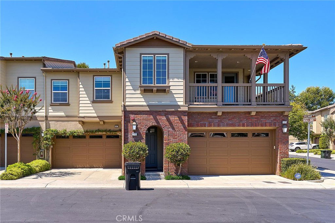
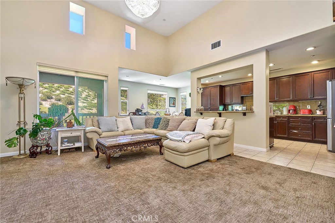
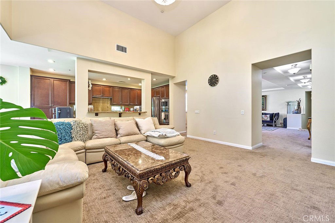
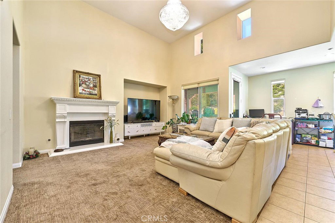
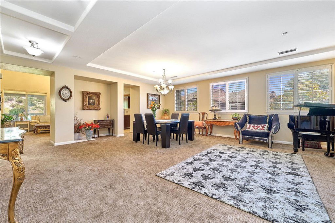
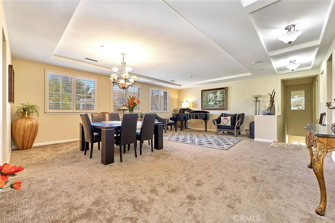
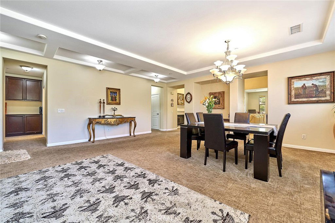
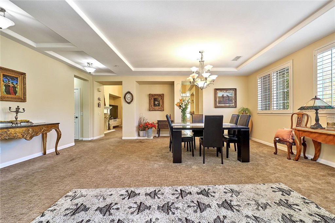
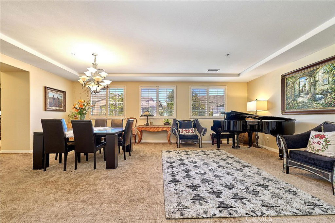
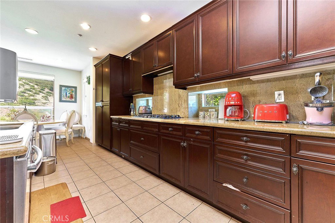
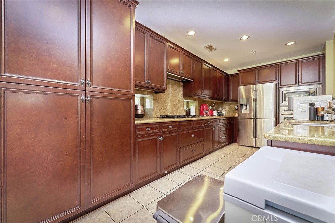
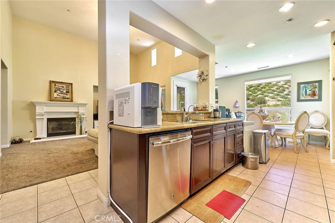
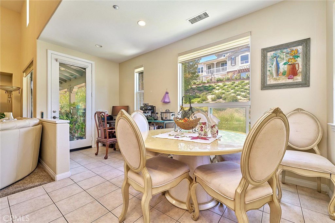
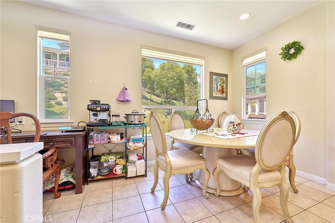
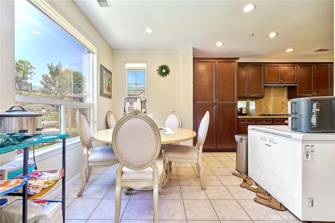
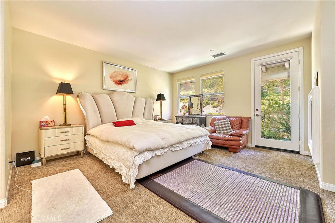
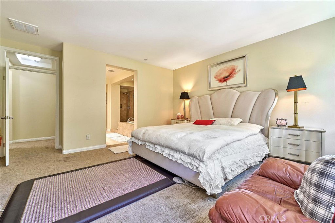
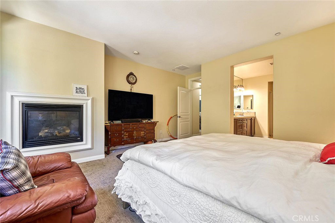
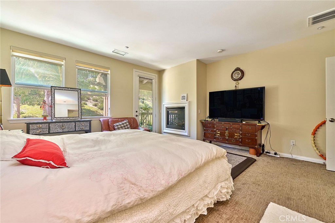
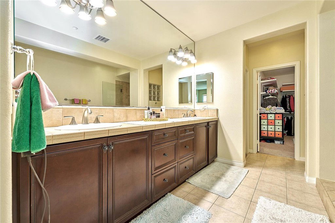
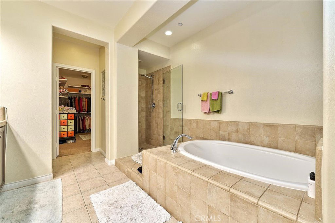
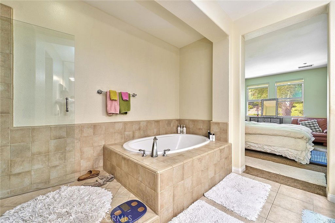
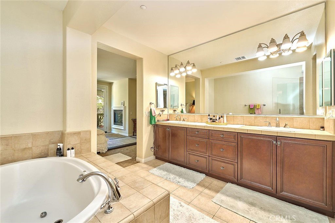
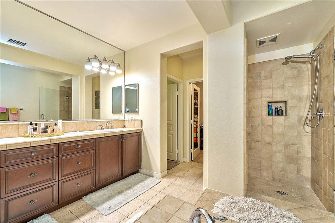
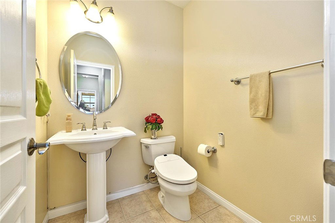
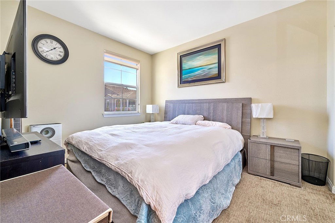
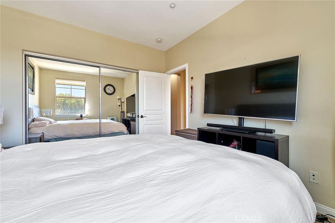
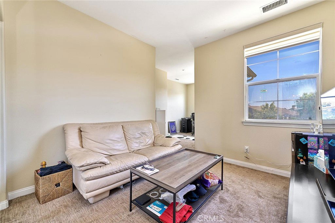
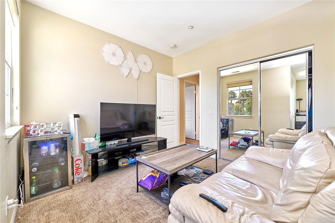
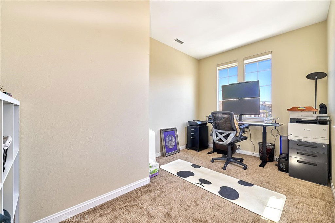
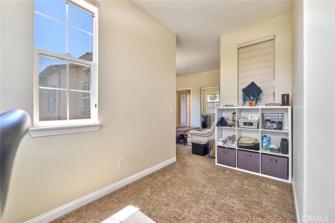
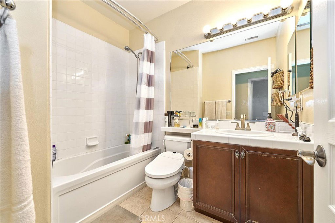
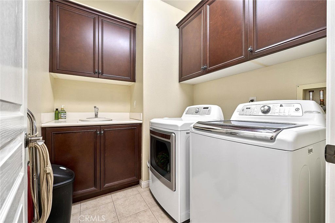
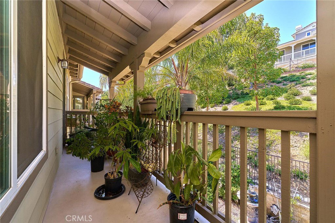
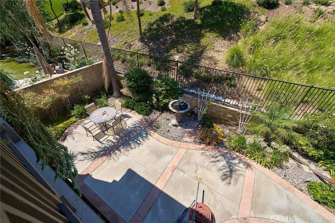
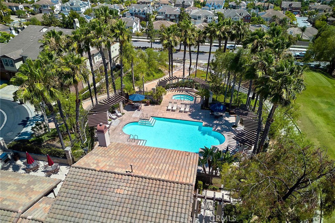
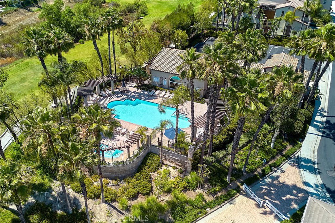
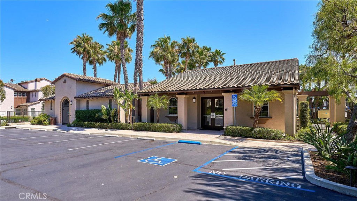
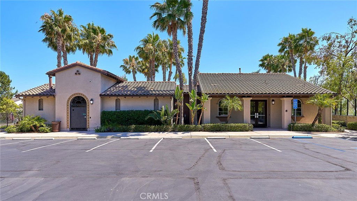
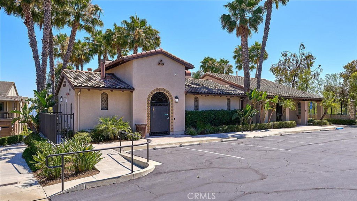
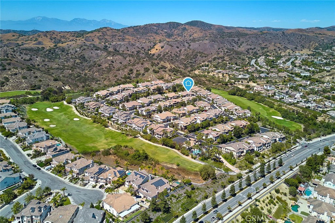
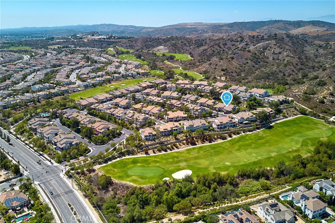
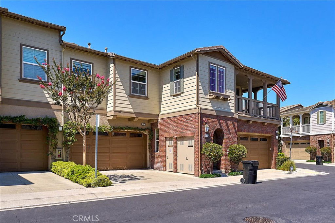
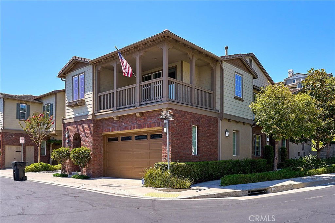
/t.realgeeks.media/resize/140x/https://u.realgeeks.media/landmarkoc/landmarklogo.png)