3871 Mistral Drive, Huntington Beach, CA 92649
- $3,750,000
- 4
- BD
- 3
- BA
- 2,831
- SqFt
- List Price
- $3,750,000
- Status
- ACTIVE
- MLS#
- OC25152899
- Year Built
- 1969
- Bedrooms
- 4
- Bathrooms
- 3
- Living Sq. Ft
- 2,831
- Lot Size
- 5,000
- Acres
- 0.11
- Lot Location
- 0-1 Unit/Acre
- Days on Market
- 1
- Property Type
- Single Family Residential
- Style
- Traditional
- Property Sub Type
- Single Family Residence
- Stories
- Two Levels
- Neighborhood
- Humboldt Island (Hhum)
Property Description
Set within one of Huntington Harbour’s coveted enclaves, this Humboldt Island waterfront property affords the space, light, and delightful elements for an accommodating coastal lifestyle. Recently remodeled to provide a neutral palette with elevated finishes, the home is also incredibly functional with offerings to satisfy hosting guests, entertaining, modern living, or simply the comforts of a waterside retreat. A lot size of 5,000 square feet and living areas of 2,831 square feet present a generous opportunity for indoor and outdoor enjoyment, crowned with tranquil water views and striking sunsets. The two-level home with four bedrooms and three baths along with areas well-suited for both formal and informal living and dining is well-appointed – including a selection of hardwoods, stone, architectural details, custom millwork, designer lighting, and an abundance of windows and glass doors. The private exterior surround presents a rare waterfront pool and spa situated on a near property-width terrace capturing both sunny and shaded areas for relaxation. Further complementing the property – a private 35’ boat dock and optimal proximity to the Harbour’s unique amenities, and the region’s finest shopping, dining, beaches, and recreation.
Additional Information
- Appliances
- Dishwasher, Gas Cooktop
- Pool
- Yes
- Pool Description
- Heated, In Ground, Private
- Fireplace Description
- Living Room
- Heat
- Central, Forced Air
- Cooling
- Yes
- Cooling Description
- Central Air
- View
- Bay, Water
- Patio
- Concrete, Covered
- Garage Spaces Total
- 2
- Sewer
- Sewer Tap Paid
- Water
- Public
- School District
- Huntington Beach Union High
- High School
- Marina
- Interior Features
- Beamed Ceilings, Block Walls, Cathedral Ceiling(s), Separate/Formal Dining Room, Eat-in Kitchen, Recessed Lighting, All Bedrooms Up
- Attached Structure
- Detached
- Number Of Units Total
- 1
Listing courtesy of Listing Agent: Sean Stanfield (sean@stanfieldrealestate.com) from Listing Office: Pacific Sotheby's Int'l Realty.
Mortgage Calculator
Based on information from California Regional Multiple Listing Service, Inc. as of . This information is for your personal, non-commercial use and may not be used for any purpose other than to identify prospective properties you may be interested in purchasing. Display of MLS data is usually deemed reliable but is NOT guaranteed accurate by the MLS. Buyers are responsible for verifying the accuracy of all information and should investigate the data themselves or retain appropriate professionals. Information from sources other than the Listing Agent may have been included in the MLS data. Unless otherwise specified in writing, Broker/Agent has not and will not verify any information obtained from other sources. The Broker/Agent providing the information contained herein may or may not have been the Listing and/or Selling Agent.
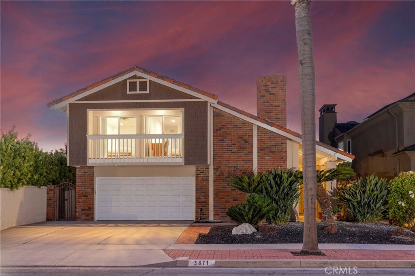
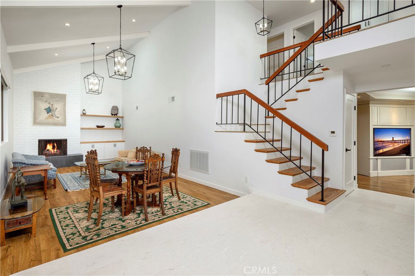
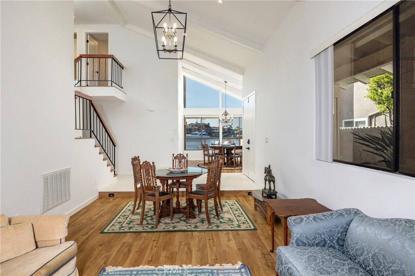
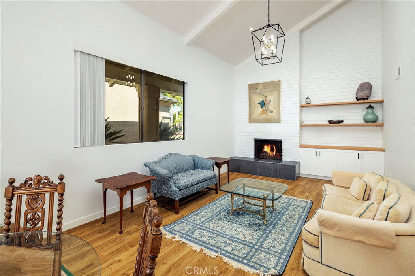
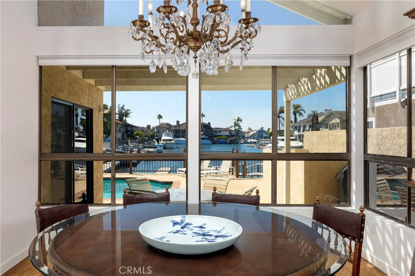
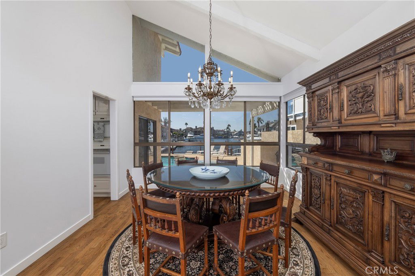
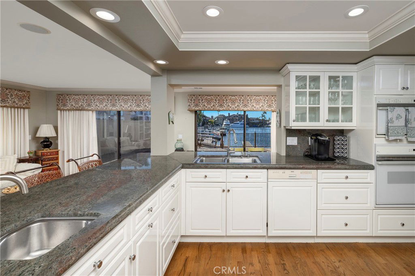
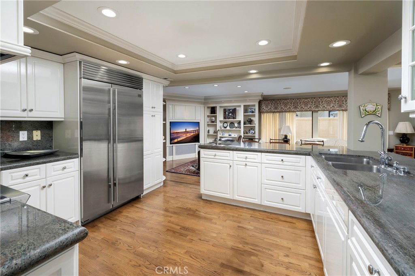
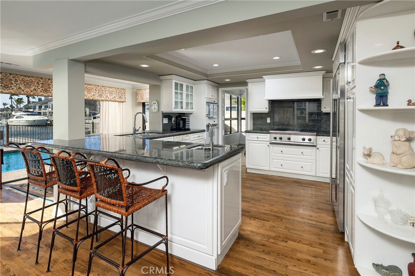
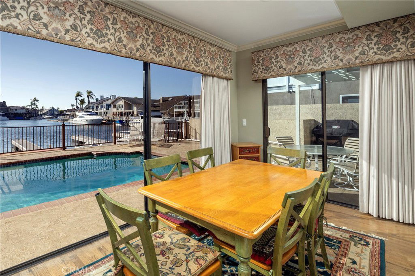
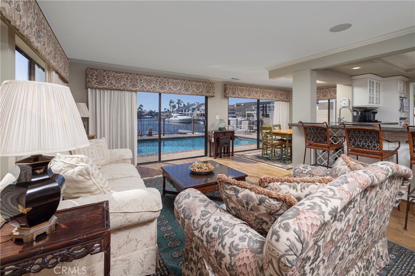
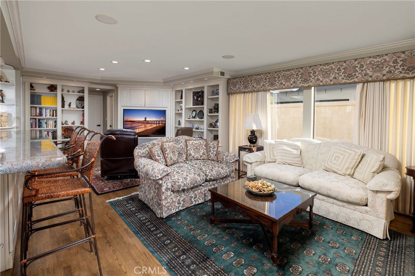
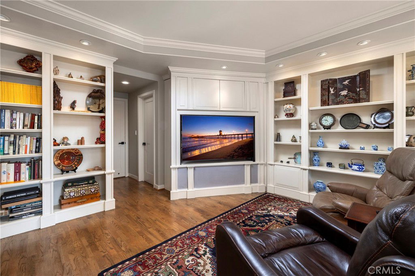
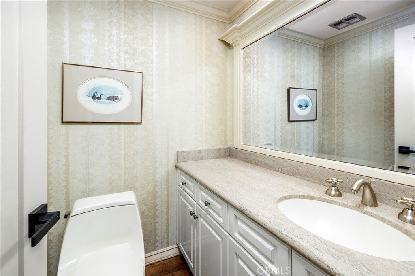
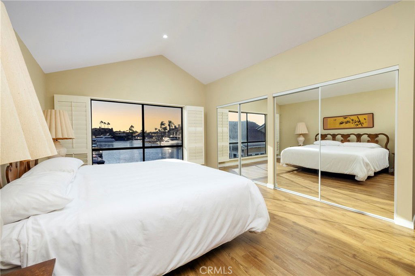
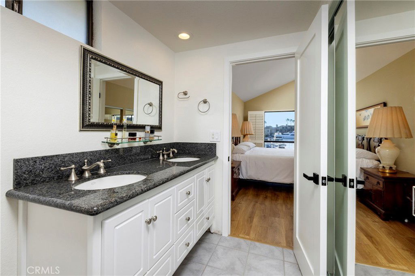
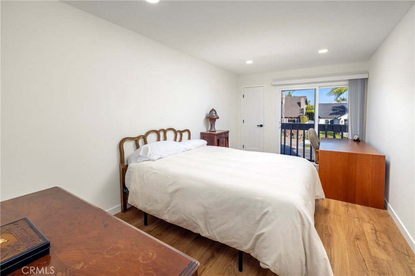
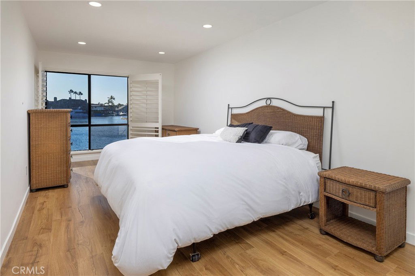
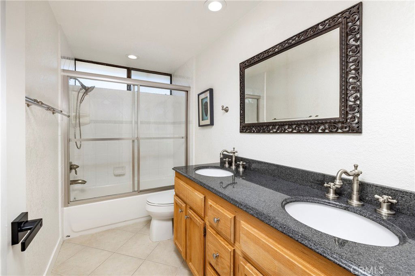
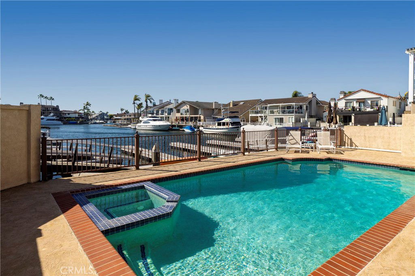
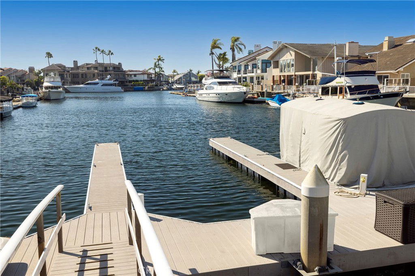
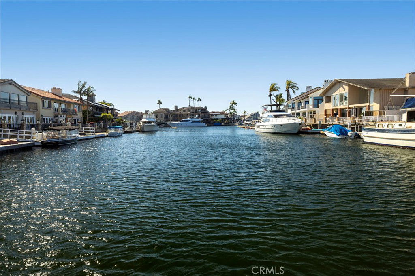
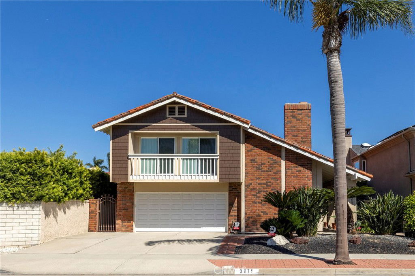
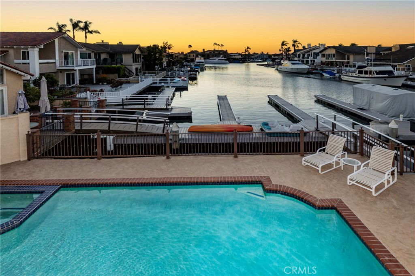
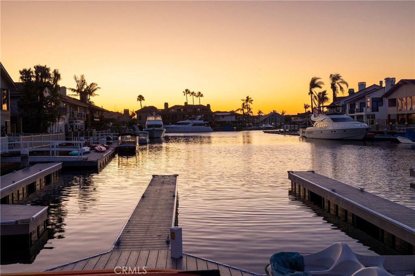
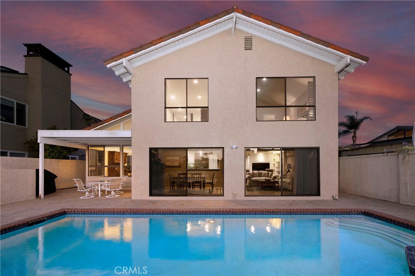
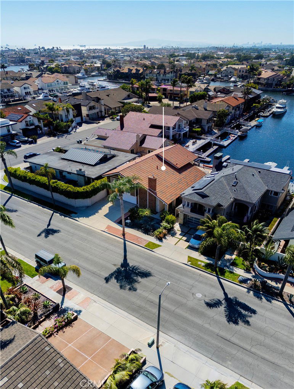
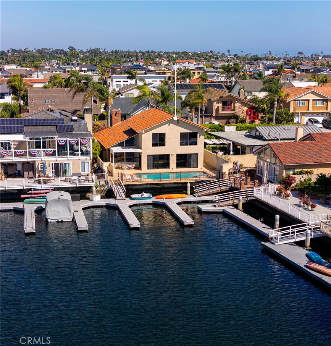
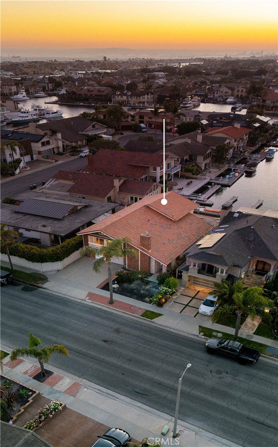
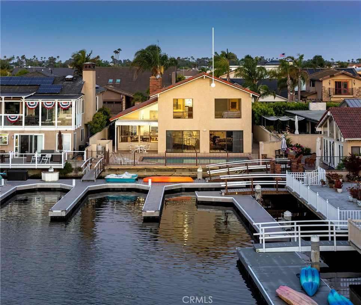
/t.realgeeks.media/resize/140x/https://u.realgeeks.media/landmarkoc/landmarklogo.png)