201 W Collins Avenue Unit 130, Orange, CA 92867
- $159,000
- 2
- BD
- 2
- BA
- 1,536
- SqFt
- List Price
- $159,000
- Status
- ACTIVE
- MLS#
- OC25154617
- Year Built
- 1973
- Bedrooms
- 2
- Bathrooms
- 2
- Living Sq. Ft
- 1,536
- Lot Location
- 0-1 Unit/Acre, Street Level
- Days on Market
- 7
- Property Type
- Manufactured Home
- Stories
- One Level
Property Description
Welcome to Carriage Estates! This home is a great size with 1536 square feet of open and spacious living space. Enjoy entertaining your friends in the spacious living room with room for a large dining table and a built-in hutch. The well appointed kitchen has it all, with plenty of storage, a pantry, dishwasher, double oven, and a center island with its own sink. The kitchen opens to the family room area complete with a breakfast bar. There are 2 primary bedroom suites, with attached bathrooms. The home also includes an enclosed porch off of the family room. There is ample closet space and an outdoor shed. This home is very clean and well maintained, with recently serviced central air-conditioning. The location is perfect, close to Old Town Orange, Chapman University and Anaheim. The home is clean and ready to move right in with a laundry room that includes the washer and dryer. The Carriage Estates community is well managed and includes a refreshing swimming pool and spa, billiards room and for larger gatherings, the clubhouse is perfect for hosting a party. There are a variety of shopping and dining options nearby and the location is a commuter's dream with easy transportation options and freeway access close by.
Additional Information
- Land Lease
- Yes
- Land Lease Amount
- $1918.63
- Association Amenities
- Pool, Spa/Hot Tub
- Other Buildings
- Shed(s)
- Appliances
- Double Oven, Dishwasher, Water Heater, Dryer, Washer
- Pool Description
- Community, Association
- Heat
- Central
- Cooling
- Yes
- Cooling Description
- Central Air
- View
- None
- Exterior Construction
- Aluminum Siding
- Patio
- Front Porch, Porch, Screened
- Roof
- Composition
- Sewer
- Public Sewer
- Water
- Public
- School District
- Orange Unified
- Interior Features
- Laminate Counters, Open Floorplan, Pantry, Bedroom on Main Level, Multiple Primary Suites, Primary Suite
- Pets
- Yes - Pets Allowed
- Attached Structure
- Detached
Listing courtesy of Listing Agent: Anthony Norton (tonynortonre@gmail.com) from Listing Office: Vylla Home, Inc..
Mortgage Calculator
Based on information from California Regional Multiple Listing Service, Inc. as of . This information is for your personal, non-commercial use and may not be used for any purpose other than to identify prospective properties you may be interested in purchasing. Display of MLS data is usually deemed reliable but is NOT guaranteed accurate by the MLS. Buyers are responsible for verifying the accuracy of all information and should investigate the data themselves or retain appropriate professionals. Information from sources other than the Listing Agent may have been included in the MLS data. Unless otherwise specified in writing, Broker/Agent has not and will not verify any information obtained from other sources. The Broker/Agent providing the information contained herein may or may not have been the Listing and/or Selling Agent.
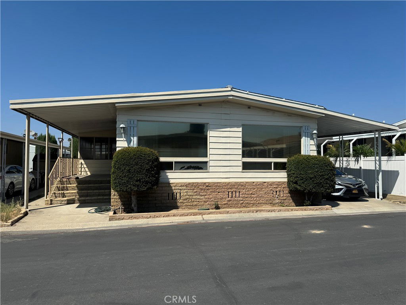
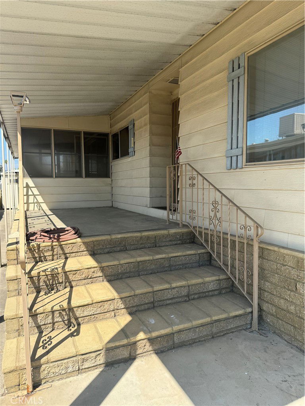
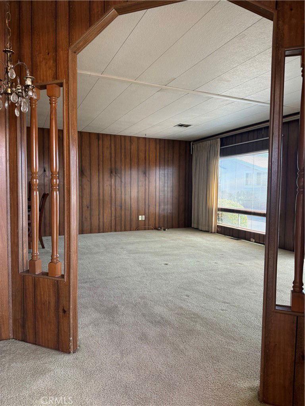
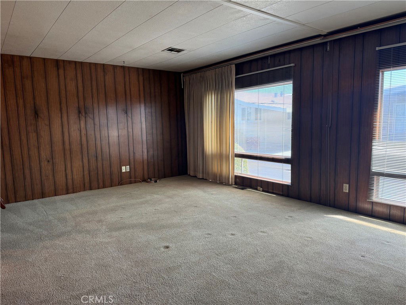
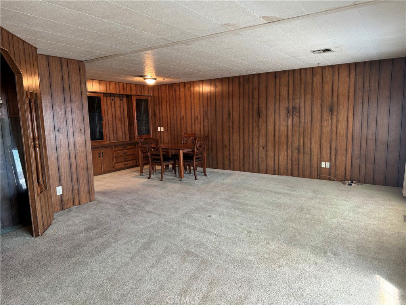
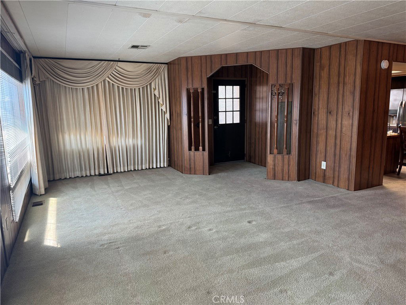
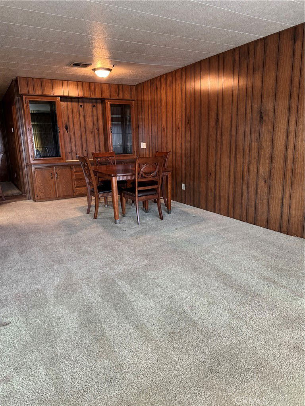
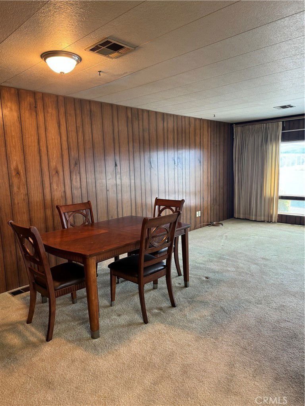
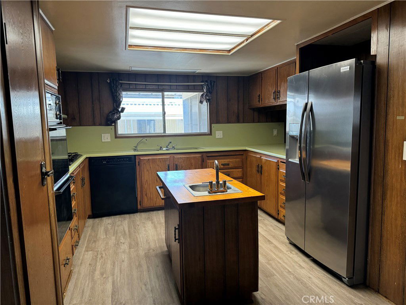
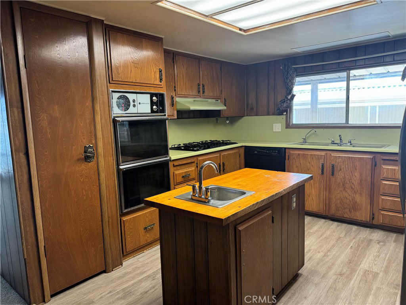
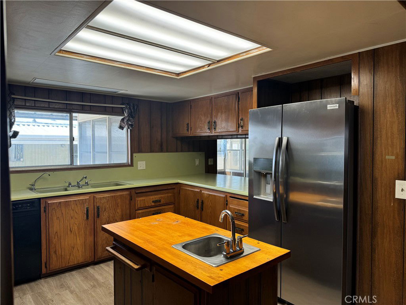
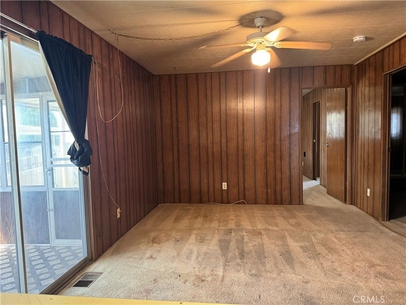
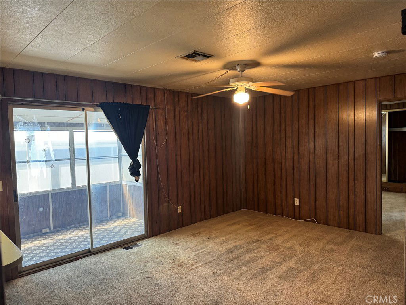
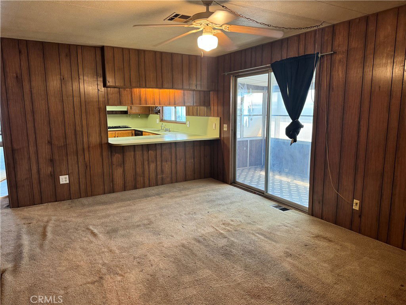
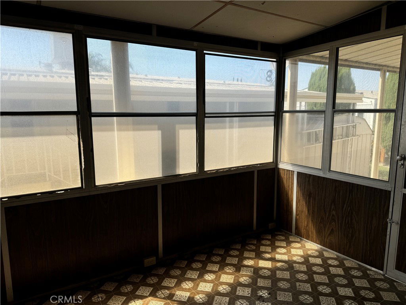
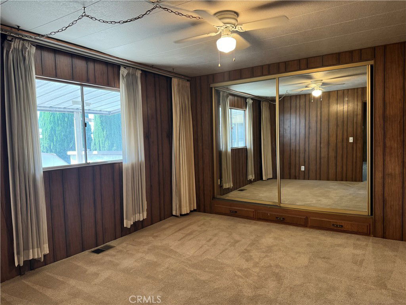
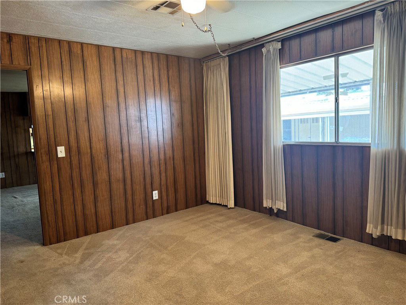
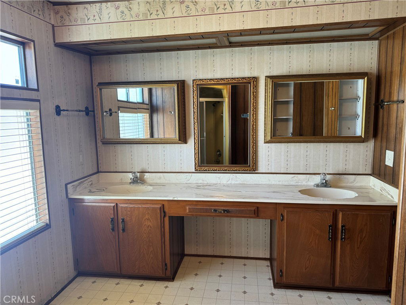
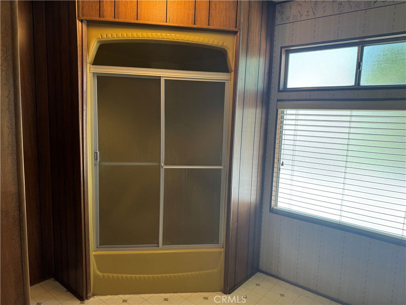
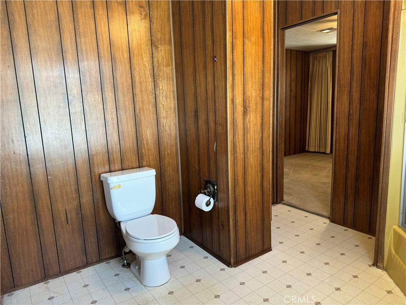
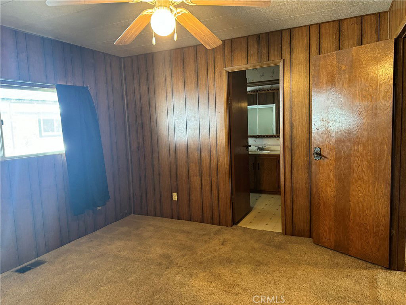
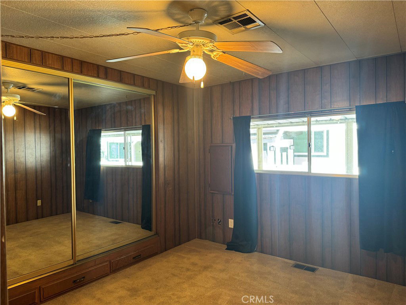
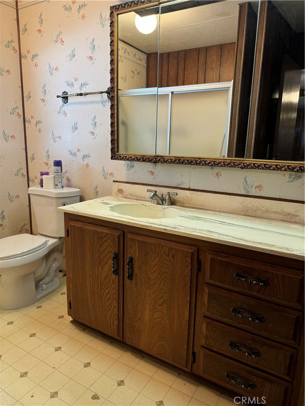
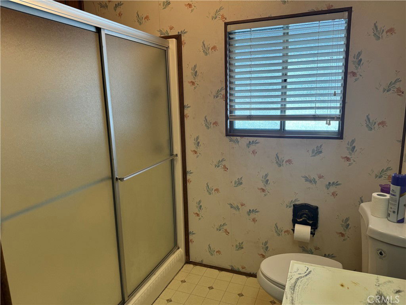
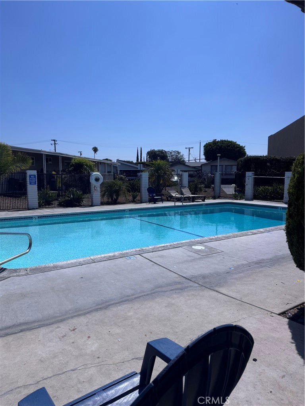
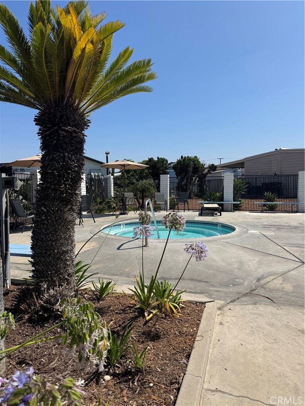
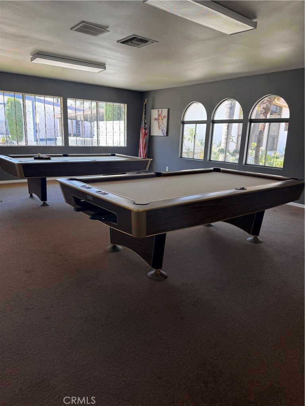
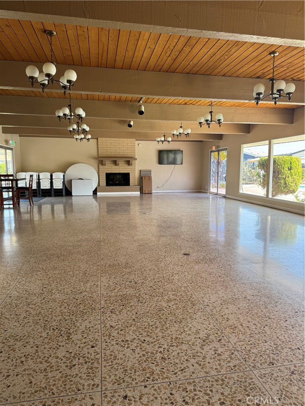
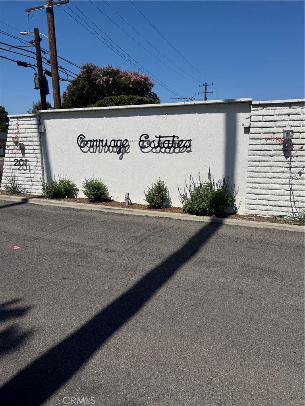
/t.realgeeks.media/resize/140x/https://u.realgeeks.media/landmarkoc/landmarklogo.png)