589 N Glenrose Drive, Orange, CA 92869
- $1,279,000
- 4
- BD
- 3
- BA
- 2,145
- SqFt
- List Price
- $1,279,000
- Status
- ACTIVE
- MLS#
- OC25153877
- Year Built
- 1964
- Bedrooms
- 4
- Bathrooms
- 3
- Living Sq. Ft
- 2,145
- Lot Size
- 7,210
- Acres
- 0.17
- Lot Location
- Back Yard, Drip Irrigation/Bubblers, Front Yard, Lawn, Landscaped
- Days on Market
- 1
- Property Type
- Single Family Residential
- Style
- French Provincial
- Property Sub Type
- Single Family Residence
- Stories
- Two Levels
- Neighborhood
- Unknown
Property Description
Stylish 4-Bedroom Pool Home in Orange – Welcome to your dream home! This beautifully upgraded 2-story pool residence in the heart of Orange offers the perfect blend of comfort, functionality, and entertainer’s appeal—with no HOA! Sitting on a spacious lot, the home greets you with charming curb appeal, a well-manicured front yard, an extended driveway, and an attached two-car garage. Step inside to a bright and open living space featuring a cozy fireplace, crown molding, recessed lighting, and dual sliding glass doors that fill the room with natural light and lead directly to your private backyard oasis. The open floor plan flows seamlessly into the dining area and a gorgeously remodeled kitchen—updated in 2021 with white quartz countertops, a farmhouse sink, custom cabinetry, and a large eat-in breakfast bar. Thoughtfully designed for flexibility, this home offers four spacious bedrooms, including the primary suite on the main level with private patio access, mirrored closet doors, and a beautifully appointed ensuite bath. Two of the bedrooms are tucked away in their own upstairs wing, accessible via a private staircase—ideal for multi-generational living, a guest suite, or home offices. Your backyard is a private paradise, designed for entertaining year-round. Enjoy the sparkling pool with a waterfall feature, a built-in BBQ with bar seating, a covered patio, and a grassy play area—perfect for gatherings, playtime, or simply relaxing. Solar panels leased. Notable upgrades include: 50-year roof installed in 2020 (transferable warranty) Exterior painted with LifeLong paint (2020) Updated exterior lighting (2020) New flooring throughout (2023), including pet-friendly carpet with a lifetime warranty Culligan water softener system + reverse osmosis drinking water system Located in a desirable Orange neighborhood, this move-in-ready home offers style, comfort, and convenience—all with no HOA. Don’t miss your opportunity to own this exceptional property!
Additional Information
- Appliances
- Built-In Range, Barbecue, Convection Oven, Dishwasher, Electric Cooktop, Electric Oven, Electric Water Heater, Freezer, Disposal, Ice Maker, Microwave, Refrigerator, Water Softener, Water Heater, Water Purifier
- Pool
- Yes
- Pool Description
- Pebble, Private, Waterfall
- Fireplace Description
- Family Room
- Heat
- Central, Fireplace(s)
- Cooling
- Yes
- Cooling Description
- Central Air, Wall/Window Unit(s)
- View
- Neighborhood, Pool
- Roof
- Composition, Shingle
- Garage Spaces Total
- 2
- Sewer
- Public Sewer
- Water
- Public
- School District
- Orange Unified
- Interior Features
- Breakfast Bar, Ceiling Fan(s), Crown Molding, Open Floorplan, Pantry, Pull Down Attic Stairs, Partially Furnished, Paneling/Wainscoting, Quartz Counters, Recessed Lighting, Bedroom on Main Level, Main Level Primary
- Attached Structure
- Detached
- Number Of Units Total
- 1
Listing courtesy of Listing Agent: Libbie Rector (libbie.rectorknobbe@redfin.com) from Listing Office: Redfin.
Mortgage Calculator
Based on information from California Regional Multiple Listing Service, Inc. as of . This information is for your personal, non-commercial use and may not be used for any purpose other than to identify prospective properties you may be interested in purchasing. Display of MLS data is usually deemed reliable but is NOT guaranteed accurate by the MLS. Buyers are responsible for verifying the accuracy of all information and should investigate the data themselves or retain appropriate professionals. Information from sources other than the Listing Agent may have been included in the MLS data. Unless otherwise specified in writing, Broker/Agent has not and will not verify any information obtained from other sources. The Broker/Agent providing the information contained herein may or may not have been the Listing and/or Selling Agent.
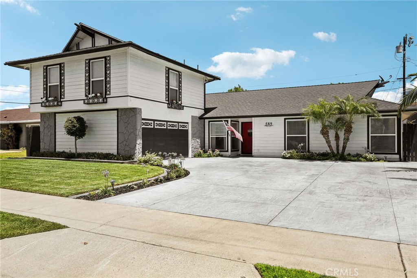
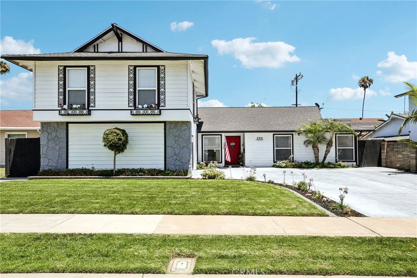
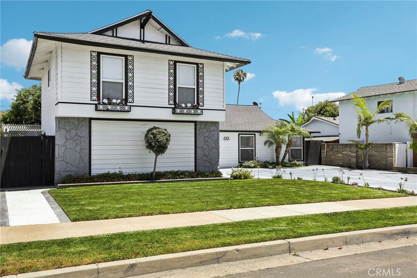
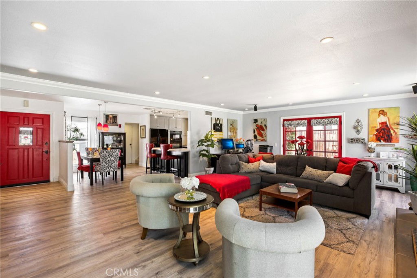
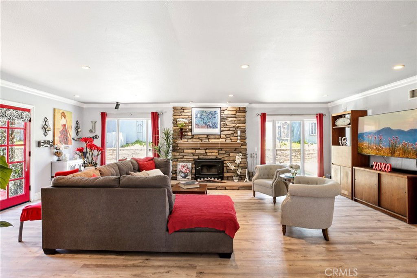
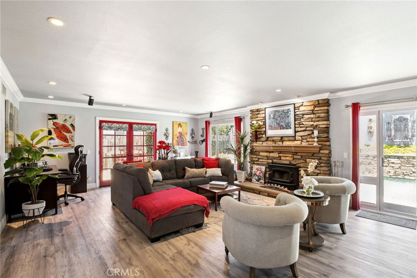
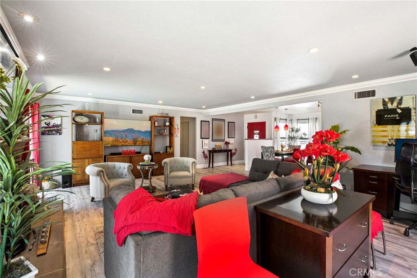
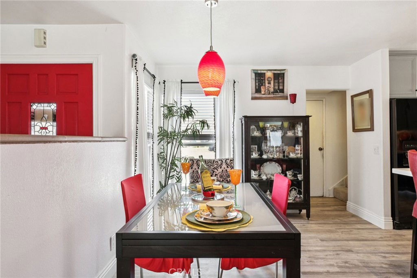
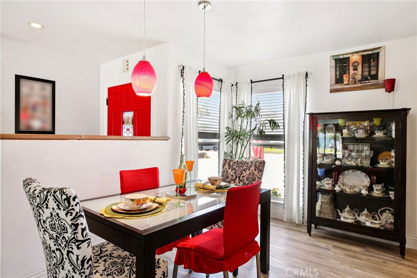
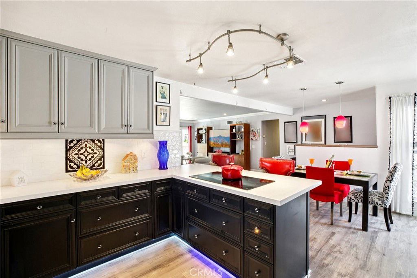
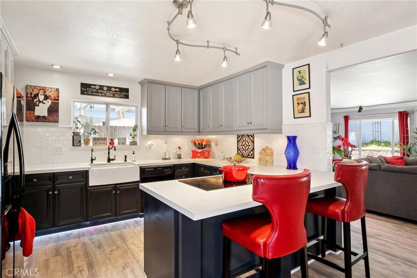
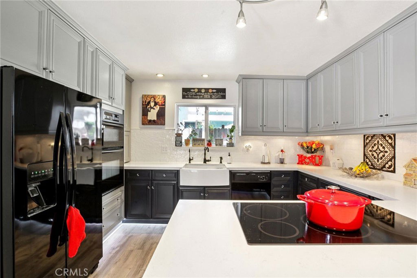
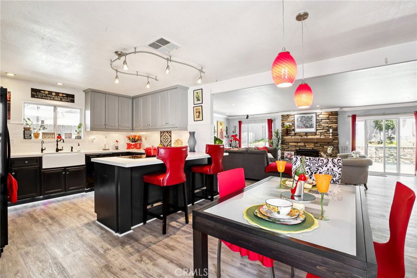
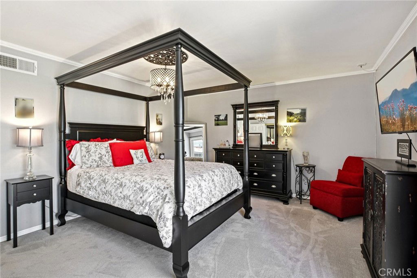
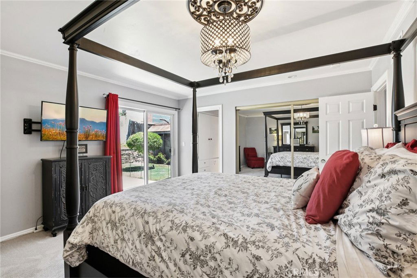
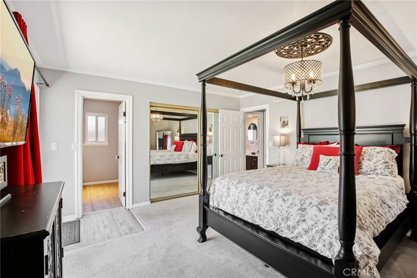
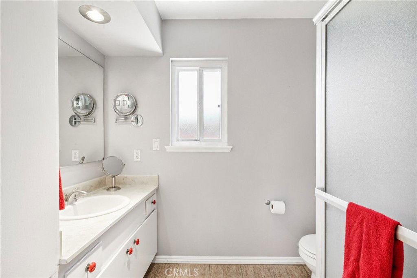
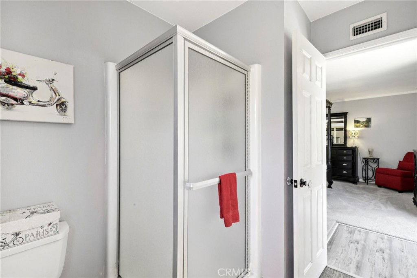
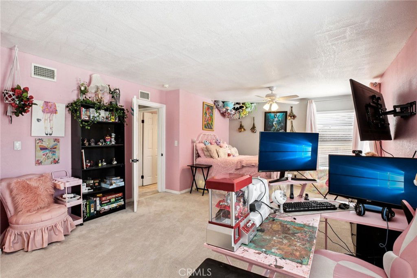
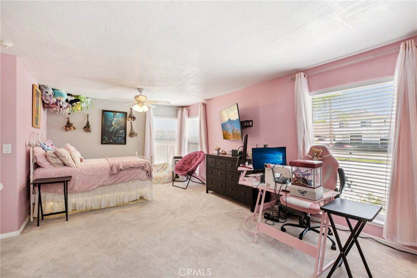
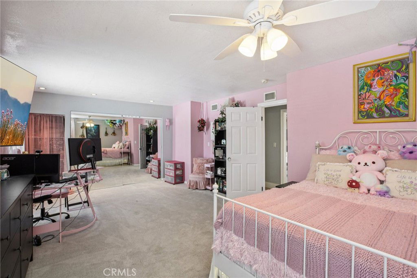
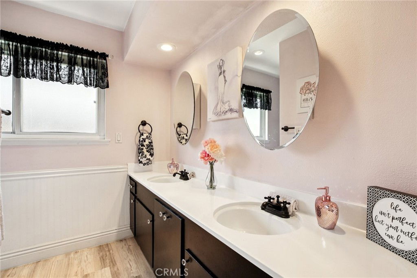
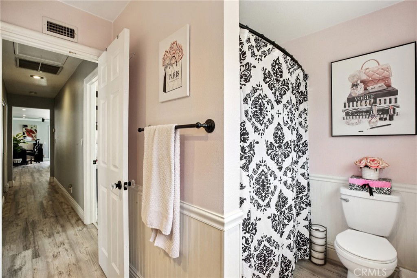
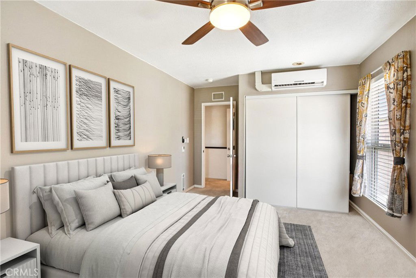
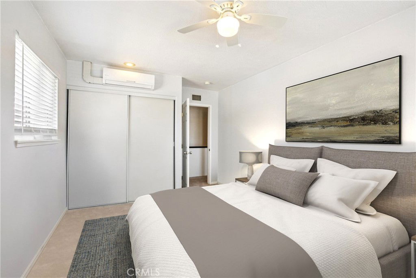
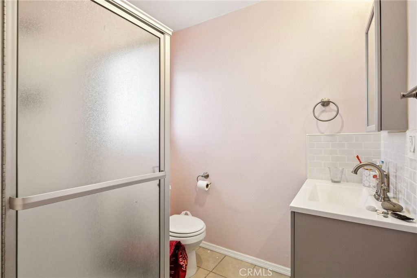
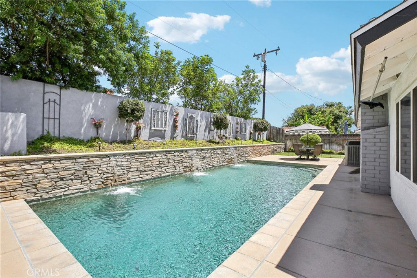
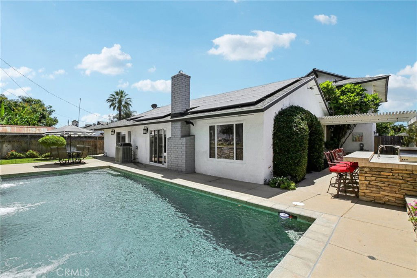
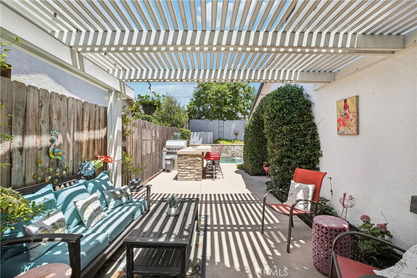
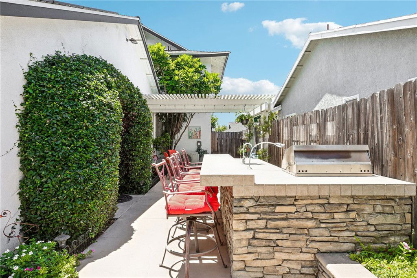
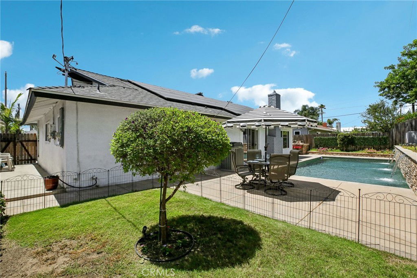
/t.realgeeks.media/resize/140x/https://u.realgeeks.media/landmarkoc/landmarklogo.png)