5692 Richmond Avenue, Garden Grove, CA 92845
- $1,175,000
- 4
- BD
- 2
- BA
- 1,539
- SqFt
- List Price
- $1,175,000
- Status
- ACTIVE
- MLS#
- OC25153947
- Year Built
- 1963
- Bedrooms
- 4
- Bathrooms
- 2
- Living Sq. Ft
- 1,539
- Lot Size
- 6,000
- Acres
- 0.14
- Lot Location
- 0-1 Unit/Acre, Back Yard, Front Yard, Landscaped
- Days on Market
- 6
- Property Type
- Single Family Residential
- Property Sub Type
- Single Family Residence
- Stories
- One Level
- Neighborhood
- Garden Park (Garp)
Property Description
Welcome to your dream home in the heart of Garden Grove! This spacious and beautifully maintained 4-bedroom, 2 -bath residence offers comfort, style and convenience for modern family living. Features 1539 square feet of living space and is perfect for growing families or those who love to entertain. Step inside to discover an open-concept layout with a beautiful, remodeled kitchen attached to the bright and airy formal dining room and living room. The primary suite boasts a private bathroom with ample closet space, while the additional bedrooms are generously sized and ideal for family, guests, or home office. Enjoy California living with your private backyard retreat, complete with sparkling-pool, perfect for cooling off on warm summer days or hosting unforgettable poolside gatherings. The expansive yard also offers space for lounging, dining, or adding your personal touch to create the ultimate outdoor oasis. Additional highlights include a two-car garage, F/A heating, upgraded hardwood floors, dual-pane windows and new copper plumbing. Nestled in a quiet, family-friendly neighborhood next to schools, parks, shopping, dining and freeways. This home combines comfort and convenience in one unbeatable Package. Don't Miss out on this one!!
Additional Information
- Pool
- Yes
- Pool Description
- Heated, Private
- Fireplace Description
- Living Room
- Heat
- Central
- Cooling Description
- None
- View
- Neighborhood, Pool
- Exterior Construction
- Copper Plumbing
- Garage Spaces Total
- 2
- Sewer
- Public Sewer
- Water
- Public
- School District
- Garden Grove Unified
- Interior Features
- Block Walls, Ceiling Fan(s), All Bedrooms Down
- Attached Structure
- Detached
- Number Of Units Total
- 1
Listing courtesy of Listing Agent: Louise Capper (louise@capperteam.com) from Listing Office: First Team Real Estate.
Mortgage Calculator
Based on information from California Regional Multiple Listing Service, Inc. as of . This information is for your personal, non-commercial use and may not be used for any purpose other than to identify prospective properties you may be interested in purchasing. Display of MLS data is usually deemed reliable but is NOT guaranteed accurate by the MLS. Buyers are responsible for verifying the accuracy of all information and should investigate the data themselves or retain appropriate professionals. Information from sources other than the Listing Agent may have been included in the MLS data. Unless otherwise specified in writing, Broker/Agent has not and will not verify any information obtained from other sources. The Broker/Agent providing the information contained herein may or may not have been the Listing and/or Selling Agent.
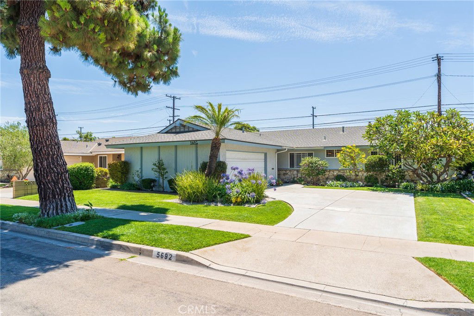
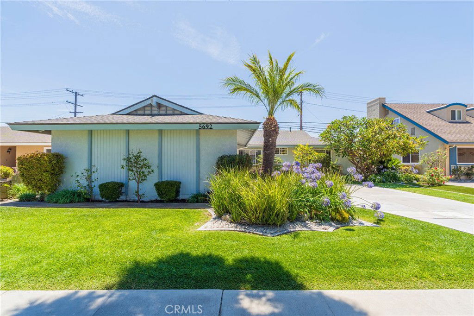
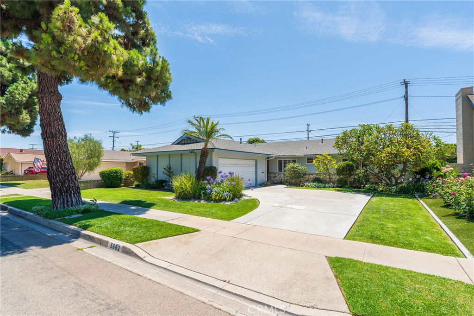
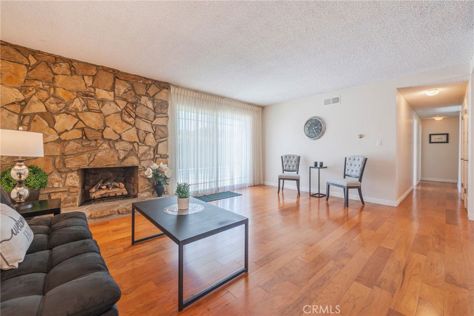
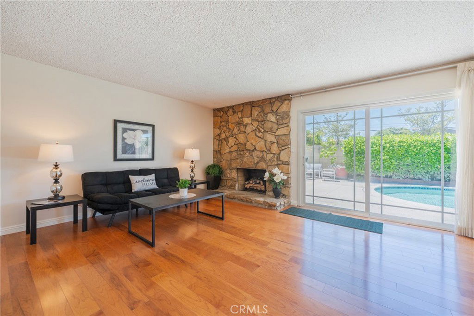
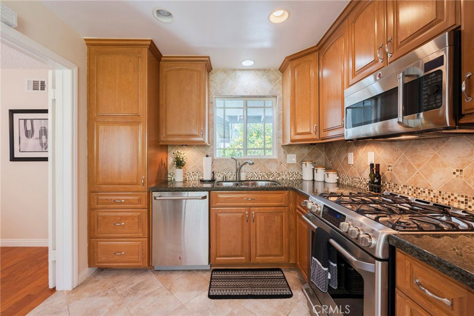
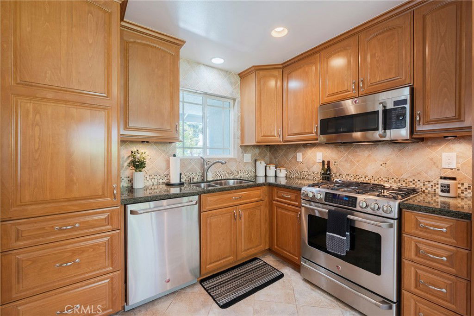
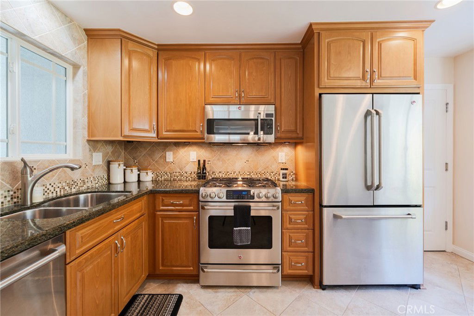
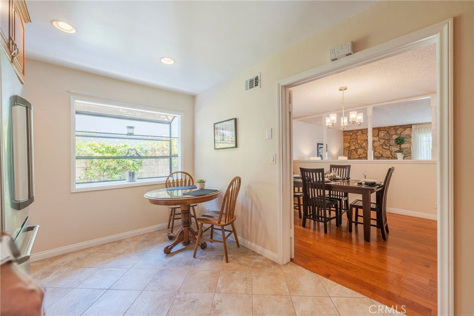
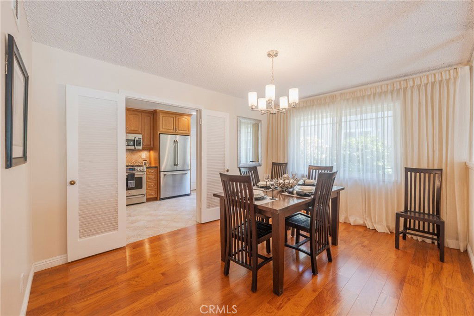
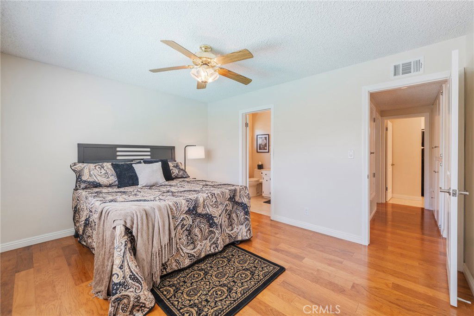
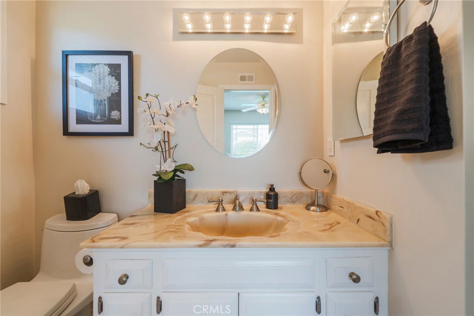
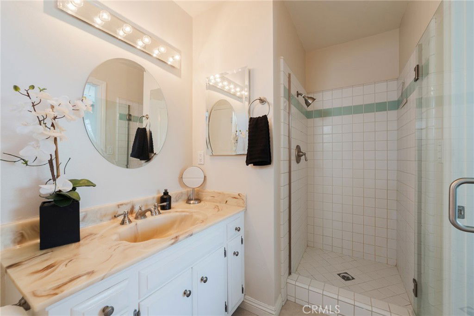
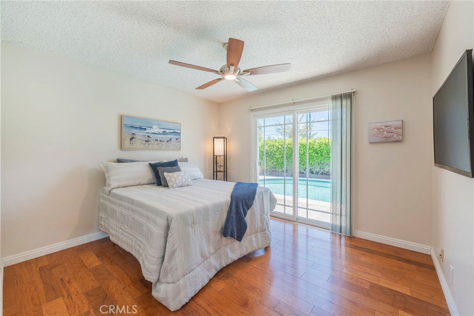
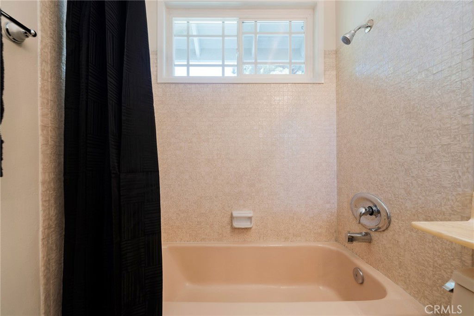
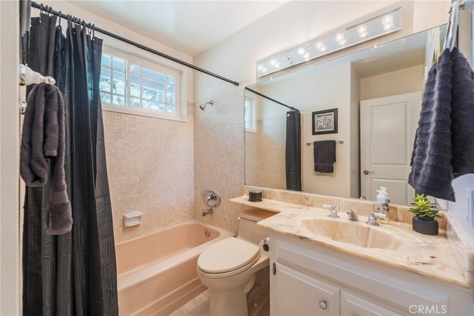
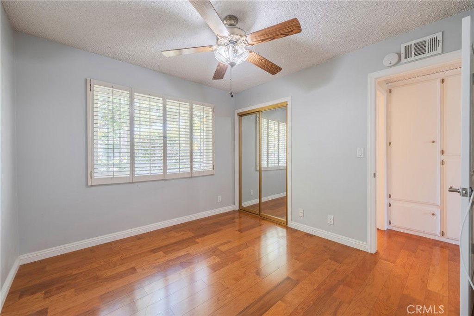
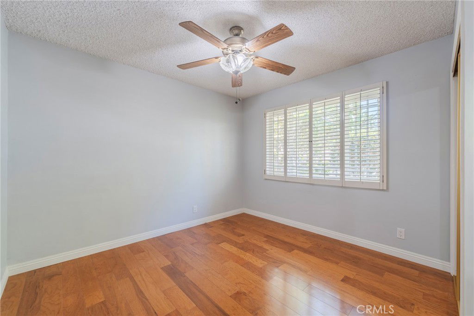
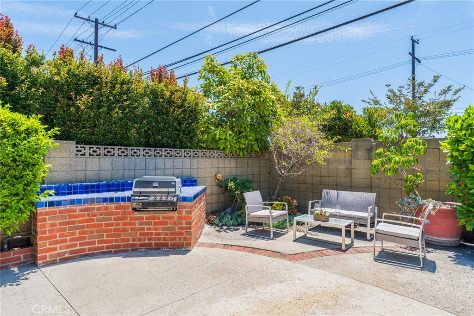
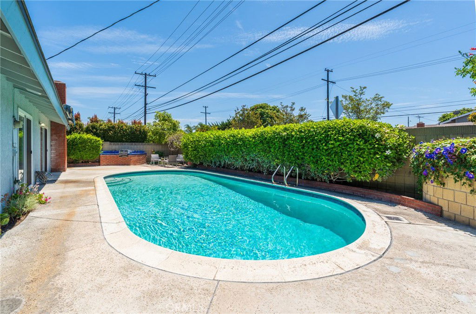
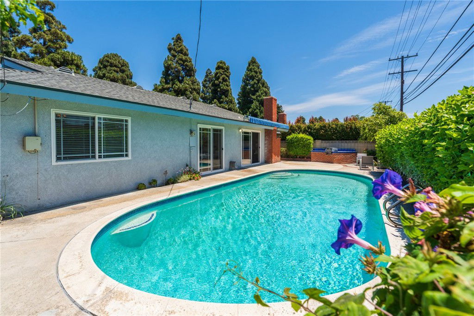
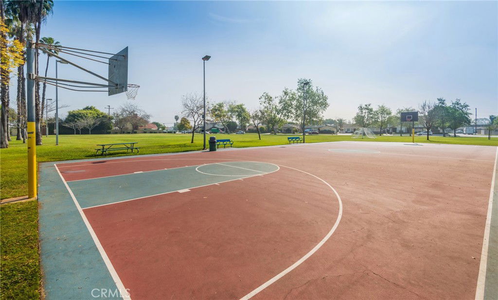
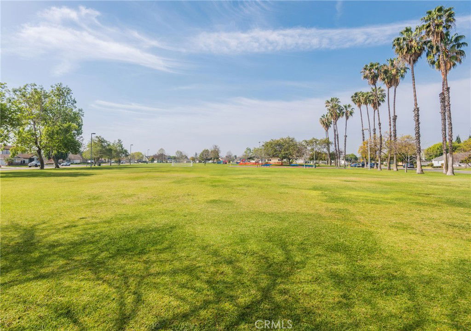
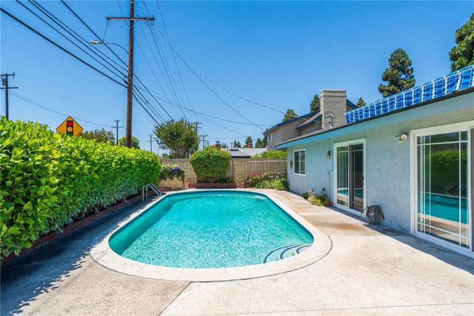
/t.realgeeks.media/resize/140x/https://u.realgeeks.media/landmarkoc/landmarklogo.png)