16111 Birdie Lane, Huntington Beach, CA 92649
- $1,299,500
- 3
- BD
- 2
- BA
- 1,309
- SqFt
- List Price
- $1,299,500
- Status
- ACTIVE
- MLS#
- OC25151833
- Year Built
- 1962
- Bedrooms
- 3
- Bathrooms
- 2
- Living Sq. Ft
- 1,309
- Lot Size
- 6,000
- Acres
- 0.14
- Lot Location
- Back Yard, Lawn, Landscaped, Yard
- Days on Market
- 6
- Property Type
- Single Family Residential
- Style
- Ranch
- Property Sub Type
- Single Family Residence
- Stories
- One Level
- Neighborhood
- Huntington Village I (Hvl1)
Property Description
Absolutely stunning beach home, completely redesigned throughout, while also offering excellent curb appeal and RV access. It starts with a brand new driveway as you approach the custom front door entry. Once inside, there is a spacious formal living room with a fireplace, recessed lighting and new slider leading to the rear patio. Next comes the large dining area adjacent to the kitchen. The gorgeous kitchen features new cabinetry with a pantry, quartz countertops, custom tile backsplash, stainless steel appliances, including a built-in microwave, recessed lighting and a large skylight. The remodeled hall bathroom comes with a new vanity, bathtub with tiled surround, new fixtures and tile flooring. The primary bathroom also features a new vanity, tiled shower enclosure with glass door, new fixtures and tile flooring. All of the bedrooms are nice sized and come with new solid core closet doors. Bonus features include: New LVP flooring throughout, high baseboards, all new dual pane windows and slider, smooth ceilings, new interior/exterior paint, new forced air heating and air conditioning, newer water heater, upgraded 200 amp electrical panel and a finished garage with an epoxy floor. The private rear yard showcases a new concrete patio, surrounded by crushed granite composition with French drains, a grassy area, nice landscaping, block wall fencing and new side gates. This amazing home is walking distance to award winning schools, a park, golf, shopping, restaurants and is only a 5 minute drive to the beach!
Additional Information
- Appliances
- Dishwasher, Gas Cooktop, Microwave
- Pool Description
- None
- Fireplace Description
- Living Room
- Heat
- Forced Air
- Cooling
- Yes
- Cooling Description
- Central Air
- View
- None
- Exterior Construction
- Stucco
- Patio
- Concrete, Patio
- Roof
- Composition
- Garage Spaces Total
- 2
- Sewer
- Public Sewer
- Water
- Public
- School District
- Huntington Beach Union High
- Elementary School
- Village View
- High School
- Marina
- Interior Features
- Pantry, Quartz Counters, Recessed Lighting, Primary Suite
- Attached Structure
- Detached
- Number Of Units Total
- 1
Listing courtesy of Listing Agent: Randolph Aguilar (theaguilarteam@gmail.com) from Listing Office: RE/MAX Select One.
Mortgage Calculator
Based on information from California Regional Multiple Listing Service, Inc. as of . This information is for your personal, non-commercial use and may not be used for any purpose other than to identify prospective properties you may be interested in purchasing. Display of MLS data is usually deemed reliable but is NOT guaranteed accurate by the MLS. Buyers are responsible for verifying the accuracy of all information and should investigate the data themselves or retain appropriate professionals. Information from sources other than the Listing Agent may have been included in the MLS data. Unless otherwise specified in writing, Broker/Agent has not and will not verify any information obtained from other sources. The Broker/Agent providing the information contained herein may or may not have been the Listing and/or Selling Agent.
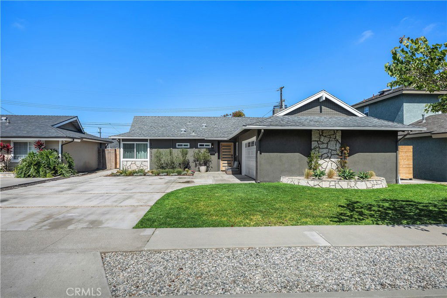
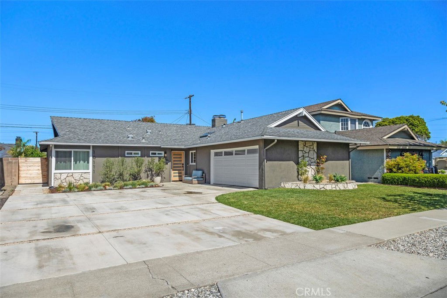
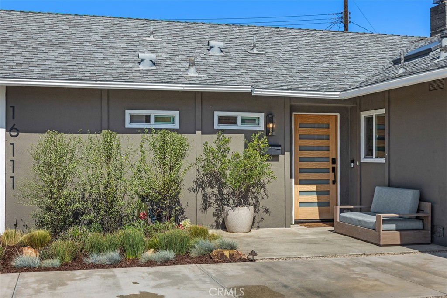
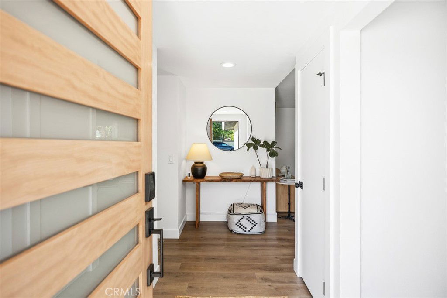
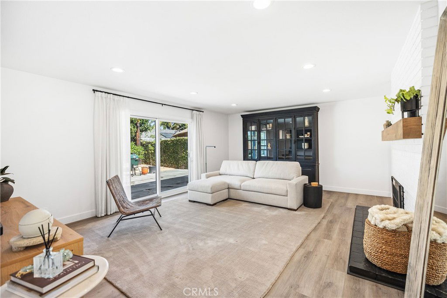
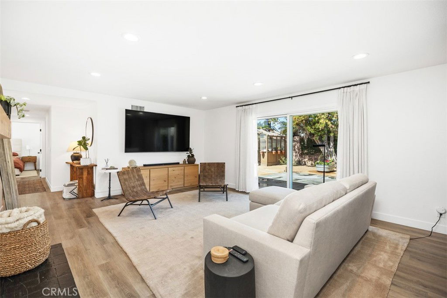
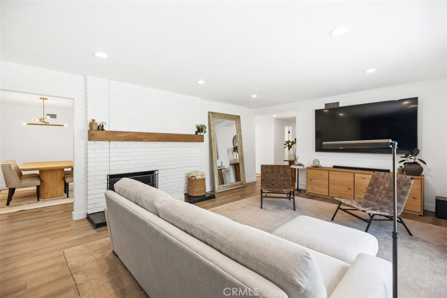
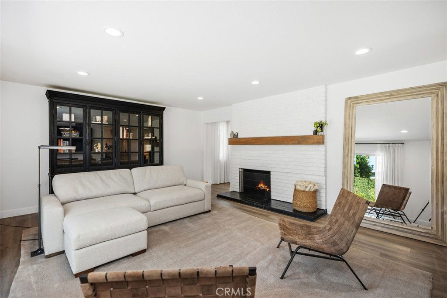
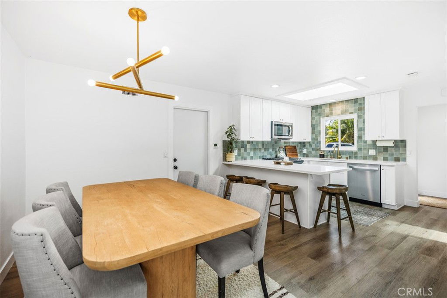
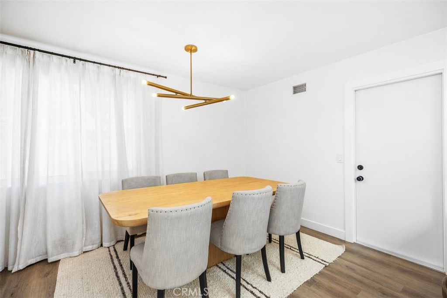
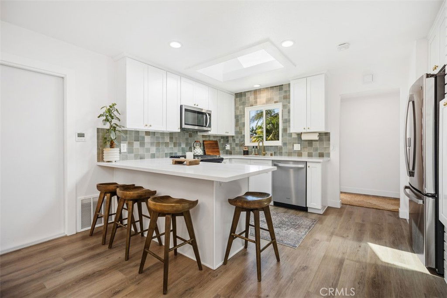
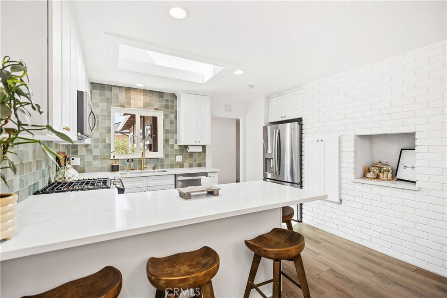
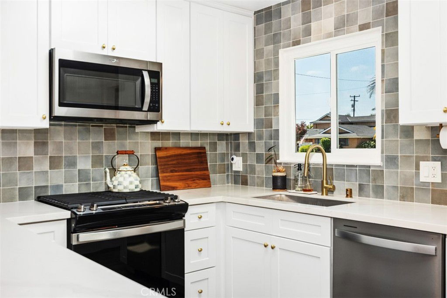
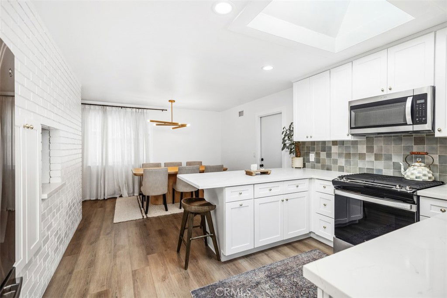
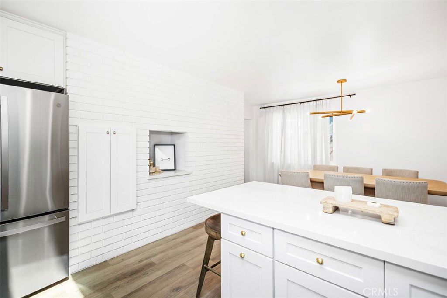
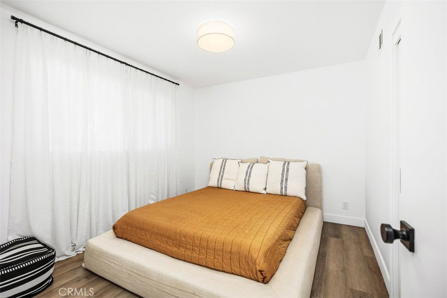
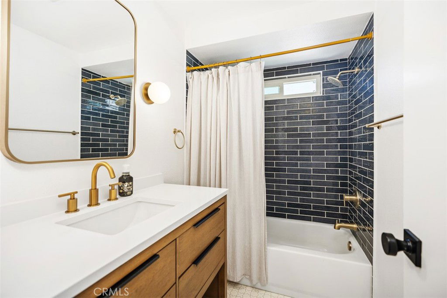
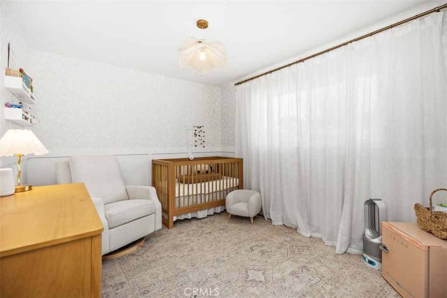
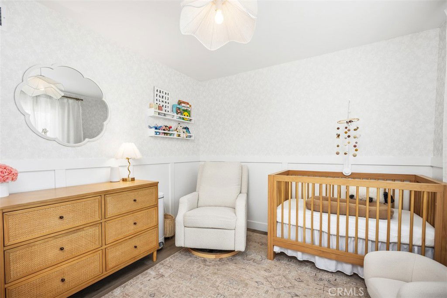
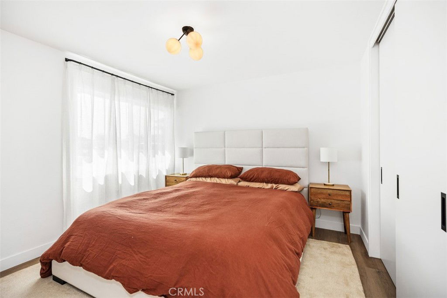
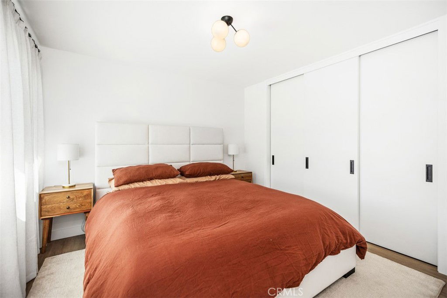
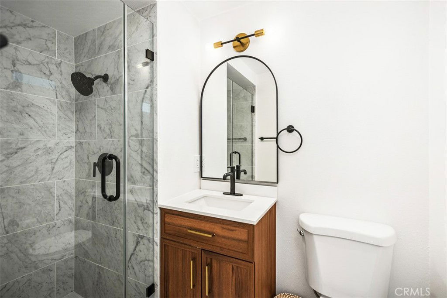
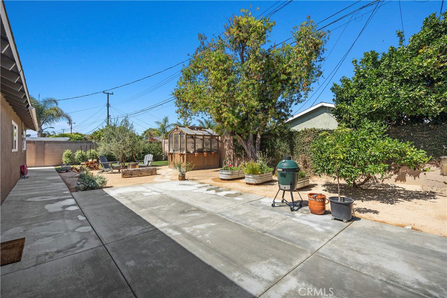
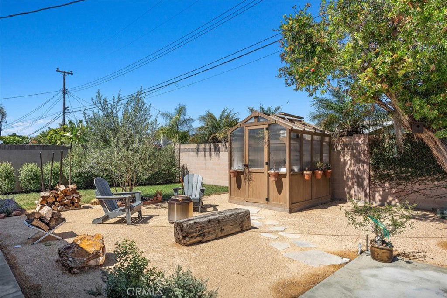
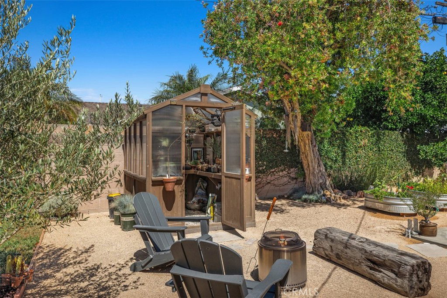
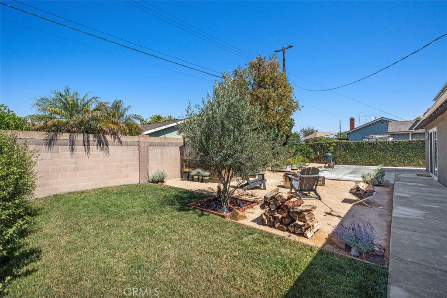
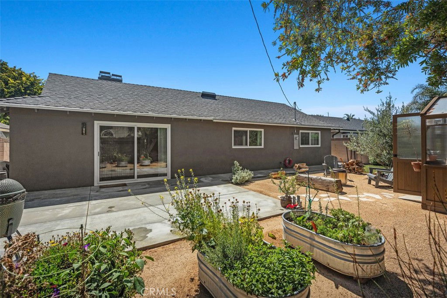
/t.realgeeks.media/resize/140x/https://u.realgeeks.media/landmarkoc/landmarklogo.png)