11685 Lakia Drive, Cypress, CA 90630
- $1,450,000
- 5
- BD
- 3
- BA
- 2,250
- SqFt
- List Price
- $1,450,000
- Status
- ACTIVE
- MLS#
- TR25150119
- Year Built
- 1969
- Bedrooms
- 5
- Bathrooms
- 3
- Living Sq. Ft
- 2,250
- Lot Size
- 5,000
- Acres
- 0.11
- Lot Location
- Back Yard, Front Yard, Sprinklers In Front
- Days on Market
- 5
- Property Type
- Single Family Residential
- Property Sub Type
- Single Family Residence
- Stories
- Two Levels
Property Description
Stunning Upgraded 5-Bedroom Home in Prime Cypress Location with Paid-off Solar and Top Schools! Welcome to this home that blends modern design with effortless style located in one of Cypress’s most desirable, family-friendly neighborhoods! Thoughtfully upgraded throughout, this 5-bedroom, 3-bathroom home offers both comfort and convenience with room for everyone. Step inside to a grand living room with high ceilings, perfect for entertaining or family gatherings. Continue toward the back to find a beautifully remodeled kitchen with granite countertops, custom cabinetry, all-new kitchen appliances and a large island. Main level highlights include 3 bedrooms, including the primary suite and 2 full bathrooms. Ascend the stylish staircase to a generously sized upper lever, you’ll find 2 bedrooms, a full bathroom, and a spacious loft area ideal for a home office, playroom, or media center-offering comfort, privacy and versatility. The private backyard features a charming patio trellis and variety of fruit trees, perfect for relaxing or entertaining. Extensive system upgrades include: Paid-off solar panels / Newly roof (2023) /Newly electrical panel (2024) /Newly HVAC system & water heater /Newly insulation for enhanced energy efficiency /Upgraded Copper plumbing throughout / Fully remodeled kitchen & bathrooms /Upgraded laminate flooring /Dual-pane windows /Upgraded garage with epoxy flooring, finished ceiling with recessed lights, new door, and a built-in 240V EV charging station and so much more to offer! Enjoy top-rated Cypress schools, conveniently located near Navy Golf Course, Eucalyptus Park, shopping, restaurants, and with easy access to 405, 605, and 22 freeways. This move-in ready home truly has it all — thoughtful upgrades, ideal layout, great schools, and a fantastic location!
Additional Information
- Appliances
- Dishwasher, Gas Range, Water Heater
- Pool Description
- None
- Heat
- Central
- Cooling
- Yes
- Cooling Description
- Central Air
- View
- Neighborhood
- Patio
- Covered, Front Porch, Patio
- Roof
- Shingle
- Garage Spaces Total
- 2
- Sewer
- Public Sewer
- Water
- Public
- School District
- Garden Grove Unified
- Elementary School
- Patton
- Middle School
- Bell
- High School
- Pacifica
- Interior Features
- Wet Bar, Separate/Formal Dining Room, High Ceilings, Open Floorplan, Quartz Counters, Recessed Lighting, Bedroom on Main Level, Main Level Primary, Primary Suite
- Attached Structure
- Detached
- Number Of Units Total
- 1
Listing courtesy of Listing Agent: Crystal Huan Wang (crystalwangrealty@hotmail.com) from Listing Office: ReMax 2000 Realty.
Mortgage Calculator
Based on information from California Regional Multiple Listing Service, Inc. as of . This information is for your personal, non-commercial use and may not be used for any purpose other than to identify prospective properties you may be interested in purchasing. Display of MLS data is usually deemed reliable but is NOT guaranteed accurate by the MLS. Buyers are responsible for verifying the accuracy of all information and should investigate the data themselves or retain appropriate professionals. Information from sources other than the Listing Agent may have been included in the MLS data. Unless otherwise specified in writing, Broker/Agent has not and will not verify any information obtained from other sources. The Broker/Agent providing the information contained herein may or may not have been the Listing and/or Selling Agent.
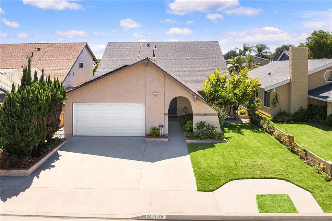
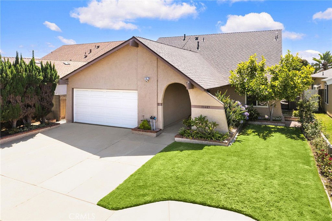
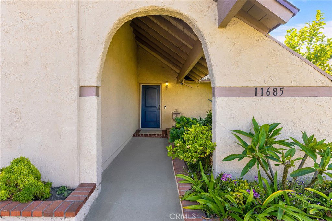
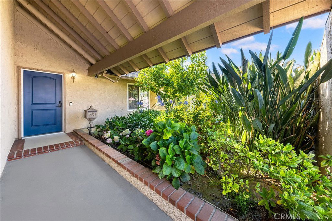
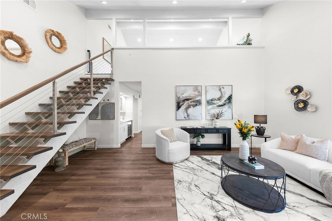
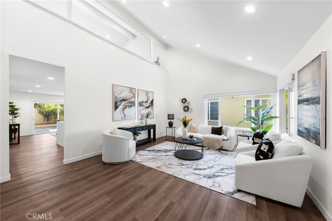
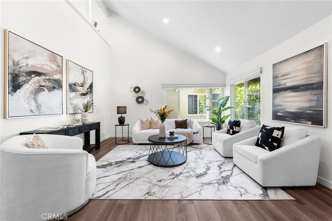
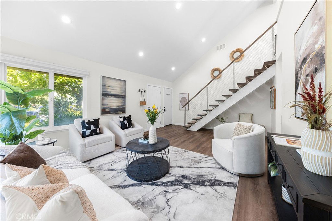
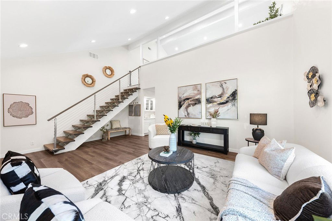
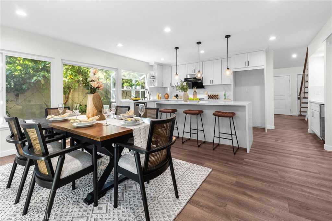
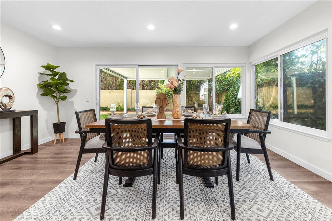
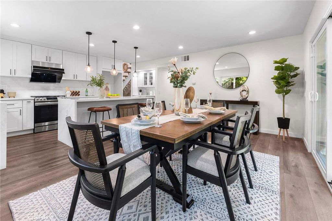
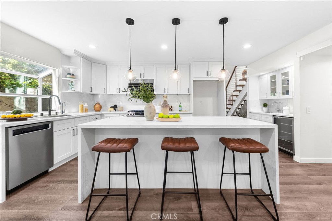
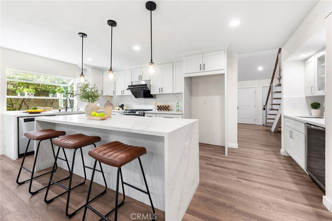
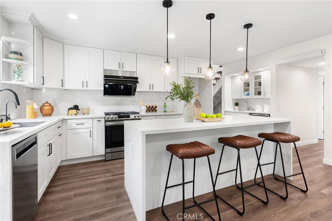
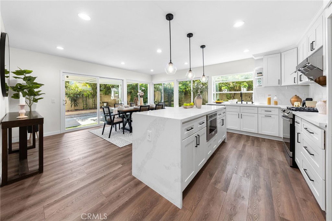
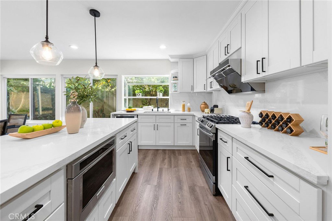
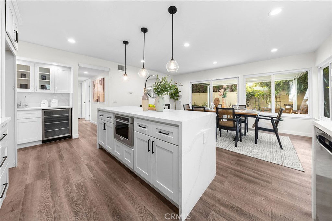
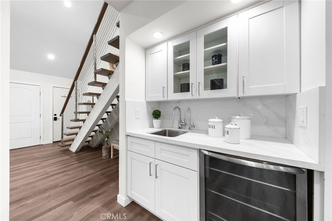
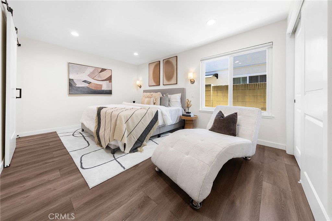
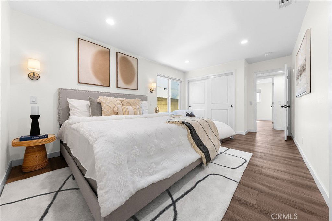
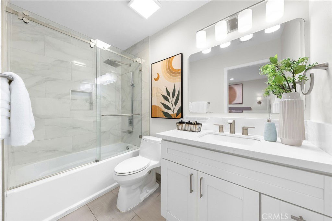
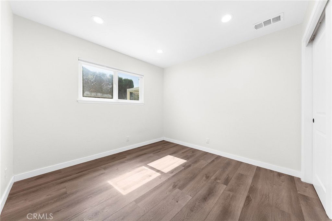
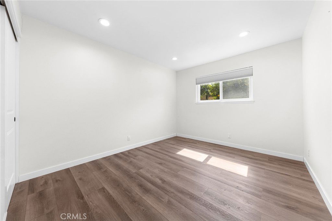
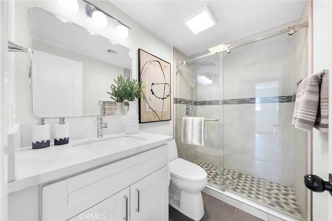
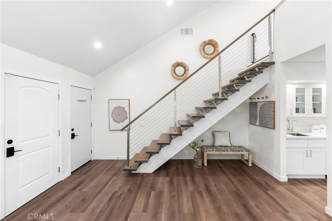
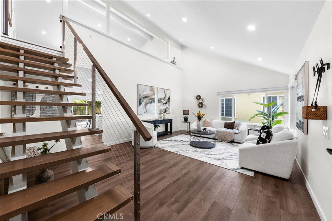
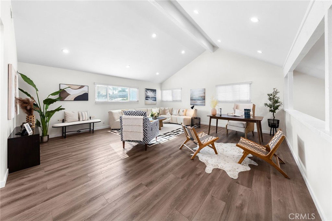
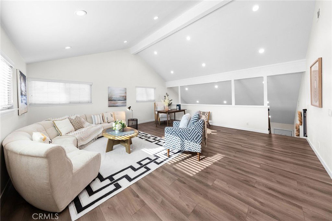
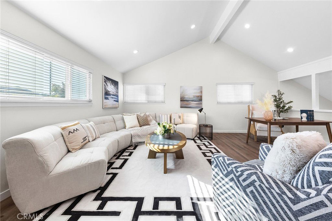
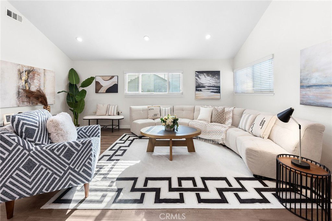
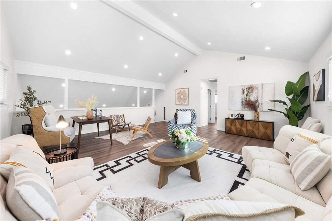
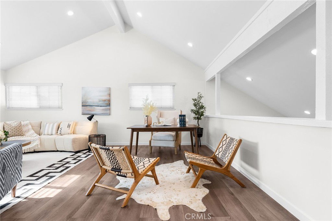
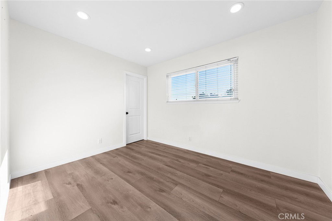
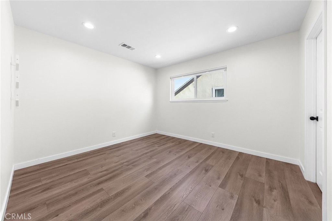
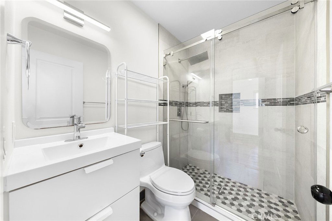
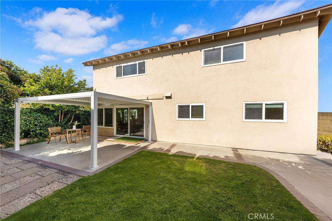
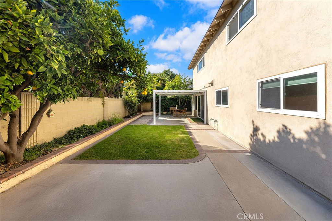
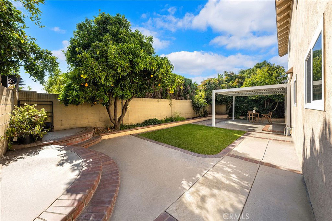
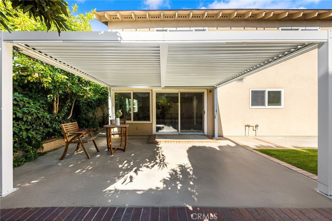
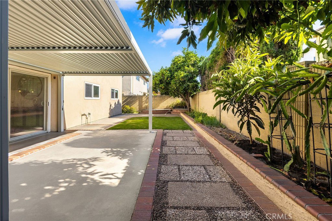
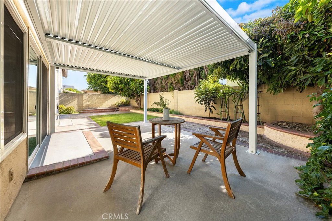
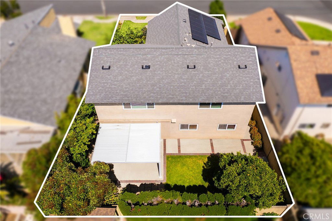
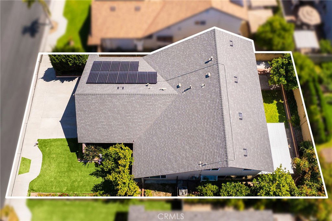

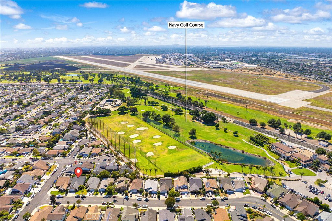
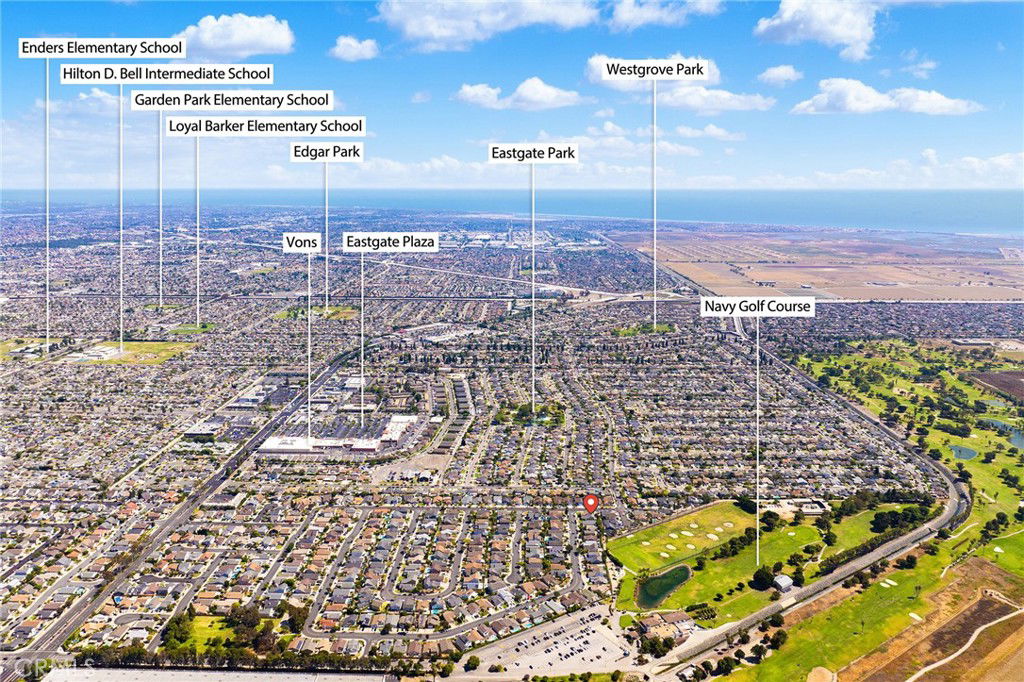
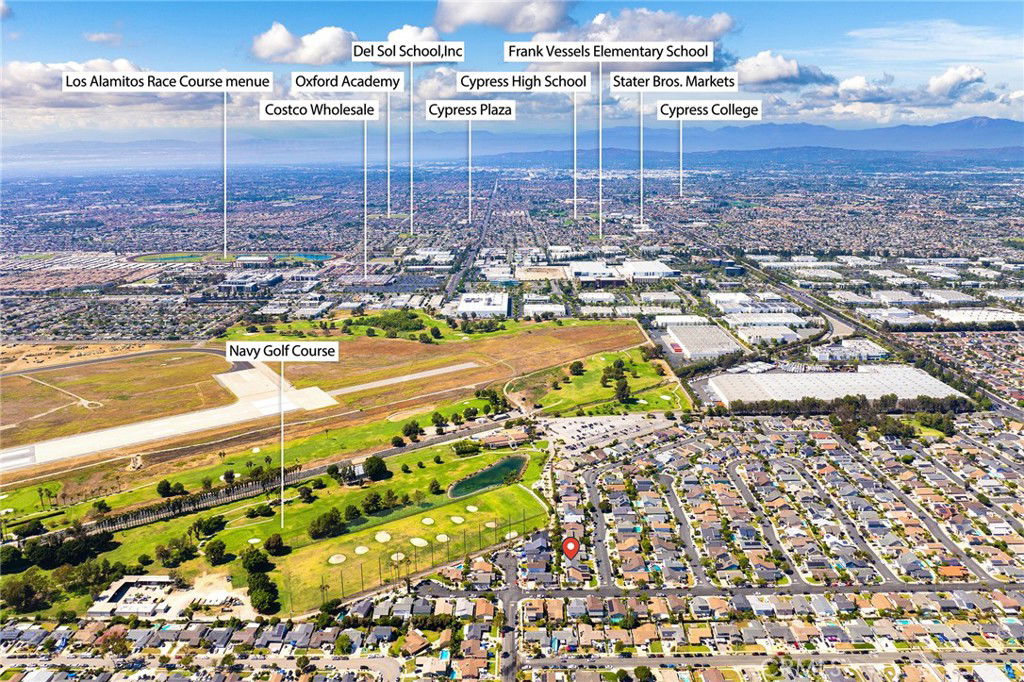
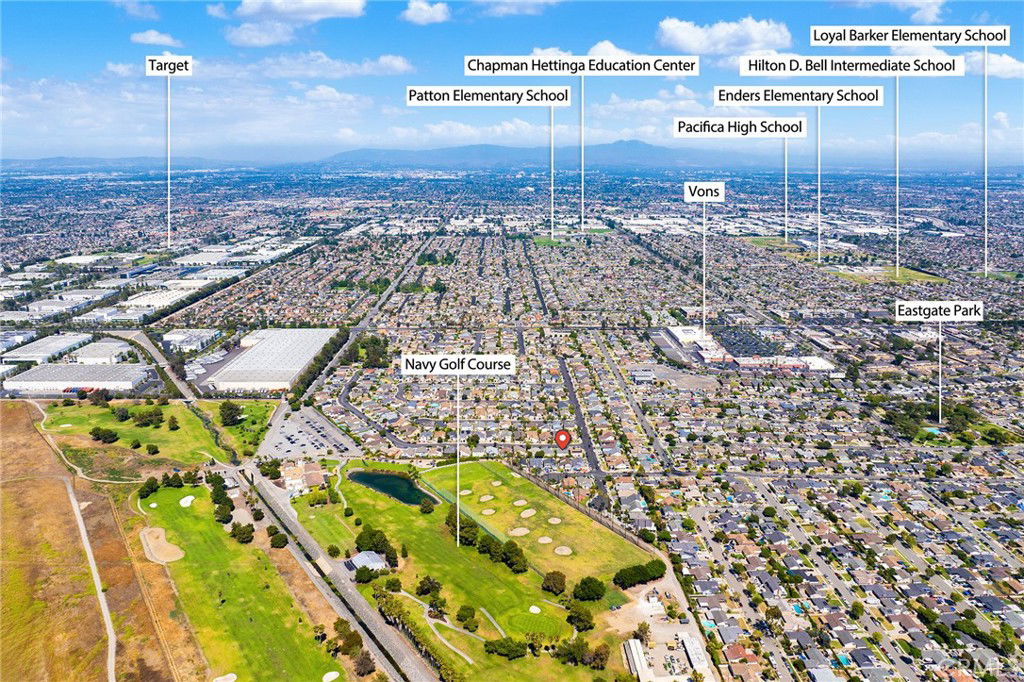
/t.realgeeks.media/resize/140x/https://u.realgeeks.media/landmarkoc/landmarklogo.png)