7084 Santa Ana Circle, Buena Park, CA 90620
- $999,999
- 3
- BD
- 3
- BA
- 1,286
- SqFt
- List Price
- $999,999
- Status
- ACTIVE
- MLS#
- IG25150438
- Year Built
- 1956
- Bedrooms
- 3
- Bathrooms
- 3
- Living Sq. Ft
- 1,286
- Lot Size
- 6,000
- Acres
- 0.14
- Lot Location
- 0-1 Unit/Acre, Cul-De-Sac, Front Yard, Garden, Sprinklers In Front, Sprinklers Timer, Sprinkler System, Yard
- Days on Market
- 6
- Property Type
- Single Family Residential
- Style
- Modern
- Property Sub Type
- Single Family Residence
- Stories
- One Level
- Neighborhood
- Unknown
Property Description
Welcome to your new home! This beautifully remodeled single-family residence features 3 bedrooms, 2 baths, and approximately 1,286 square feet of thoughtfully designed living space. Upon entering, you are greeted by an inviting open living room that boasts a gas fireplace, creating a cozy atmosphere for chilly days. The generously sized dining area can accommodate a large dining table, while the expansive kitchen is perfect for entertaining, showcasing stylish gray cabinetry and stunning quartz countertops. All stainless steel appliances are included, along with a charming breakfast nook and a convenient indoor laundry area equipped with a washer and dryer. The well-proportioned bedrooms provide ample space, and the bathrooms have been meticulously remodeled, featuring both a shower/tub combination and a standalone shower for your convenience. The property is adorned with hardwood floors and ceramic tiles throughout, combining elegance with functionality. Additional highlights of this home include a newer roof, copper plumbing, and an updated electrical panel, as well as central air and heating controlled by a Nest system, ensuring year-round comfort. From the living room, step through the large glass patio door into the backyard, where you'll discover a covered patio ideal for outdoor gatherings. The beautifully landscaped yard features citrus and pomegranate trees, as well as a variety of herbs, vegetables such as cucumbers and onions, and fruits including nectarines, raspberries, kale, and collard greens—offering a delightful garden experience. Centrally located near freeways and parks, this property also provides ample space for side boat or RV parking. Best of all, it is just minutes away from Knott's Berry Farm and Disneyland. This home is a must-see, so seize the opportunity to make it yours!
Additional Information
- Appliances
- Dishwasher, Free-Standing Range, Disposal, Gas Water Heater, Refrigerator, Range Hood, Water Heater
- Pool Description
- None
- Fireplace Description
- Living Room, Wood Burning
- Heat
- Forced Air
- Cooling
- Yes
- Cooling Description
- Central Air
- View
- None
- Exterior Construction
- Stucco, Copper Plumbing
- Patio
- Concrete, Covered, Open, Patio
- Roof
- Composition
- Garage Spaces Total
- 2
- Sewer
- Public Sewer
- Water
- Public
- School District
- Call Listing Office
- Interior Features
- Breakfast Bar, Breakfast Area, Block Walls, Ceiling Fan(s), Separate/Formal Dining Room, Open Floorplan, Quartz Counters, Recessed Lighting, All Bedrooms Down, Bedroom on Main Level
- Attached Structure
- Detached
- Number Of Units Total
- 1
Listing courtesy of Listing Agent: Alma Necoechea (ALMANECOECHEA@YAHOO.COM) from Listing Office: Rise Realty.
Mortgage Calculator
Based on information from California Regional Multiple Listing Service, Inc. as of . This information is for your personal, non-commercial use and may not be used for any purpose other than to identify prospective properties you may be interested in purchasing. Display of MLS data is usually deemed reliable but is NOT guaranteed accurate by the MLS. Buyers are responsible for verifying the accuracy of all information and should investigate the data themselves or retain appropriate professionals. Information from sources other than the Listing Agent may have been included in the MLS data. Unless otherwise specified in writing, Broker/Agent has not and will not verify any information obtained from other sources. The Broker/Agent providing the information contained herein may or may not have been the Listing and/or Selling Agent.
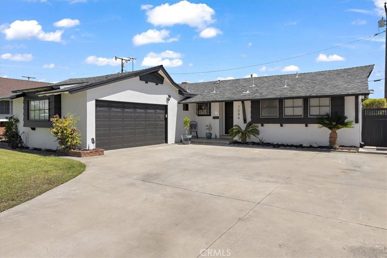
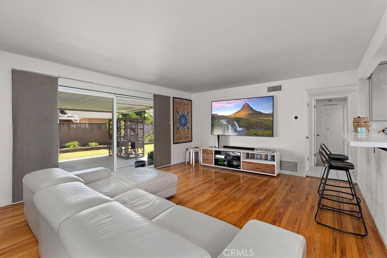
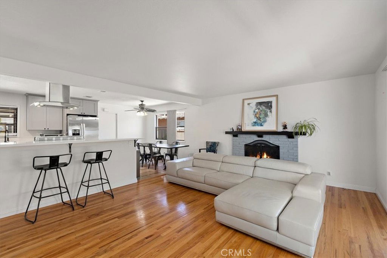
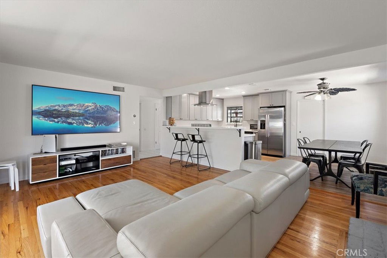
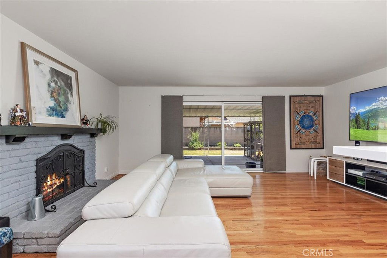
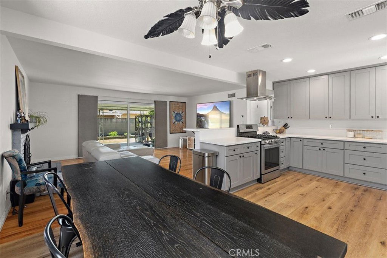
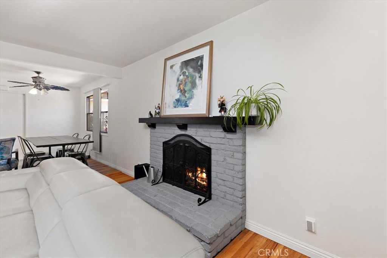
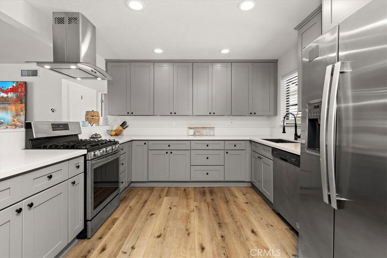
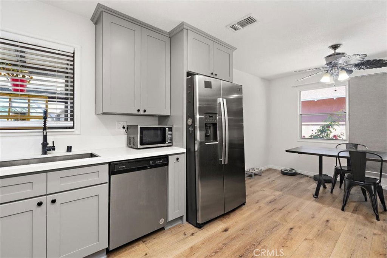
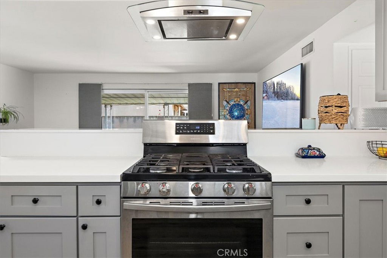
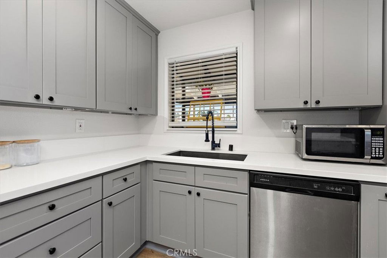
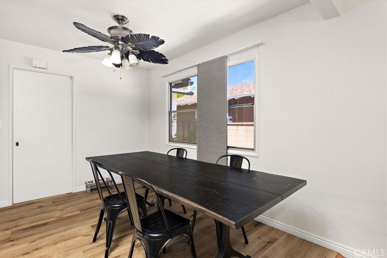
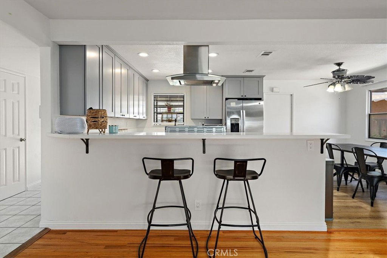
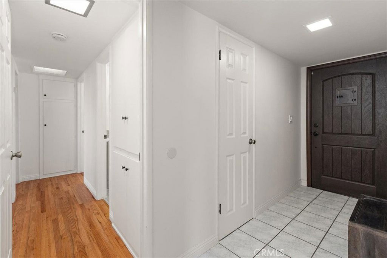
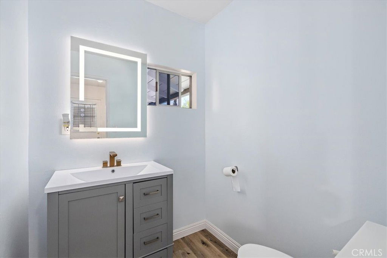
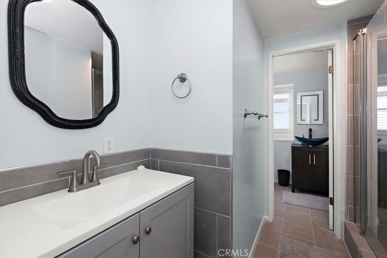
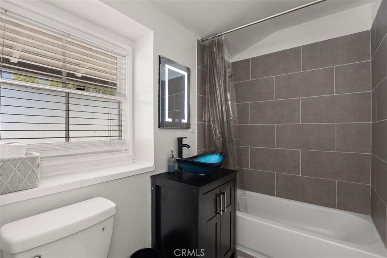
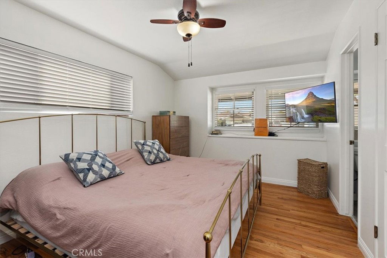
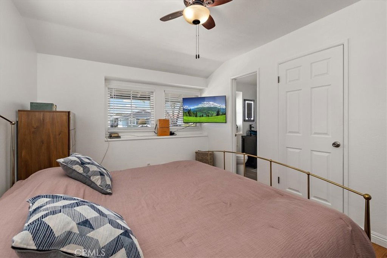
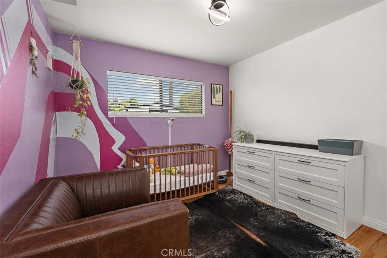
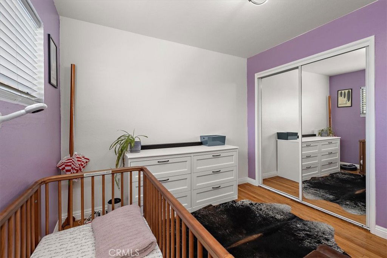
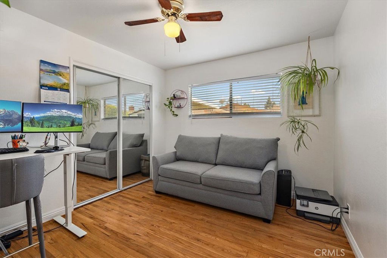
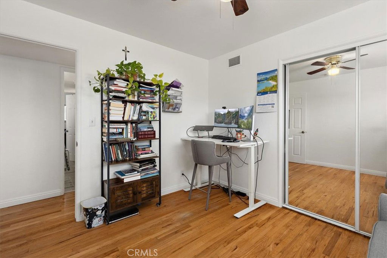
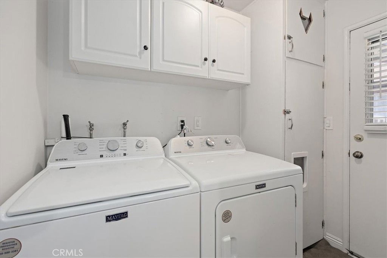
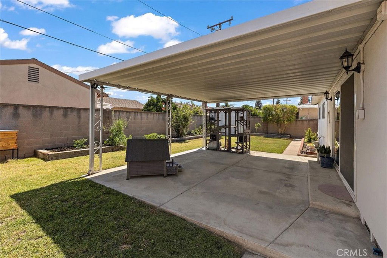
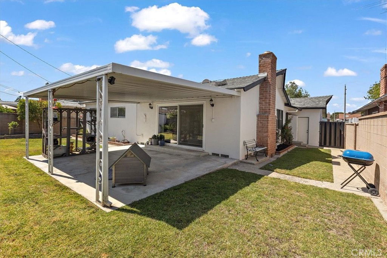
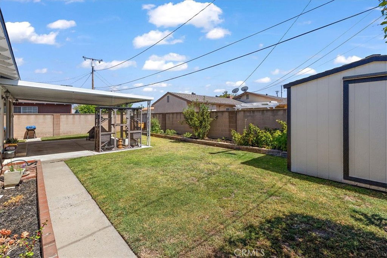
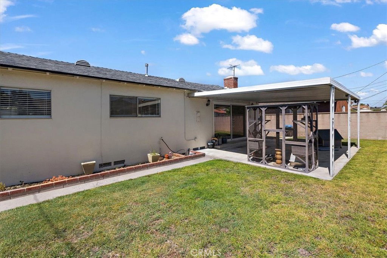
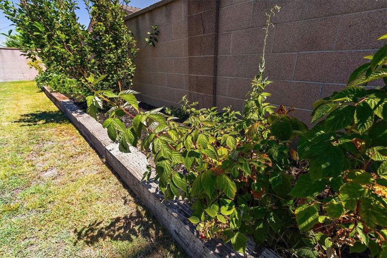
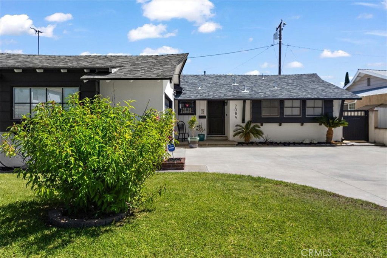
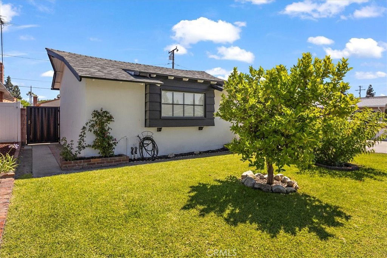
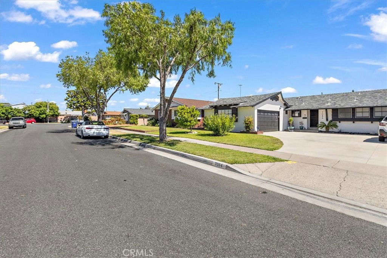
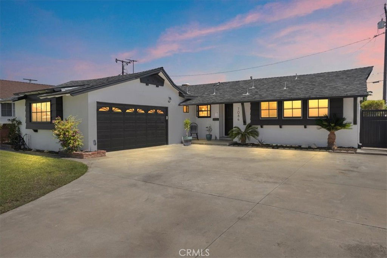
/t.realgeeks.media/resize/140x/https://u.realgeeks.media/landmarkoc/landmarklogo.png)