14 Pavona, Newport Coast, CA 92657
- $4,229,000
- 4
- BD
- 3
- BA
- 2,762
- SqFt
- List Price
- $4,229,000
- Status
- ACTIVE
- MLS#
- OC25149326
- Year Built
- 1998
- Bedrooms
- 4
- Bathrooms
- 3
- Living Sq. Ft
- 2,762
- Lot Size
- 5,865
- Acres
- 0.13
- Lot Location
- Back Yard, Front Yard, Landscaped, Yard
- Days on Market
- 5
- Property Type
- Single Family Residential
- Property Sub Type
- Single Family Residence
- Stories
- Two Levels
- Neighborhood
- Campobello (Camp)
Property Description
Located within the prestigious gated community of Campobello, this beautifully upgraded residence is being offered for the first time since its original construction and offers an ideal blend of space, comfort, and coastal charm. Spanning approximately 2,762 square feet, the home makes a striking first impression with soaring 18-foot ceilings and an abundance of natural light. The open-concept layout flows effortlessly from the formal living room to the dining area, while the updated kitchen, with quartzite natural stone counters, a Wolf cooktop, double ovens, stainless steel appliances, and soft-close cabinetry, opens to a spacious family room with a cozy fireplace, perfect for everyday living and entertaining. The backyard is equally inviting, featuring a built-in BBQ area and ample space to relax or gather with friends. A desirable main-level bedroom with French doors opens to the gated front patio, perfect as a guest suite, home office, or multi-generational space. Upstairs, three generously sized bedrooms include a luxurious Master/primary suite with a spa-inspired bath featuring a standalone soaking tub, separate shower, and a large walk-in closet. The two upstairs secondary bedrooms and the downstairs bedroom enjoy corridor, peek-ocean, and city light views. Additional highlights include quartz countertops in the bathrooms, custom tile work, and access to Campobello’s private pool and spa. Residents also enjoy Newport Coast Master Association amenities, including a Junior Olympic pool, spa, clubhouse, BBQ areas, tennis, pickleball, basketball courts, and expansive parks and playgrounds. Moments to 1,000s of acres of CA state protected land with scenic hiking and biking trails, sports park, Fashion Island, freeway access, award willing schools, and world class beaches, live the good life that Newport Coast has to offer.
Additional Information
- HOA
- 417
- Frequency
- Monthly
- Second HOA
- $142
- Association Amenities
- Clubhouse, Controlled Access, Sport Court, Management, Barbecue, Picnic Area, Playground, Pickleball, Pool, Spa/Hot Tub, Tennis Court(s), Trail(s)
- Appliances
- Double Oven, Dishwasher, Gas Cooktop, Microwave, Refrigerator
- Pool Description
- Community, Association
- Fireplace Description
- Family Room
- Heat
- Fireplace(s)
- Cooling
- Yes
- Cooling Description
- Central Air
- View
- City Lights, Ocean, Peek-A-Boo
- Patio
- Front Porch, Open, Patio
- Garage Spaces Total
- 2
- Sewer
- Public Sewer
- Water
- Public
- School District
- Newport Mesa Unified
- Elementary School
- Newport Coast
- High School
- Corona Del Mar
- Interior Features
- Breakfast Bar, Built-in Features, Separate/Formal Dining Room, Eat-in Kitchen, High Ceilings, Open Floorplan, Quartz Counters, Stone Counters, Recessed Lighting, Two Story Ceilings, Bedroom on Main Level, Primary Suite, Walk-In Closet(s)
- Attached Structure
- Detached
- Number Of Units Total
- 1
Listing courtesy of Listing Agent: Jason C Bradshaw (Jason@bradshawresidential.com) from Listing Office: Coldwell Banker Realty.
Mortgage Calculator
Based on information from California Regional Multiple Listing Service, Inc. as of . This information is for your personal, non-commercial use and may not be used for any purpose other than to identify prospective properties you may be interested in purchasing. Display of MLS data is usually deemed reliable but is NOT guaranteed accurate by the MLS. Buyers are responsible for verifying the accuracy of all information and should investigate the data themselves or retain appropriate professionals. Information from sources other than the Listing Agent may have been included in the MLS data. Unless otherwise specified in writing, Broker/Agent has not and will not verify any information obtained from other sources. The Broker/Agent providing the information contained herein may or may not have been the Listing and/or Selling Agent.
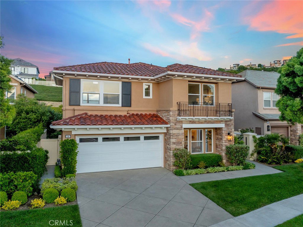
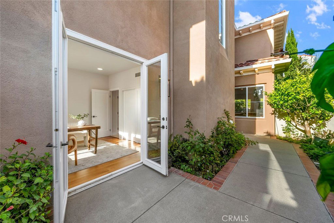
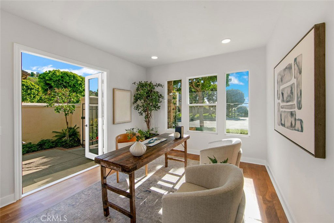
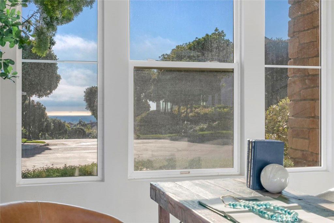
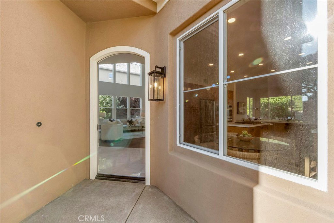
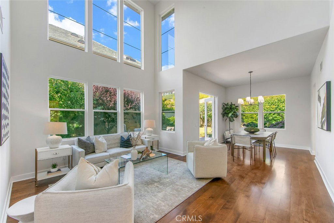
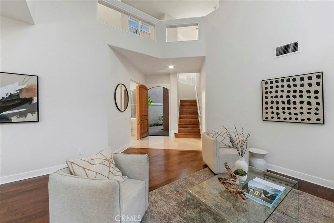
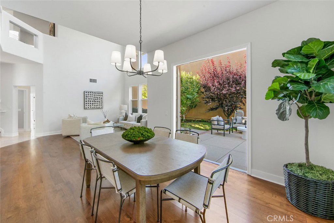
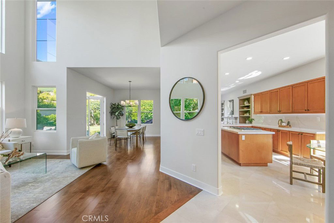
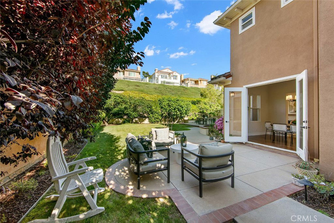
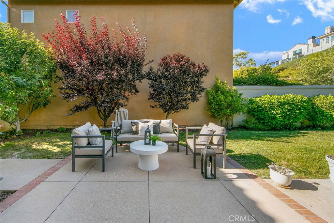
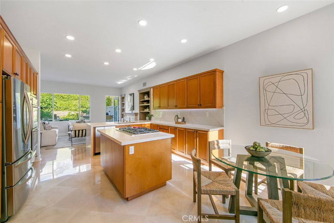
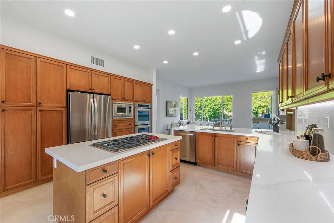
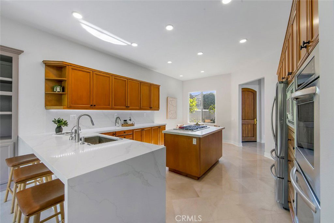
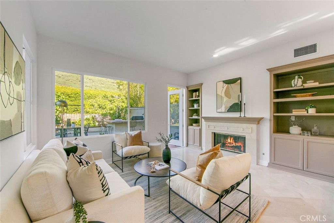
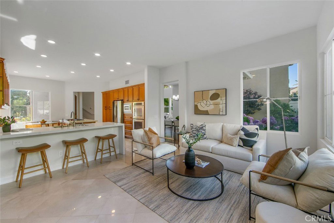
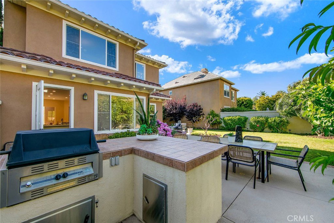
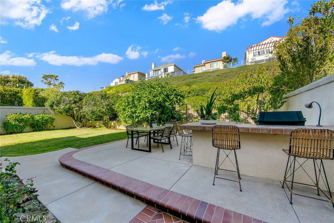
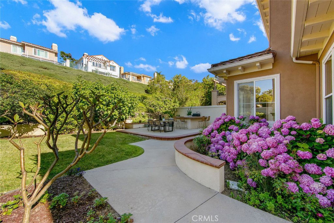
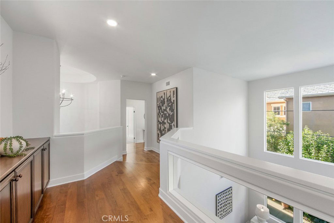
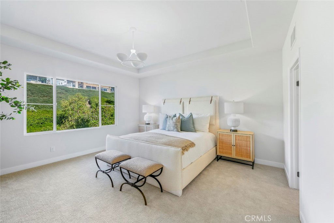
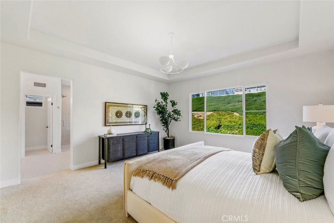
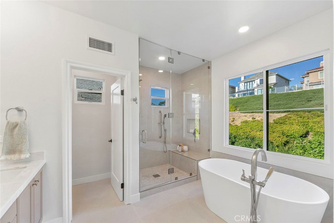
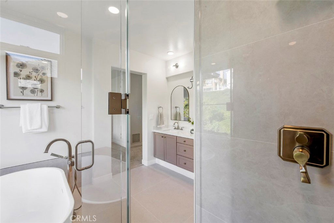
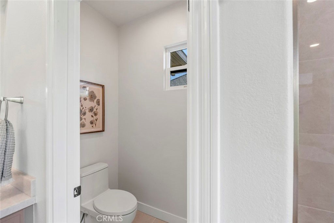
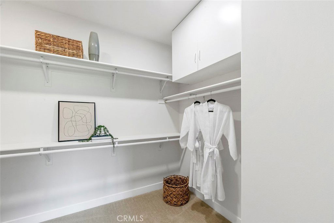
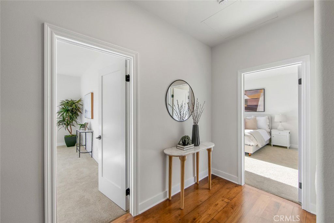
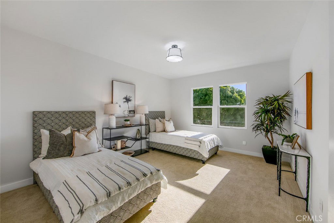
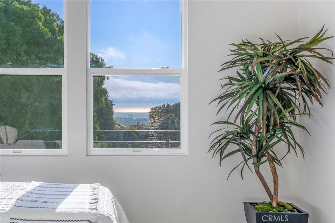
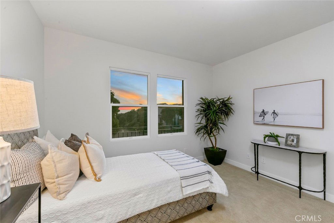
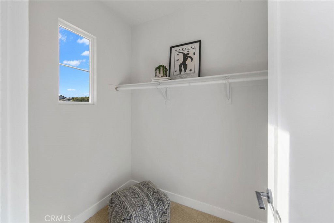
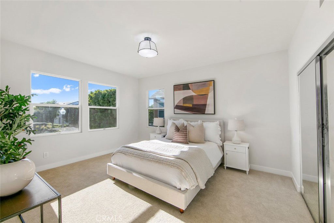
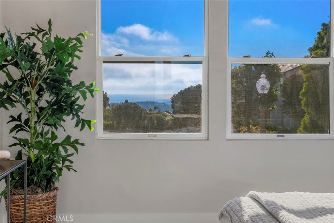
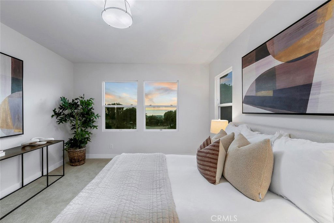
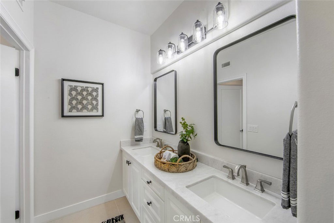
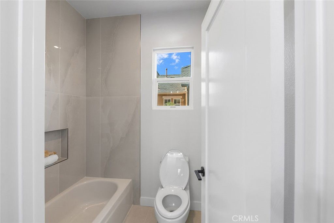
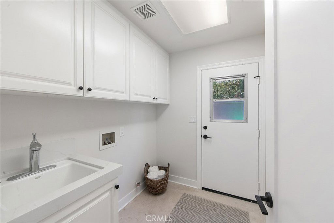
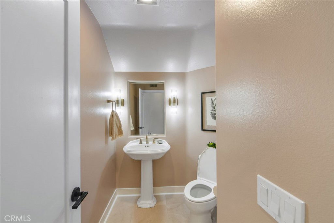
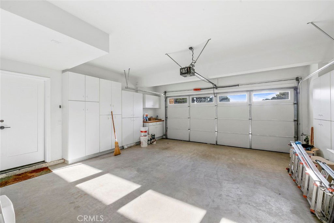
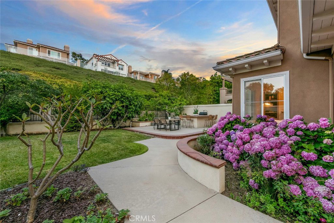
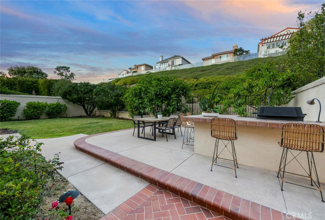
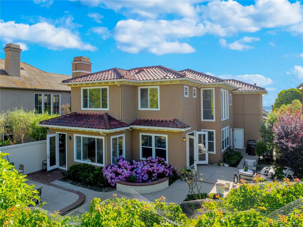
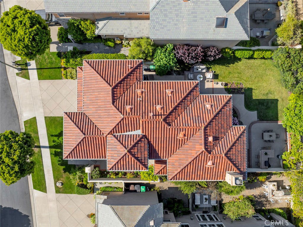
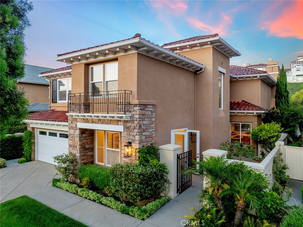
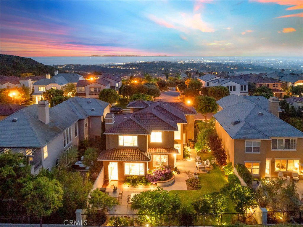
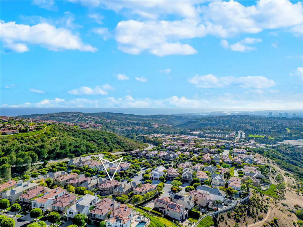
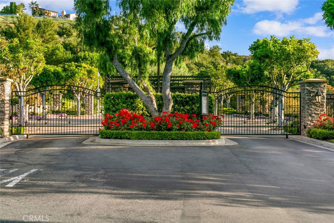
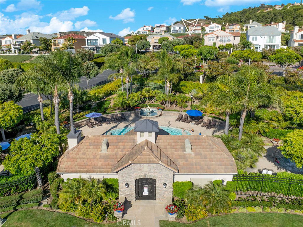

/t.realgeeks.media/resize/140x/https://u.realgeeks.media/landmarkoc/landmarklogo.png)